Bathroom Design Ideas with Glass Tile and Beige Benchtops
Refine by:
Budget
Sort by:Popular Today
41 - 60 of 391 photos
Item 1 of 3
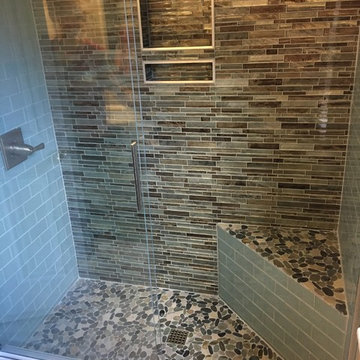
Inspiration for a mid-sized modern bathroom in Orlando with furniture-like cabinets, dark wood cabinets, an alcove shower, a two-piece toilet, blue tile, glass tile, beige walls, porcelain floors, an undermount sink, engineered quartz benchtops, multi-coloured floor, a sliding shower screen and beige benchtops.
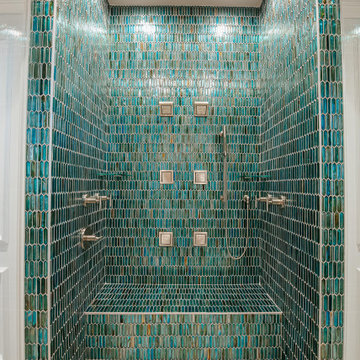
Luxurious master bathroom
Inspiration for a large transitional master bathroom in Miami with flat-panel cabinets, grey cabinets, a freestanding tub, a double shower, a bidet, blue tile, glass tile, beige walls, porcelain floors, an undermount sink, quartzite benchtops, beige floor, a hinged shower door, beige benchtops, an enclosed toilet, a double vanity, a built-in vanity and recessed.
Inspiration for a large transitional master bathroom in Miami with flat-panel cabinets, grey cabinets, a freestanding tub, a double shower, a bidet, blue tile, glass tile, beige walls, porcelain floors, an undermount sink, quartzite benchtops, beige floor, a hinged shower door, beige benchtops, an enclosed toilet, a double vanity, a built-in vanity and recessed.
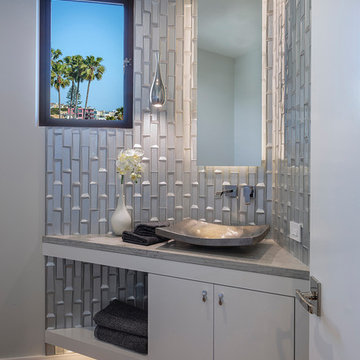
This is an example of a small contemporary bathroom in Orange County with flat-panel cabinets, white cabinets, a two-piece toilet, white tile, glass tile, beige walls, medium hardwood floors, a pedestal sink, marble benchtops, beige floor and beige benchtops.
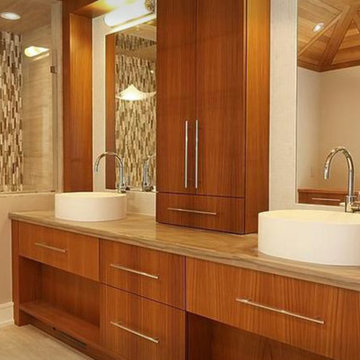
Mid-sized contemporary master bathroom in New York with flat-panel cabinets, medium wood cabinets, an alcove shower, beige tile, brown tile, white tile, glass tile, beige walls, porcelain floors, a vessel sink, quartzite benchtops, beige floor, a hinged shower door and beige benchtops.
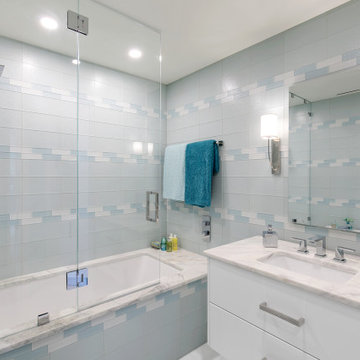
Inspiration for a mid-sized eclectic kids bathroom in Tampa with flat-panel cabinets, white cabinets, an undermount tub, a shower/bathtub combo, a two-piece toilet, blue tile, glass tile, blue walls, porcelain floors, an undermount sink, marble benchtops, white floor, a hinged shower door, beige benchtops, a single vanity and a floating vanity.
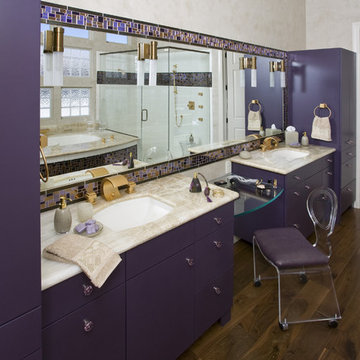
Please visit my website directly by copying and pasting this link directly into your browser: http://www.berensinteriors.com/ to learn more about this project and how we may work together!
Breathtaking master bathroom with dramatic purple custom cabinetry and lavish onyx countertops. Robert Naik Photography.
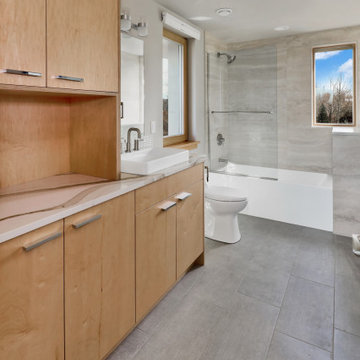
The Twin Peaks Passive House + ADU was designed and built to remain resilient in the face of natural disasters. Fortunately, the same great building strategies and design that provide resilience also provide a home that is incredibly comfortable and healthy while also visually stunning.
This home’s journey began with a desire to design and build a house that meets the rigorous standards of Passive House. Before beginning the design/ construction process, the homeowners had already spent countless hours researching ways to minimize their global climate change footprint. As with any Passive House, a large portion of this research was focused on building envelope design and construction. The wall assembly is combination of six inch Structurally Insulated Panels (SIPs) and 2x6 stick frame construction filled with blown in insulation. The roof assembly is a combination of twelve inch SIPs and 2x12 stick frame construction filled with batt insulation. The pairing of SIPs and traditional stick framing allowed for easy air sealing details and a continuous thermal break between the panels and the wall framing.
Beyond the building envelope, a number of other high performance strategies were used in constructing this home and ADU such as: battery storage of solar energy, ground source heat pump technology, Heat Recovery Ventilation, LED lighting, and heat pump water heating technology.
In addition to the time and energy spent on reaching Passivhaus Standards, thoughtful design and carefully chosen interior finishes coalesce at the Twin Peaks Passive House + ADU into stunning interiors with modern farmhouse appeal. The result is a graceful combination of innovation, durability, and aesthetics that will last for a century to come.
Despite the requirements of adhering to some of the most rigorous environmental standards in construction today, the homeowners chose to certify both their main home and their ADU to Passive House Standards. From a meticulously designed building envelope that tested at 0.62 ACH50, to the extensive solar array/ battery bank combination that allows designated circuits to function, uninterrupted for at least 48 hours, the Twin Peaks Passive House has a long list of high performance features that contributed to the completion of this arduous certification process. The ADU was also designed and built with these high standards in mind. Both homes have the same wall and roof assembly ,an HRV, and a Passive House Certified window and doors package. While the main home includes a ground source heat pump that warms both the radiant floors and domestic hot water tank, the more compact ADU is heated with a mini-split ductless heat pump. The end result is a home and ADU built to last, both of which are a testament to owners’ commitment to lessen their impact on the environment.
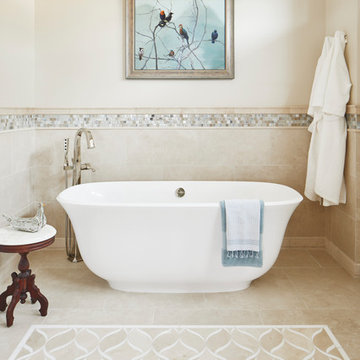
The balance of modern fixtures, soft neutrals and antique accents make this master suite remodel transitional perfection!
Photo by Andrea Calo
This is an example of a large transitional master bathroom in Austin with shaker cabinets, white cabinets, a freestanding tub, an open shower, a one-piece toilet, blue tile, glass tile, beige walls, marble floors, an undermount sink, engineered quartz benchtops, beige floor, a hinged shower door and beige benchtops.
This is an example of a large transitional master bathroom in Austin with shaker cabinets, white cabinets, a freestanding tub, an open shower, a one-piece toilet, blue tile, glass tile, beige walls, marble floors, an undermount sink, engineered quartz benchtops, beige floor, a hinged shower door and beige benchtops.
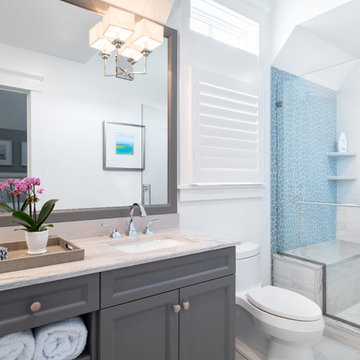
Inspiration for a mid-sized beach style kids bathroom in Philadelphia with recessed-panel cabinets, grey cabinets, a one-piece toilet, blue tile, white walls, an undermount sink, marble benchtops, beige floor, a hinged shower door, beige benchtops, glass tile and marble floors.
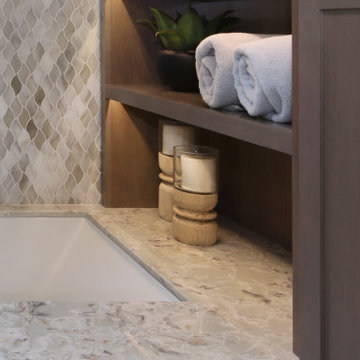
Stained glass mosaic waterfall is a soothing backdrop for this spa tub. Built-in shelves, highlighted with lighting provides storage and ambience.
Transitional master bathroom in Orange County with shaker cabinets, medium wood cabinets, an undermount tub, a curbless shower, blue tile, glass tile, beige walls, marble floors, an undermount sink, engineered quartz benchtops, beige floor, an open shower, beige benchtops, a double vanity and a built-in vanity.
Transitional master bathroom in Orange County with shaker cabinets, medium wood cabinets, an undermount tub, a curbless shower, blue tile, glass tile, beige walls, marble floors, an undermount sink, engineered quartz benchtops, beige floor, an open shower, beige benchtops, a double vanity and a built-in vanity.
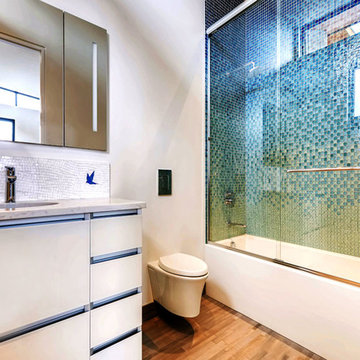
Rodwin Architecture & Skycastle Homes
Location: Boulder, CO, United States
The homeowner wanted something bold and unique for his home. He asked that it be warm in its material palette, strongly connected to its site and deep green in its performance. This 3,000 sf. modern home’s design reflects a carefully crafted balance between capturing mountain views and passive solar design. On the ground floor, interior Travertine tile radiant heated floors flow out through broad sliding doors to the white concrete patio and then dissolves into the landscape. A built-in BBQ and gas fire pit create an outdoor room. The ground floor has a sunny, simple open concept floor plan that joins all the public social spaces and creates a gracious indoor/outdoor flow. The sleek kitchen has an urban cultivator (for fresh veggies) and a quick connection to the raised bed garden and small fruit tree orchard outside. Follow the floating staircase up the board-formed concrete tile wall. At the landing your view continues out over a “live roof”. The second floor’s 14ft tall ceilings open to giant views of the Flatirons and towering trees. Clerestory windows allow in high light, and create a floating roof effect as the Doug Fir ceiling continues out to form the large eaves; we protected the house’s large windows from overheating by creating an enormous cantilevered hat. The upper floor has a bedroom on each end and is centered around the spacious family room, where music is the main activity. The family room has a nook for a mini-home office featuring a floating wood desk. Forming one wall of the family room, a custom-designed pair of laser-cut barn doors inspired by a forest of trees opens to an 18th century Chinese day-bed. The bathrooms sport hand-made glass mosaic tiles; the daughter’s shower is designed to resemble a waterfall. This near-Net-Zero Energy home achieved LEED Gold certification. It has 10kWh of solar panels discretely tucked onto the roof, a ground source heat pump & boiler, foam insulation, an ERV, Energy Star windows and appliances, all LED lights and water conserving plumbing fixtures. Built by Skycastle Construction.
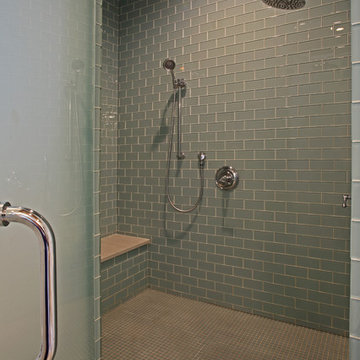
Shooting Star Photography
In Collaboration with Charles Cudd Co.
Inspiration for a mid-sized contemporary master bathroom in Minneapolis with beaded inset cabinets, grey cabinets, a freestanding tub, a corner shower, blue tile, glass tile, blue walls, light hardwood floors, an undermount sink, granite benchtops, a hinged shower door and beige benchtops.
Inspiration for a mid-sized contemporary master bathroom in Minneapolis with beaded inset cabinets, grey cabinets, a freestanding tub, a corner shower, blue tile, glass tile, blue walls, light hardwood floors, an undermount sink, granite benchtops, a hinged shower door and beige benchtops.
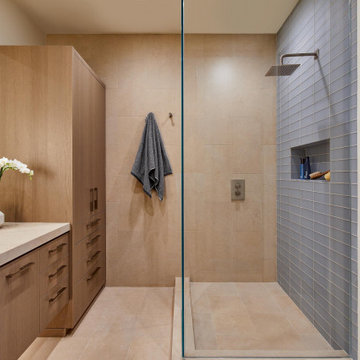
This is an example of a contemporary bathroom in San Francisco with flat-panel cabinets, medium wood cabinets, a corner shower, blue tile, glass tile, an undermount sink, beige floor, beige benchtops, a niche, a single vanity and a floating vanity.
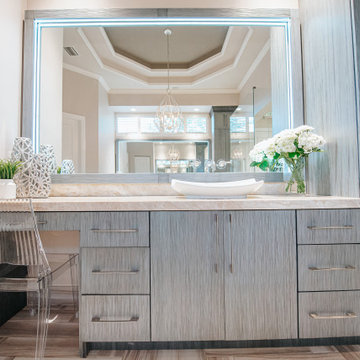
Luxurious master bathroom
Large transitional master bathroom in Miami with flat-panel cabinets, grey cabinets, a freestanding tub, a double shower, a bidet, blue tile, glass tile, beige walls, porcelain floors, an undermount sink, quartzite benchtops, beige floor, a hinged shower door, beige benchtops, an enclosed toilet, a double vanity, a built-in vanity and recessed.
Large transitional master bathroom in Miami with flat-panel cabinets, grey cabinets, a freestanding tub, a double shower, a bidet, blue tile, glass tile, beige walls, porcelain floors, an undermount sink, quartzite benchtops, beige floor, a hinged shower door, beige benchtops, an enclosed toilet, a double vanity, a built-in vanity and recessed.
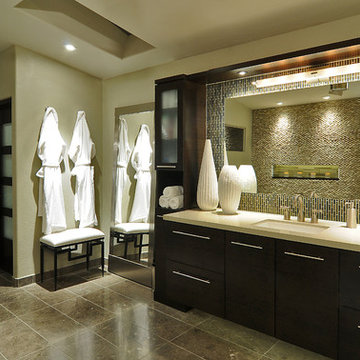
Photo of a large contemporary master bathroom in Phoenix with flat-panel cabinets, dark wood cabinets, an alcove shower, brown tile, green tile, glass tile, beige walls, an undermount sink, engineered quartz benchtops, an open shower and beige benchtops.
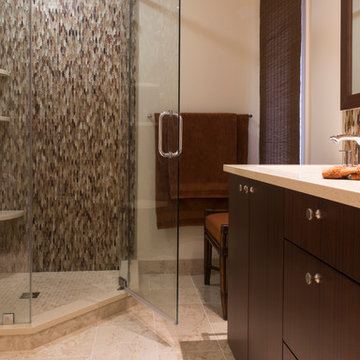
The master bathroom takes its cue from the adjacent master bedroom that is furnished with the clients original rosewood furniture. The vanity was created from a similar tone wood and to keep the bathroom from feeling too dark, we chose a creamy marble tile for the floor with a coordinating solid surface countertop. The glass tile on the backsplash and shower walls brings the light and dark tones together.
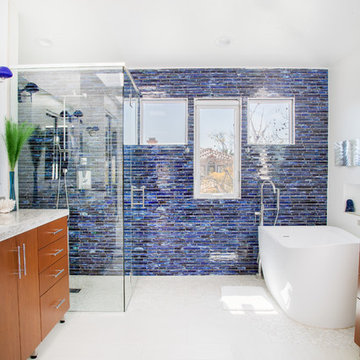
Photo of a mid-sized contemporary master bathroom in Orange County with flat-panel cabinets, medium wood cabinets, a freestanding tub, a corner shower, blue tile, glass tile, white walls, porcelain floors, an undermount sink, white floor, a hinged shower door and beige benchtops.
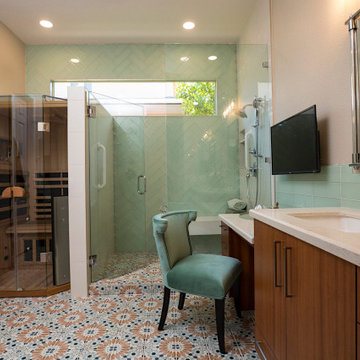
Remodeled master bathroom from ground up and added a dry sauna.
Photo of a large traditional master bathroom in Las Vegas with flat-panel cabinets, brown cabinets, an alcove shower, a two-piece toilet, beige tile, glass tile, beige walls, porcelain floors, a drop-in sink, engineered quartz benchtops, multi-coloured floor, a hinged shower door, beige benchtops, a shower seat, a double vanity and a built-in vanity.
Photo of a large traditional master bathroom in Las Vegas with flat-panel cabinets, brown cabinets, an alcove shower, a two-piece toilet, beige tile, glass tile, beige walls, porcelain floors, a drop-in sink, engineered quartz benchtops, multi-coloured floor, a hinged shower door, beige benchtops, a shower seat, a double vanity and a built-in vanity.
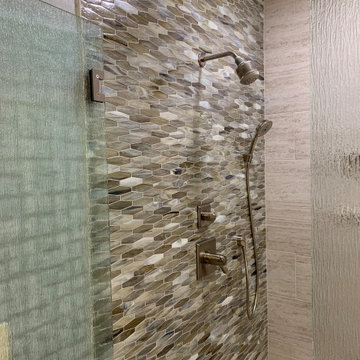
The task was to renovate a dated master bath without changing the original foot print. The client wanted a larger shower, more storage and the removal of a bulky jacuzzi. Sea glass hexagon tiles paired with a silver blue wall paper created a calm sea like mood.
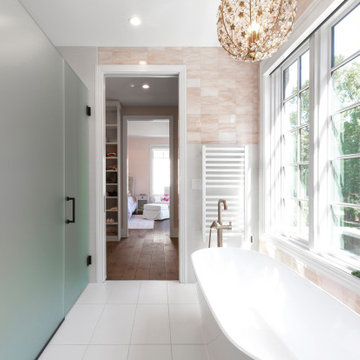
Jack & Jill Bathroom includes freestanding tub, large windows, modern chandelier, and obscure glass walls and doors to shower and water closet - Old Northside Historic Neighborhood, Indianapolis - Architect: HAUS | Architecture For Modern Lifestyles - Builder: ZMC Custom Homes
Bathroom Design Ideas with Glass Tile and Beige Benchtops
3