Bathroom Design Ideas with Glass Tile and Beige Floor
Refine by:
Budget
Sort by:Popular Today
181 - 200 of 1,611 photos
Item 1 of 3
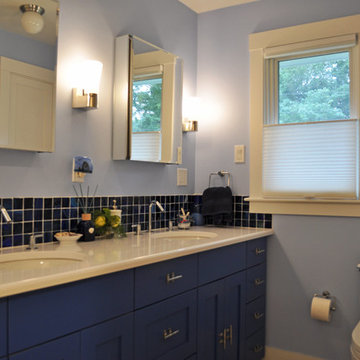
Constructed in two phases, this renovation, with a few small additions, touched nearly every room in this late ‘50’s ranch house. The owners raised their family within the original walls and love the house’s location, which is not far from town and also borders conservation land. But they didn’t love how chopped up the house was and the lack of exposure to natural daylight and views of the lush rear woods. Plus, they were ready to de-clutter for a more stream-lined look. As a result, KHS collaborated with them to create a quiet, clean design to support the lifestyle they aspire to in retirement.
To transform the original ranch house, KHS proposed several significant changes that would make way for a number of related improvements. Proposed changes included the removal of the attached enclosed breezeway (which had included a stair to the basement living space) and the two-car garage it partially wrapped, which had blocked vital eastern daylight from accessing the interior. Together the breezeway and garage had also contributed to a long, flush front façade. In its stead, KHS proposed a new two-car carport, attached storage shed, and exterior basement stair in a new location. The carport is bumped closer to the street to relieve the flush front facade and to allow access behind it to eastern daylight in a relocated rear kitchen. KHS also proposed a new, single, more prominent front entry, closer to the driveway to replace the former secondary entrance into the dark breezeway and a more formal main entrance that had been located much farther down the facade and curiously bordered the bedroom wing.
Inside, low ceilings and soffits in the primary family common areas were removed to create a cathedral ceiling (with rod ties) over a reconfigured semi-open living, dining, and kitchen space. A new gas fireplace serving the relocated dining area -- defined by a new built-in banquette in a new bay window -- was designed to back up on the existing wood-burning fireplace that continues to serve the living area. A shared full bath, serving two guest bedrooms on the main level, was reconfigured, and additional square footage was captured for a reconfigured master bathroom off the existing master bedroom. A new whole-house color palette, including new finishes and new cabinetry, complete the transformation. Today, the owners enjoy a fresh and airy re-imagining of their familiar ranch house.
Photos by Katie Hutchison
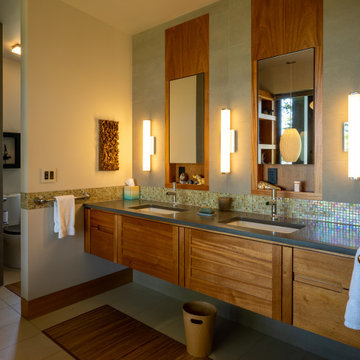
Master Bath. Stainless steel soaking tub.
Photo of a large modern master wet room bathroom in Seattle with flat-panel cabinets, light wood cabinets, a japanese tub, green tile, glass tile, beige walls, porcelain floors, an undermount sink, glass benchtops, beige floor, an open shower, black benchtops, a double vanity and a floating vanity.
Photo of a large modern master wet room bathroom in Seattle with flat-panel cabinets, light wood cabinets, a japanese tub, green tile, glass tile, beige walls, porcelain floors, an undermount sink, glass benchtops, beige floor, an open shower, black benchtops, a double vanity and a floating vanity.
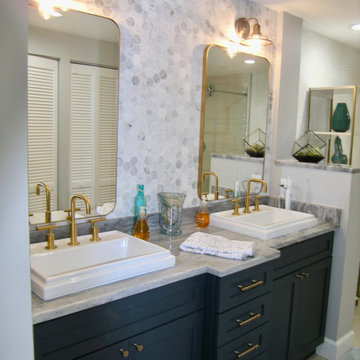
Double Vanity with Drop in Sinks & Shaker Style Cabinetry
Glass Mosaic Splash
Design ideas for a small contemporary kids bathroom in Tampa with louvered cabinets, distressed cabinets, an alcove tub, a shower/bathtub combo, a two-piece toilet, gray tile, glass tile, blue walls, porcelain floors, a drop-in sink, engineered quartz benchtops, beige floor, white benchtops, a niche, a single vanity, a built-in vanity and wallpaper.
Design ideas for a small contemporary kids bathroom in Tampa with louvered cabinets, distressed cabinets, an alcove tub, a shower/bathtub combo, a two-piece toilet, gray tile, glass tile, blue walls, porcelain floors, a drop-in sink, engineered quartz benchtops, beige floor, white benchtops, a niche, a single vanity, a built-in vanity and wallpaper.
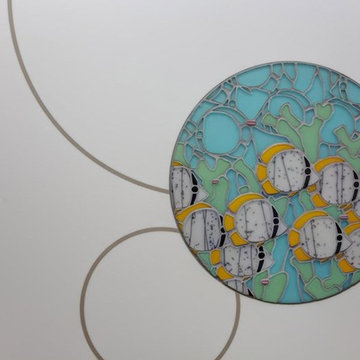
Design ideas for a mid-sized beach style 3/4 bathroom in Portland Maine with shaker cabinets, dark wood cabinets, an open shower, a two-piece toilet, blue tile, green tile, glass tile, green walls, ceramic floors, an integrated sink, solid surface benchtops, beige floor and an open shower.
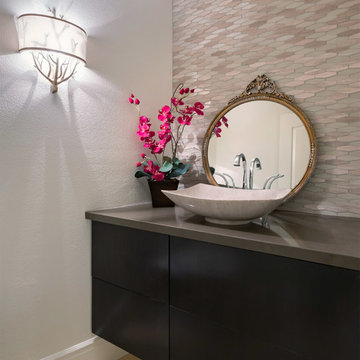
©Teague Hunziker
Small contemporary master wet room bathroom in Los Angeles with flat-panel cabinets, medium wood cabinets, white walls, porcelain floors, engineered quartz benchtops, beige floor, white benchtops, multi-coloured tile, glass tile, a freestanding tub and a hinged shower door.
Small contemporary master wet room bathroom in Los Angeles with flat-panel cabinets, medium wood cabinets, white walls, porcelain floors, engineered quartz benchtops, beige floor, white benchtops, multi-coloured tile, glass tile, a freestanding tub and a hinged shower door.
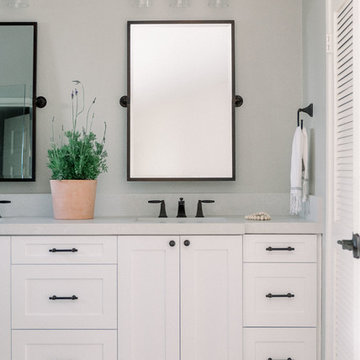
Photo Credit: Pura Soul Photography
This is an example of a mid-sized country master bathroom in San Diego with shaker cabinets, white cabinets, an alcove shower, a one-piece toilet, gray tile, glass tile, grey walls, porcelain floors, an undermount sink, engineered quartz benchtops, beige floor, a hinged shower door and white benchtops.
This is an example of a mid-sized country master bathroom in San Diego with shaker cabinets, white cabinets, an alcove shower, a one-piece toilet, gray tile, glass tile, grey walls, porcelain floors, an undermount sink, engineered quartz benchtops, beige floor, a hinged shower door and white benchtops.
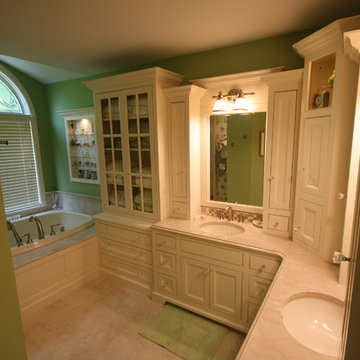
Custom made vanity and linen cabinets. Painted maple cabinets with inset doors.
Design ideas for a mid-sized traditional master bathroom in Grand Rapids with beaded inset cabinets, white cabinets, an alcove tub, beige tile, glass tile, green walls, ceramic floors, an undermount sink, marble benchtops and beige floor.
Design ideas for a mid-sized traditional master bathroom in Grand Rapids with beaded inset cabinets, white cabinets, an alcove tub, beige tile, glass tile, green walls, ceramic floors, an undermount sink, marble benchtops and beige floor.
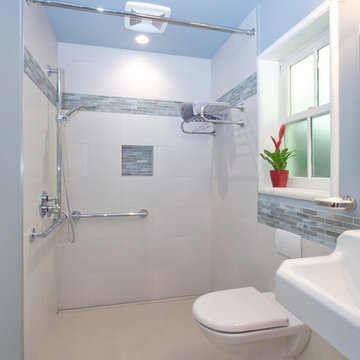
Photos by Sundeep Grewal
Photo of a mid-sized contemporary master bathroom in San Francisco with a wall-mount sink, a curbless shower, a wall-mount toilet, beige tile, glass tile, blue walls, porcelain floors, beige floor and a shower curtain.
Photo of a mid-sized contemporary master bathroom in San Francisco with a wall-mount sink, a curbless shower, a wall-mount toilet, beige tile, glass tile, blue walls, porcelain floors, beige floor and a shower curtain.

Expansive midcentury master wet room bathroom in San Diego with flat-panel cabinets, medium wood cabinets, a freestanding tub, a one-piece toilet, blue tile, glass tile, blue walls, terrazzo floors, an undermount sink, engineered quartz benchtops, beige floor, a hinged shower door, white benchtops, a shower seat, a single vanity and a floating vanity.
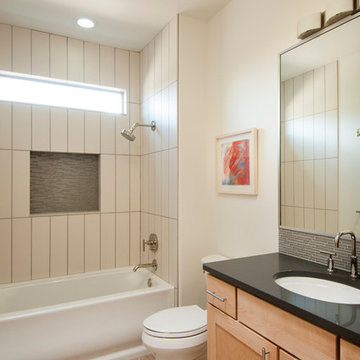
Inspiration for a small contemporary kids bathroom in Albuquerque with shaker cabinets, light wood cabinets, a shower/bathtub combo, a one-piece toilet, gray tile, glass tile, beige walls, porcelain floors, an undermount sink, engineered quartz benchtops, an alcove tub and beige floor.
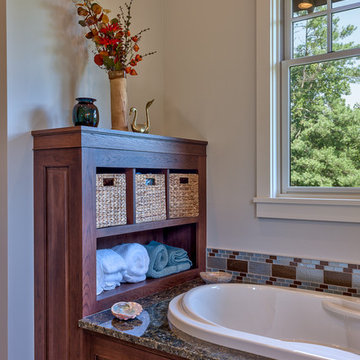
Kevin Meechan - Meechan Architectural Photography
Inspiration for a large arts and crafts master bathroom in Other with raised-panel cabinets, medium wood cabinets, a drop-in tub, multi-coloured tile, glass tile, grey walls, ceramic floors, an undermount sink, granite benchtops, beige floor and grey benchtops.
Inspiration for a large arts and crafts master bathroom in Other with raised-panel cabinets, medium wood cabinets, a drop-in tub, multi-coloured tile, glass tile, grey walls, ceramic floors, an undermount sink, granite benchtops, beige floor and grey benchtops.
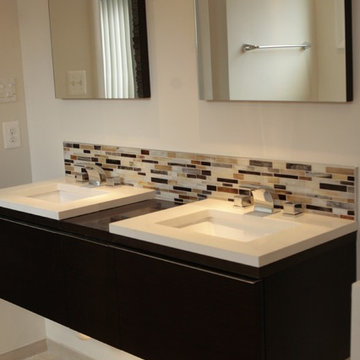
Floating double rectangular bowl vanity with under vanity lighting.
Design ideas for a large contemporary master bathroom in Baltimore with flat-panel cabinets, black cabinets, multi-coloured tile, glass tile, beige walls, an undermount sink, a drop-in tub, laminate floors, solid surface benchtops, beige floor, a corner shower, a two-piece toilet and an open shower.
Design ideas for a large contemporary master bathroom in Baltimore with flat-panel cabinets, black cabinets, multi-coloured tile, glass tile, beige walls, an undermount sink, a drop-in tub, laminate floors, solid surface benchtops, beige floor, a corner shower, a two-piece toilet and an open shower.
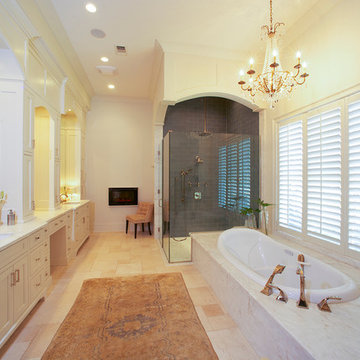
Read about this house at
http://stoneinteriors.co/article-permalink.php?s=back-bay-transitional-part-i
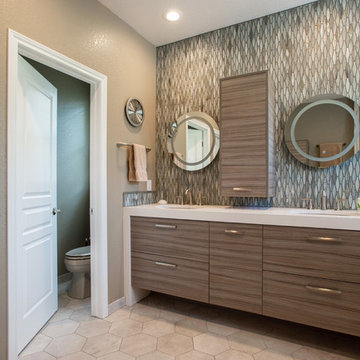
A statement wall composed of a green blue mosaic glass tiles.
Photographs by Libbie Martin with Think Role.
Photo of a large contemporary master bathroom in Other with flat-panel cabinets, medium wood cabinets, a drop-in tub, a curbless shower, a two-piece toilet, blue tile, glass tile, beige walls, ceramic floors, an undermount sink, engineered quartz benchtops, beige floor, a hinged shower door and white benchtops.
Photo of a large contemporary master bathroom in Other with flat-panel cabinets, medium wood cabinets, a drop-in tub, a curbless shower, a two-piece toilet, blue tile, glass tile, beige walls, ceramic floors, an undermount sink, engineered quartz benchtops, beige floor, a hinged shower door and white benchtops.
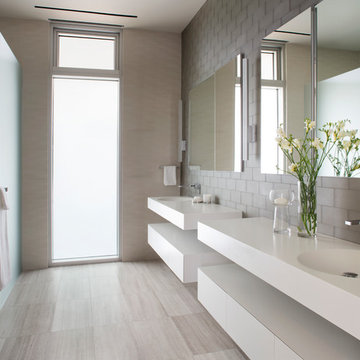
Large master bathroom in San Francisco with flat-panel cabinets, a curbless shower, beige tile, glass tile, solid surface benchtops, a sliding shower screen, white cabinets, beige walls, porcelain floors, an integrated sink, beige floor and white benchtops.
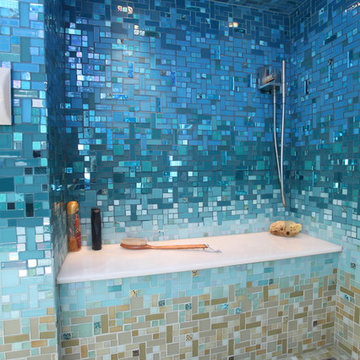
This completely custom bathroom is entirely covered in glass mosaic tiles! Except for the ceiling, we custom designed a glass mosaic hybrid from glossy glass tiles, ocean style bottle glass tiles, and mirrored tiles. This client had dreams of a Caribbean escape in their very own en suite, and we made their dreams come true! The top of the walls start with the deep blues of the ocean and then flow into teals and turquoises, light blues, and finally into the sandy colored floor. We can custom design and make anything you can dream of, including gradient blends of any color, like this one!
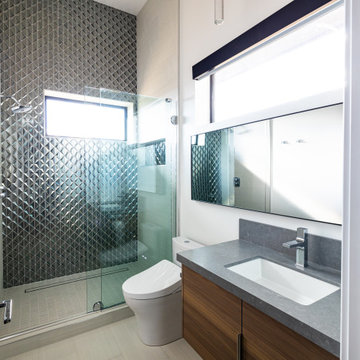
This glamorous guest bathroom is a show stopper with the elegant and shiny silver glass tiles on the back shower wall. The side shower walls and bath floor are a large porcelain tile. The floating walnut vanity has a grey engineered countertop with an undermounted sink and modern deck mounted faucet. Suspended over the sink is a bubble glass pendant. A large linear mirror was mounted above the sink and just under the large window that adds to the natural light that flows into the space. The toilet is a Toto bidet style to add to the luxury for these guests.
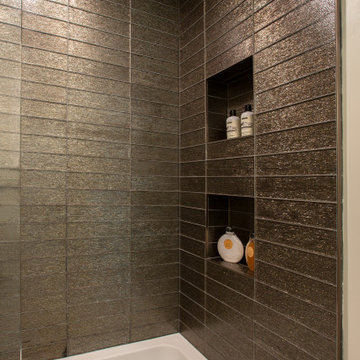
Simple accessories adorn quartz countertop. Gunmetal finished hardware in a beautiful curved shape. Beautiful Cast glass pendants.
Small transitional 3/4 bathroom in San Francisco with furniture-like cabinets, brown cabinets, a drop-in tub, a shower/bathtub combo, a bidet, brown tile, glass tile, white walls, wood-look tile, an undermount sink, engineered quartz benchtops, beige floor, an open shower, white benchtops, a niche, a single vanity and a freestanding vanity.
Small transitional 3/4 bathroom in San Francisco with furniture-like cabinets, brown cabinets, a drop-in tub, a shower/bathtub combo, a bidet, brown tile, glass tile, white walls, wood-look tile, an undermount sink, engineered quartz benchtops, beige floor, an open shower, white benchtops, a niche, a single vanity and a freestanding vanity.
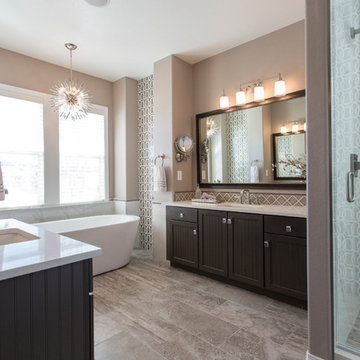
Chris Laplante
Inspiration for a large transitional master bathroom in Denver with beaded inset cabinets, brown cabinets, a freestanding tub, an alcove shower, a one-piece toilet, beige tile, glass tile, beige walls, ceramic floors, an undermount sink, engineered quartz benchtops, beige floor, a hinged shower door and white benchtops.
Inspiration for a large transitional master bathroom in Denver with beaded inset cabinets, brown cabinets, a freestanding tub, an alcove shower, a one-piece toilet, beige tile, glass tile, beige walls, ceramic floors, an undermount sink, engineered quartz benchtops, beige floor, a hinged shower door and white benchtops.
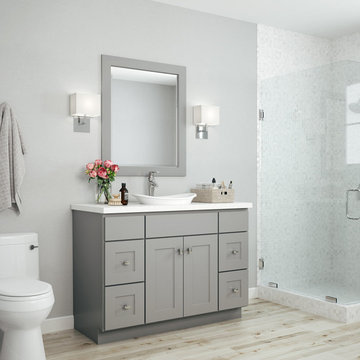
Mid-sized transitional 3/4 bathroom in DC Metro with shaker cabinets, grey cabinets, a corner shower, a one-piece toilet, white tile, glass tile, grey walls, light hardwood floors, a vessel sink, quartzite benchtops, beige floor and a hinged shower door.
Bathroom Design Ideas with Glass Tile and Beige Floor
10