Bathroom Design Ideas with Glass Tile and Dark Hardwood Floors
Sponsored by

Refine by:
Budget
Sort by:Popular Today
1 - 20 of 264 photos
Item 1 of 3
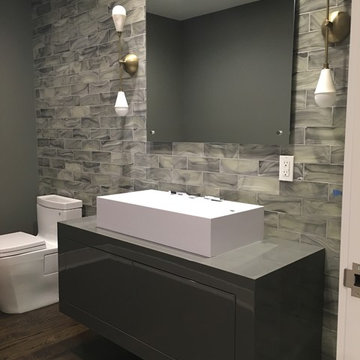
This is an example of a large modern powder room in New York with flat-panel cabinets, grey cabinets, a one-piece toilet, gray tile, glass tile, grey walls, dark hardwood floors, a vessel sink, wood benchtops and brown floor.
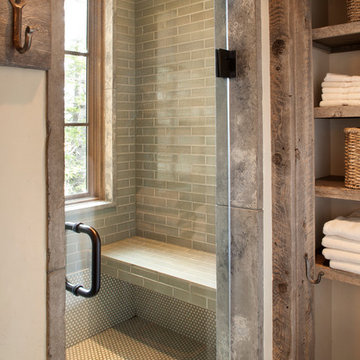
This is an example of a large country master bathroom in Orange County with open cabinets, distressed cabinets, an alcove shower, gray tile, green tile, glass tile, white walls and dark hardwood floors.
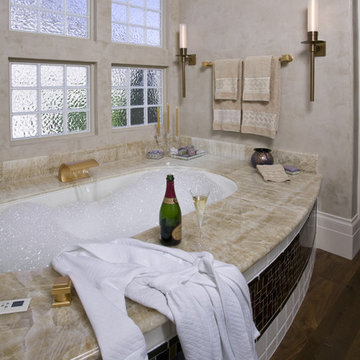
Please visit my website directly by copying and pasting this link directly into your browser: http://www.berensinteriors.com/ to learn more about this project and how we may work together!
This soaking bathtub surrounded by onyx is perfect for two and the polished Venetian plaster walls complete the look. Robert Naik Photography.
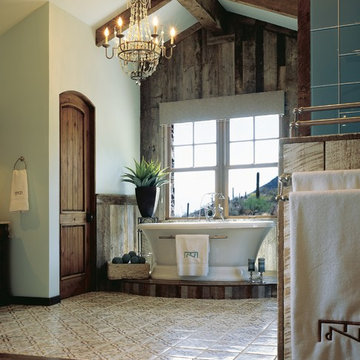
Design ideas for a large master bathroom in Phoenix with a freestanding tub, blue walls, green tile, glass tile and dark hardwood floors.
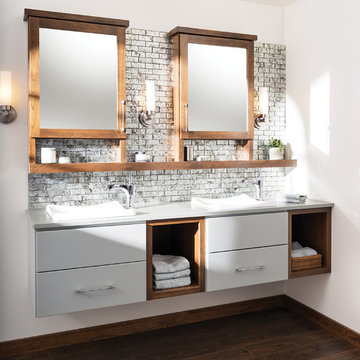
Bathe your bathroom in beautiful details and luxurious design with floating vanities from Dura Supreme Cabinetry. With Dura Supreme’s floating vanity system, vanities and even linen cabinets are suspended on the wall leaving a sleek, clean look that is ideal for transitional and contemporary design themes. Floating vanities are a favorite look for small bathrooms to impart an open, airy and expansive feel. For this bath, painted and stained finishes were combined for a stunning effect, with matching Dura Supreme medicine cabinets over a floating shelf.
This double sink basin design offers stylish functionality for a shared bath. A variety of vanity console configurations are available with floating linen cabinets to maintain the style throughout the design. Floating Vanities by Dura Supreme are available in 12 different configurations (for single sink vanities, double sink vanities, or offset sinks) or individual cabinets that can be combined to create your own unique look. Any combination of Dura Supreme’s many door styles, wood species and finishes can be selected to create a one-of-a-kind bath furniture collection.
The bathroom has evolved from its purist utilitarian roots to a more intimate and reflective sanctuary in which to relax and reconnect. A refreshing spa-like environment offers a brisk welcome at the dawning of a new day or a soothing interlude as your day concludes.
Our busy and hectic lifestyles leave us yearning for a private place where we can truly relax and indulge. With amenities that pamper the senses and design elements inspired by luxury spas, bathroom environments are being transformed form the mundane and utilitarian to the extravagant and luxurious.
Bath cabinetry from Dura Supreme offers myriad design directions to create the personal harmony and beauty that are a hallmark of the bath sanctuary. Immerse yourself in our expansive palette of finishes and wood species to discover the look that calms your senses and soothes your soul. Your Dura Supreme designer will guide you through the selections and transform your bath into a beautiful retreat.
Request a FREE Dura Supreme Brochure Packet:
http://www.durasupreme.com/request-brochure
Find a Dura Supreme Showroom near you today:
http://www.durasupreme.com/dealer-locator
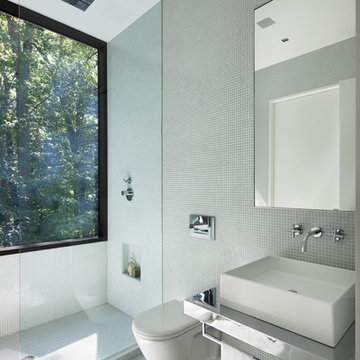
Design ideas for a large modern bathroom in New York with a wall-mount sink, stainless steel benchtops, a wall-mount toilet, white tile, glass tile, white walls and dark hardwood floors.
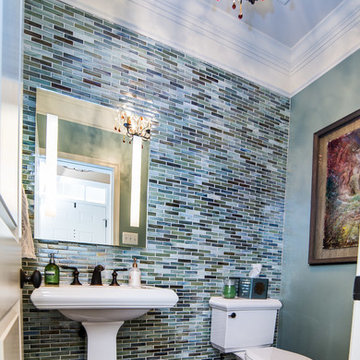
A small but dramatic powder room that shimmers with the light from the crystal chandelier onto the glossy paint and glass mosaic tile walls. Design: Carol Lombardo Weil; Photography: Tony Cossentino, WhytheFoto.com
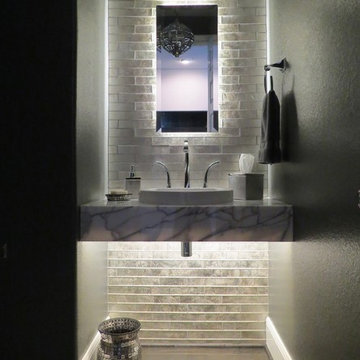
Design ideas for a small contemporary powder room in Houston with brown floor, grey walls, open cabinets, gray tile, glass tile, dark hardwood floors, a vessel sink and marble benchtops.
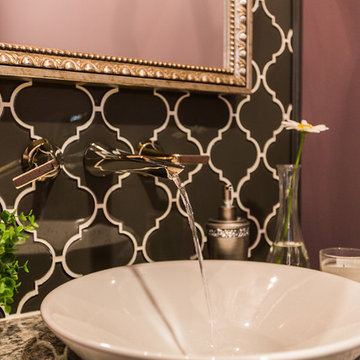
This is an example of a small transitional powder room in Other with flat-panel cabinets, white cabinets, a one-piece toilet, black and white tile, glass tile, dark hardwood floors, an undermount sink, engineered quartz benchtops and brown floor.
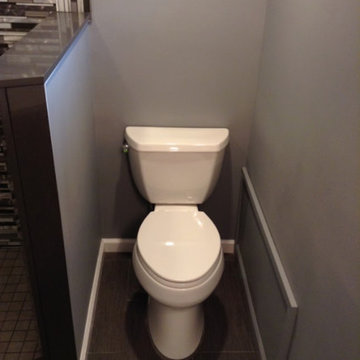
This is an example of a small contemporary powder room in New York with a one-piece toilet, beige tile, black and white tile, gray tile, glass tile, grey walls, dark hardwood floors and brown floor.
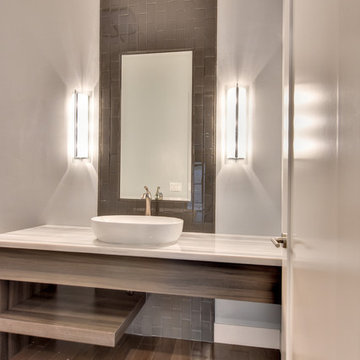
Glass subway tiles create a decorative border for the vanity mirror and emphasize the high ceilings.
Trever Glenn Photography
Mid-sized contemporary powder room in Sacramento with open cabinets, light wood cabinets, brown tile, glass tile, beige walls, dark hardwood floors, a vessel sink, quartzite benchtops, brown floor and white benchtops.
Mid-sized contemporary powder room in Sacramento with open cabinets, light wood cabinets, brown tile, glass tile, beige walls, dark hardwood floors, a vessel sink, quartzite benchtops, brown floor and white benchtops.
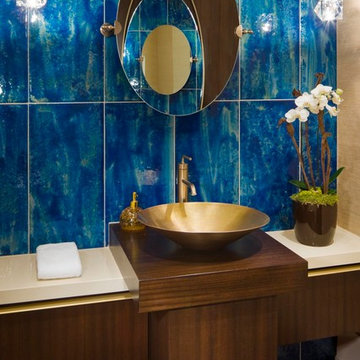
Photography - David Marlow
Contemporary bathroom in Salt Lake City with a vessel sink, flat-panel cabinets, dark wood cabinets, blue tile, dark hardwood floors and glass tile.
Contemporary bathroom in Salt Lake City with a vessel sink, flat-panel cabinets, dark wood cabinets, blue tile, dark hardwood floors and glass tile.

Full bathroom with mirror above vanity.
Design ideas for a mid-sized transitional 3/4 bathroom in Miami with beaded inset cabinets, grey cabinets, an alcove shower, a one-piece toilet, beige tile, glass tile, grey walls, dark hardwood floors, a vessel sink, quartzite benchtops, brown floor, a hinged shower door, white benchtops, a single vanity, a floating vanity and wallpaper.
Design ideas for a mid-sized transitional 3/4 bathroom in Miami with beaded inset cabinets, grey cabinets, an alcove shower, a one-piece toilet, beige tile, glass tile, grey walls, dark hardwood floors, a vessel sink, quartzite benchtops, brown floor, a hinged shower door, white benchtops, a single vanity, a floating vanity and wallpaper.
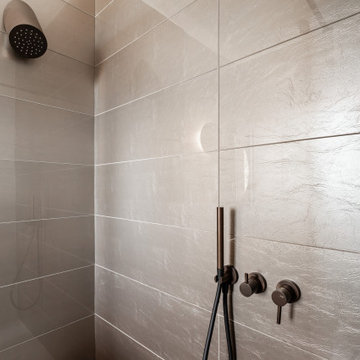
Design ideas for a mid-sized modern master bathroom in Bologna with an open shower, glass tile, dark hardwood floors, marble benchtops, an open shower, a single vanity and a floating vanity.
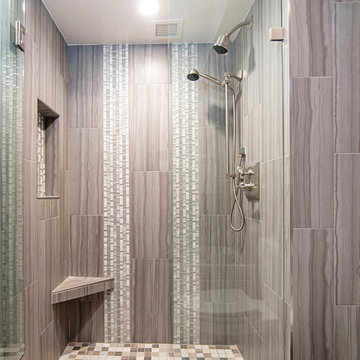
Master Bathroom Shower
Small modern master bathroom in San Diego with an undermount sink, recessed-panel cabinets, grey cabinets, an alcove shower, a one-piece toilet, gray tile, glass tile, grey walls and dark hardwood floors.
Small modern master bathroom in San Diego with an undermount sink, recessed-panel cabinets, grey cabinets, an alcove shower, a one-piece toilet, gray tile, glass tile, grey walls and dark hardwood floors.
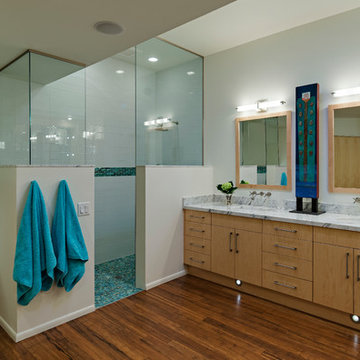
expansive bath space with no bathtub only a shower, his and her undercount sinks in marble countertop,sitting on a beautiful bamboo stranded floor that looks like cherry/walnut, wall hung toilet and bidet (to left of toilet) also hide is a bench seat made of same bamboo at left side of entry to walking shower
photo liam frederick
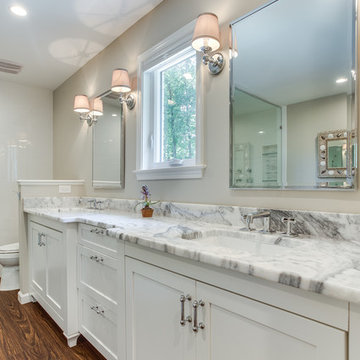
Photo of a large traditional master bathroom in DC Metro with shaker cabinets, white cabinets, a freestanding tub, a corner shower, a two-piece toilet, glass tile, white walls, dark hardwood floors, an undermount sink, marble benchtops and a hinged shower door.
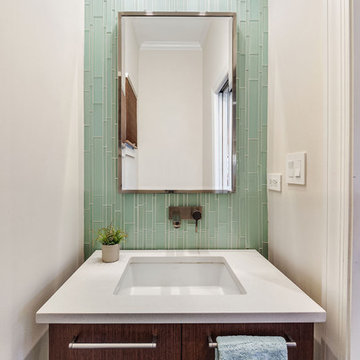
Designer, Kapan Shipman, created two contemporary fireplaces and unique built-in displays in this historic Andersonville home. The living room cleverly uses the unique angled space to house a sleek stone and wood fireplace with built in shelving and wall-mounted tv. We also custom built a vertical built-in closet at the back entryway as a mini mudroom for extra storage at the door. In the open-concept dining room, a gorgeous white stone gas fireplace is the focal point with a built-in credenza buffet for the dining area. At the front entryway, Kapan designed one of our most unique built ins with floor-to-ceiling wood beams anchoring white pedestal boxes for display. Another beauty is the industrial chic stairwell combining steel wire and a dark reclaimed wood bannister.
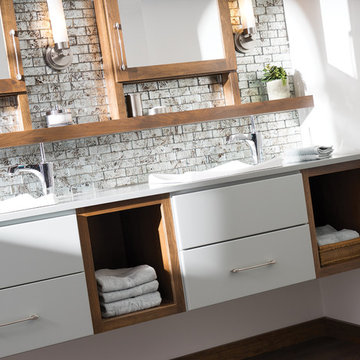
Bathe your bathroom in beautiful details and luxurious design with floating vanities from Dura Supreme Cabinetry. With Dura Supreme’s floating vanity system, vanities and even linen cabinets are suspended on the wall leaving a sleek, clean look that is ideal for transitional and contemporary design themes. Floating vanities are a favorite look for small bathrooms to impart an open, airy and expansive feel. For this bath, painted and stained finishes were combined for a stunning effect, with matching Dura Supreme medicine cabinets over a floating shelf.
This double sink basin design offers stylish functionality for a shared bath. A variety of vanity console configurations are available with floating linen cabinets to maintain the style throughout the design. Floating Vanities by Dura Supreme are available in 12 different configurations (for single sink vanities, double sink vanities, or offset sinks) or individual cabinets that can be combined to create your own unique look. Any combination of Dura Supreme’s many door styles, wood species and finishes can be selected to create a one-of-a-kind bath furniture collection.
The bathroom has evolved from its purist utilitarian roots to a more intimate and reflective sanctuary in which to relax and reconnect. A refreshing spa-like environment offers a brisk welcome at the dawning of a new day or a soothing interlude as your day concludes.
Our busy and hectic lifestyles leave us yearning for a private place where we can truly relax and indulge. With amenities that pamper the senses and design elements inspired by luxury spas, bathroom environments are being transformed form the mundane and utilitarian to the extravagant and luxurious.
Bath cabinetry from Dura Supreme offers myriad design directions to create the personal harmony and beauty that are a hallmark of the bath sanctuary. Immerse yourself in our expansive palette of finishes and wood species to discover the look that calms your senses and soothes your soul. Your Dura Supreme designer will guide you through the selections and transform your bath into a beautiful retreat.
Request a FREE Dura Supreme Brochure Packet: http://www.durasupreme.com/request-brochure
Find a Dura Supreme Showroom near you today: http://www.durasupreme.com/dealer-locator
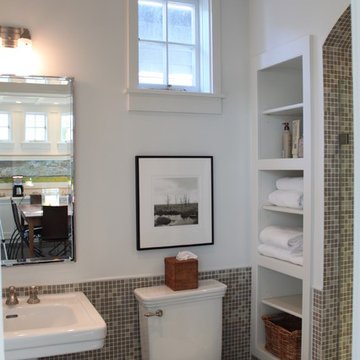
This is an example of a traditional bathroom in Other with an alcove shower, a two-piece toilet, glass tile, white walls, dark hardwood floors, a pedestal sink and a hinged shower door.
Bathroom Design Ideas with Glass Tile and Dark Hardwood Floors
1

