Bathroom Design Ideas with Glass Tile and Grey Walls
Refine by:
Budget
Sort by:Popular Today
141 - 160 of 4,151 photos
Item 1 of 3
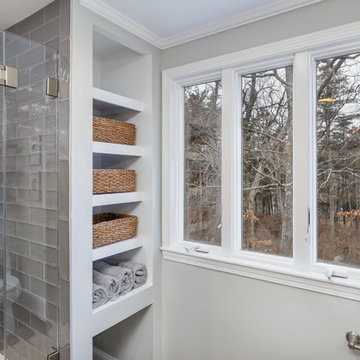
This children's bathroom remodel is chic and a room the kids can grow into. Featuring a semi-custom double vanity, with antique bronze mirrors, marble countertop, gorgeous glass subway tile, a custom glass shower door and custom built-in open shelving.
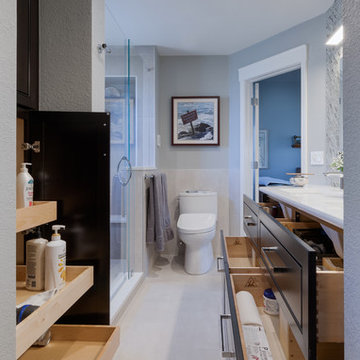
TG Images
Design ideas for a small transitional master bathroom in Other with flat-panel cabinets, dark wood cabinets, a double shower, a two-piece toilet, multi-coloured tile, glass tile, grey walls, cement tiles, an undermount sink, engineered quartz benchtops, grey floor, a hinged shower door, white benchtops, a niche, a double vanity and a floating vanity.
Design ideas for a small transitional master bathroom in Other with flat-panel cabinets, dark wood cabinets, a double shower, a two-piece toilet, multi-coloured tile, glass tile, grey walls, cement tiles, an undermount sink, engineered quartz benchtops, grey floor, a hinged shower door, white benchtops, a niche, a double vanity and a floating vanity.
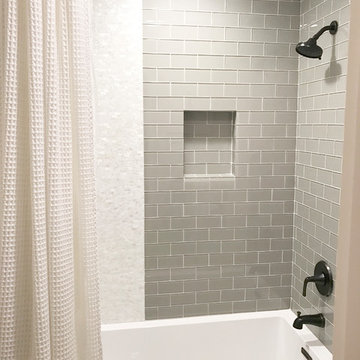
Complete jack and jill bathroom remodel with beautiful glass subway tile and mother of pearl accent tile, large format 12 x 24 porcelain floor tile and, of course, shiplap. New square edge modern tub, bronze faucet and hardware, and nautical accessories complete the look.
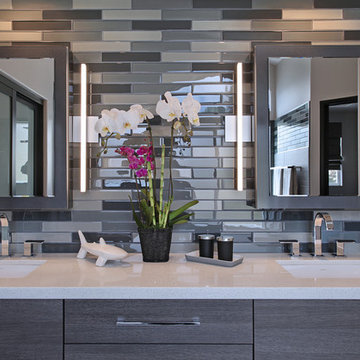
2x12 glass tiles in varying shades of gray are a dynamic backdrop for this gray wood vanity. Sleek, linear, led lighting frames the gray glass medicine cabinets to continue the clean, contemporary motif. Photo by Jeri Koegel.
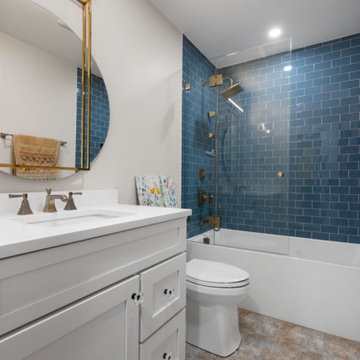
4000 sq.ft. home remodel in Chicago. Create a new open concept kitchen layout with large island. Remodeled 5 bathrooms, attic living room space with custom bar, format dining room and living room, 3 bedrooms and basement family space. All finishes are new with custom details. New walnut hardwood floor throughout the home with stairs.
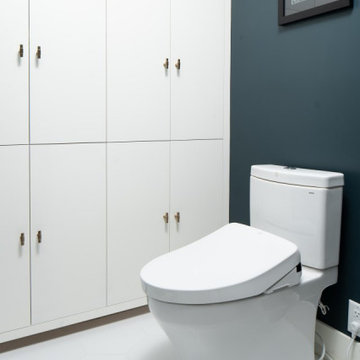
Our client asked us to remodel the Master Bathroom of her 1970's lake home which was quite an honor since it was an important and personal space that she had been dreaming about for years. As a busy doctor and mother of two, she needed a sanctuary to relax and unwind. She and her husband had previously remodeled their entire house except for the Master Bath which was dark, tight and tired. She wanted a better layout to create a bright, clean, modern space with Calacatta gold marble, navy blue glass tile and cabinets and a sprinkle of gold hardware. The results were stunning... a fresh, clean, modern, bright and beautiful Master Bathroom that our client was thrilled to enjoy for years to come.
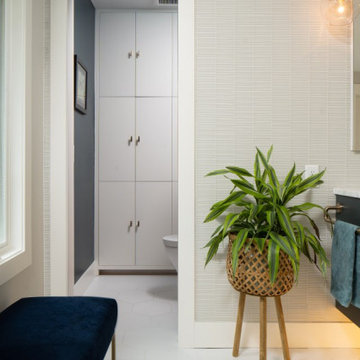
Our client asked us to remodel the Master Bathroom of her 1970's lake home which was quite an honor since it was an important and personal space that she had been dreaming about for years. As a busy doctor and mother of two, she needed a sanctuary to relax and unwind. She and her husband had previously remodeled their entire house except for the Master Bath which was dark, tight and tired. She wanted a better layout to create a bright, clean, modern space with Calacatta gold marble, navy blue glass tile and cabinets and a sprinkle of gold hardware. The results were stunning... a fresh, clean, modern, bright and beautiful Master Bathroom that our client was thrilled to enjoy for years to come.
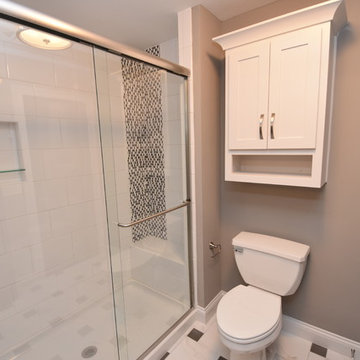
Carrie Babbitt
Mid-sized arts and crafts 3/4 bathroom in Kansas City with flat-panel cabinets, grey cabinets, an alcove tub, an alcove shower, a two-piece toilet, white tile, glass tile, grey walls, ceramic floors, an undermount sink and engineered quartz benchtops.
Mid-sized arts and crafts 3/4 bathroom in Kansas City with flat-panel cabinets, grey cabinets, an alcove tub, an alcove shower, a two-piece toilet, white tile, glass tile, grey walls, ceramic floors, an undermount sink and engineered quartz benchtops.
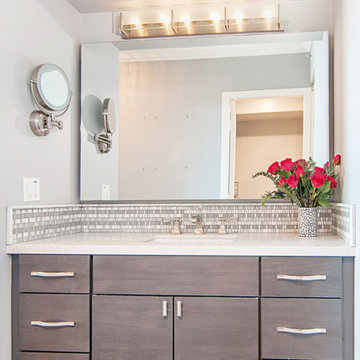
Master Bathroom Vanity
Design ideas for a small modern master bathroom in San Diego with an undermount sink, recessed-panel cabinets, grey cabinets, gray tile, glass tile, grey walls and dark hardwood floors.
Design ideas for a small modern master bathroom in San Diego with an undermount sink, recessed-panel cabinets, grey cabinets, gray tile, glass tile, grey walls and dark hardwood floors.
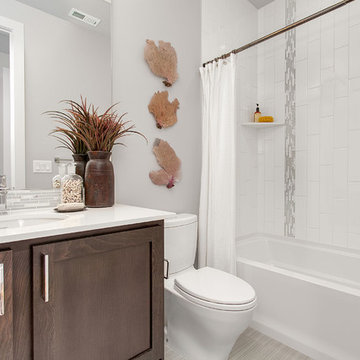
The second secondary bathroom upstairs in located within the bedroom. Tub and shower combination with Toto toilet.
Inspiration for a mid-sized transitional bathroom in Seattle with an undermount sink, recessed-panel cabinets, medium wood cabinets, quartzite benchtops, a shower/bathtub combo, a two-piece toilet, multi-coloured tile, glass tile and grey walls.
Inspiration for a mid-sized transitional bathroom in Seattle with an undermount sink, recessed-panel cabinets, medium wood cabinets, quartzite benchtops, a shower/bathtub combo, a two-piece toilet, multi-coloured tile, glass tile and grey walls.
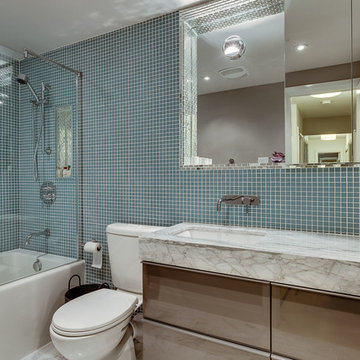
All photos by Robert Holowka
Photo of a small modern bathroom in Toronto with an undermount sink, flat-panel cabinets, grey cabinets, marble benchtops, a drop-in tub, a two-piece toilet, blue tile, glass tile, grey walls and marble floors.
Photo of a small modern bathroom in Toronto with an undermount sink, flat-panel cabinets, grey cabinets, marble benchtops, a drop-in tub, a two-piece toilet, blue tile, glass tile, grey walls and marble floors.
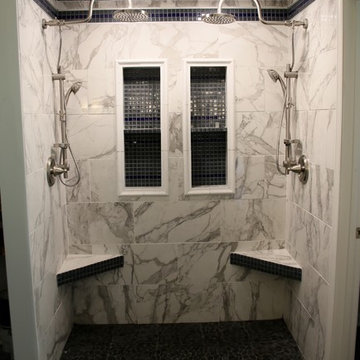
Adding 12 inches to the width of this shower opened up an oasis built for two! The original builder grade shower had an open top in this vaulted ceiling master bathroom and the client wanted to be rescued from the draft. We decided to frame a hood over the shower with ventilation and disk LED lighting to keep the steam in the shower. Sloping the shower towards the new charcoal tile floors allowed us to keep this shower curbless without excessive subfloor or mortar build up. We used a charcoal flat stone tile for the shower flooring, converted the existing drain to a trough drain, added two corner floating benches, glass charcoal gray mosaic tile ceiling and accent strip with cobalt blue stripe, dual double niches with bianco carrara marble framing, with elegant gooseneck brushed nickel sold brass fixtures
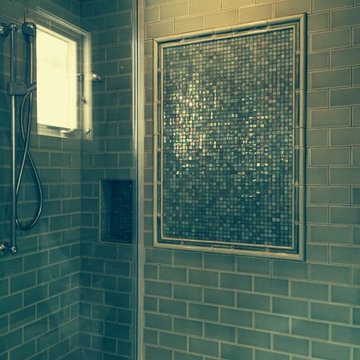
Donna Sanders
Inspiration for a small traditional 3/4 bathroom in Los Angeles with marble benchtops, an open shower, multi-coloured tile, glass tile, grey walls and marble floors.
Inspiration for a small traditional 3/4 bathroom in Los Angeles with marble benchtops, an open shower, multi-coloured tile, glass tile, grey walls and marble floors.

Photo of a mid-sized modern kids bathroom in Chicago with flat-panel cabinets, grey cabinets, an alcove tub, a shower/bathtub combo, a two-piece toilet, gray tile, glass tile, grey walls, cement tiles, an undermount sink, engineered quartz benchtops, grey floor, a sliding shower screen, white benchtops, a niche, a double vanity and a floating vanity.
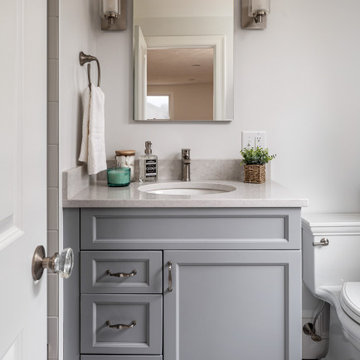
We updated this Master Bath and opened up the shower to provide a lighter more spa-like bath. Cabinetry by Executive Cabinetry - Urban door style.
Inspiration for a small transitional master bathroom in Boston with flat-panel cabinets, grey cabinets, an alcove shower, a two-piece toilet, multi-coloured tile, glass tile, grey walls, an undermount sink, engineered quartz benchtops, grey floor, a hinged shower door, white benchtops, a niche, a single vanity and a built-in vanity.
Inspiration for a small transitional master bathroom in Boston with flat-panel cabinets, grey cabinets, an alcove shower, a two-piece toilet, multi-coloured tile, glass tile, grey walls, an undermount sink, engineered quartz benchtops, grey floor, a hinged shower door, white benchtops, a niche, a single vanity and a built-in vanity.
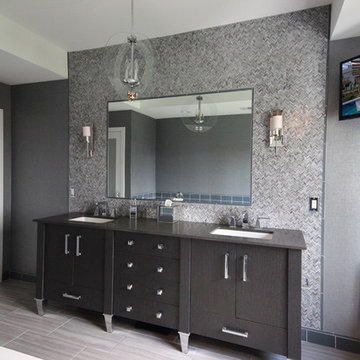
This is an example of a mid-sized contemporary master bathroom in New York with flat-panel cabinets, dark wood cabinets, a freestanding tub, a corner shower, black tile, black and white tile, gray tile, glass tile, grey walls, ceramic floors, an undermount sink and solid surface benchtops.
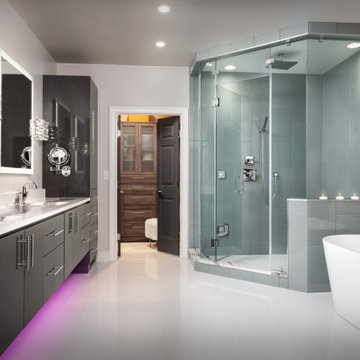
Inspiration for a large modern master bathroom in Atlanta with flat-panel cabinets, grey cabinets, a freestanding tub, a corner shower, a bidet, gray tile, glass tile, grey walls, ceramic floors, an undermount sink, engineered quartz benchtops, white floor, a hinged shower door, white benchtops, a shower seat, a double vanity, a floating vanity and vaulted.
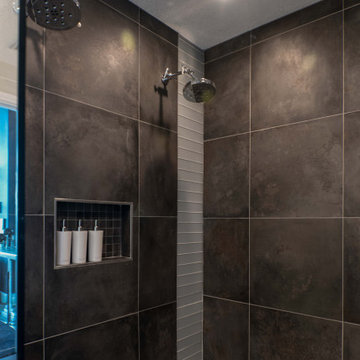
Photo of a mid-sized modern master bathroom in Orlando with flat-panel cabinets, grey cabinets, blue tile, glass tile, grey walls, porcelain floors, marble benchtops, brown floor and white benchtops.
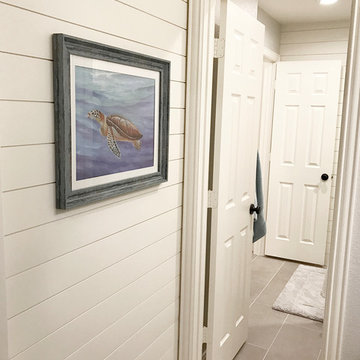
Complete jack and jill bathroom remodel with beautiful glass subway tile and mother of pearl accent tile, large format 12 x 24 porcelain floor tile and, of course, shiplap. New square edge modern tub, bronze faucet and hardware, and nautical accessories complete the look.
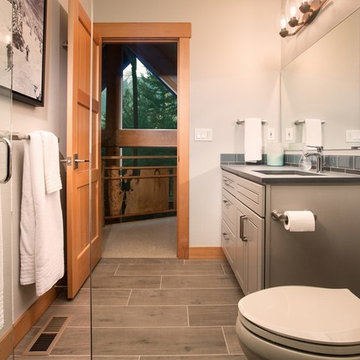
Cooper Carras Photography
Bathroom with a view! Grey vanity cabinet with grey Paperstone countertop. Glass subway tile. Wood plank porcelain tile floor. Glass enclosed shower.
Bathroom Design Ideas with Glass Tile and Grey Walls
8