Bathroom Design Ideas with Glass Tile and Porcelain Floors
Sort by:Popular Today
101 - 120 of 6,735 photos
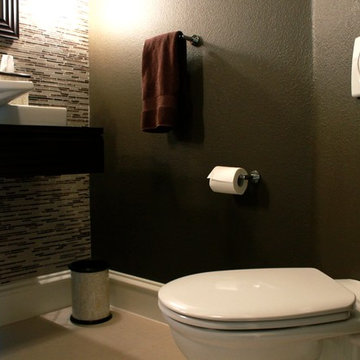
A Contemporary Half Bath with a wall mounted toilet and floating vanity is the stunning setting in this powder bath. The full glass tile wall creates a great focal point and atmosphere as the guests feel they are in a hotel suite when they enter this bathroom.
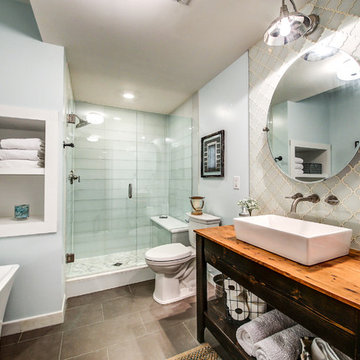
Kris Palen
Design ideas for a mid-sized transitional master bathroom in Dallas with distressed cabinets, a freestanding tub, an alcove shower, a two-piece toilet, glass tile, blue walls, a vessel sink, wood benchtops, blue tile, porcelain floors, grey floor, a hinged shower door, brown benchtops and open cabinets.
Design ideas for a mid-sized transitional master bathroom in Dallas with distressed cabinets, a freestanding tub, an alcove shower, a two-piece toilet, glass tile, blue walls, a vessel sink, wood benchtops, blue tile, porcelain floors, grey floor, a hinged shower door, brown benchtops and open cabinets.

Light and airy master bathroom with a mid-century twist. Beautiful walnut vanity from Rejuvenation and brushed champagne brass plumbing fixtures. Frosted white glass tile backsplash from Island Stone.
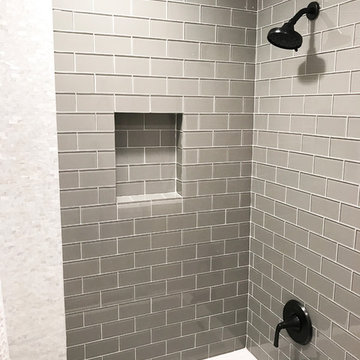
Complete jack and jill bathroom remodel with beautiful glass subway tile and mother of pearl accent tile, large format 12 x 24 porcelain floor tile and, of course, shiplap. New square edge modern tub, bronze faucet and hardware, and nautical accessories complete the look.
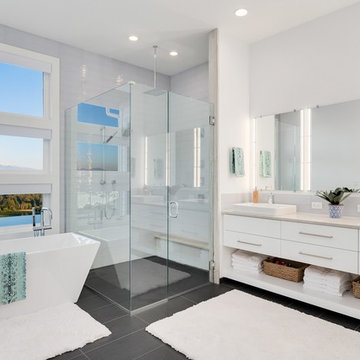
Photo of a mid-sized contemporary master bathroom in Seattle with open cabinets, white cabinets, a freestanding tub, a curbless shower, white tile, glass tile, white walls, porcelain floors, a vessel sink, solid surface benchtops, grey floor and a hinged shower door.
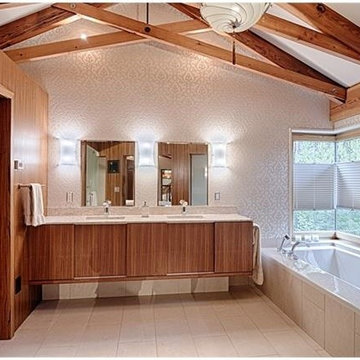
This is an example of a large modern master bathroom in Calgary with flat-panel cabinets, medium wood cabinets, an undermount tub, white tile, glass tile, beige walls, porcelain floors, an undermount sink, limestone benchtops and beige floor.
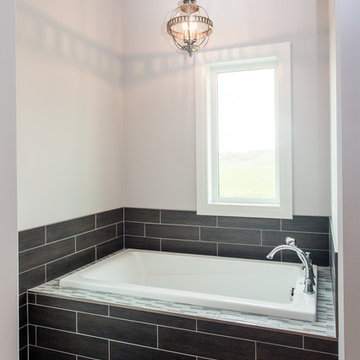
This is an example of a large modern master bathroom in Calgary with recessed-panel cabinets, dark wood cabinets, a drop-in tub, an alcove shower, a two-piece toilet, multi-coloured tile, glass tile, grey walls, porcelain floors, engineered quartz benchtops and an undermount sink.
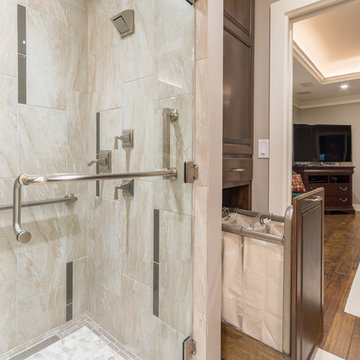
Christopher Davison, AIA
Design ideas for a mid-sized transitional 3/4 bathroom in Austin with raised-panel cabinets, medium wood cabinets, a curbless shower, a wall-mount toilet, gray tile, glass tile, beige walls, porcelain floors, an undermount sink and granite benchtops.
Design ideas for a mid-sized transitional 3/4 bathroom in Austin with raised-panel cabinets, medium wood cabinets, a curbless shower, a wall-mount toilet, gray tile, glass tile, beige walls, porcelain floors, an undermount sink and granite benchtops.
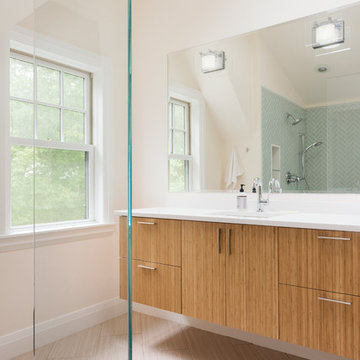
Ben Gebo Photography
Inspiration for a mid-sized modern master bathroom in Boston with flat-panel cabinets, light wood cabinets, an open shower, blue tile, glass tile, beige walls, porcelain floors, an undermount sink, solid surface benchtops, beige floor and an open shower.
Inspiration for a mid-sized modern master bathroom in Boston with flat-panel cabinets, light wood cabinets, an open shower, blue tile, glass tile, beige walls, porcelain floors, an undermount sink, solid surface benchtops, beige floor and an open shower.
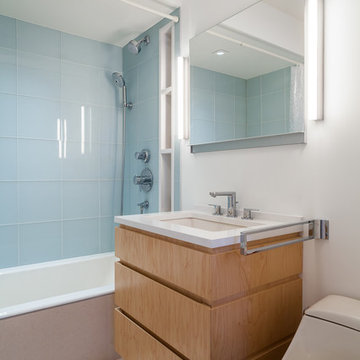
Bathroom- photo by Emilio Collavino
Design ideas for a mid-sized modern bathroom in New York with an undermount sink, flat-panel cabinets, light wood cabinets, engineered quartz benchtops, an alcove tub, a shower/bathtub combo, a one-piece toilet, blue tile, glass tile, white walls and porcelain floors.
Design ideas for a mid-sized modern bathroom in New York with an undermount sink, flat-panel cabinets, light wood cabinets, engineered quartz benchtops, an alcove tub, a shower/bathtub combo, a one-piece toilet, blue tile, glass tile, white walls and porcelain floors.
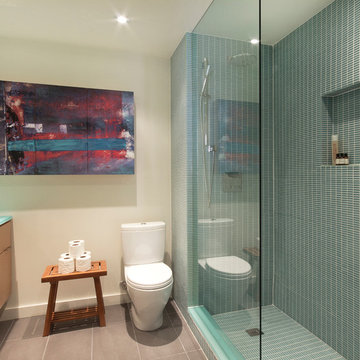
This washroom has so many creative elements: a medicine cabinet that doubles as art, frosted aqua glass, counter tops, aqua blue mosaic glass tile in the shower, and honey coloured, white oak to keep the space warm and inviting. This washroom also houses a hidden laundry room that disappears into the decor of the washroom.
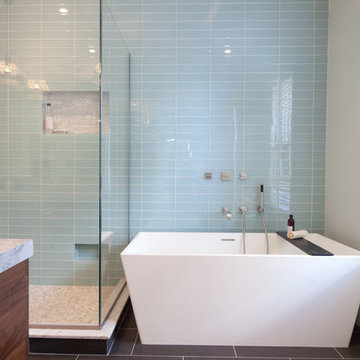
Randy O'Rourke
This is an example of a transitional bathroom in Boston with medium wood cabinets, marble benchtops, a freestanding tub, a corner shower, glass tile and porcelain floors.
This is an example of a transitional bathroom in Boston with medium wood cabinets, marble benchtops, a freestanding tub, a corner shower, glass tile and porcelain floors.
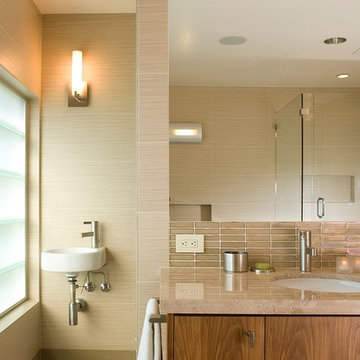
Opposite the bathtub is a water closet behind a wall of walnut vanities, stone counters, glass tile backsplash and flush mirrors - a custom recirculating hot water system ensures that hot water is everywhere when needed.
Photo Credit: John Sutton Photography
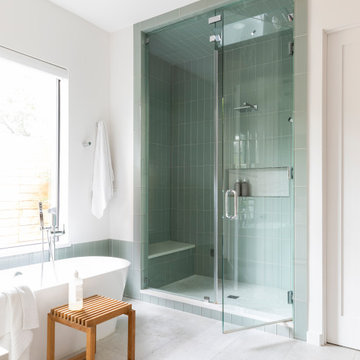
2019 Addition/Remodel by Steven Allen Designs, LLC - Featuring Clean Subtle lines + 42" Front Door + 48" Italian Tiles + Quartz Countertops + Custom Shaker Cabinets + Oak Slat Wall and Trim Accents + Design Fixtures + Artistic Tiles + Wild Wallpaper + Top of Line Appliances
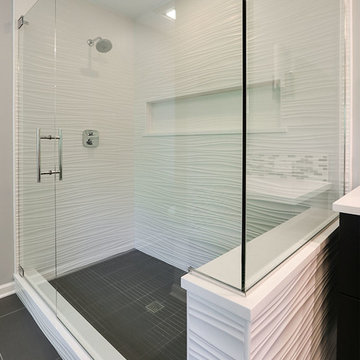
By Thrive Design Group
Photo of a large contemporary master bathroom in Chicago with flat-panel cabinets, dark wood cabinets, a drop-in tub, an open shower, a one-piece toilet, multi-coloured tile, glass tile, beige walls, porcelain floors, an undermount sink and engineered quartz benchtops.
Photo of a large contemporary master bathroom in Chicago with flat-panel cabinets, dark wood cabinets, a drop-in tub, an open shower, a one-piece toilet, multi-coloured tile, glass tile, beige walls, porcelain floors, an undermount sink and engineered quartz benchtops.
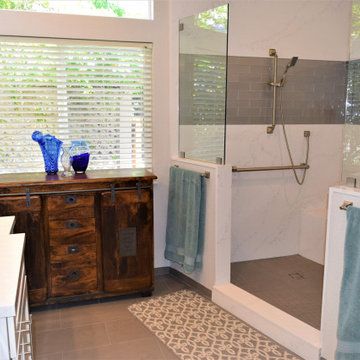
We removed the tub, and relocated the entrance to the walk in closet to the bedroom to enable increasing the size of the shower for 2 people. We added a bench and large wall to wall niche that tied into the accent tiles and quartz slabs on the shower walls. The valves for the shower heads are located on the inside of each ponywall for easy access prior to entering the shower. The door to the water closet was relocated and replaced with a barn door. New cabinets with a storage tower, quartz countertops and new plumbing and light fixtures complete the new design. Added features include radiant heated floors and water purifying system.
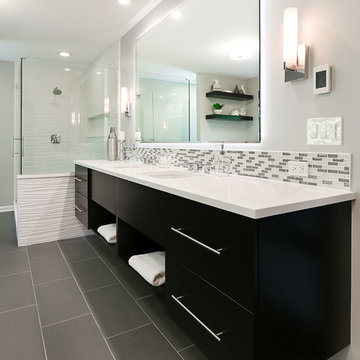
By Thrive Design Group
Inspiration for a large contemporary master bathroom in Chicago with flat-panel cabinets, dark wood cabinets, a drop-in tub, an open shower, a one-piece toilet, multi-coloured tile, glass tile, beige walls, porcelain floors, an undermount sink and engineered quartz benchtops.
Inspiration for a large contemporary master bathroom in Chicago with flat-panel cabinets, dark wood cabinets, a drop-in tub, an open shower, a one-piece toilet, multi-coloured tile, glass tile, beige walls, porcelain floors, an undermount sink and engineered quartz benchtops.

Photo of a large modern kids bathroom in Salt Lake City with shaker cabinets, white cabinets, a drop-in tub, an open shower, a two-piece toilet, blue tile, glass tile, grey walls, porcelain floors, an undermount sink, engineered quartz benchtops, brown floor, a hinged shower door, white benchtops, a double vanity and a built-in vanity.

Condo Bath Remodel
Photo of a small contemporary master bathroom in Portland with glass-front cabinets, grey cabinets, a curbless shower, a bidet, white tile, glass tile, white walls, porcelain floors, a vessel sink, engineered quartz benchtops, grey floor, a hinged shower door, white benchtops, a niche, a single vanity, a floating vanity and wallpaper.
Photo of a small contemporary master bathroom in Portland with glass-front cabinets, grey cabinets, a curbless shower, a bidet, white tile, glass tile, white walls, porcelain floors, a vessel sink, engineered quartz benchtops, grey floor, a hinged shower door, white benchtops, a niche, a single vanity, a floating vanity and wallpaper.
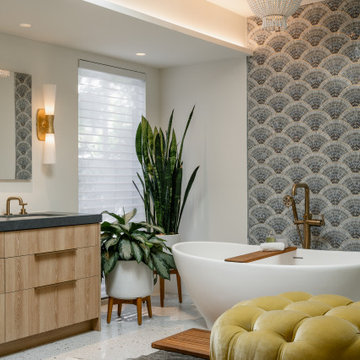
What was once a choppy, dreary primary bath was transformed into a spa retreat featuring a stone soaking bathtub, steam shower, glass enclosed water closet, double vanity, and a detailed designed lighting plan. The art-deco blue fan mosaic feature wall tile is a framed art installation anchoring the space. The designer ceiling lighting and sconces, and all drawer vanity, and spacious plan allows for a pouf and potted plants.
Bathroom Design Ideas with Glass Tile and Porcelain Floors
6