Bathroom Design Ideas with Glass Tile and Solid Surface Benchtops
Refine by:
Budget
Sort by:Popular Today
141 - 160 of 1,284 photos
Item 1 of 3
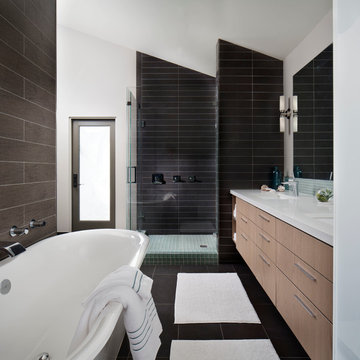
Architect: Ted Schultz, Schultz Architecture ( http://www.schultzarchitecture.com/)
Contractor: Casey Eskra, Pacific Coast Construction ( http://pcc-sd.com/), Christian Naylor
Photography: Chipper Hatter Photography ( http://www.chipperhatter.com/)
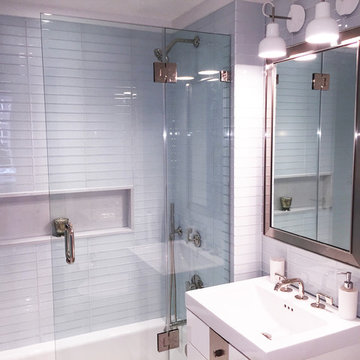
212 Warren St , Manhattan, This beautiful splash screen is design with one stationary panel and one swing door, to accommodate easier assess to water controllers and cleaning. Hardware used for this project is polished Nickle , it is mouthed on the glass tiles. This bath screen is fully customized to fit the space.
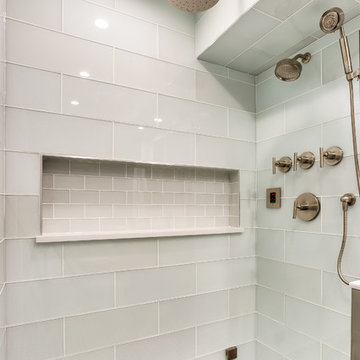
Design ideas for a mid-sized transitional 3/4 wet room bathroom in Chicago with flat-panel cabinets, grey cabinets, a two-piece toilet, blue tile, glass tile, beige walls, mosaic tile floors, an integrated sink, solid surface benchtops, black floor and an open shower.
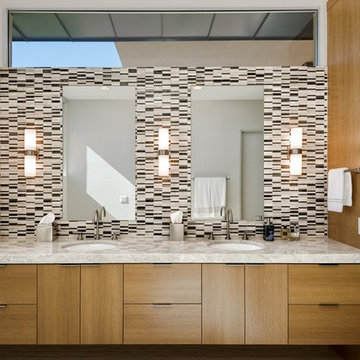
The unique opportunity and challenge for the Joshua Tree project was to enable the architecture to prioritize views. Set in the valley between Mummy and Camelback mountains, two iconic landforms located in Paradise Valley, Arizona, this lot “has it all” regarding views. The challenge was answered with what we refer to as the desert pavilion.
This highly penetrated piece of architecture carefully maintains a one-room deep composition. This allows each space to leverage the majestic mountain views. The material palette is executed in a panelized massing composition. The home, spawned from mid-century modern DNA, opens seamlessly to exterior living spaces providing for the ultimate in indoor/outdoor living.
Project Details:
Architecture: Drewett Works, Scottsdale, AZ // C.P. Drewett, AIA, NCARB // www.drewettworks.com
Builder: Bedbrock Developers, Paradise Valley, AZ // http://www.bedbrock.com
Interior Designer: Est Est, Scottsdale, AZ // http://www.estestinc.com
Photographer: Michael Duerinckx, Phoenix, AZ // www.inckx.com
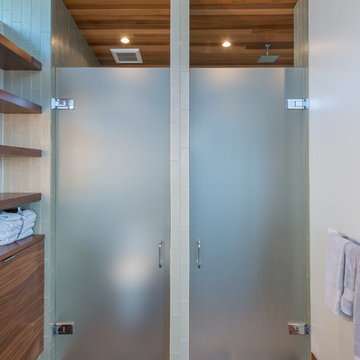
Photography by Lucas Henning.
Design ideas for a small contemporary master bathroom in Seattle with flat-panel cabinets, brown cabinets, a freestanding tub, a one-piece toilet, green tile, glass tile, green walls, porcelain floors, an undermount sink, solid surface benchtops, beige floor, a hinged shower door, grey benchtops and an alcove shower.
Design ideas for a small contemporary master bathroom in Seattle with flat-panel cabinets, brown cabinets, a freestanding tub, a one-piece toilet, green tile, glass tile, green walls, porcelain floors, an undermount sink, solid surface benchtops, beige floor, a hinged shower door, grey benchtops and an alcove shower.
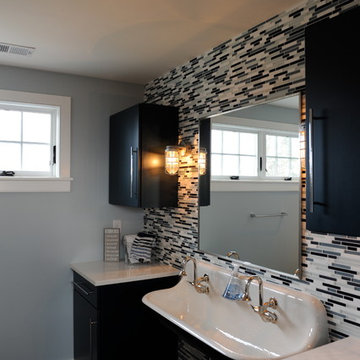
Inspiration for a mid-sized transitional master bathroom in New York with flat-panel cabinets, black cabinets, beige tile, black tile, gray tile, white tile, glass tile, grey walls, dark hardwood floors, a trough sink, solid surface benchtops and brown floor.
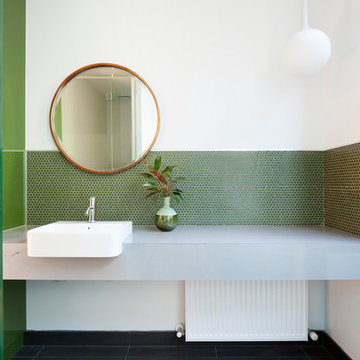
Photo Credit: Shania Shegedyn
Design ideas for a mid-sized contemporary bathroom in Melbourne with green tile, white walls, black floor, grey benchtops, grey cabinets, solid surface benchtops, a single vanity, a floating vanity, a freestanding tub, glass tile, ceramic floors, a drop-in sink and a hinged shower door.
Design ideas for a mid-sized contemporary bathroom in Melbourne with green tile, white walls, black floor, grey benchtops, grey cabinets, solid surface benchtops, a single vanity, a floating vanity, a freestanding tub, glass tile, ceramic floors, a drop-in sink and a hinged shower door.
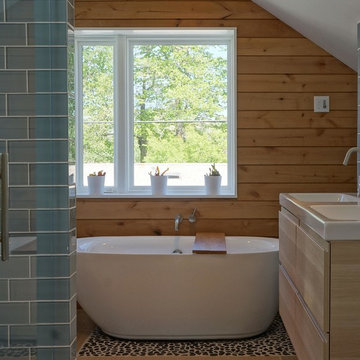
Modern master bath in attic conversion
Photo of a mid-sized scandinavian master bathroom in Denver with flat-panel cabinets, light wood cabinets, a freestanding tub, an open shower, a two-piece toilet, blue tile, glass tile, white walls, pebble tile floors, an integrated sink and solid surface benchtops.
Photo of a mid-sized scandinavian master bathroom in Denver with flat-panel cabinets, light wood cabinets, a freestanding tub, an open shower, a two-piece toilet, blue tile, glass tile, white walls, pebble tile floors, an integrated sink and solid surface benchtops.
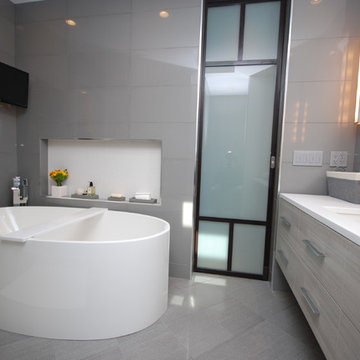
Inspiration for a mid-sized contemporary master bathroom in Chicago with flat-panel cabinets, grey cabinets, a freestanding tub, an alcove shower, gray tile, glass tile, grey walls, porcelain floors, an undermount sink, solid surface benchtops, grey floor and a hinged shower door.
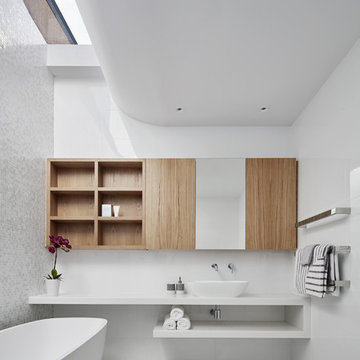
Peter Clarke Photography
Design ideas for a mid-sized contemporary bathroom in Melbourne with open cabinets, a freestanding tub, white tile, glass tile, mosaic tile floors, a vessel sink, solid surface benchtops, white benchtops, light wood cabinets, white walls and white floor.
Design ideas for a mid-sized contemporary bathroom in Melbourne with open cabinets, a freestanding tub, white tile, glass tile, mosaic tile floors, a vessel sink, solid surface benchtops, white benchtops, light wood cabinets, white walls and white floor.
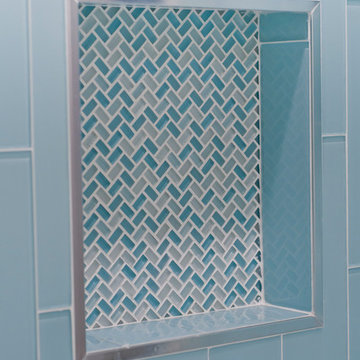
Large contemporary kids bathroom in Los Angeles with flat-panel cabinets, brown cabinets, an alcove tub, a shower/bathtub combo, blue tile, glass tile, white walls, porcelain floors, an undermount sink, solid surface benchtops, white floor and white benchtops.
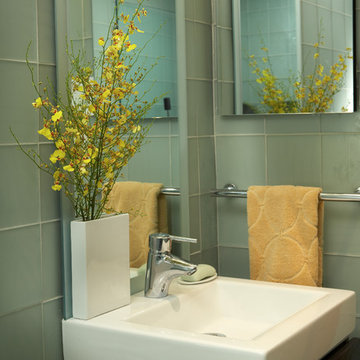
Projects by J Design Group, Your friendly Interior designers firm in Miami, FL. at your service.
www.JDesignGroup.com
FLORIDA DESIGN MAGAZINE selected our client’s luxury 3000 Sf ocean front apartment in Miami Beach, to publish it in their issue and they Said:
Classic Italian Lines, Asian Aesthetics And A Touch of Color Mix To Create An Updated Floridian Style
TEXT Roberta Cruger PHOTOGRAPHY Daniel Newcomb.
On the recommendation of friends who live in the penthouse, homeowner Danny Bensusan asked interior designer Jennifer Corredor to renovate his 3,000-square-foot Bal Harbour condominium. “I liked her ideas,” he says, so he gave her carte blanche. The challenge was to make this home unique and reflect a Floridian style different from the owner’s traditional residence on New York’s Brooklyn Bay as well as his Manhattan apartment. Water was the key. Besides enjoying the oceanfront property, Bensusan, an avid fisherman, was pleased that the location near a marina allowed access to his boat. But the original layout closed off the rooms from Atlantic vistas, so Jennifer Corredor eliminated walls to create a large open living space with water views from every angle.
“I emulated the ocean by bringing in hues of blue, sea mist and teal,” Jennifer Corredor says. In the living area, bright artwork is enlivened by an understated wave motif set against a beige backdrop. From curvaceous lines on a pair of silk area rugs and grooves on the cocktail table to a subtle undulating texture on the imported Maya Romanoff wall covering, Jennifer Corredor’s scheme balances the straight, contemporary lines. “It’s a modern apartment with a twist,” the designer says. Melding form and function with sophistication, the living area includes the dining area and kitchen separated by a column treated in frosted glass, a design element echoed throughout the space. “Glass diffuses and enriches rooms without blocking the eye,” Jennifer Corredor says.
Quality materials including exotic teak-like Afromosia create a warm effect throughout the home. Bookmatched fine-grain wood shapes the custom-designed cabinetry that offsets dark wenge-stained wood furnishings in the main living areas. Between the entry and kitchen, the design addresses the owner’s request for a bar, creating a continuous flow of Afromosia with touch-latched doors that cleverly conceal storage space. The kitchen island houses a wine cooler and refrigerator. “I wanted a place to entertain and just relax,” Bensusan says. “My favorite place is the kitchen. From the 16th floor, it overlooks the pool and beach — I can enjoy the views over wine and cheese with friends.” Glass doors with linear etchings lead to the bedrooms, heightening the airy feeling. Appropriate to the modern setting, an Asian sensibility permeates the elegant master bedroom with furnishings that hug the floor. “Japanese style is simplicity at its best,” the designer says. Pale aqua wall covering shows a hint of waves, while rich Brazilian Angico wood flooring adds character. A wall of frosted glass creates a shoji screen effect in the master suite, a unique room divider tht exemplifies the designer’s signature stunning bathrooms. A distinctive wall application of deep Caribbean Blue and Mont Blanc marble bands reiterates the lightdrenched panel. And in a guestroom, mustard tones with a floral motif augment canvases by Venezuelan artist Martha Salas-Kesser. Works of art provide a touch of color throughout, while accessories adorn the surfaces. “I insist on pieces such as the exquisite Venini vases,” Corredor says. “I try to cover every detail so that my clients are totally satisfied.”
J Design Group – Miami Interior Designers Firm – Modern – Contemporary
225 Malaga Ave.
Coral Gables, FL. 33134
Contact us: 305-444-4611
www.JDesignGroup.com
“Home Interior Designers”
"Miami modern"
“Contemporary Interior Designers”
“Modern Interior Designers”
“House Interior Designers”
“Coco Plum Interior Designers”
“Sunny Isles Interior Designers”
“Pinecrest Interior Designers”
"J Design Group interiors"
"South Florida designers"
“Best Miami Designers”
"Miami interiors"
"Miami decor"
“Miami Beach Designers”
“Best Miami Interior Designers”
“Miami Beach Interiors”
“Luxurious Design in Miami”
"Top designers"
"Deco Miami"
"Luxury interiors"
“Miami Beach Luxury Interiors”
“Miami Interior Design”
“Miami Interior Design Firms”
"Beach front"
“Top Interior Designers”
"top decor"
“Top Miami Decorators”
"Miami luxury condos"
"modern interiors"
"Modern”
"Pent house design"
"white interiors"
“Top Miami Interior Decorators”
“Top Miami Interior Designers”
“Modern Designers in Miami”
J Design Group – Miami
225 Malaga Ave.
Coral Gables, FL. 33134
Contact us: 305-444-4611
www.JDesignGroup.com
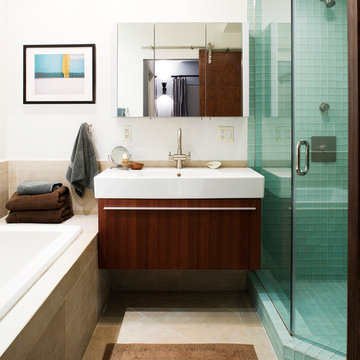
A transplant from Maryland to New York City, my client wanted a true New York loft-living experience, to honor the history of the Flatiron District but also to make him feel at "home" in his newly adopted city. We replaced all the floors with reclaimed wood, gutted the kitchen and master bathroom and decorated with a mix of vintage and current furnishings leaving a comfortable but open canvas for his growing art collection.
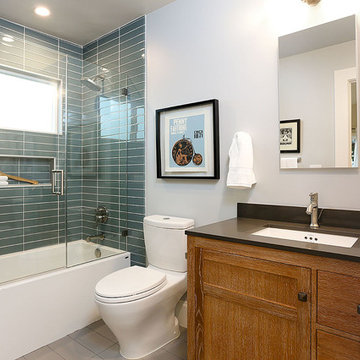
This is an example of a mid-sized transitional 3/4 bathroom in San Francisco with shaker cabinets, medium wood cabinets, an alcove tub, an alcove shower, a one-piece toilet, blue tile, glass tile, grey walls, an undermount sink, solid surface benchtops, grey floor and a hinged shower door.
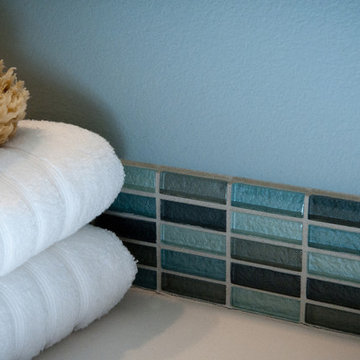
Suzi Q. Varin / Q Weddings
Photo of a mid-sized modern kids bathroom in Austin with an integrated sink, shaker cabinets, grey cabinets, solid surface benchtops, an alcove tub, a shower/bathtub combo, blue tile, glass tile, blue walls and ceramic floors.
Photo of a mid-sized modern kids bathroom in Austin with an integrated sink, shaker cabinets, grey cabinets, solid surface benchtops, an alcove tub, a shower/bathtub combo, blue tile, glass tile, blue walls and ceramic floors.
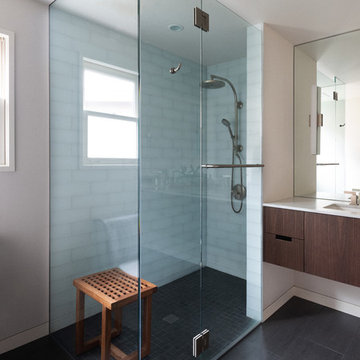
New glass enclosed shower in this existing bathroom allowed the small space to feel very open and still provide for a nice clean enclosure for the shower zone.
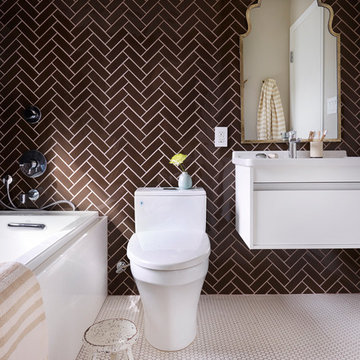
Inspiration for a mid-sized eclectic master bathroom in San Francisco with flat-panel cabinets, white cabinets, a drop-in tub, a corner shower, a one-piece toilet, brown tile, glass tile, brown walls, mosaic tile floors, a wall-mount sink and solid surface benchtops.
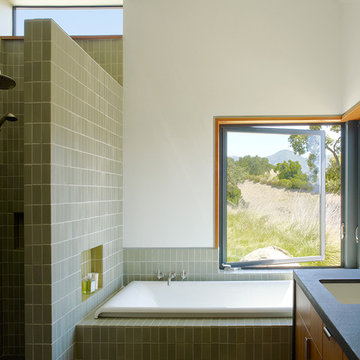
Photograph © Marion Brenner
This is an example of a mid-sized modern master bathroom in Santa Barbara with flat-panel cabinets, light wood cabinets, a drop-in tub, an alcove shower, green tile, glass tile, white walls, an undermount sink and solid surface benchtops.
This is an example of a mid-sized modern master bathroom in Santa Barbara with flat-panel cabinets, light wood cabinets, a drop-in tub, an alcove shower, green tile, glass tile, white walls, an undermount sink and solid surface benchtops.
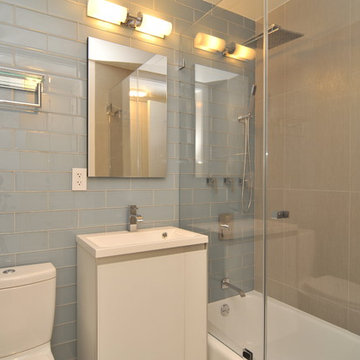
Mid-sized contemporary 3/4 bathroom in New York with flat-panel cabinets, white cabinets, an alcove tub, a shower/bathtub combo, a one-piece toilet, blue tile, glass tile, beige walls, an integrated sink, solid surface benchtops, a hinged shower door, laminate floors and beige floor.
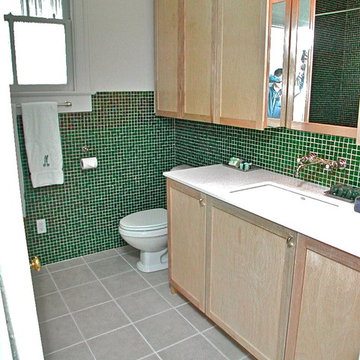
In addition to a luxurious bathing experience, we were asked to maximize storage in the space. As such, we designed, fabricated, and installed the base and wall cabinets for the bathroom. Incorporated into the toe kick space of the vanity cabinet is a toe kick space heater, providing heat low so that it can rise to comfortably warm the room and its occupants. The wall cabinets feature vanity lighting as well as general uplighting.
To keep the countertop clean, uncluttered, and easy to maintain, we selected a Waterworks wall-mounted faucet.
Bathroom Design Ideas with Glass Tile and Solid Surface Benchtops
8