Bathroom Design Ideas with Glass Tile and Yellow Walls
Refine by:
Budget
Sort by:Popular Today
1 - 20 of 214 photos
Item 1 of 3
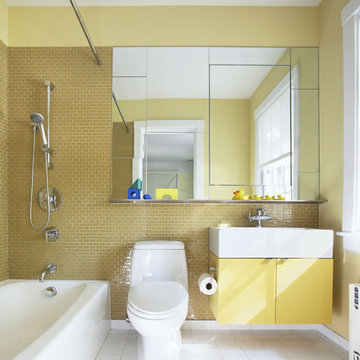
Tom Powel Imaging
Mid-sized contemporary kids bathroom in New York with flat-panel cabinets, yellow cabinets, a corner tub, a shower/bathtub combo, a two-piece toilet, beige tile, yellow tile, glass tile, yellow walls, ceramic floors and an integrated sink.
Mid-sized contemporary kids bathroom in New York with flat-panel cabinets, yellow cabinets, a corner tub, a shower/bathtub combo, a two-piece toilet, beige tile, yellow tile, glass tile, yellow walls, ceramic floors and an integrated sink.
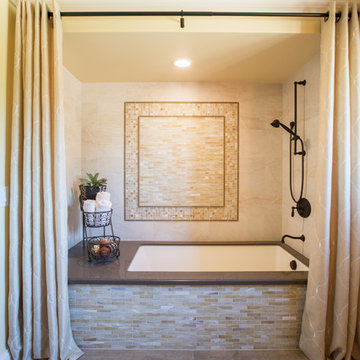
Designer: Katelyn Gilmour
Photographer: CasaMokio (Nate Lewis)
The finish materials for the space were of utmost priority for our clients. Being that they wanted long term durability as well as a good price point, porcelain materials were hand selected for the wall tile and wood-like flooring tile. Cohesive finish materials echo throughout the space. Accents of honed glass in warms hues bring a touch of whimsy while the plank-like flooring provides the desired rustic design element.
2014 NARI META Gold Award: Monte Sereno Bathroom Remodel
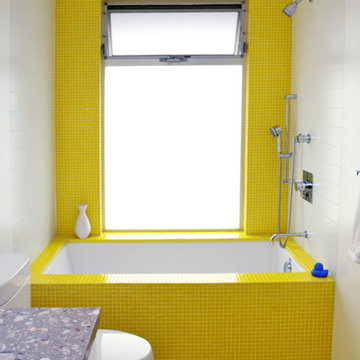
Russel Taylor
Design ideas for a mid-sized midcentury kids bathroom in Los Angeles with white cabinets, marble benchtops, yellow tile, glass tile, mosaic tile floors, flat-panel cabinets, an alcove tub, a shower/bathtub combo, yellow walls and a two-piece toilet.
Design ideas for a mid-sized midcentury kids bathroom in Los Angeles with white cabinets, marble benchtops, yellow tile, glass tile, mosaic tile floors, flat-panel cabinets, an alcove tub, a shower/bathtub combo, yellow walls and a two-piece toilet.
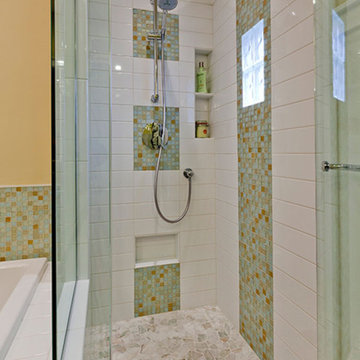
Mid-sized arts and crafts bathroom in Seattle with shaker cabinets, white cabinets, a drop-in tub, a corner shower, beige tile, blue tile, green tile, glass tile, yellow walls, a vessel sink, engineered quartz benchtops, a hinged shower door and beige benchtops.
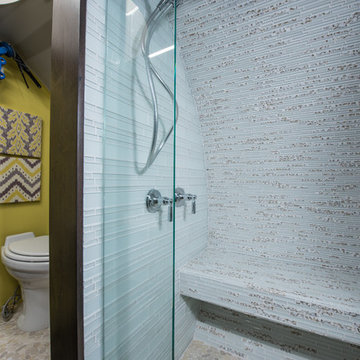
Rounded wall? address it with style by using thinly cut mosaic tiles laid horizontally. Making a great design impact we choose to emphasize the back wall with Aquastone's Glass AS01 Mini Brick. Allowing the back curved wall to be centerstage we used SF MG01 Cultural Brick Gloss and Frost on the side walls, and SF Venetian Ivory flat pebble stone on the shower floor. Allowing for the most open feel possible we chose a frameless glass shower door with chrome handles and chrome shower fixtures, this shower is fit for any luxury spa-like bathroom whether it be 20 floors up in a downtown high-rise or 20' underground in a Bunker! to the left, a velvet curtain adds privacy for the raised floor toilet room.
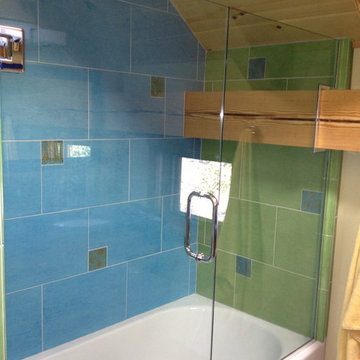
Fun and colorful kids' bathroom in a timber frame home by Black Canyon Builders.
Photo of a small eclectic kids bathroom in Albuquerque with shaker cabinets, medium wood cabinets, an alcove tub, a shower/bathtub combo, blue tile, glass tile, yellow walls, an undermount sink and a hinged shower door.
Photo of a small eclectic kids bathroom in Albuquerque with shaker cabinets, medium wood cabinets, an alcove tub, a shower/bathtub combo, blue tile, glass tile, yellow walls, an undermount sink and a hinged shower door.
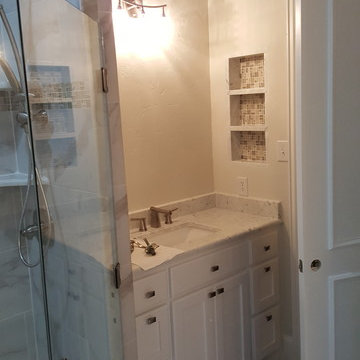
This is a total-gut remodel: we replaced everything but the sheetrock.
We used marble-styled porcelain tile for the floor, walls, and shower. The top top around the tub is mint-colored glass tiles.We installed Carrara Marble countertops on custom painted-maple cabinets with square undermount sinks. The wall against the tub and the bar that the tub faucet sits on in a large sheet of true marble.
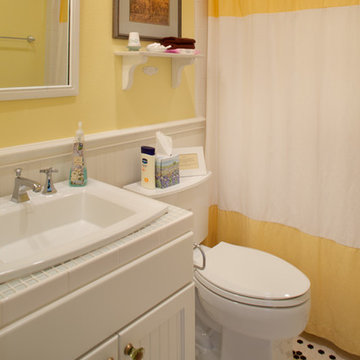
Morningside Architect, LLP
Contractor: Lone Star Custom Homes
Photographer: Rick Gardner Photography
Design ideas for a small country 3/4 bathroom in Austin with a drop-in sink, white cabinets, tile benchtops, an alcove tub, a shower/bathtub combo, a two-piece toilet, white tile, glass tile, yellow walls, ceramic floors and recessed-panel cabinets.
Design ideas for a small country 3/4 bathroom in Austin with a drop-in sink, white cabinets, tile benchtops, an alcove tub, a shower/bathtub combo, a two-piece toilet, white tile, glass tile, yellow walls, ceramic floors and recessed-panel cabinets.
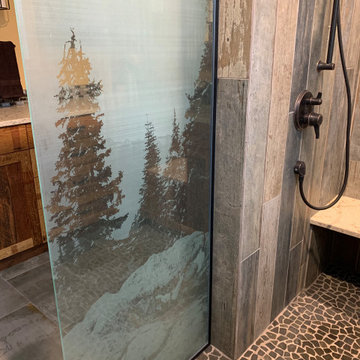
This glass etching was done using the client's personal photograph.
Inspiration for a mid-sized country master bathroom in Seattle with shaker cabinets, medium wood cabinets, a curbless shower, yellow tile, glass tile, yellow walls, porcelain floors, engineered quartz benchtops, grey floor, an open shower, beige benchtops, a shower seat, a double vanity and a built-in vanity.
Inspiration for a mid-sized country master bathroom in Seattle with shaker cabinets, medium wood cabinets, a curbless shower, yellow tile, glass tile, yellow walls, porcelain floors, engineered quartz benchtops, grey floor, an open shower, beige benchtops, a shower seat, a double vanity and a built-in vanity.
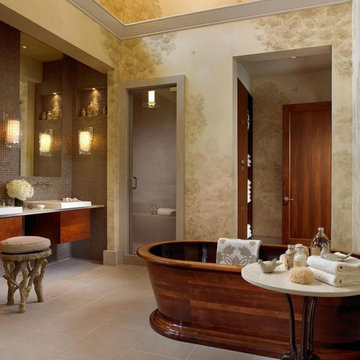
The Women's bath features a barrel vaulted ceiling that floods the space with natural light while maintaining privacy and a custom made wooden tub that serves as the focal point of the space.
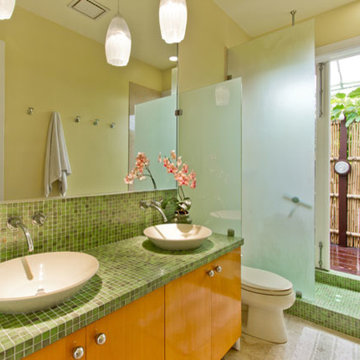
A view of the master bath with double vanity with glass mosaic tile counter and backsplash. The vanity has two vessel sinks with wall mounted stainless steel faucets. A frosted glass partition provides privacy for the toilet area and for the open shower. The shower floor and curb are also glass mosaic tile. French doors from the shower provide views and access to the bamboo fenced outdoor shower beyond. The vanity has flat front beech door panels with stainless steel knobs.
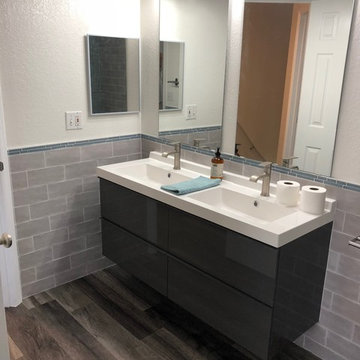
Venetian style modern bathroom. Modern design with a classic feel. Glass tile shower walls, porcelain wall tile, schluter moldings, American Standard toilet, Bluetooth exhaust fan, glass shower enclosures, floating modern vanity, Sarasota Fl
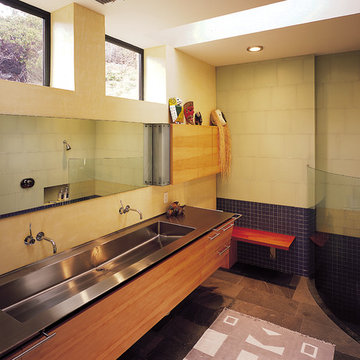
Fu-Tung Cheng, CHENG Design
• Bathroom featuring Stainless Steel Trough Sink, Mammoth Lakes home
The entry way is the focal point of this mountain home, with a pared concrete wall leading you into a "decompression" chamber as foyer - a place to shed your coat and come in from the cold in the filtered light of the stacked-glass skylight. The earthy, contemporary look and feel of the exterior is further played upon once inside the residence, as the open-plan spaces reflect solid, substantial lines. Concrete, flagstone, stainless steel and zinc are warmed with the coupling of maple cabinetry and muted color palette throughout the living spaces.
Photography: Matthew Millman
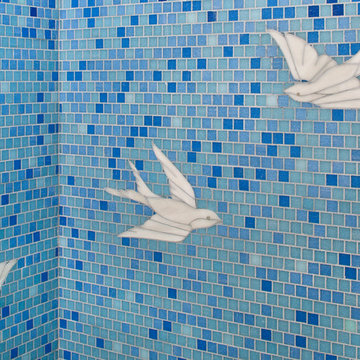
New girls bathroom in adjacent Playroom, designed for two young sisters to share as well as used by guests.
My concept was to create a whimsical, yet more grown-up feel by creating a pattern of white birds and butterflies in flight, throughout a bluesky background. Custom designed, hand cut swallows & butterflies made out of stained glass with other glass details embedded into sheets of gradient blue glass field tile.
Custom birds by Archetile Mosaics. Bernardandre Photography
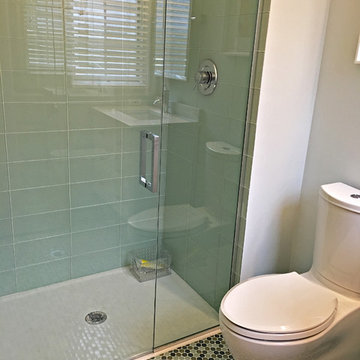
Green glass shower tile, with mosaic floor tile
Luxe Showroom Ltd
Design ideas for a mid-sized traditional 3/4 bathroom in Phoenix with furniture-like cabinets, white cabinets, a corner shower, a one-piece toilet, green tile, glass tile, yellow walls, mosaic tile floors, an undermount sink and quartzite benchtops.
Design ideas for a mid-sized traditional 3/4 bathroom in Phoenix with furniture-like cabinets, white cabinets, a corner shower, a one-piece toilet, green tile, glass tile, yellow walls, mosaic tile floors, an undermount sink and quartzite benchtops.
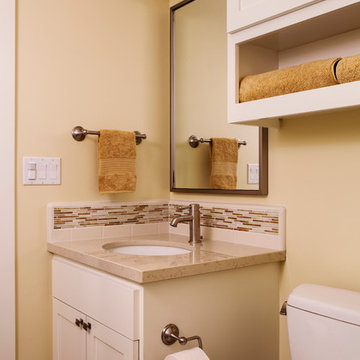
The boy's bath has a glass linear backsplash. and a quartz countertop.
Small transitional 3/4 bathroom in San Francisco with engineered quartz benchtops, shaker cabinets, white cabinets, a one-piece toilet, multi-coloured tile, glass tile, yellow walls, porcelain floors and an undermount sink.
Small transitional 3/4 bathroom in San Francisco with engineered quartz benchtops, shaker cabinets, white cabinets, a one-piece toilet, multi-coloured tile, glass tile, yellow walls, porcelain floors and an undermount sink.
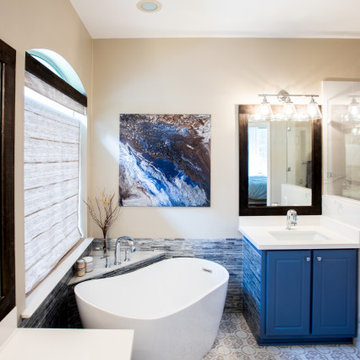
Master Bathroom remodeling, with vibrant colors and design: blue vanities, free standing tube, tile with pattern and great layout
Design ideas for a large modern master bathroom in Houston with raised-panel cabinets, blue cabinets, a freestanding tub, an alcove shower, a two-piece toilet, white tile, glass tile, yellow walls, ceramic floors, an undermount sink, engineered quartz benchtops, brown floor, a hinged shower door, white benchtops, a shower seat, a double vanity and a freestanding vanity.
Design ideas for a large modern master bathroom in Houston with raised-panel cabinets, blue cabinets, a freestanding tub, an alcove shower, a two-piece toilet, white tile, glass tile, yellow walls, ceramic floors, an undermount sink, engineered quartz benchtops, brown floor, a hinged shower door, white benchtops, a shower seat, a double vanity and a freestanding vanity.
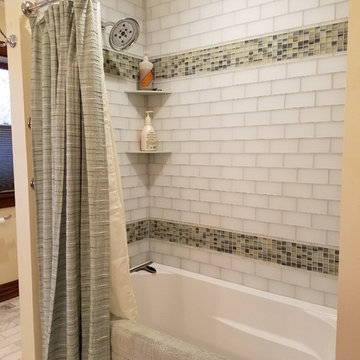
Tub/shower area with glass tile, Corian corner shelves.
(chimney behind wall didn't allow for originally planned shampoo niche)
Photo of a mid-sized arts and crafts master bathroom in Other with furniture-like cabinets, medium wood cabinets, an alcove tub, a two-piece toilet, green tile, glass tile, yellow walls, marble floors, an undermount sink and granite benchtops.
Photo of a mid-sized arts and crafts master bathroom in Other with furniture-like cabinets, medium wood cabinets, an alcove tub, a two-piece toilet, green tile, glass tile, yellow walls, marble floors, an undermount sink and granite benchtops.
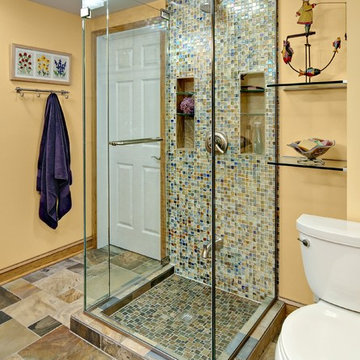
Mark Ehlen
Small transitional 3/4 bathroom in Minneapolis with an undermount sink, medium wood cabinets, granite benchtops, a two-piece toilet, multi-coloured tile, glass tile, yellow walls and slate floors.
Small transitional 3/4 bathroom in Minneapolis with an undermount sink, medium wood cabinets, granite benchtops, a two-piece toilet, multi-coloured tile, glass tile, yellow walls and slate floors.
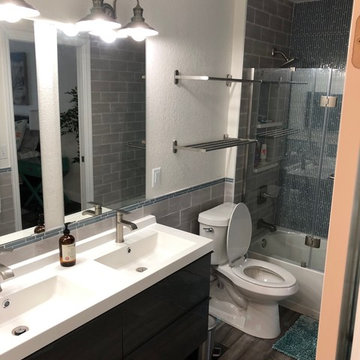
Venetian style modern bathroom. Modern design with a classic feel. Glass tile shower walls, porcelain wall tile, schluter moldings, American Standard toilet, Bluetooth exhaust fan, glass shower enclosures, floating modern vanity, Sarasota Fl
Bathroom Design Ideas with Glass Tile and Yellow Walls
1