Bathroom Design Ideas with Glass Tile
Refine by:
Budget
Sort by:Popular Today
1 - 20 of 39 photos
Item 1 of 3
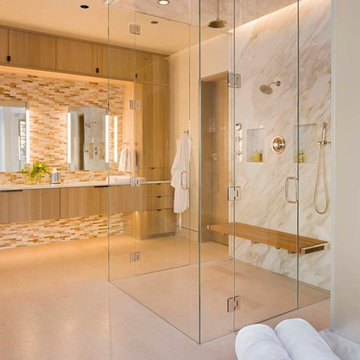
David O. Marlow
Inspiration for a large country master bathroom in Denver with flat-panel cabinets, beige tile, light wood cabinets, an open shower, glass tile, white walls, quartzite benchtops, beige floor, an open shower, a niche and a shower seat.
Inspiration for a large country master bathroom in Denver with flat-panel cabinets, beige tile, light wood cabinets, an open shower, glass tile, white walls, quartzite benchtops, beige floor, an open shower, a niche and a shower seat.
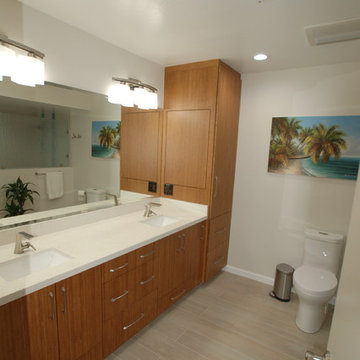
Mid-sized beach style master bathroom in San Diego with brown cabinets, a curbless shower, a one-piece toilet, blue tile, glass tile, white walls, porcelain floors, an undermount sink, quartzite benchtops, beige floor and an open shower.
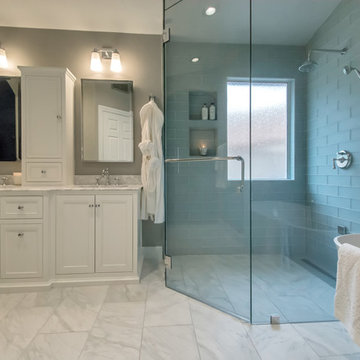
Replaced tub shower combo, moved plumbing to create a Steam Shower, installed free standing tub and a Pottery Barn Vanity that included the Granite (Pottery Barn Vanity supplied by Client's)
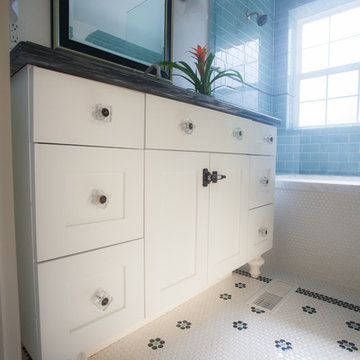
photos by Kristan Jacobsen
Inspiration for a small traditional master bathroom in Salt Lake City with white cabinets, marble benchtops, an undermount tub, a shower/bathtub combo, blue tile, white walls, ceramic floors, an undermount sink, shaker cabinets, glass tile, white floor and a shower curtain.
Inspiration for a small traditional master bathroom in Salt Lake City with white cabinets, marble benchtops, an undermount tub, a shower/bathtub combo, blue tile, white walls, ceramic floors, an undermount sink, shaker cabinets, glass tile, white floor and a shower curtain.
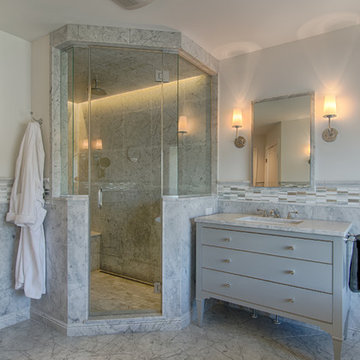
Master bath in carrara marble with gray vanities.
This is an example of a mid-sized transitional bathroom in New York with flat-panel cabinets, grey cabinets, a freestanding tub, a one-piece toilet, gray tile, glass tile, grey walls, marble floors, an undermount sink, marble benchtops, with a sauna and a corner shower.
This is an example of a mid-sized transitional bathroom in New York with flat-panel cabinets, grey cabinets, a freestanding tub, a one-piece toilet, gray tile, glass tile, grey walls, marble floors, an undermount sink, marble benchtops, with a sauna and a corner shower.
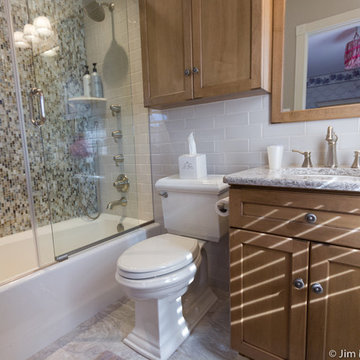
Photography by Nathaniel Martin
Inspiration for a small transitional kids bathroom in Philadelphia with an undermount sink, shaker cabinets, medium wood cabinets, quartzite benchtops, a shower/bathtub combo, a two-piece toilet, multi-coloured tile, glass tile and ceramic floors.
Inspiration for a small transitional kids bathroom in Philadelphia with an undermount sink, shaker cabinets, medium wood cabinets, quartzite benchtops, a shower/bathtub combo, a two-piece toilet, multi-coloured tile, glass tile and ceramic floors.
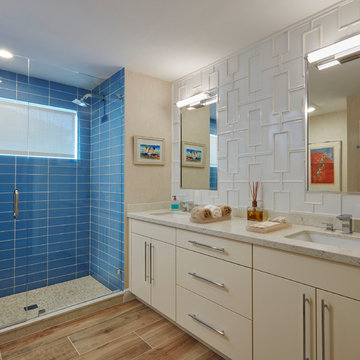
Carmel Brantley
This is an example of a beach style 3/4 bathroom in Miami with flat-panel cabinets, beige cabinets, an alcove shower, blue tile, glass tile, an undermount sink, a hinged shower door and beige floor.
This is an example of a beach style 3/4 bathroom in Miami with flat-panel cabinets, beige cabinets, an alcove shower, blue tile, glass tile, an undermount sink, a hinged shower door and beige floor.
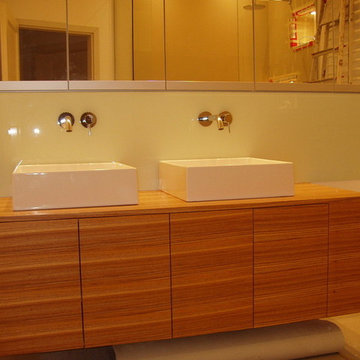
Photo of a mid-sized contemporary master bathroom in Cologne with flat-panel cabinets, brown cabinets, a freestanding tub, a curbless shower, a wall-mount toilet, white tile, glass tile, white walls, dark hardwood floors, a vessel sink, wood benchtops, brown floor and an open shower.
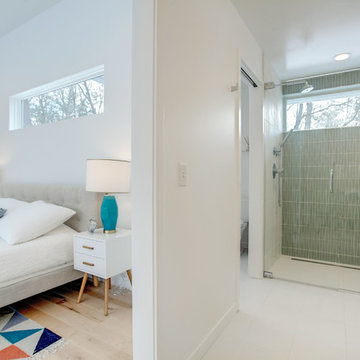
This is an example of a mid-sized midcentury master bathroom in Grand Rapids with flat-panel cabinets, light wood cabinets, a curbless shower, green tile, glass tile, ceramic floors, an integrated sink, white floor, a hinged shower door, white walls and quartzite benchtops.
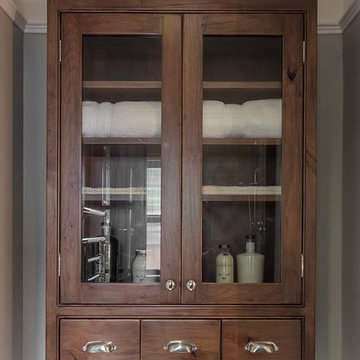
Inspiration for a large master bathroom in San Francisco with medium wood cabinets, a one-piece toilet, blue tile, glass tile, brown walls, an undermount sink, engineered quartz benchtops, grey floor, a hinged shower door and grey benchtops.
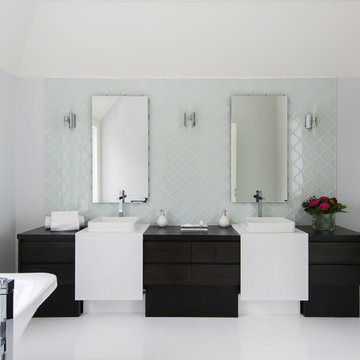
Stephani Buchman
Photo of a large contemporary bathroom in Toronto with a vessel sink, flat-panel cabinets, dark wood cabinets, a freestanding tub, white tile, glass tile, white walls and marble floors.
Photo of a large contemporary bathroom in Toronto with a vessel sink, flat-panel cabinets, dark wood cabinets, a freestanding tub, white tile, glass tile, white walls and marble floors.
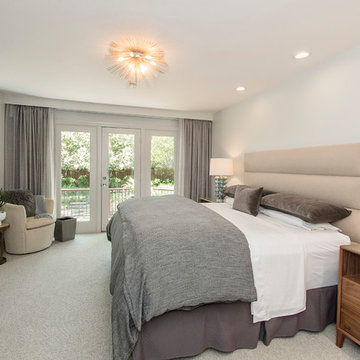
This home had a previous master bathroom remodel and addition with poor layout. Our homeowners wanted a whole new suite that was functional and beautiful. They wanted the new bathroom to feel bigger with more functional space. Their current bathroom was choppy with too many walls. The lack of storage in the bathroom and the closet was a problem and they hated the cabinets. They have a really nice large back yard and the views from the bathroom should take advantage of that.
We decided to move the main part of the bathroom to the rear of the bathroom that has the best view and combine the closets into one closet, which required moving all of the plumbing, as well as the entrance to the new bathroom. Where the old toilet, tub and shower were is now the new extra-large closet. We had to frame in the walls where the glass blocks were once behind the tub and the old doors that once went to the shower and water closet. We installed a new soft close pocket doors going into the water closet and the new closet. A new window was added behind the tub taking advantage of the beautiful backyard. In the partial frameless shower we installed a fogless mirror, shower niches and a large built in bench. . An articulating wall mount TV was placed outside of the closet, to be viewed from anywhere in the bathroom.
The homeowners chose some great floating vanity cabinets to give their new bathroom a more modern feel that went along great with the large porcelain tile flooring. A decorative tumbled marble mosaic tile was chosen for the shower walls, which really makes it a wow factor! New recessed can lights were added to brighten up the room, as well as four new pendants hanging on either side of the three mirrors placed above the seated make-up area and sinks.
Design/Remodel by Hatfield Builders & Remodelers | Photography by Versatile Imaging
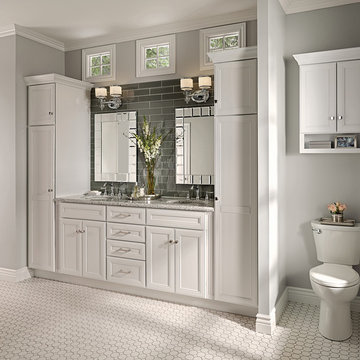
Cardell Boden Bathroom Cabinetry in Lace Finish on Maple
This is an example of a traditional master bathroom in Detroit with recessed-panel cabinets, white cabinets, granite benchtops, gray tile, glass tile and grey walls.
This is an example of a traditional master bathroom in Detroit with recessed-panel cabinets, white cabinets, granite benchtops, gray tile, glass tile and grey walls.
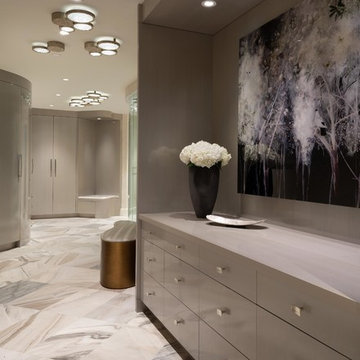
Designers: Kim Collins & Alina Dolan
General Contractor & Cabinetry: Thomas Riley Artisans' Guild
Photography: Lori Hamilton
Large contemporary master bathroom in Miami with flat-panel cabinets, grey cabinets, a corner shower, multi-coloured tile, glass tile, grey walls, marble floors, a drop-in sink, granite benchtops, multi-coloured floor, a hinged shower door and multi-coloured benchtops.
Large contemporary master bathroom in Miami with flat-panel cabinets, grey cabinets, a corner shower, multi-coloured tile, glass tile, grey walls, marble floors, a drop-in sink, granite benchtops, multi-coloured floor, a hinged shower door and multi-coloured benchtops.
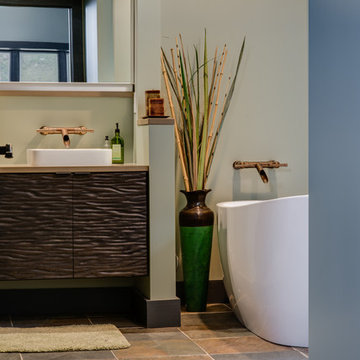
Mike Gullon
Design ideas for a large eclectic master bathroom in Other with a vessel sink, flat-panel cabinets, brown cabinets, engineered quartz benchtops, a freestanding tub, an open shower, a one-piece toilet, multi-coloured tile, glass tile, beige walls and terra-cotta floors.
Design ideas for a large eclectic master bathroom in Other with a vessel sink, flat-panel cabinets, brown cabinets, engineered quartz benchtops, a freestanding tub, an open shower, a one-piece toilet, multi-coloured tile, glass tile, beige walls and terra-cotta floors.
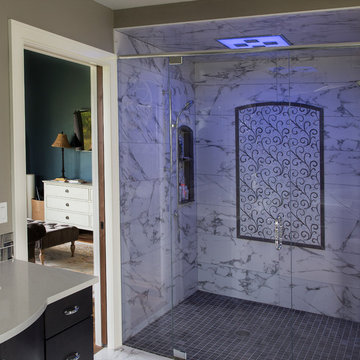
Large contemporary master bathroom in Other with furniture-like cabinets, dark wood cabinets, an alcove shower, black and white tile, gray tile, glass tile, beige walls, ceramic floors, an undermount sink and granite benchtops.
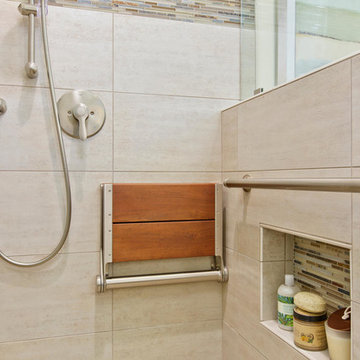
Our client requested a design that reflected their need to renovate their dated bathroom into a transitional floor plan that would provide accessibility and function. The new shower design consists of a pony wall with a glass enclosure that has beautiful details of brushed nickel square glass clamps.
The interior shower fittings entail geometric lines that lend a contemporary finish. A curbless shower and linear drain added an extra dimension of accessibility to the plan. In addition, a balance bar above the accessory niche was affixed to the wall for extra stability.
The shower area also includes a folding teak wood bench seat that also adds to the comfort of the bathroom as well as to the accessibility factors. Improved lighting was created with LED Damp-location rated recessed lighting. LED sconces were also used to flank the Robern medicine cabinet which created realistic and flattering light. Designer: Marie Cairns
Contractor: Charles Cairns
Photographer: Michael Andrew
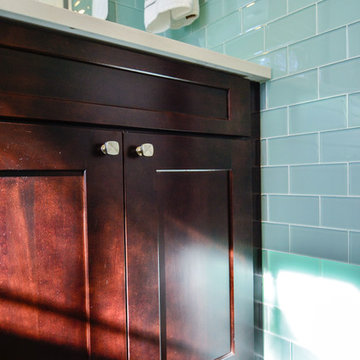
Cherry wood cabinetry beautifully contrast the glass subway wall tiles and slate floor tiles.
Inspiration for a large modern master bathroom in Philadelphia with shaker cabinets, dark wood cabinets, quartzite benchtops, blue tile, glass tile, slate floors, an undermount sink, an open shower and blue walls.
Inspiration for a large modern master bathroom in Philadelphia with shaker cabinets, dark wood cabinets, quartzite benchtops, blue tile, glass tile, slate floors, an undermount sink, an open shower and blue walls.
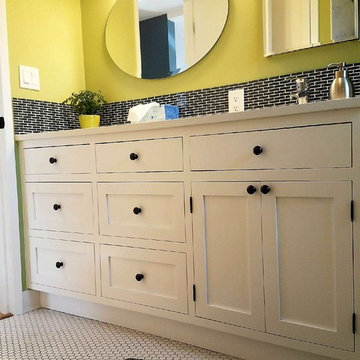
Crystal Cabinet Works
Designer: TIm Moser
Inset-- Shaker style cabinets painted in Designer White
with Oil Rubbed Bronze Finial Hinges
Photo of a mid-sized traditional 3/4 bathroom in Seattle with shaker cabinets, white cabinets, black tile, glass tile, green walls, porcelain floors, an undermount sink, quartzite benchtops and white floor.
Photo of a mid-sized traditional 3/4 bathroom in Seattle with shaker cabinets, white cabinets, black tile, glass tile, green walls, porcelain floors, an undermount sink, quartzite benchtops and white floor.
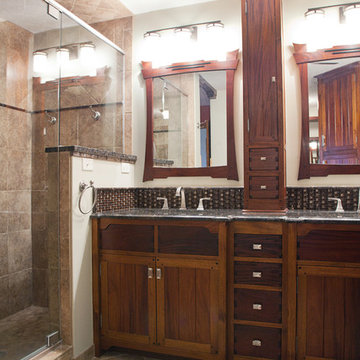
Little Country Photography
Design ideas for an arts and crafts bathroom in Wichita with furniture-like cabinets, dark wood cabinets, granite benchtops, glass tile and ceramic floors.
Design ideas for an arts and crafts bathroom in Wichita with furniture-like cabinets, dark wood cabinets, granite benchtops, glass tile and ceramic floors.
Bathroom Design Ideas with Glass Tile
1

