Bathroom Design Ideas with Granite Benchtops and a Built-in Vanity
Refine by:
Budget
Sort by:Popular Today
121 - 140 of 7,310 photos
Item 1 of 3
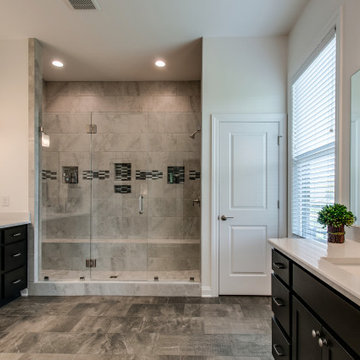
This master bathroom has all the features of a high end spa. WIth dual shower heads and an adjoining bench, two separate vanities and a large linen closet.... this couple can get ready in the morning without bumping into each other.
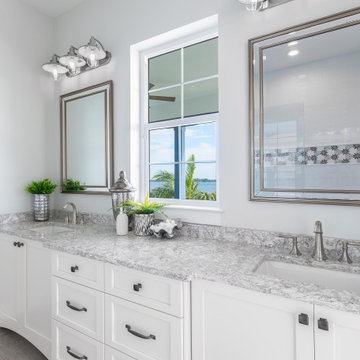
Camlin Custom Homes Courageous Model was built in Redfish Cove Community on the Manatee River at the Snead island Cut. This model features 2 master suites, one upstairs and one on the ground level. Both master suites include a well appointed spa like master bathroom with a walk out to a beautiful outdoor retreat. Everything in this home centers around the waterfront lifestyle and maximizing the natural beauty of the River and the boating lifestyle. This large upstairs Master Suite features a walk-out to a large front porch that overlooks the open water. Watch daily sunsets from this breezy open upstairs master bedroom and master bathroom.
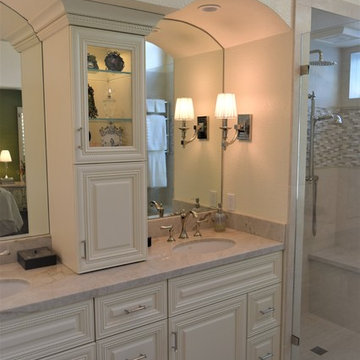
This is an example of a mid-sized traditional master bathroom with beaded inset cabinets, white cabinets, a curbless shower, a one-piece toilet, white tile, porcelain tile, porcelain floors, an undermount sink, granite benchtops, white floor, an open shower, white benchtops, beige walls, a double vanity and a built-in vanity.
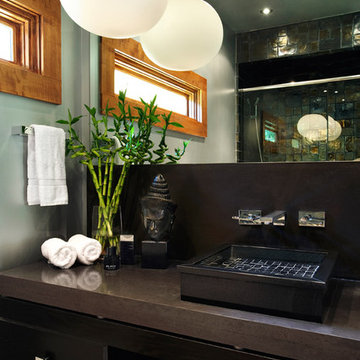
Dark colors and sleek lines give this Asian inspired guest bath its dramatic look. Made from rift oak, the ebony stained vanity provides a nice contrast against the grey wall. The charcoal grey concrete countertop and backsplash lends depth to the cool color palette while the shower’s iridescent metallic pewter tiles from Walker Zanger lend a modern and glamorous touch. A white bubble light floats above the tiled sink and decorative Asian accents. The simple maple stained window casing ties this bathroom to the rest of the residence pulling together the design.
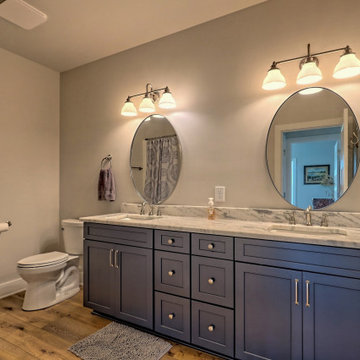
guest bedroom
This is an example of a large arts and crafts wet room bathroom in Atlanta with shaker cabinets, blue cabinets, an alcove tub, a two-piece toilet, grey walls, laminate floors, an undermount sink, granite benchtops, brown floor, a shower curtain, grey benchtops and a built-in vanity.
This is an example of a large arts and crafts wet room bathroom in Atlanta with shaker cabinets, blue cabinets, an alcove tub, a two-piece toilet, grey walls, laminate floors, an undermount sink, granite benchtops, brown floor, a shower curtain, grey benchtops and a built-in vanity.
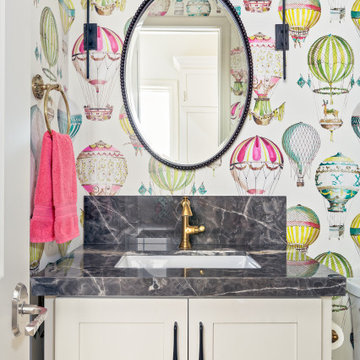
Inspiration for a small traditional 3/4 bathroom in Dallas with shaker cabinets, white cabinets, multi-coloured walls, granite benchtops, grey benchtops, a single vanity, a built-in vanity and wallpaper.
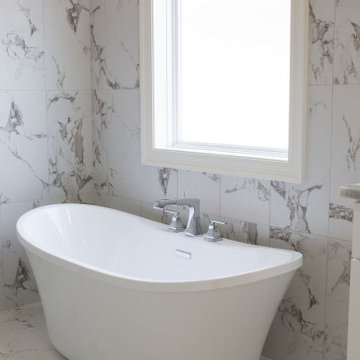
Photo of a mid-sized arts and crafts master wet room bathroom in Other with shaker cabinets, white cabinets, a freestanding tub, a one-piece toilet, gray tile, porcelain tile, white walls, porcelain floors, an undermount sink, granite benchtops, grey floor, an open shower, white benchtops, an enclosed toilet, a double vanity and a built-in vanity.

Black and White bathroom. Accent tile in shower. Hexagon floor tile. Shiplap wall behind sinks. Floating shelves and Round mirror. Gold Hardware.
Design ideas for a traditional kids bathroom in Dallas with shaker cabinets, black cabinets, a corner tub, a shower/bathtub combo, black and white tile, ceramic tile, white walls, ceramic floors, an undermount sink, granite benchtops, white floor, a shower curtain, white benchtops, a single vanity, a built-in vanity and planked wall panelling.
Design ideas for a traditional kids bathroom in Dallas with shaker cabinets, black cabinets, a corner tub, a shower/bathtub combo, black and white tile, ceramic tile, white walls, ceramic floors, an undermount sink, granite benchtops, white floor, a shower curtain, white benchtops, a single vanity, a built-in vanity and planked wall panelling.
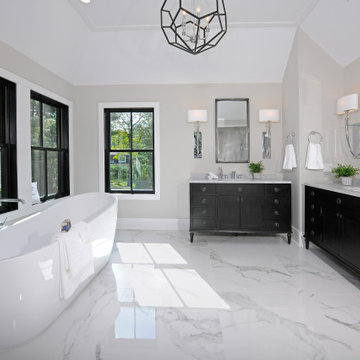
Tray ceiling. Oversized Italian Porcelain Carrera floor tiles. Custom French Oak Vanities with Carrera Marble Tops. Radiant heated floors. Large soaking tub. Sierra Pacific Double Hung Windows In Custom Brushed Aluminum Clad Exterior In powder coated steel Finish.
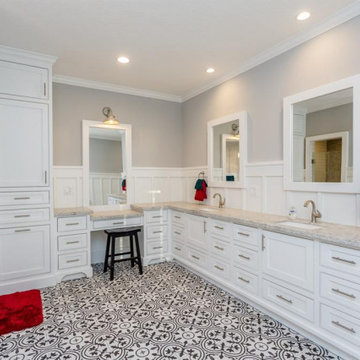
Master Bathroom with flush inset shaker style doors/drawers, shiplap, board and batten.
Large modern master bathroom in Houston with shaker cabinets, white cabinets, a freestanding tub, a corner shower, a one-piece toilet, white tile, ceramic floors, an undermount sink, granite benchtops, multi-coloured floor, a hinged shower door, grey benchtops, a double vanity, a built-in vanity, vaulted, decorative wall panelling and grey walls.
Large modern master bathroom in Houston with shaker cabinets, white cabinets, a freestanding tub, a corner shower, a one-piece toilet, white tile, ceramic floors, an undermount sink, granite benchtops, multi-coloured floor, a hinged shower door, grey benchtops, a double vanity, a built-in vanity, vaulted, decorative wall panelling and grey walls.
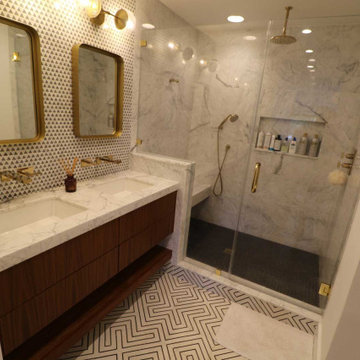
Design ideas for a mid-sized master wet room bathroom in Orange County with open cabinets, white cabinets, a one-piece toilet, white tile, marble, an integrated sink, granite benchtops, a shower curtain, white benchtops, a double vanity and a built-in vanity.
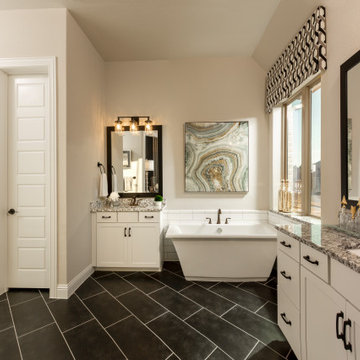
Design ideas for an expansive master bathroom in Houston with shaker cabinets, white cabinets, a freestanding tub, a corner shower, white tile, subway tile, beige walls, porcelain floors, an undermount sink, granite benchtops, black floor, a hinged shower door, grey benchtops, a double vanity, a built-in vanity and an enclosed toilet.
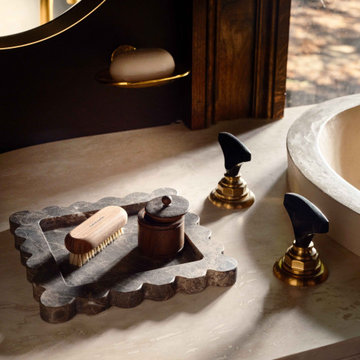
For the Kips Bay Show House Dallas, our studio has envisioned a primary bathroom that is a daring and innovative fusion of ancient Roman bathhouse aesthetics and contemporary elegance.
We enveloped the walls with traditional molding and millwork and ceilings in a rich chocolate hue to ensure the ambience resonates with warmth. A custom trough sink crafted from luxurious limestone plaster commands attention with its sculptural allure.
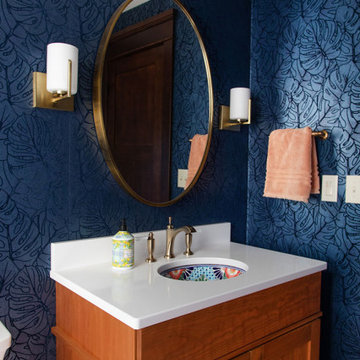
Sweeney Design Remodel updated all the finishes, including the flooring and wallpaper. We replaced a pedestal sink and wall-hung cabinet with a beautiful Mexican-painted sink the clients had collected and set it on a wooden vanity. Glacier-white granite was featured on the powder bath vanity. The floor was replaced with a terracotta-colored hexagon tile that complemented the ornate sink, and indigo wallpaper with a subtle botanical print tied the room together. A stunning crystal chandelier offered another focal point for the space. For storage, we added matching corner cabinets with granite countertops.
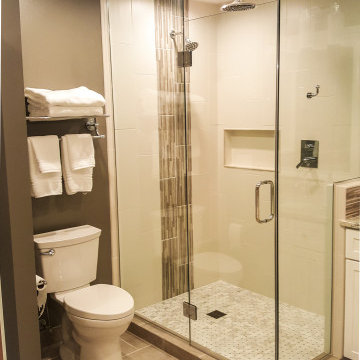
This Mequon master on-suite from the 80's was in serious need of a face lift! While it may be a large bathroom, it certainly was not up to date and did not meet the needs of the client.
We designed a complete gut and re-build including the removal of a window that only looked over the solarium below!
The result is a timeless design that allowed the homeowner to sell his home, after many failed attempts with the old bathroom, and meets the needs of the future buyers!
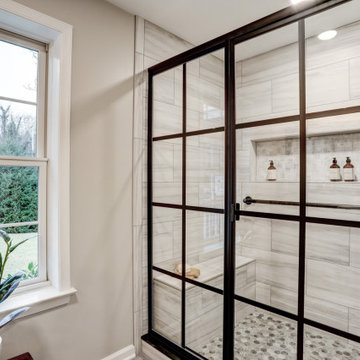
Tile shower with matte black grid sliding doors, shower bench, niche, grab bar, and matte black shower head
Inspiration for a mid-sized transitional master bathroom in Other with recessed-panel cabinets, grey cabinets, an alcove shower, a one-piece toilet, grey walls, vinyl floors, an integrated sink, granite benchtops, grey floor, a sliding shower screen, grey benchtops, a shower seat, a double vanity and a built-in vanity.
Inspiration for a mid-sized transitional master bathroom in Other with recessed-panel cabinets, grey cabinets, an alcove shower, a one-piece toilet, grey walls, vinyl floors, an integrated sink, granite benchtops, grey floor, a sliding shower screen, grey benchtops, a shower seat, a double vanity and a built-in vanity.

Design ideas for a large transitional master bathroom in Salt Lake City with beaded inset cabinets, light wood cabinets, a freestanding tub, a double shower, a one-piece toilet, white tile, white walls, marble floors, a drop-in sink, granite benchtops, multi-coloured floor, a hinged shower door, black benchtops, a shower seat, a double vanity and a built-in vanity.
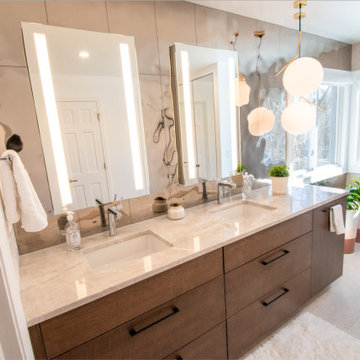
Inspiration for a contemporary bathroom in Cincinnati with medium wood cabinets, mirror tile, granite benchtops, beige benchtops, a double vanity and a built-in vanity.
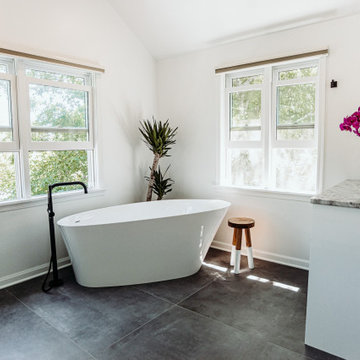
Check out out the master bath remodel at this historical Shorewood Hills residence! Modern and Edgy with a view of the Capital! Features Dolomite counters, freestanding tub, remote controlled shower and geometric wall tile with Teal colored grout
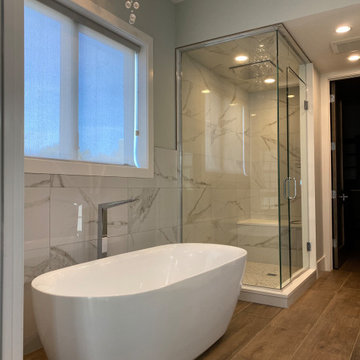
Inspiration for a mid-sized modern master bathroom in Chicago with brown cabinets, a freestanding tub, an alcove shower, grey walls, medium hardwood floors, a drop-in sink, granite benchtops, brown floor, a hinged shower door, white benchtops, a double vanity and a built-in vanity.
Bathroom Design Ideas with Granite Benchtops and a Built-in Vanity
7