Bathroom Design Ideas with Granite Benchtops and a Double Vanity
Refine by:
Budget
Sort by:Popular Today
101 - 120 of 6,583 photos
Item 1 of 3
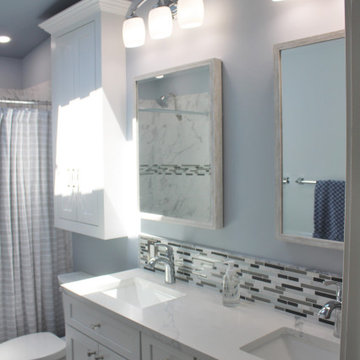
Upgraded master bathroom
This is an example of a mid-sized traditional master bathroom in Baltimore with recessed-panel cabinets, white cabinets, an alcove tub, a shower/bathtub combo, a two-piece toilet, black and white tile, ceramic tile, blue walls, ceramic floors, an undermount sink, granite benchtops, grey floor, a shower curtain, white benchtops, a double vanity, a built-in vanity and vaulted.
This is an example of a mid-sized traditional master bathroom in Baltimore with recessed-panel cabinets, white cabinets, an alcove tub, a shower/bathtub combo, a two-piece toilet, black and white tile, ceramic tile, blue walls, ceramic floors, an undermount sink, granite benchtops, grey floor, a shower curtain, white benchtops, a double vanity, a built-in vanity and vaulted.
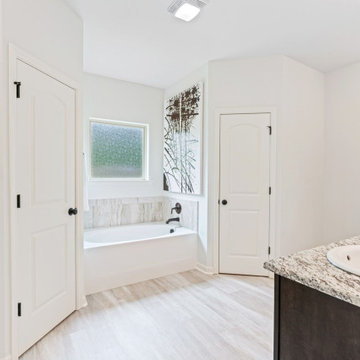
Welcome to Arbor Walk, one of Livingston Parish’s premier subdivisions! Our beautiful homes feature a variety of amenities inside and out, such as fully sodded yards, granite countertops, and many energy-efficient features to reduce your monthly bills. This family orientated subdivision provides two stocked ponds for fishing, a children’s park, and a pavilion for functions and birthday parties. With over 60 floorplans to choose from and numerous amenities, you will quickly fall in love with Arbor Walk.
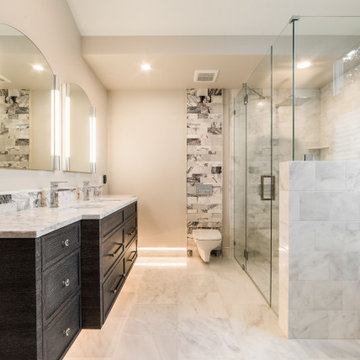
Large transitional master bathroom in Chicago with a curbless shower, a wall-mount toilet, marble, beige walls, marble floors, granite benchtops, grey floor, a double vanity, a floating vanity, shaker cabinets, grey cabinets, gray tile, an undermount sink, a hinged shower door and grey benchtops.
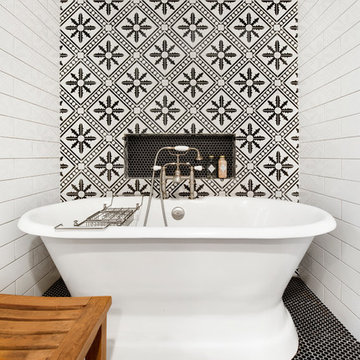
It’s always a blessing when your clients become friends - and that’s exactly what blossomed out of this two-phase remodel (along with three transformed spaces!). These clients were such a joy to work with and made what, at times, was a challenging job feel seamless. This project consisted of two phases, the first being a reconfiguration and update of their master bathroom, guest bathroom, and hallway closets, and the second a kitchen remodel.
In keeping with the style of the home, we decided to run with what we called “traditional with farmhouse charm” – warm wood tones, cement tile, traditional patterns, and you can’t forget the pops of color! The master bathroom airs on the masculine side with a mostly black, white, and wood color palette, while the powder room is very feminine with pastel colors.
When the bathroom projects were wrapped, it didn’t take long before we moved on to the kitchen. The kitchen already had a nice flow, so we didn’t need to move any plumbing or appliances. Instead, we just gave it the facelift it deserved! We wanted to continue the farmhouse charm and landed on a gorgeous terracotta and ceramic hand-painted tile for the backsplash, concrete look-alike quartz countertops, and two-toned cabinets while keeping the existing hardwood floors. We also removed some upper cabinets that blocked the view from the kitchen into the dining and living room area, resulting in a coveted open concept floor plan.
Our clients have always loved to entertain, but now with the remodel complete, they are hosting more than ever, enjoying every second they have in their home.
---
Project designed by interior design studio Kimberlee Marie Interiors. They serve the Seattle metro area including Seattle, Bellevue, Kirkland, Medina, Clyde Hill, and Hunts Point.
For more about Kimberlee Marie Interiors, see here: https://www.kimberleemarie.com/
To learn more about this project, see here
https://www.kimberleemarie.com/kirkland-remodel-1
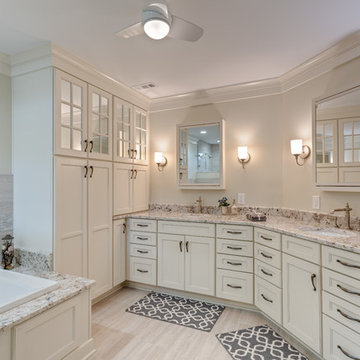
Gorgeous White Transitional Bath
Photographer: Sacha Griffin
This is an example of a large transitional master bathroom in Atlanta with recessed-panel cabinets, white cabinets, a drop-in tub, white walls, porcelain floors, an undermount sink, granite benchtops, beige floor, white benchtops, an enclosed toilet, a double vanity, a built-in vanity, an open shower and an open shower.
This is an example of a large transitional master bathroom in Atlanta with recessed-panel cabinets, white cabinets, a drop-in tub, white walls, porcelain floors, an undermount sink, granite benchtops, beige floor, white benchtops, an enclosed toilet, a double vanity, a built-in vanity, an open shower and an open shower.
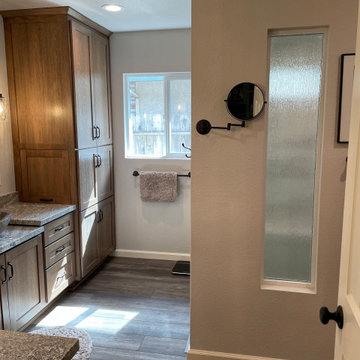
Master bathroom with double stone vessel sinks at custom heights. Pantry with hair appliance garage. Enlarged tile shower with dual heads, glass panel and glass door. Partitioned toilet. Corner upper storage with TV.
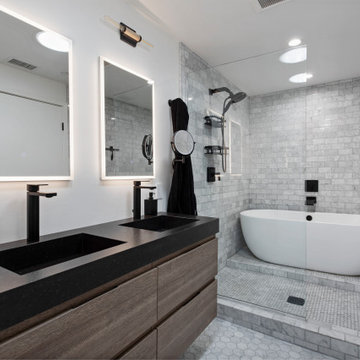
JL Interiors JL Interiors is a LA-based creative/diverse firm that specializes in residential interiors. JL Interiors empowers homeowners to design their dream home that they can be proud of! The design isn’t just about making things beautiful; it’s also about making things work beautifully. Contact us for a free consultation Hello@JLinteriors.design _ 310.390.6849
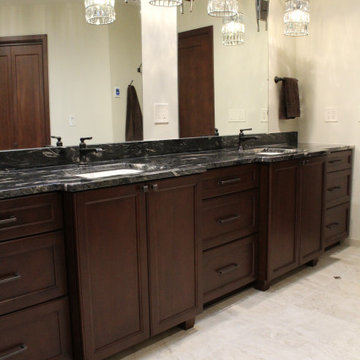
Large arts and crafts master bathroom in Seattle with raised-panel cabinets, brown cabinets, a freestanding tub, a corner shower, a one-piece toilet, beige tile, ceramic tile, beige walls, ceramic floors, an undermount sink, granite benchtops, beige floor, a hinged shower door, black benchtops, a shower seat, a double vanity and a built-in vanity.
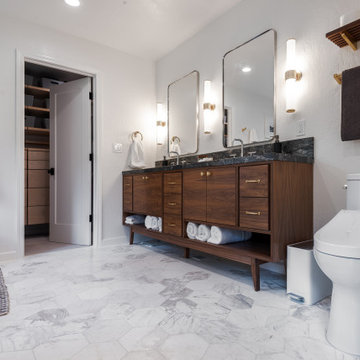
Updated and Reorganized bathroom in Danville CA, built by the great team at Benchmark Home Construction. Design and drafting process relocated the master closet into what used to be the shower and toilet room.
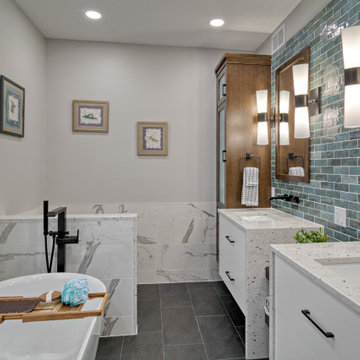
Photo of a large transitional master bathroom in Minneapolis with flat-panel cabinets, medium wood cabinets, a freestanding tub, a corner shower, a two-piece toilet, green tile, porcelain tile, white walls, porcelain floors, an undermount sink, granite benchtops, black floor, a hinged shower door, white benchtops, a shower seat, a double vanity, a floating vanity and decorative wall panelling.

Gorgeous master bathroom with two vanities wih single sinks, and pendant lights
This is an example of a mid-sized transitional master bathroom in Other with recessed-panel cabinets, brown cabinets, a freestanding tub, a corner shower, a one-piece toilet, beige walls, ceramic floors, an undermount sink, granite benchtops, grey floor, a hinged shower door, white benchtops, an enclosed toilet, a double vanity and a built-in vanity.
This is an example of a mid-sized transitional master bathroom in Other with recessed-panel cabinets, brown cabinets, a freestanding tub, a corner shower, a one-piece toilet, beige walls, ceramic floors, an undermount sink, granite benchtops, grey floor, a hinged shower door, white benchtops, an enclosed toilet, a double vanity and a built-in vanity.
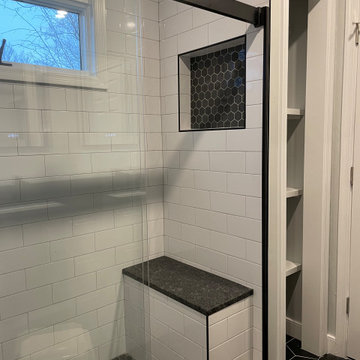
Black and white themed Bathroom with Black Hexagon Tiles and medium sized white subway tiles. Includes a shower bench with steel leather grey granite to match the Floating Vanity top. A Frameless Kohler Levity Sliding glass door.

Design ideas for a large country master bathroom in Philadelphia with shaker cabinets, light wood cabinets, a freestanding tub, a double shower, a one-piece toilet, gray tile, ceramic tile, beige walls, porcelain floors, an integrated sink, granite benchtops, grey floor, a hinged shower door, grey benchtops, an enclosed toilet, a double vanity and a built-in vanity.
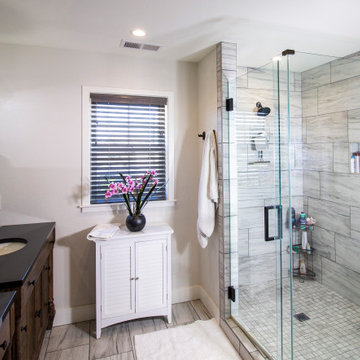
Design ideas for a large modern 3/4 wet room bathroom in San Francisco with shaker cabinets, brown cabinets, a double vanity, a freestanding vanity, gray tile, porcelain tile, an undermount sink, granite benchtops, a hinged shower door, black benchtops, white walls, wood-look tile and grey floor.
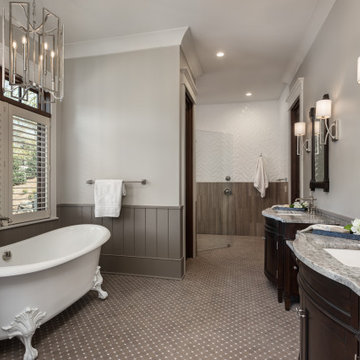
Photo of a large country master bathroom in Other with furniture-like cabinets, brown cabinets, a claw-foot tub, an open shower, white tile, porcelain floors, an undermount sink, granite benchtops, an open shower, grey benchtops, a niche, a double vanity and a freestanding vanity.
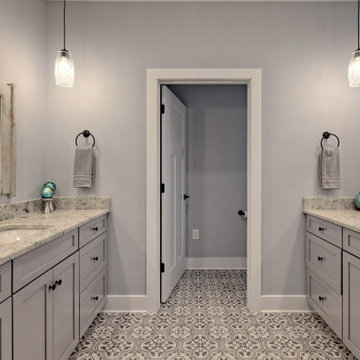
This welcoming Craftsman style home features an angled garage, statement fireplace, open floor plan, and a partly finished basement.
Inspiration for a large arts and crafts master bathroom in Atlanta with shaker cabinets, grey cabinets, an alcove shower, a two-piece toilet, grey walls, an undermount sink, granite benchtops, grey floor, a hinged shower door, white benchtops, an enclosed toilet, a double vanity, a built-in vanity and ceramic floors.
Inspiration for a large arts and crafts master bathroom in Atlanta with shaker cabinets, grey cabinets, an alcove shower, a two-piece toilet, grey walls, an undermount sink, granite benchtops, grey floor, a hinged shower door, white benchtops, an enclosed toilet, a double vanity, a built-in vanity and ceramic floors.
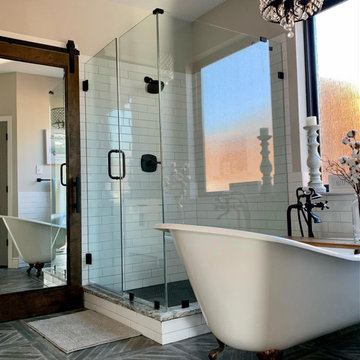
replaced outdated garden tub and tiny shower with new claw-foot tub and larger glass enclosed shower. Mirror front barn door
Inspiration for a mid-sized master bathroom in Dallas with recessed-panel cabinets, white cabinets, a claw-foot tub, a corner shower, white tile, porcelain tile, beige walls, porcelain floors, an undermount sink, granite benchtops, grey floor, a hinged shower door, white benchtops, an enclosed toilet, a double vanity and a built-in vanity.
Inspiration for a mid-sized master bathroom in Dallas with recessed-panel cabinets, white cabinets, a claw-foot tub, a corner shower, white tile, porcelain tile, beige walls, porcelain floors, an undermount sink, granite benchtops, grey floor, a hinged shower door, white benchtops, an enclosed toilet, a double vanity and a built-in vanity.
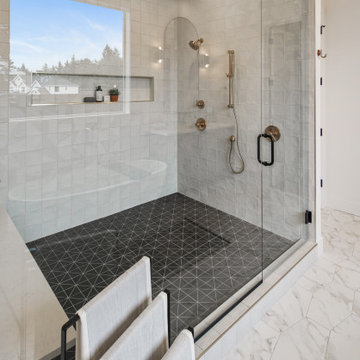
Inspiration for a large traditional master bathroom in Portland with furniture-like cabinets, black cabinets, a freestanding tub, a curbless shower, a one-piece toilet, white walls, ceramic floors, granite benchtops, multi-coloured floor, an open shower, white benchtops, a shower seat, a double vanity and a freestanding vanity.
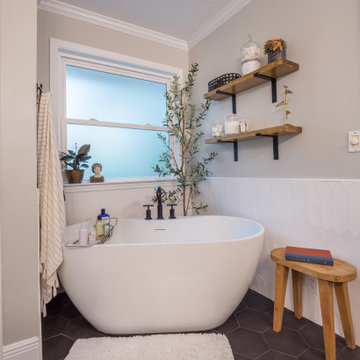
Custom bathroom remodel with a freestanding tub, rainfall showerhead, custom vanity lighting, and tile flooring.
Photo of a mid-sized traditional master bathroom with recessed-panel cabinets, medium wood cabinets, a freestanding tub, an alcove shower, white tile, ceramic tile, beige walls, mosaic tile floors, an integrated sink, granite benchtops, black floor, a hinged shower door, white benchtops, an enclosed toilet, a double vanity and a built-in vanity.
Photo of a mid-sized traditional master bathroom with recessed-panel cabinets, medium wood cabinets, a freestanding tub, an alcove shower, white tile, ceramic tile, beige walls, mosaic tile floors, an integrated sink, granite benchtops, black floor, a hinged shower door, white benchtops, an enclosed toilet, a double vanity and a built-in vanity.
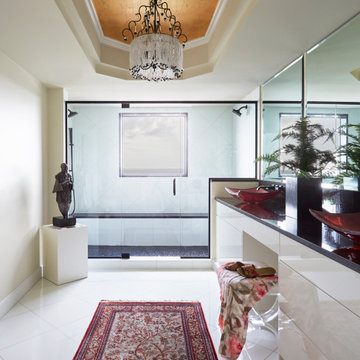
Mid-sized contemporary master bathroom with flat-panel cabinets, white cabinets, a double shower, white tile, marble, white walls, marble floors, a vessel sink, granite benchtops, white floor, a hinged shower door, black benchtops, a shower seat, a double vanity, a built-in vanity and recessed.
Bathroom Design Ideas with Granite Benchtops and a Double Vanity
6

