Bathroom Design Ideas with Granite Benchtops and a Double Vanity
Refine by:
Budget
Sort by:Popular Today
121 - 140 of 6,583 photos
Item 1 of 3
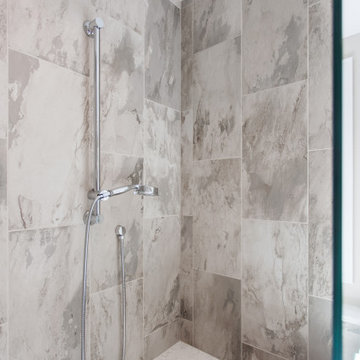
Large bright master bath
Inspiration for a large traditional master bathroom in Cincinnati with shaker cabinets, white cabinets, a freestanding tub, a curbless shower, multi-coloured tile, subway tile, beige walls, ceramic floors, an undermount sink, granite benchtops, brown floor, a hinged shower door, multi-coloured benchtops, a two-piece toilet, a shower seat, a double vanity and a built-in vanity.
Inspiration for a large traditional master bathroom in Cincinnati with shaker cabinets, white cabinets, a freestanding tub, a curbless shower, multi-coloured tile, subway tile, beige walls, ceramic floors, an undermount sink, granite benchtops, brown floor, a hinged shower door, multi-coloured benchtops, a two-piece toilet, a shower seat, a double vanity and a built-in vanity.

This beautiful riverside home was a joy to design! Our Aspen studio borrowed colors and tones from the beauty of the nature outside to recreate a peaceful sanctuary inside. We added cozy, comfortable furnishings so our clients can curl up with a drink while watching the river gushing by. The gorgeous home boasts large entryways with stone-clad walls, high ceilings, and a stunning bar counter, perfect for get-togethers with family and friends. Large living rooms and dining areas make this space fabulous for entertaining.
Joe McGuire Design is an Aspen and Boulder interior design firm bringing a uniquely holistic approach to home interiors since 2005.
For more about Joe McGuire Design, see here: https://www.joemcguiredesign.com/
To learn more about this project, see here:
https://www.joemcguiredesign.com/riverfront-modern
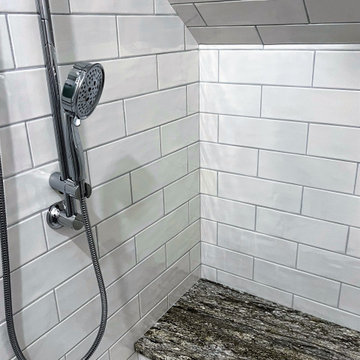
The hand shower was placed next to the shower bench for the homeowners to sit down and relax in the shower.
Photo of a large contemporary 3/4 bathroom in Boston with recessed-panel cabinets, grey cabinets, an alcove shower, white tile, ceramic tile, blue walls, an undermount sink, granite benchtops, a hinged shower door, multi-coloured benchtops, a shower seat, a double vanity and a built-in vanity.
Photo of a large contemporary 3/4 bathroom in Boston with recessed-panel cabinets, grey cabinets, an alcove shower, white tile, ceramic tile, blue walls, an undermount sink, granite benchtops, a hinged shower door, multi-coloured benchtops, a shower seat, a double vanity and a built-in vanity.

This is an example of a large transitional master bathroom in Denver with shaker cabinets, medium wood cabinets, a freestanding tub, an alcove shower, a one-piece toilet, gray tile, ceramic tile, white walls, concrete floors, an undermount sink, granite benchtops, multi-coloured floor, an open shower, black benchtops, a shower seat, a double vanity and a built-in vanity.
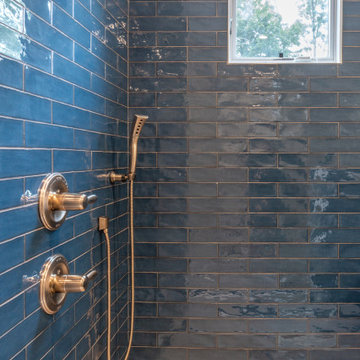
Large country 3/4 bathroom in Philadelphia with shaker cabinets, blue cabinets, a corner shower, a one-piece toilet, beige tile, ceramic tile, beige walls, porcelain floors, an undermount sink, granite benchtops, grey floor, a hinged shower door, white benchtops, a niche, a double vanity and a built-in vanity.

A relaxed farmhouse feel was the goal for this bathroom. A free-standing tub rests under two large windows bringing in tons of natural light against a warming two-sided fireplace looking into the primary bedroom. Silvery-blue painted cabinets, nature inspired granite countertop, custom patterned tile backsplash, parquet tile flooring.

This gorgeous lake home sits right on the water's edge. It features a harmonious blend of rustic and and modern elements, including a rough-sawn pine floor, gray stained cabinetry, and accents of shiplap and tongue and groove throughout.
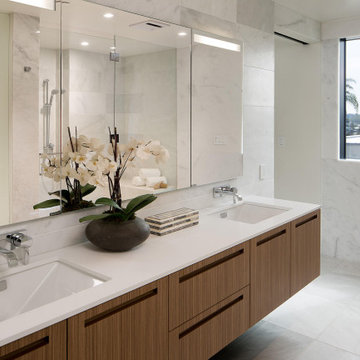
Design ideas for a large contemporary master bathroom in Vancouver with flat-panel cabinets, brown cabinets, a freestanding tub, an open shower, a two-piece toilet, multi-coloured tile, glass tile, multi-coloured walls, ceramic floors, an undermount sink, granite benchtops, multi-coloured floor, a sliding shower screen, white benchtops, a double vanity and a floating vanity.
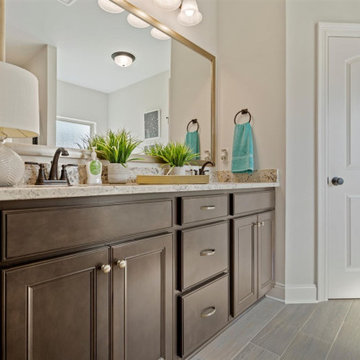
This community offers elegance, southern charm, and scenic beauty. With a wide variety of floorplans, color schemes, and available lots, you can take pride in your home by reflecting your personal style of living. These open floorplan, high-quality homes offer luxury living at its finest with amenity-rich features, such as hand-scraped wood floors in the living room and hall to bedrooms, gas fireplace, tankless hot water heater, decorative crown molding, upgraded custom cabinets with 3 cm granite throughout the kitchen and bathrooms; all in which are covered by our award-winning proactive warranty. All of the homes are equipped with DSLD’s topmost energy-efficient features meaning more comfort and energy savings for the life of your home!

Complete Bathroom Remodel. Reframed Shower Enclosure. All new plumbing, Tile, Fixtures & Lighting. New Shower Door, Vanity, Flooring, Barn Door & Framed and built toilet enclosure.
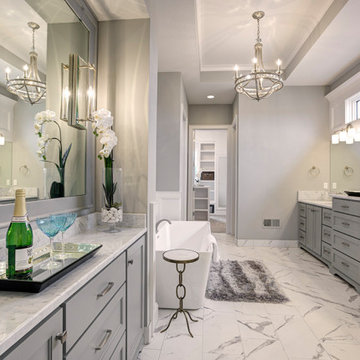
Master bathroom with marble tile
Design ideas for a large transitional master bathroom in Kansas City with shaker cabinets, grey cabinets, a freestanding tub, grey walls, marble floors, an undermount sink, granite benchtops, white floor, grey benchtops, a double vanity, a built-in vanity and recessed.
Design ideas for a large transitional master bathroom in Kansas City with shaker cabinets, grey cabinets, a freestanding tub, grey walls, marble floors, an undermount sink, granite benchtops, white floor, grey benchtops, a double vanity, a built-in vanity and recessed.
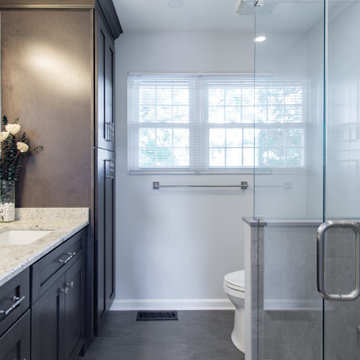
Small modern master bathroom in Philadelphia with shaker cabinets, dark wood cabinets, a double shower, a two-piece toilet, grey walls, porcelain floors, an undermount sink, granite benchtops, grey floor, a hinged shower door, white benchtops, a niche, a double vanity and a built-in vanity.
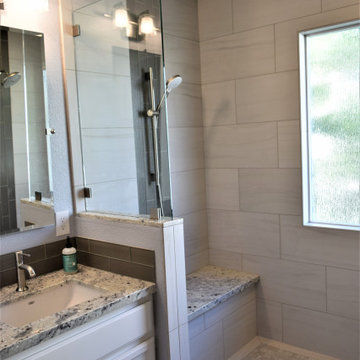
Inspiration for a small modern master bathroom in Sacramento with flat-panel cabinets, white cabinets, an open shower, a one-piece toilet, gray tile, porcelain tile, grey walls, porcelain floors, an undermount sink, granite benchtops, grey floor, an open shower, white benchtops, a shower seat, a double vanity and a built-in vanity.

Bathroom renovation and remodel. We removed an old tub and made a brand new shower.
Design ideas for a large mediterranean master bathroom in Boston with flat-panel cabinets, white cabinets, a double shower, a one-piece toilet, white tile, ceramic tile, beige walls, ceramic floors, granite benchtops, black floor, a sliding shower screen, grey benchtops, a shower seat, a double vanity and a freestanding vanity.
Design ideas for a large mediterranean master bathroom in Boston with flat-panel cabinets, white cabinets, a double shower, a one-piece toilet, white tile, ceramic tile, beige walls, ceramic floors, granite benchtops, black floor, a sliding shower screen, grey benchtops, a shower seat, a double vanity and a freestanding vanity.
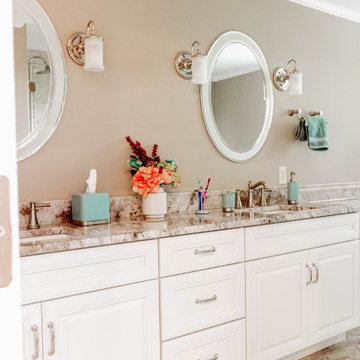
Design ideas for a mid-sized traditional master bathroom in Other with raised-panel cabinets, white cabinets, a corner tub, a corner shower, a two-piece toilet, beige tile, porcelain tile, beige walls, porcelain floors, an undermount sink, granite benchtops, beige floor, a hinged shower door, beige benchtops, a shower seat, a double vanity, a built-in vanity and decorative wall panelling.

double sink in Master Bath
Design ideas for a large industrial master wet room bathroom in Kansas City with flat-panel cabinets, grey cabinets, gray tile, porcelain tile, grey walls, concrete floors, a vessel sink, granite benchtops, grey floor, an open shower, black benchtops, a double vanity, a built-in vanity, exposed beam and brick walls.
Design ideas for a large industrial master wet room bathroom in Kansas City with flat-panel cabinets, grey cabinets, gray tile, porcelain tile, grey walls, concrete floors, a vessel sink, granite benchtops, grey floor, an open shower, black benchtops, a double vanity, a built-in vanity, exposed beam and brick walls.

This Wyoming master bath felt confined with an
inefficient layout. Although the existing bathroom
was a good size, an awkwardly placed dividing
wall made it impossible for two people to be in
it at the same time.
Taking down the dividing wall made the room
feel much more open and allowed warm,
natural light to come in. To take advantage of
all that sunshine, an elegant soaking tub was
placed right by the window, along with a unique,
black subway tile and quartz tub ledge. Adding
contrast to the dark tile is a beautiful wood vanity
with ultra-convenient drawer storage. Gold
fi xtures bring warmth and luxury, and add a
perfect fi nishing touch to this spa-like retreat.
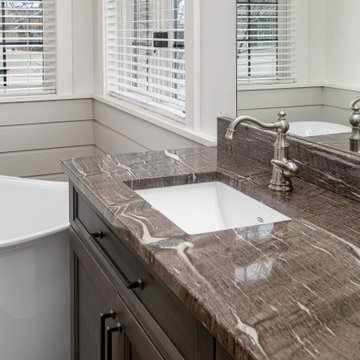
Mid-sized transitional bathroom in Other with shaker cabinets, dark wood cabinets, white walls, granite benchtops, brown floor, brown benchtops, a double vanity and a built-in vanity.

Master bathroom featuring claw-foot tub, modern glass shower, his and her vanities, beverage cooler, his and her walk-in closets, and private bathroom.

Mid-sized transitional master bathroom in Kansas City with shaker cabinets, white cabinets, a freestanding tub, a corner shower, white tile, marble, white walls, marble floors, an undermount sink, granite benchtops, white floor, an open shower, grey benchtops, a niche, a double vanity, a freestanding vanity and vaulted.
Bathroom Design Ideas with Granite Benchtops and a Double Vanity
7

