Bathroom Design Ideas with Granite Benchtops and a Niche
Refine by:
Budget
Sort by:Popular Today
1 - 20 of 1,940 photos
Item 1 of 3

123 Remodeling turned this small bathroom into an oasis with functionality and look. By installing a pocket door and turning a cramped closet into a beautifully built-in cabinet, the space can be accessed much easier. The blue Ocean Gloss shower tile is a showstopper!
https://123remodeling.com/ - premier bathroom remodeler in the Chicago area
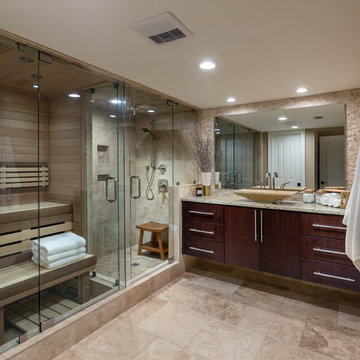
This beautiful custom spa like bathroom features a glass surround shower with rain shower and private sauna, granite counter tops with floating vanity and travertine stone floors.

Main Bathroom with a double sink
Design ideas for a contemporary kids bathroom in Other with flat-panel cabinets, black cabinets, a wall-mount toilet, brown tile, porcelain tile, brown walls, porcelain floors, granite benchtops, brown floor, brown benchtops, a double vanity, a floating vanity, an integrated sink and a niche.
Design ideas for a contemporary kids bathroom in Other with flat-panel cabinets, black cabinets, a wall-mount toilet, brown tile, porcelain tile, brown walls, porcelain floors, granite benchtops, brown floor, brown benchtops, a double vanity, a floating vanity, an integrated sink and a niche.

Design ideas for a mid-sized contemporary master bathroom in Austin with shaker cabinets, white cabinets, an alcove tub, a shower/bathtub combo, a two-piece toilet, white walls, ceramic floors, an undermount sink, granite benchtops, black floor, an open shower, black benchtops, a niche, a single vanity and a freestanding vanity.

This is an example of a small traditional master bathroom in DC Metro with recessed-panel cabinets, grey cabinets, an alcove tub, a one-piece toilet, white tile, white walls, ceramic floors, a drop-in sink, granite benchtops, multi-coloured floor, white benchtops, a niche, a single vanity and a freestanding vanity.

Custom Surface Solutions (www.css-tile.com) - Owner Craig Thompson (512) 966-8296. This project shows a complete remodel of a Guest Bathroom.. New Kohler Soaker Tub with Delta Ashlyn shower faucet and multi-function head. New Vanity with 36" sink base and 15" Drawer Base cabinet. Tebas Black Granite countertop. Miseno 21" undermount sink, Delta Ashlyn Single Hole faucet. 12 x 24 Quartzite Iron tile using vertical aligned layout pattern. Gray wood grain 8 x 40 plank floor tile using aligned layout pattern.
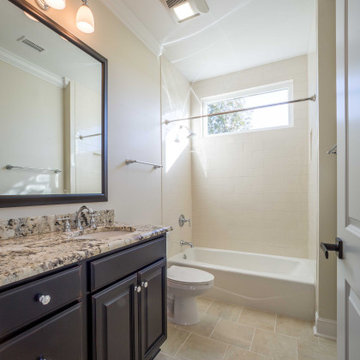
Custom bathroom with granite countertops and a three wall alcove bathtub.
Design ideas for a mid-sized traditional kids bathroom with raised-panel cabinets, dark wood cabinets, an alcove tub, a shower/bathtub combo, a one-piece toilet, beige tile, porcelain tile, beige walls, ceramic floors, an integrated sink, granite benchtops, beige floor, a shower curtain, multi-coloured benchtops, a niche, a single vanity and a built-in vanity.
Design ideas for a mid-sized traditional kids bathroom with raised-panel cabinets, dark wood cabinets, an alcove tub, a shower/bathtub combo, a one-piece toilet, beige tile, porcelain tile, beige walls, ceramic floors, an integrated sink, granite benchtops, beige floor, a shower curtain, multi-coloured benchtops, a niche, a single vanity and a built-in vanity.
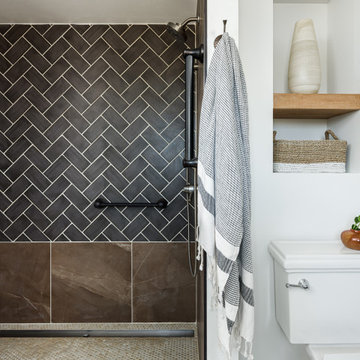
Transforming this small bathroom into a wheelchair accessible retreat was no easy task. Incorporating unattractive grab bars and making them look seamless was the goal. A floating vanity / countertop allows for roll up accessibility and the live edge of the granite countertops make if feel luxurious. Double sinks for his and hers sides plus medicine cabinet storage helped for this minimal feel of neutrals and breathability. The barn door opens for wheelchair movement but can be closed for the perfect amount of privacy.
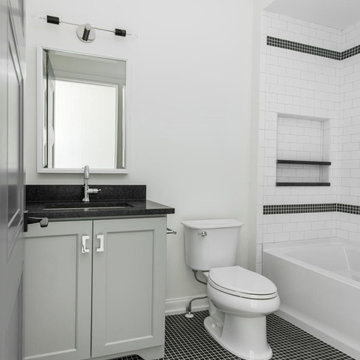
Design ideas for a mid-sized transitional bathroom in Nashville with furniture-like cabinets, grey cabinets, an alcove tub, an alcove shower, a one-piece toilet, white tile, subway tile, white walls, porcelain floors, an undermount sink, granite benchtops, a shower curtain, a single vanity, a built-in vanity, black floor, black benchtops and a niche.
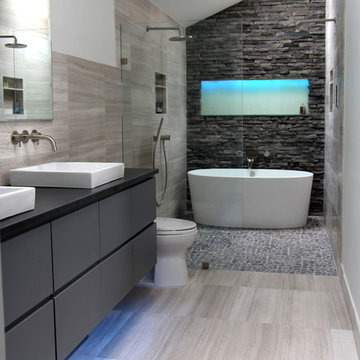
The goal of this project was to upgrade the builder grade finishes and create an ergonomic space that had a contemporary feel. This bathroom transformed from a standard, builder grade bathroom to a contemporary urban oasis. This was one of my favorite projects, I know I say that about most of my projects but this one really took an amazing transformation. By removing the walls surrounding the shower and relocating the toilet it visually opened up the space. Creating a deeper shower allowed for the tub to be incorporated into the wet area. Adding a LED panel in the back of the shower gave the illusion of a depth and created a unique storage ledge. A custom vanity keeps a clean front with different storage options and linear limestone draws the eye towards the stacked stone accent wall.
Houzz Write Up: https://www.houzz.com/magazine/inside-houzz-a-chopped-up-bathroom-goes-streamlined-and-swank-stsetivw-vs~27263720
The layout of this bathroom was opened up to get rid of the hallway effect, being only 7 foot wide, this bathroom needed all the width it could muster. Using light flooring in the form of natural lime stone 12x24 tiles with a linear pattern, it really draws the eye down the length of the room which is what we needed. Then, breaking up the space a little with the stone pebble flooring in the shower, this client enjoyed his time living in Japan and wanted to incorporate some of the elements that he appreciated while living there. The dark stacked stone feature wall behind the tub is the perfect backdrop for the LED panel, giving the illusion of a window and also creates a cool storage shelf for the tub. A narrow, but tasteful, oval freestanding tub fit effortlessly in the back of the shower. With a sloped floor, ensuring no standing water either in the shower floor or behind the tub, every thought went into engineering this Atlanta bathroom to last the test of time. With now adequate space in the shower, there was space for adjacent shower heads controlled by Kohler digital valves. A hand wand was added for use and convenience of cleaning as well. On the vanity are semi-vessel sinks which give the appearance of vessel sinks, but with the added benefit of a deeper, rounded basin to avoid splashing. Wall mounted faucets add sophistication as well as less cleaning maintenance over time. The custom vanity is streamlined with drawers, doors and a pull out for a can or hamper.
A wonderful project and equally wonderful client. I really enjoyed working with this client and the creative direction of this project.
Brushed nickel shower head with digital shower valve, freestanding bathtub, curbless shower with hidden shower drain, flat pebble shower floor, shelf over tub with LED lighting, gray vanity with drawer fronts, white square ceramic sinks, wall mount faucets and lighting under vanity. Hidden Drain shower system. Atlanta Bathroom.

The neighboring guest bath perfectly complements every detail of the guest bedroom. Crafted with feminine touches from the soft blue vanity and herringbone tiled shower, gold plumbing, and antiqued elements found in the mirror and sconces.

Mid-sized transitional master bathroom in Kansas City with shaker cabinets, white cabinets, a freestanding tub, a corner shower, white tile, marble, white walls, marble floors, an undermount sink, granite benchtops, white floor, an open shower, grey benchtops, a niche, a double vanity, a freestanding vanity and vaulted.

Photo of a small contemporary bathroom in Los Angeles with black walls, cement tiles, granite benchtops, black floor, a niche, a double vanity, a built-in vanity, flat-panel cabinets, an integrated sink, dark wood cabinets and grey benchtops.

Walk Through Double shower with Stand Alone Single Vanities. Contemporary Feel with Retro Flooring. Kohler Single Bath Stand Alone, Free standing Tub. White Tile Walls with Niche Wall Length from Shower to Tub. Floor Angled and Pitched to Code.

This its a guest bathroom to savor your time in. The vast shower enclosure begs to be lingered within for hours!
A trio of feature wall sconces cast beautiful light within the space.

This is an example of a small traditional kids bathroom in London with beaded inset cabinets, medium wood cabinets, a curbless shower, a wall-mount toilet, white tile, cement tile, white walls, cement tiles, a drop-in sink, granite benchtops, grey floor, a sliding shower screen, white benchtops, a niche, a single vanity, a built-in vanity and recessed.

In this coastal master bath, the existing vanity cabinetry was repainted and the existing quartz countertop remained the same. The shower was tiled to the ceiling with 4x16 Catch Ice Glossy white subway tile. Also installed is a Corian shower threshold in Glacier White, 12x12 niche, coordinating Mosaic decorative tile in the 12x12 niche and shower floor. On the main floor is Emser Reminisce Wynd ceramic tile. A Caol floor mounted tub filler with hand shower in brushed nickel, Pulse SeaBreeze II multifunction shower head/hand shower in brushed nickel and a Signature Hardware Boyce 56” Acrylic Freestanding tub.
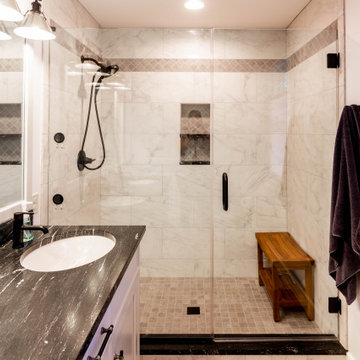
This is an example of a mid-sized traditional master bathroom in Other with flat-panel cabinets, white cabinets, an alcove shower, a two-piece toilet, white tile, porcelain tile, white walls, porcelain floors, an undermount sink, granite benchtops, grey floor, a hinged shower door, black benchtops, a niche, a double vanity and a built-in vanity.

Inspiration for a large transitional master bathroom in San Francisco with recessed-panel cabinets, white cabinets, a freestanding tub, an open shower, a two-piece toilet, gray tile, marble, grey walls, porcelain floors, an undermount sink, granite benchtops, grey floor, a hinged shower door, black benchtops, a niche, a double vanity and a built-in vanity.

The addition of a new bathroom created a master suite for this traditional ranch home. The homeowners had definite ideas and everything came together to create a functional and stylish space.
Bathroom Design Ideas with Granite Benchtops and a Niche
1

