Bathroom Design Ideas with Granite Benchtops and an Open Shower
Refine by:
Budget
Sort by:Popular Today
141 - 160 of 7,099 photos
Item 1 of 3
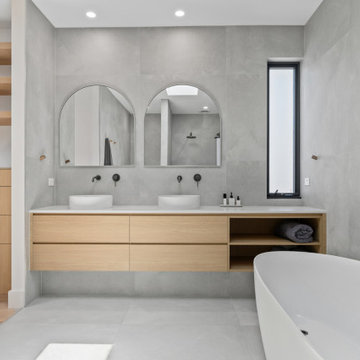
Two family homes capturing south westerly sea views of West Beach. The soaring entrance features an open oak staircase and bridge through the void channels light and sea breezes deep into the home. These homes have simple color and material palette that replicates the neutral warm tones of the sand dunes.
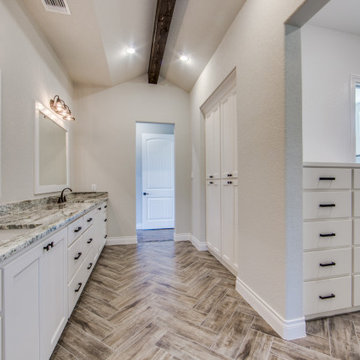
3,076 ft²: 3 bed/3 bath/1ST custom residence w/1,655 ft² boat barn located in Ensenada Shores At Canyon Lake, Canyon Lake, Texas. To uncover a wealth of possibilities, contact Michael Bryant at 210-387-6109!
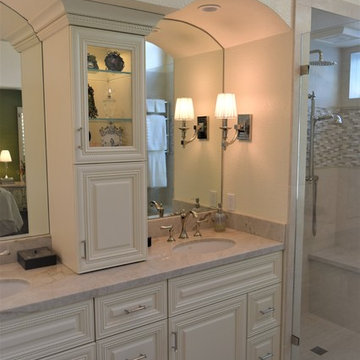
This is an example of a mid-sized traditional master bathroom with beaded inset cabinets, white cabinets, a curbless shower, a one-piece toilet, white tile, porcelain tile, porcelain floors, an undermount sink, granite benchtops, white floor, an open shower, white benchtops, beige walls, a double vanity and a built-in vanity.
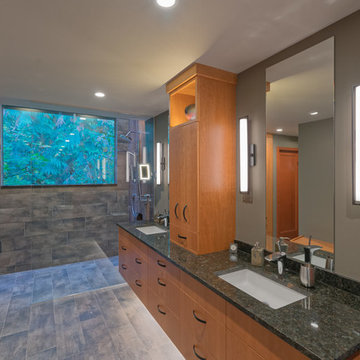
The show blends in with a glass wall barrier with the same flooring throughout and no threshold - creates a wheelchair accessible entrance.
Mike Nakamura Photography ©
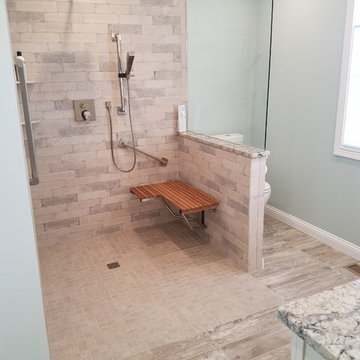
This is an example of a mid-sized arts and crafts master wet room bathroom in Cincinnati with shaker cabinets, white cabinets, a two-piece toilet, gray tile, ceramic tile, blue walls, ceramic floors, an undermount sink, granite benchtops, beige floor and an open shower.
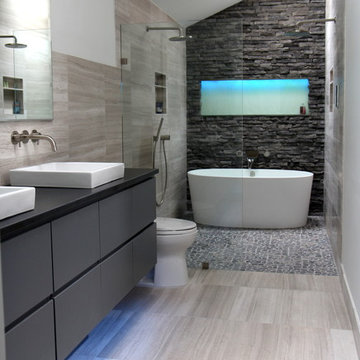
Custom vanity with doors and drawers, gray vanity, black granite counter top, vessel sinks
Photo of a mid-sized contemporary master wet room bathroom in Atlanta with flat-panel cabinets, grey cabinets, a freestanding tub, a one-piece toilet, gray tile, limestone, grey walls, limestone floors, a vessel sink, granite benchtops, grey floor and an open shower.
Photo of a mid-sized contemporary master wet room bathroom in Atlanta with flat-panel cabinets, grey cabinets, a freestanding tub, a one-piece toilet, gray tile, limestone, grey walls, limestone floors, a vessel sink, granite benchtops, grey floor and an open shower.
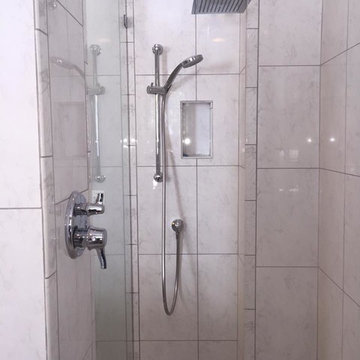
Inspiration for a mid-sized traditional master bathroom in Baltimore with shaker cabinets, white cabinets, a claw-foot tub, a corner shower, ceramic tile, grey walls, ceramic floors, an undermount sink, granite benchtops, grey floor and an open shower.
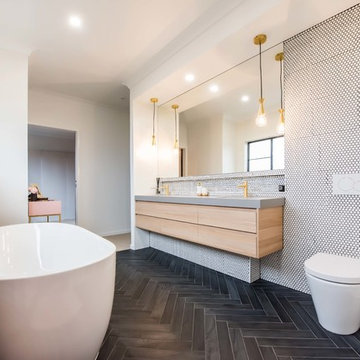
Liz Andrews Photography and Design
Inspiration for a large contemporary master bathroom in Other with flat-panel cabinets, light wood cabinets, a freestanding tub, an open shower, a wall-mount toilet, black tile, ceramic tile, white walls, ceramic floors, an integrated sink, granite benchtops, black floor, an open shower, grey benchtops, a niche, a double vanity and a floating vanity.
Inspiration for a large contemporary master bathroom in Other with flat-panel cabinets, light wood cabinets, a freestanding tub, an open shower, a wall-mount toilet, black tile, ceramic tile, white walls, ceramic floors, an integrated sink, granite benchtops, black floor, an open shower, grey benchtops, a niche, a double vanity and a floating vanity.
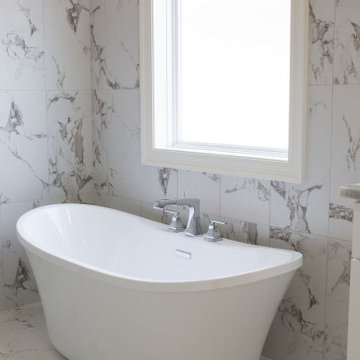
Photo of a mid-sized arts and crafts master wet room bathroom in Other with shaker cabinets, white cabinets, a freestanding tub, a one-piece toilet, gray tile, porcelain tile, white walls, porcelain floors, an undermount sink, granite benchtops, grey floor, an open shower, white benchtops, an enclosed toilet, a double vanity and a built-in vanity.
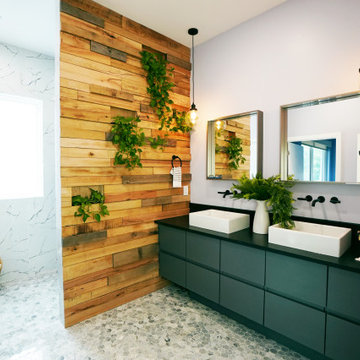
The detailed plans for this bathroom can be purchased here: https://www.changeyourbathroom.com/shop/sensational-spa-bathroom-plans/
Contemporary bathroom with mosaic marble on the floors, porcelain on the walls, no pulls on the vanity, mirrors with built in lighting, black counter top, complete rearranging of this floor plan.
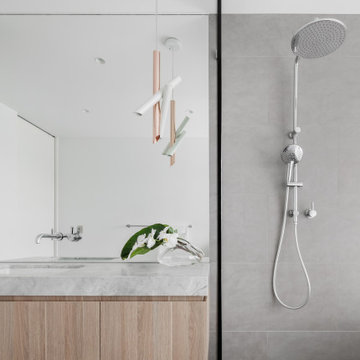
Design ideas for a large contemporary bathroom in Sydney with light wood cabinets, an undermount sink, granite benchtops, an open shower, a double vanity, flat-panel cabinets, a curbless shower, gray tile, grey floor, grey benchtops and a floating vanity.
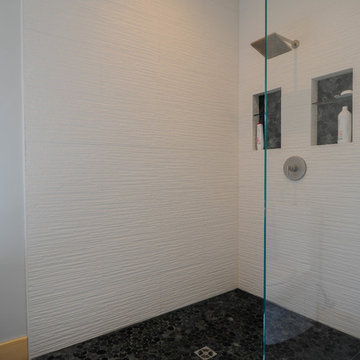
Photography by Nathalie Diller
Photo of a country bathroom in New York with white cabinets, granite benchtops, black benchtops, a curbless shower, a two-piece toilet, white tile, porcelain tile, pebble tile floors, black floor and an open shower.
Photo of a country bathroom in New York with white cabinets, granite benchtops, black benchtops, a curbless shower, a two-piece toilet, white tile, porcelain tile, pebble tile floors, black floor and an open shower.
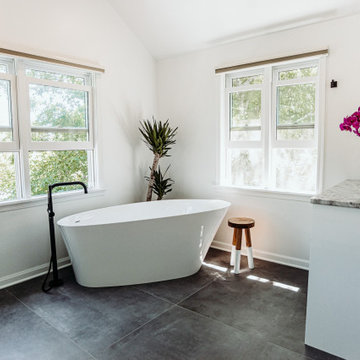
Check out out the master bath remodel at this historical Shorewood Hills residence! Modern and Edgy with a view of the Capital! Features Dolomite counters, freestanding tub, remote controlled shower and geometric wall tile with Teal colored grout
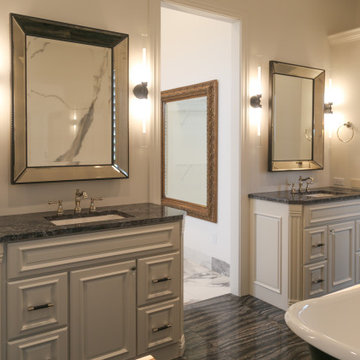
Photo of a large master bathroom in Other with raised-panel cabinets, white cabinets, a claw-foot tub, an alcove shower, a two-piece toilet, black and white tile, porcelain tile, white walls, marble floors, an undermount sink, granite benchtops, black floor, an open shower, black benchtops, a shower seat, a double vanity and a built-in vanity.
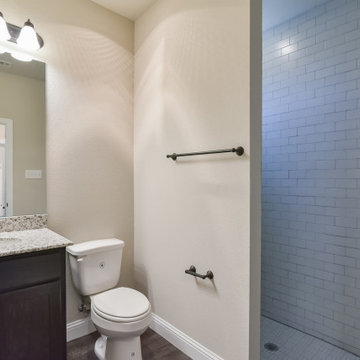
Inspiration for a small country master bathroom in Dallas with raised-panel cabinets, black cabinets, an open shower, a two-piece toilet, multi-coloured tile, ceramic tile, grey walls, vinyl floors, an undermount sink, granite benchtops, grey floor, an open shower and white benchtops.
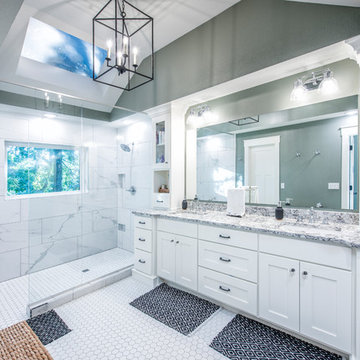
Design ideas for a large country master bathroom in Other with shaker cabinets, white cabinets, grey walls, ceramic floors, granite benchtops, white floor, an open shower, a curbless shower, white tile, an undermount sink and grey benchtops.
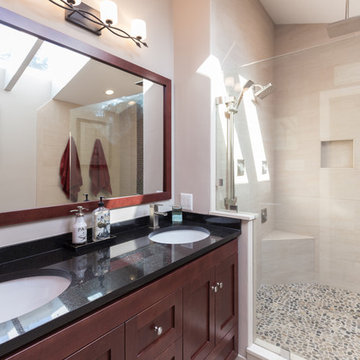
We love when customers aren't afraid to step a little outside the box and try something bold. This bathroom plays it safe in the shower area and then takes a giant leap to the daring with the vibrant red accent wall and modern toilet. The two looks mesh beautifully to provide a perfect balance that anyone would love. Also, notice the stone shower floor that delights the feet with a welcome massage in the mornings. Truly living the good life!
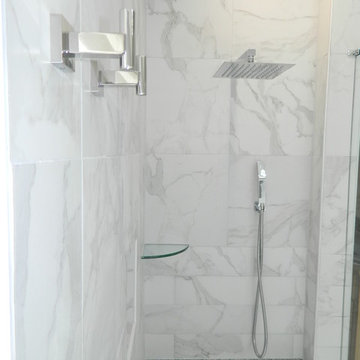
Stand alone Bathtub with Modern Chrome Fixtures
This is an example of a mid-sized traditional master bathroom in Austin with shaker cabinets, dark wood cabinets, a freestanding tub, a corner shower, a one-piece toilet, multi-coloured tile, porcelain tile, grey walls, porcelain floors, an undermount sink, granite benchtops, grey floor, an open shower and black benchtops.
This is an example of a mid-sized traditional master bathroom in Austin with shaker cabinets, dark wood cabinets, a freestanding tub, a corner shower, a one-piece toilet, multi-coloured tile, porcelain tile, grey walls, porcelain floors, an undermount sink, granite benchtops, grey floor, an open shower and black benchtops.
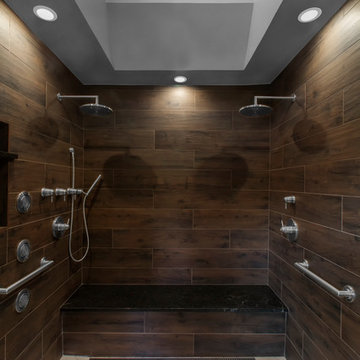
Strategically placed LED can lights highlight the wood-look wall tiles and provide ample lighting of the space. A 4x4 luxe remote open skylight was installed just above the shower to let in plenty of natural light and incorporate the outdoors (another one of our client’s favorite features!) This high-tech skylight is operated by a digital wall panel, allowing it to open and close at the push of a button. The timer can also be set for it to open or close, in the case that the clients are leaving for the day and want to let out the steam from the shower without the unit remaining open the rest of the day.
Final photos by www.impressia.net
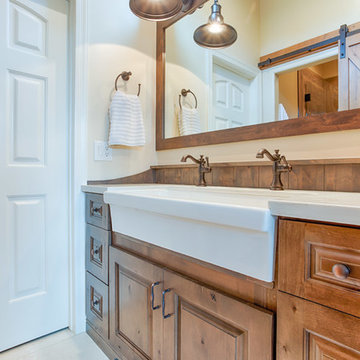
This modern farmhouse Jack and Jill bathroom features SOLLiD Value Series - Tahoe Ash cabinets with a traugh Farmhouse Sink. The cabinet pulls and barn door pull are Jeffrey Alexander by Hardware Resources - Durham Cabinet pulls and knobs. The floor is marble and the shower is porcelain wood look plank tile. The vanity also features a custom wood backsplash panel to match the cabinets. This bathroom also features an MK Cabinetry custom build Alder barn door stained to match the cabinets.
Bathroom Design Ideas with Granite Benchtops and an Open Shower
8