Bathroom Design Ideas with Granite Benchtops and Beige Benchtops
Refine by:
Budget
Sort by:Popular Today
161 - 180 of 4,157 photos
Item 1 of 3
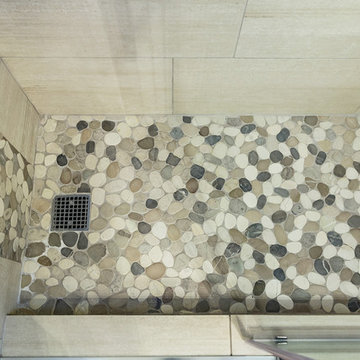
Design ideas for a small transitional kids bathroom in Phoenix with shaker cabinets, medium wood cabinets, an alcove shower, a two-piece toilet, beige tile, porcelain tile, beige walls, cement tiles, a drop-in sink, granite benchtops, brown floor, an open shower and beige benchtops.
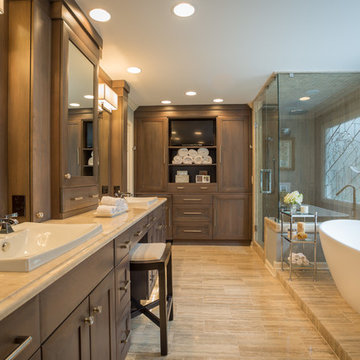
The goal of this master bath transformation was to stay within existing footprint and improve the look, storage and functionality of the master bath. Right Wall: Along the right wall, designers gain footage and enlarge both the shower and water closet by replacing the existing tub and outdated surround with a freestanding Roman soaking tub. They use glass shower walls so natural light can illuminate the formerly dark, enclosed corner shower. From the footage gained from the tub area, designers add a toiletry closet in the water closet. They integrate the room's trim and window's valance to conceal a dropdown privacy shade over the leaded glass window behind the tub. Left Wall: A sink area originally located along the back wall is reconfigured into a symmetrical double-sink vanity along the left wall. Both sink mirrors are flanked by shelves of storage hidden behind tall, slender doors that are configured in the vanity to mimic columns. Back Wall: The back wall unit is built for storage and display, plus it houses a television that intentionally blends into the deep coloration of the millwork. The positioning of the television allows it to be watched from multiple vantage points – even from the shower. An under counter refrigerator is located in the lower left portion of unit.
Anthony Bonisolli Photography
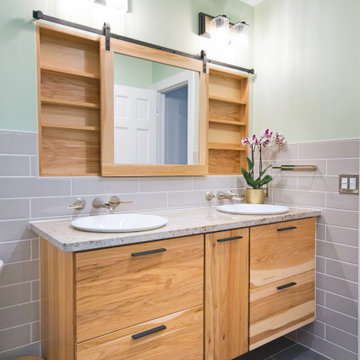
Mid-sized modern bathroom in Other with flat-panel cabinets, light wood cabinets, an alcove tub, a shower/bathtub combo, a two-piece toilet, beige tile, ceramic tile, green walls, porcelain floors, a drop-in sink, granite benchtops, grey floor, a sliding shower screen and beige benchtops.
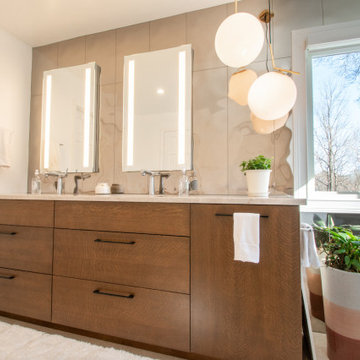
This is an example of a contemporary bathroom in Cincinnati with medium wood cabinets, mirror tile, granite benchtops, beige benchtops, a double vanity and a built-in vanity.
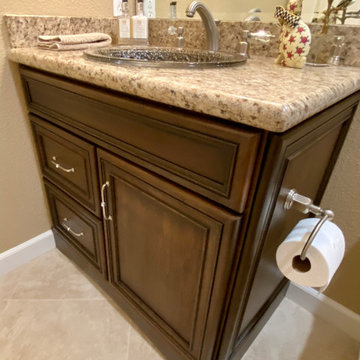
Elegant traditional style home with some old world and Italian touches and materials and warm inviting tones.
This is an example of a mid-sized traditional 3/4 bathroom in San Francisco with recessed-panel cabinets, dark wood cabinets, an alcove shower, a one-piece toilet, beige tile, porcelain tile, beige walls, porcelain floors, a drop-in sink, granite benchtops, beige floor, a sliding shower screen, beige benchtops, a single vanity and a built-in vanity.
This is an example of a mid-sized traditional 3/4 bathroom in San Francisco with recessed-panel cabinets, dark wood cabinets, an alcove shower, a one-piece toilet, beige tile, porcelain tile, beige walls, porcelain floors, a drop-in sink, granite benchtops, beige floor, a sliding shower screen, beige benchtops, a single vanity and a built-in vanity.
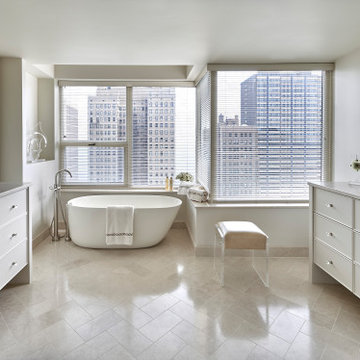
Crisp white master bath with his and hers vanity.
Photo of a large contemporary master bathroom in Chicago with beige walls, beige benchtops, a double vanity, flat-panel cabinets, white cabinets, a freestanding tub, a two-piece toilet, limestone floors, an undermount sink, granite benchtops, beige floor and a built-in vanity.
Photo of a large contemporary master bathroom in Chicago with beige walls, beige benchtops, a double vanity, flat-panel cabinets, white cabinets, a freestanding tub, a two-piece toilet, limestone floors, an undermount sink, granite benchtops, beige floor and a built-in vanity.
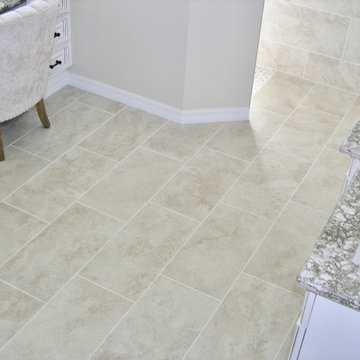
Master Bathroom
This is an example of a mid-sized traditional master bathroom in Tampa with raised-panel cabinets, white cabinets, a curbless shower, a two-piece toilet, beige tile, porcelain tile, beige walls, porcelain floors, an undermount sink, granite benchtops, beige floor, an open shower and beige benchtops.
This is an example of a mid-sized traditional master bathroom in Tampa with raised-panel cabinets, white cabinets, a curbless shower, a two-piece toilet, beige tile, porcelain tile, beige walls, porcelain floors, an undermount sink, granite benchtops, beige floor, an open shower and beige benchtops.
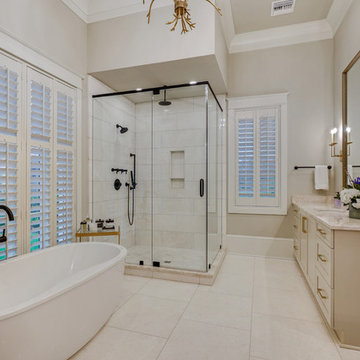
Master Bath: Brookhaven Larchmont Door with Slivered Almond Opaque finish on Maple
For a busy family with three older children at home, comfortable living space and ultimate functionality was a must in their new home. Cabinets by Design developed a large L-shaped kitchen and breakfast room which overlooks the patio and pool to create a feeling of open space. Ample storage needs were answered through glass-front dining room cabinets, organizational office storage and file drawers, and a laundry room that is also ideal for gift wrapping and pet care. The large master bath exudes a relaxing, spa-like feel while the children’s baths provide lots of storage and roomy counter space.
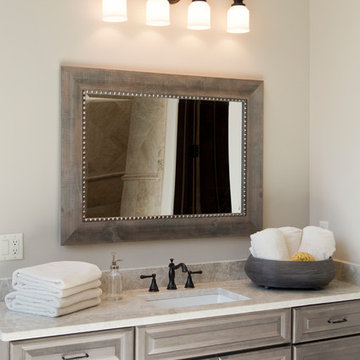
Photo of a large country master bathroom in St Louis with raised-panel cabinets, grey cabinets, a freestanding tub, a curbless shower, beige walls, ceramic floors, an undermount sink, granite benchtops, beige floor, an open shower and beige benchtops.
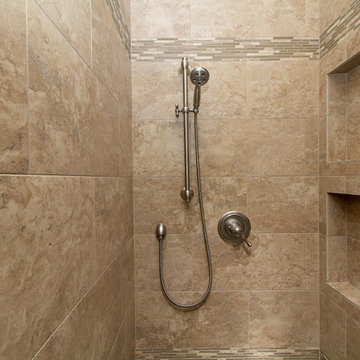
Designed By: Robby & Lisa Griffin
Photos By: Desired Photo
Mid-sized traditional master bathroom in Houston with raised-panel cabinets, dark wood cabinets, a corner tub, a corner shower, beige tile, porcelain tile, beige walls, pebble tile floors, an undermount sink, granite benchtops, beige floor, a hinged shower door and beige benchtops.
Mid-sized traditional master bathroom in Houston with raised-panel cabinets, dark wood cabinets, a corner tub, a corner shower, beige tile, porcelain tile, beige walls, pebble tile floors, an undermount sink, granite benchtops, beige floor, a hinged shower door and beige benchtops.
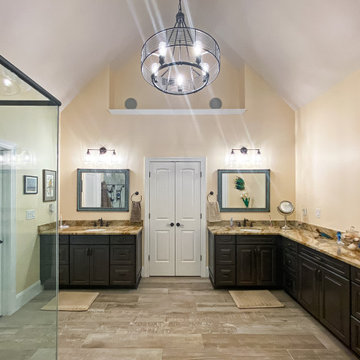
Double showers are the main feature in this expansive master bathroom. The original shower included double showers but was closed off with 2 waist height walls of tile. Taking down the walls, squaring up the design and installing a full-length glass enclosure, creates more space visually and opens up the shower to more light.
Delta fixtures in Venetian Bronze finish are installed throughout. A spacious bench was installed for added comfort and double hand showers make showering a luxurious experience. 6"x6" porcelain Barcelona Collection tiles add a design element inside the upper portion of the shower walls and in the wall niche.
Liking the look of wood but not caring for the maintenance that real wood requires, these homeowner's opted to have 8"x48" Scrapwood Wind porcelain tiles installed instead. New Waypoint vanities in Cherry Slate finish and Sienna Bordeaux Granit tops provide a rich component in the room and are accessorized with Jeffrey Alexander Regency pulls that have a delicate antique brushed satin brass design.
An added key feature in this master bathroom is a newly installed door that conveniently leads out to their beautiful back yard pool just a few steps away.
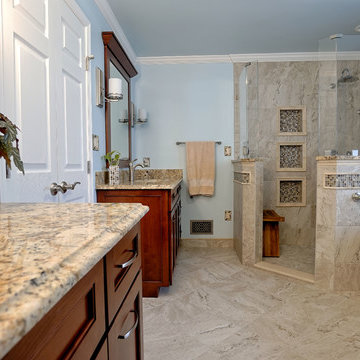
Master Bath with his and hers vanities
Freestanding tub and expanded shower is the focal point for this couple
Photo of a large traditional master bathroom in DC Metro with dark wood cabinets, a freestanding tub, an open shower, a two-piece toilet, blue walls, an undermount sink, granite benchtops, beige floor, an open shower and beige benchtops.
Photo of a large traditional master bathroom in DC Metro with dark wood cabinets, a freestanding tub, an open shower, a two-piece toilet, blue walls, an undermount sink, granite benchtops, beige floor, an open shower and beige benchtops.
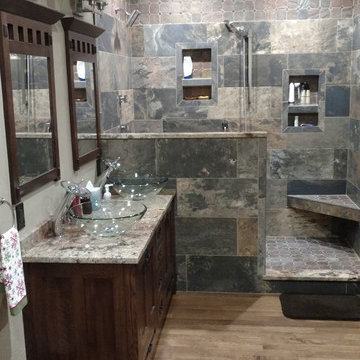
Photo of a mid-sized arts and crafts 3/4 bathroom in Other with shaker cabinets, dark wood cabinets, an alcove shower, gray tile, slate, beige walls, light hardwood floors, a vessel sink, granite benchtops, beige floor, an open shower and beige benchtops.
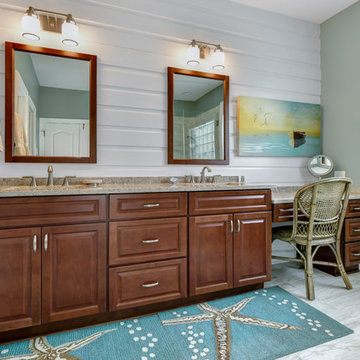
William Quarles
Design ideas for a beach style master bathroom in Charleston with raised-panel cabinets, dark wood cabinets, a two-piece toilet, beige tile, porcelain tile, blue walls, porcelain floors, an undermount sink, granite benchtops, beige floor, a hinged shower door and beige benchtops.
Design ideas for a beach style master bathroom in Charleston with raised-panel cabinets, dark wood cabinets, a two-piece toilet, beige tile, porcelain tile, blue walls, porcelain floors, an undermount sink, granite benchtops, beige floor, a hinged shower door and beige benchtops.
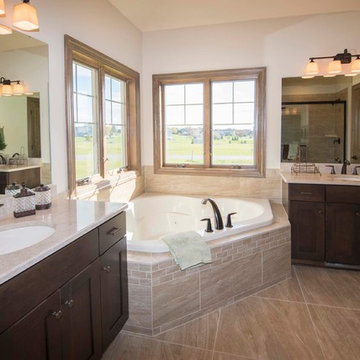
Detour Marketing, LLC
This is an example of a mid-sized traditional master bathroom in Milwaukee with shaker cabinets, dark wood cabinets, a corner tub, an alcove shower, a two-piece toilet, beige tile, beige walls, granite benchtops, porcelain tile, porcelain floors, an undermount sink, beige floor, a sliding shower screen and beige benchtops.
This is an example of a mid-sized traditional master bathroom in Milwaukee with shaker cabinets, dark wood cabinets, a corner tub, an alcove shower, a two-piece toilet, beige tile, beige walls, granite benchtops, porcelain tile, porcelain floors, an undermount sink, beige floor, a sliding shower screen and beige benchtops.
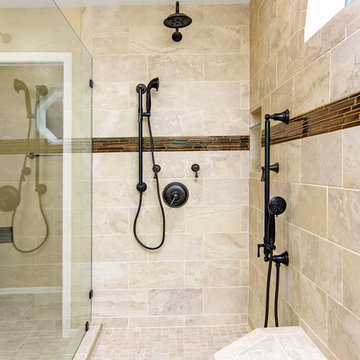
This master bathroom once had a soaking tub and dated alcove shower with thick frame. The objective was to give this bathroom a modern upgraded look. The soaking tub was removed and the walk in shower was reconstructed to make a large walk in. With all this spacious room available, a bench was also added. Also tile was installed all along the wall and up to the ceiling. New decorative mirrors and lighting was added as well completed the new look for this now spacious and relaxing bathroom. www.choosechi.com LIC: 944782 Photos by: Preview First.
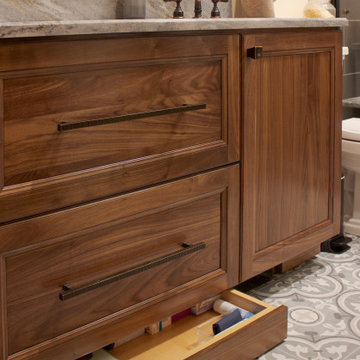
Hidden toe kick drawers and double-duty drawer fronts hide extra storage yet maintain elegant simplicity.
Inspiration for a small transitional master bathroom in New York with recessed-panel cabinets, medium wood cabinets, ceramic floors, an undermount sink, granite benchtops, beige benchtops, a single vanity and a built-in vanity.
Inspiration for a small transitional master bathroom in New York with recessed-panel cabinets, medium wood cabinets, ceramic floors, an undermount sink, granite benchtops, beige benchtops, a single vanity and a built-in vanity.
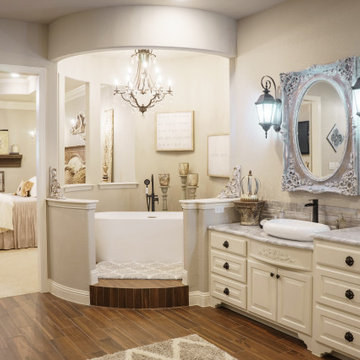
Dream master bathroom with amenities galore.
This is an example of an expansive country master bathroom in Dallas with raised-panel cabinets, white cabinets, an alcove tub, a curbless shower, beige tile, beige walls, a vessel sink, granite benchtops, an open shower, beige benchtops, a double vanity, a built-in vanity and recessed.
This is an example of an expansive country master bathroom in Dallas with raised-panel cabinets, white cabinets, an alcove tub, a curbless shower, beige tile, beige walls, a vessel sink, granite benchtops, an open shower, beige benchtops, a double vanity, a built-in vanity and recessed.
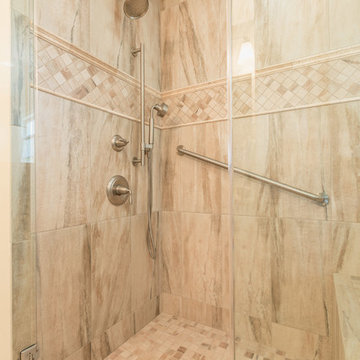
This is an example of a mid-sized traditional master bathroom in DC Metro with raised-panel cabinets, white cabinets, an alcove shower, beige tile, ceramic tile, beige walls, ceramic floors, an undermount sink, granite benchtops, beige floor, a hinged shower door and beige benchtops.
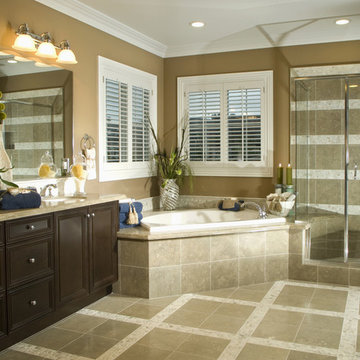
Have you been dreaming of your custom, personalized bathroom for years? Now is the time to call the Woodbridge, NJ bathroom transformation specialists. Whether you're looking to gut your space and start over, or make minor but transformative changes - Barron Home Remodeling Corporation are the experts to partner with!
We listen to our clients dreams, visions and most of all: budget. Then we get to work on drafting an amazing plan to face-lift your bathroom. No bathroom renovation or remodel is too big or small for us. From that very first meeting throughout the process and over the finish line, Barron Home Remodeling Corporation's professional staff have the experience and expertise you deserve!
Only trust a licensed, insured and bonded General Contractor for your bathroom renovation or bathroom remodel in Woodbridge, NJ. There are plenty of amateurs that you could roll the dice on, but Barron's team are the seasoned pros that will give you quality work and peace of mind.
Bathroom Design Ideas with Granite Benchtops and Beige Benchtops
9