Bathroom Design Ideas with Granite Benchtops and Black Benchtops
Refine by:
Budget
Sort by:Popular Today
121 - 140 of 3,979 photos
Item 1 of 3
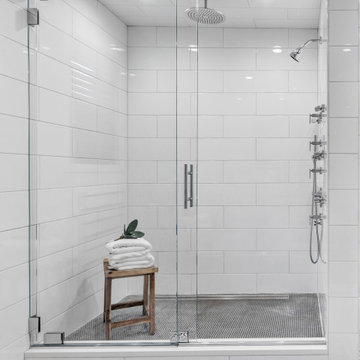
Mid-sized modern master bathroom in New York with flat-panel cabinets, medium wood cabinets, a freestanding tub, an alcove shower, a one-piece toilet, white tile, subway tile, white walls, porcelain floors, an undermount sink, granite benchtops, black floor, a sliding shower screen, black benchtops, a niche, a double vanity and a floating vanity.
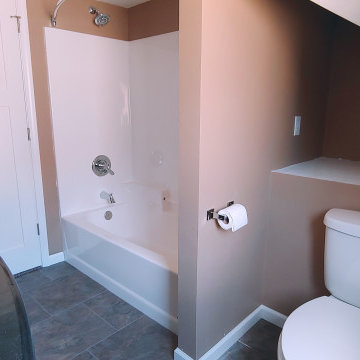
Open space over the stairway created the opportunity for a shelf behind the toilet
Inspiration for a small country bathroom in Other with dark wood cabinets, a shower/bathtub combo, a one-piece toilet, beige walls, vinyl floors, an undermount sink, granite benchtops, brown floor, a shower curtain, black benchtops, a niche, a single vanity and a freestanding vanity.
Inspiration for a small country bathroom in Other with dark wood cabinets, a shower/bathtub combo, a one-piece toilet, beige walls, vinyl floors, an undermount sink, granite benchtops, brown floor, a shower curtain, black benchtops, a niche, a single vanity and a freestanding vanity.
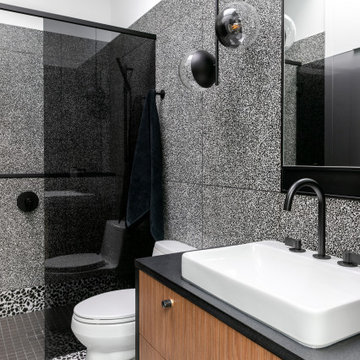
A bold bathroom for a commercial interior designer with a love of black. We opted for a statement tile that added a punch of personality and off set it with a modern vanity in a warm wood tone.
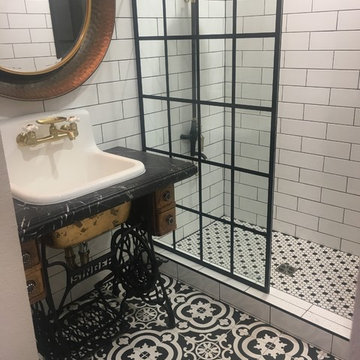
Used a functional Singer sewing machine and made a vanity. Beautiful cast iron sink. All tile purchased at Lowes. Vintage shower head just added a touch to my new bathroom.
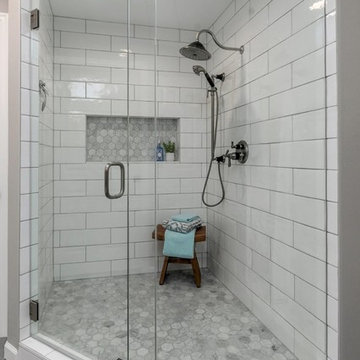
Photo of a large country master bathroom in Portland with shaker cabinets, white cabinets, a corner shower, a one-piece toilet, white tile, subway tile, grey walls, vinyl floors, a vessel sink, granite benchtops, grey floor, a hinged shower door and black benchtops.
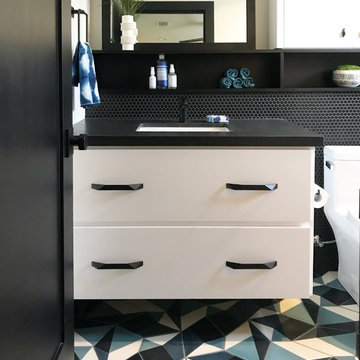
Modern and sleek bathroom with black, white and blue accents. White flat panel vanity with geometric, flat black hardware. Natural, leathered black granite countertops with mitered edge. Flat black Aqua Brass faucet and fixtures. Unique and functional shelf for storage with above toilet cabinet for optimal storage. Black penny rounds and a bold, encaustic Popham tile floor complete this bold design.
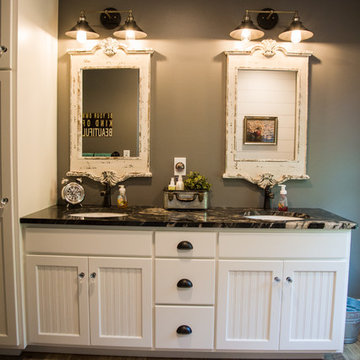
Lutography
This is an example of a mid-sized country kids bathroom in Other with beaded inset cabinets, white cabinets, an alcove tub, a shower/bathtub combo, a one-piece toilet, grey walls, vinyl floors, an undermount sink, granite benchtops, brown floor, a shower curtain and black benchtops.
This is an example of a mid-sized country kids bathroom in Other with beaded inset cabinets, white cabinets, an alcove tub, a shower/bathtub combo, a one-piece toilet, grey walls, vinyl floors, an undermount sink, granite benchtops, brown floor, a shower curtain and black benchtops.
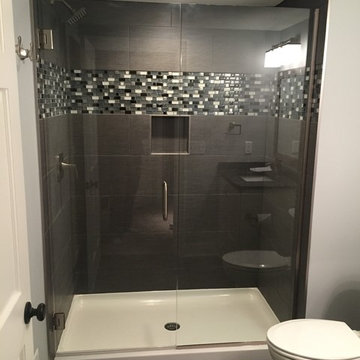
Mid-sized contemporary 3/4 bathroom in Minneapolis with an alcove shower, a two-piece toilet, grey walls, ceramic floors, recessed-panel cabinets, white cabinets, black and white tile, mosaic tile, an undermount sink, granite benchtops, black floor, a hinged shower door and black benchtops.
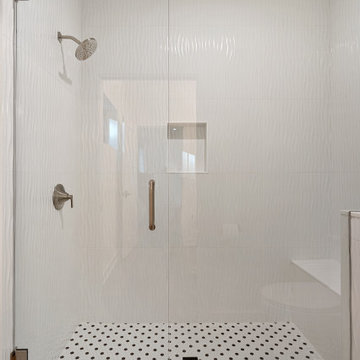
MAIN LEVEL PRIMARY BATHROOM
Inspiration for a modern master bathroom in Charlotte with shaker cabinets, white cabinets, a two-piece toilet, black and white tile, ceramic tile, white walls, laminate floors, an undermount sink, granite benchtops, brown floor, a hinged shower door, black benchtops, a shower seat, a double vanity and a built-in vanity.
Inspiration for a modern master bathroom in Charlotte with shaker cabinets, white cabinets, a two-piece toilet, black and white tile, ceramic tile, white walls, laminate floors, an undermount sink, granite benchtops, brown floor, a hinged shower door, black benchtops, a shower seat, a double vanity and a built-in vanity.
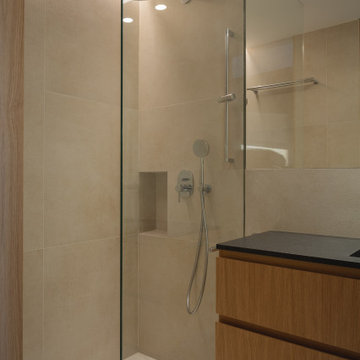
Small contemporary 3/4 bathroom in Alicante-Costa Blanca with an open shower, granite benchtops, black benchtops and a built-in vanity.

Going from a plum 60s bath and turning it into a natural and organic spa. Custom millwork and new shaker style doors and drawers helped create a new artistic vibe. A new natural color palette was introduced to the space to brighten up the space, while still conveying a room full of personality.
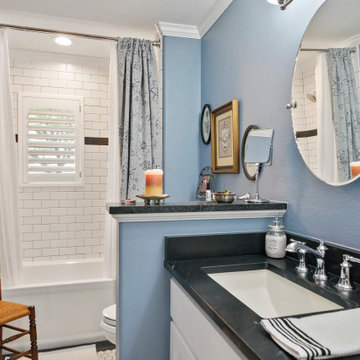
Homeowner and GB General Contractors Inc had a long-standing relationship, this project was the 3rd time that the Owners’ and Contractor had worked together on remodeling or build. Owners’ wanted to do a small remodel on their 1970's brick home in preparation for their upcoming retirement.
In the beginning "the idea" was to make a few changes, the final result, however, turned to a complete demo (down to studs) of the existing 2500 sf including the addition of an enclosed patio and oversized 2 car garage.
Contractor and Owners’ worked seamlessly together to create a home that can be enjoyed and cherished by the family for years to come. The Owners’ dreams of a modern farmhouse with "old world styles" by incorporating repurposed wood, doors, and other material from a barn that was on the property.
The transforming was stunning, from dark and dated to a bright, spacious, and functional. The entire project is a perfect example of close communication between Owners and Contractors.
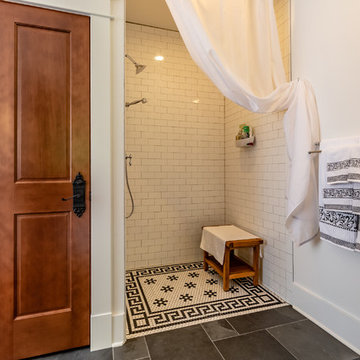
Traditional master bathroom in Seattle with recessed-panel cabinets, white cabinets, a claw-foot tub, an open shower, a one-piece toilet, white tile, ceramic tile, white walls, slate floors, an undermount sink, granite benchtops, grey floor, a shower curtain and black benchtops.
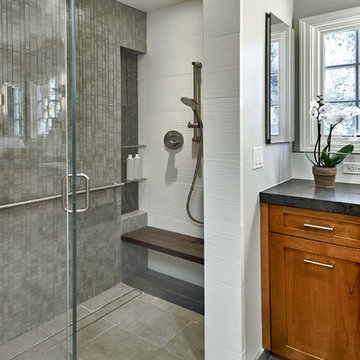
Accessibility in a curbless shower, with a glass shower door that hinges both ways, a seat bench and grab bar.
Photo: Mark Pinkerton vi360
Photo of a mid-sized transitional master bathroom in San Francisco with shaker cabinets, medium wood cabinets, a curbless shower, a wall-mount toilet, gray tile, ceramic tile, grey walls, ceramic floors, granite benchtops, grey floor, a hinged shower door, black benchtops, a trough sink and a shower seat.
Photo of a mid-sized transitional master bathroom in San Francisco with shaker cabinets, medium wood cabinets, a curbless shower, a wall-mount toilet, gray tile, ceramic tile, grey walls, ceramic floors, granite benchtops, grey floor, a hinged shower door, black benchtops, a trough sink and a shower seat.
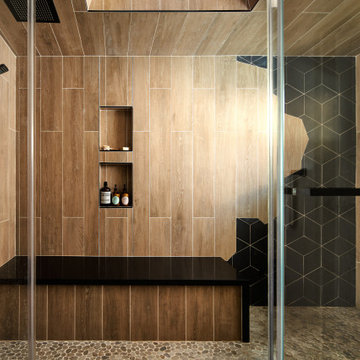
This Bali-style bathroom uses natural wood tones and wood-look tiles with a skylight in the shower to create the feel of an outdoor shower. The 2-person steam shower is equipped with an extra large and wide bench for stretching out and relaxing. The shower has a leveled pebble floor that spills out into the vanity area where a custom vanity features a black and white ceramic backsplash and polished quartz countertop.
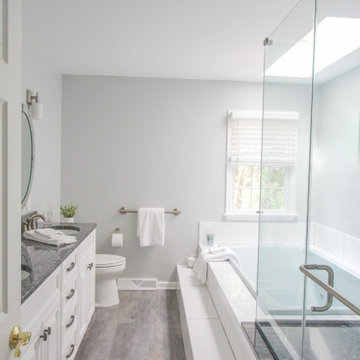
The Bel Air Construction design team carefully selected materials that matched or complemented the previous renovation. Emser 10”x30” Vertigo White tile installed horizontally surrounds the tub. The new floor is Emser Explorer Paris laid in a 1/3 brick pattern and provides contrast to the white vanity and tub surround.
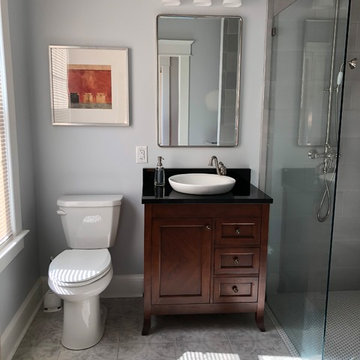
This is an example of a mid-sized transitional 3/4 bathroom in Baltimore with recessed-panel cabinets, dark wood cabinets, a curbless shower, a two-piece toilet, gray tile, ceramic tile, blue walls, ceramic floors, a vessel sink, granite benchtops, grey floor, an open shower and black benchtops.
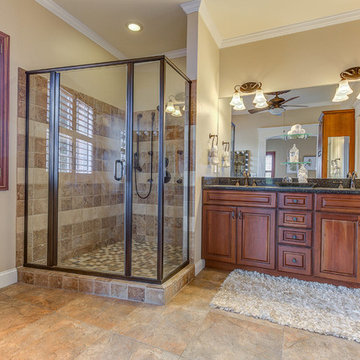
Photos by AG Real Estate Media
Photo of a large traditional master bathroom in Cincinnati with raised-panel cabinets, brown cabinets, a double shower, beige tile, travertine, travertine floors, an undermount sink, granite benchtops, beige floor, a hinged shower door, black benchtops and beige walls.
Photo of a large traditional master bathroom in Cincinnati with raised-panel cabinets, brown cabinets, a double shower, beige tile, travertine, travertine floors, an undermount sink, granite benchtops, beige floor, a hinged shower door, black benchtops and beige walls.
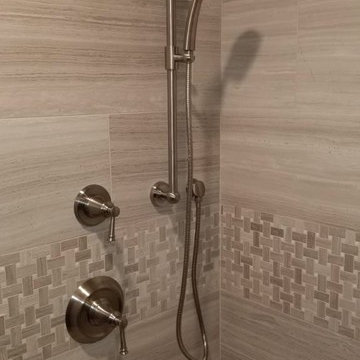
Photo of a mid-sized transitional master bathroom in Chicago with recessed-panel cabinets, white cabinets, a freestanding tub, an open shower, a one-piece toilet, gray tile, mosaic tile, beige walls, porcelain floors, an undermount sink, granite benchtops, grey floor, an open shower and black benchtops.
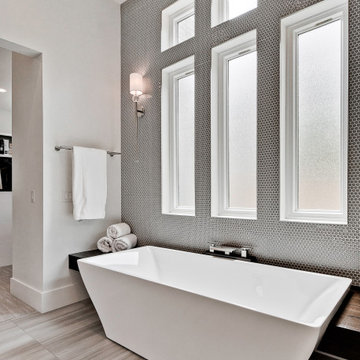
Inspiration for a large modern master bathroom in Other with raised-panel cabinets, white cabinets, a freestanding tub, an open shower, a two-piece toilet, gray tile, porcelain tile, grey walls, porcelain floors, a trough sink, granite benchtops, grey floor, a hinged shower door, black benchtops, a double vanity and a floating vanity.
Bathroom Design Ideas with Granite Benchtops and Black Benchtops
7