Bathroom Design Ideas with Granite Benchtops and Blue Floor
Refine by:
Budget
Sort by:Popular Today
21 - 40 of 187 photos
Item 1 of 3
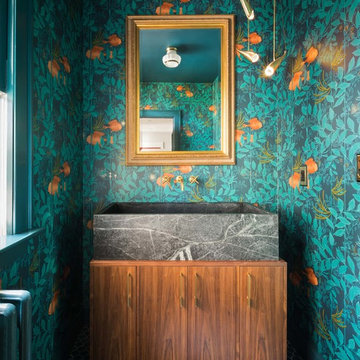
Custom interior design led to the creation of this vivid underwater-themed bathroom
Trent Bell Photography
This is an example of a transitional powder room in Portland Maine with flat-panel cabinets, medium wood cabinets, multi-coloured walls, a vessel sink, blue floor, granite benchtops, grey benchtops and a freestanding vanity.
This is an example of a transitional powder room in Portland Maine with flat-panel cabinets, medium wood cabinets, multi-coloured walls, a vessel sink, blue floor, granite benchtops, grey benchtops and a freestanding vanity.
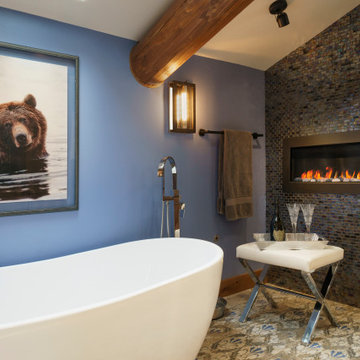
free standing tub, walk in shower, patterned tile floor, linear fireplace, log accented, sky light, sloped ceiling
Mid-sized country master bathroom in Denver with raised-panel cabinets, brown cabinets, a freestanding tub, an open shower, a wall-mount toilet, blue tile, glass tile, blue walls, ceramic floors, an undermount sink, granite benchtops, blue floor, an open shower, blue benchtops, a double vanity, a built-in vanity and exposed beam.
Mid-sized country master bathroom in Denver with raised-panel cabinets, brown cabinets, a freestanding tub, an open shower, a wall-mount toilet, blue tile, glass tile, blue walls, ceramic floors, an undermount sink, granite benchtops, blue floor, an open shower, blue benchtops, a double vanity, a built-in vanity and exposed beam.
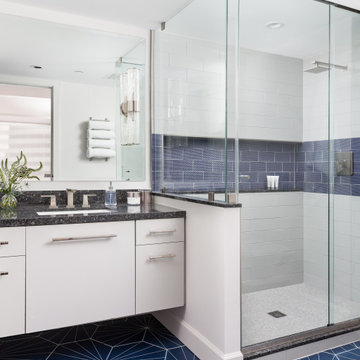
Warm grays and deep blues accentuate this guest bathroom. A floating vanity was designed with a deep drawer in the middle and smaller drawers to the side. Wall sconces protrude through the mirror for a seamless installation. The sliding shower glass header was recessed into the ceiling to mimic a frameless shower door system. The large horizontal shower niche was designed to match the decorative band. Hexagon floor tiles create a starburst pattern in the floor.
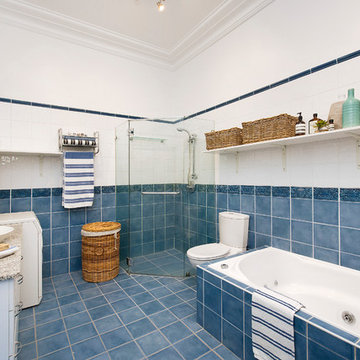
Pilcher Residential
Photo of a large traditional master bathroom in Sydney with a drop-in tub, a corner shower, a one-piece toilet, blue tile, white walls, blue floor, white cabinets, ceramic tile, ceramic floors, a vessel sink, granite benchtops, a hinged shower door and beige benchtops.
Photo of a large traditional master bathroom in Sydney with a drop-in tub, a corner shower, a one-piece toilet, blue tile, white walls, blue floor, white cabinets, ceramic tile, ceramic floors, a vessel sink, granite benchtops, a hinged shower door and beige benchtops.
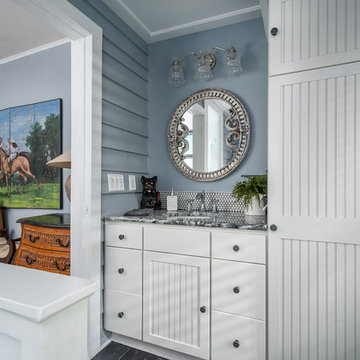
Design ideas for a mid-sized beach style master bathroom in Orlando with furniture-like cabinets, white cabinets, a claw-foot tub, white tile, mosaic tile, blue walls, slate floors, an undermount sink, granite benchtops and blue floor.
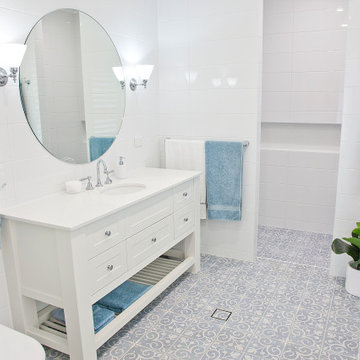
Beach style bathroom in Other with shaker cabinets, white cabinets, a freestanding tub, an alcove shower, white tile, ceramic tile, white walls, granite benchtops, blue floor, an open shower, white benchtops, a niche, a single vanity and a freestanding vanity.
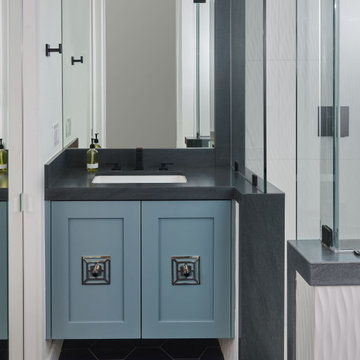
This was a huge transformation of a very small guest bathroom. We were limited by the architecture and used tricks to make the space look and feel larger. We were able to expand the footprint of the shower by removing walls and using pony walls and glass as an enclosure. The white wall tile was chosen specifically as using something with too much color would make the space feel smaller. The waves are vertical which tricks the eye into looking upward to the expansive ceiling without focusing on the space horizontally. Because the vanity is so small, I chose to use some "bling" for the hardware to make it feel special. We used the stone countertop to frame the pony walls as well as the soap insert in the shower and the scrub step. There isn't room in this bathroom for a shower seat so we used a scrub step where you can put your foot to lather up or to shave your legs.
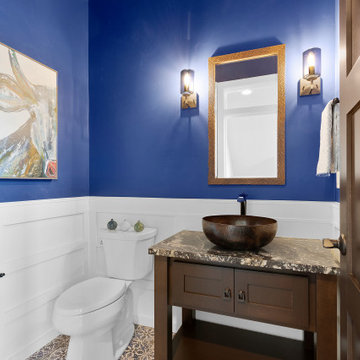
This is an example of a mid-sized transitional powder room in Other with shaker cabinets, medium wood cabinets, a two-piece toilet, blue walls, ceramic floors, a vessel sink, granite benchtops, blue floor, multi-coloured benchtops, a freestanding vanity and decorative wall panelling.
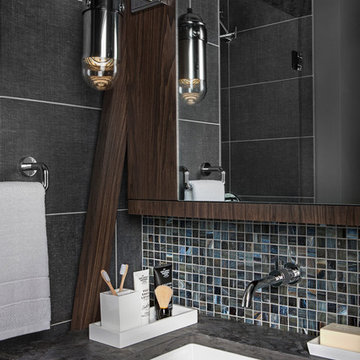
Beth Singer Photographer
Design ideas for a small industrial 3/4 bathroom in Detroit with flat-panel cabinets, medium wood cabinets, an alcove shower, a wall-mount toilet, blue tile, porcelain tile, blue walls, porcelain floors, an undermount sink, granite benchtops, blue floor, a hinged shower door and black benchtops.
Design ideas for a small industrial 3/4 bathroom in Detroit with flat-panel cabinets, medium wood cabinets, an alcove shower, a wall-mount toilet, blue tile, porcelain tile, blue walls, porcelain floors, an undermount sink, granite benchtops, blue floor, a hinged shower door and black benchtops.
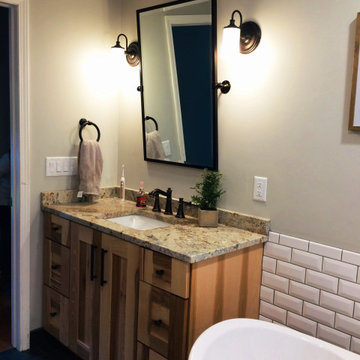
Rustic bath – vanity & linen cabinet.
Wellborn Cabinet
Bristol door in Natural Hickory.
Design ideas for a small country bathroom in Other with shaker cabinets, medium wood cabinets, a freestanding tub, white tile, subway tile, ceramic floors, granite benchtops, blue floor, beige benchtops and a single vanity.
Design ideas for a small country bathroom in Other with shaker cabinets, medium wood cabinets, a freestanding tub, white tile, subway tile, ceramic floors, granite benchtops, blue floor, beige benchtops and a single vanity.
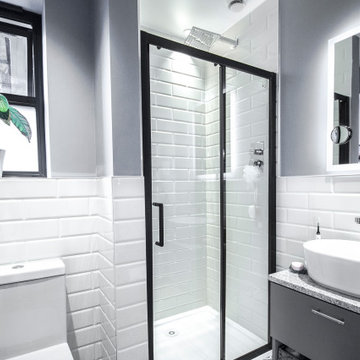
Design ideas for a small contemporary master bathroom in London with flat-panel cabinets, grey cabinets, a curbless shower, a one-piece toilet, white tile, ceramic tile, grey walls, cement tiles, a console sink, granite benchtops, blue floor, a sliding shower screen, grey benchtops, a single vanity and a freestanding vanity.
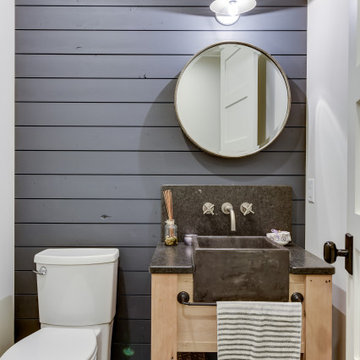
Rustic features set against a reclaimed, white oak vanity and modern sink + fixtures help meld the old with the new.
Photo of a small country powder room in Minneapolis with furniture-like cabinets, brown cabinets, a two-piece toilet, blue tile, blue walls, limestone floors, a drop-in sink, granite benchtops, blue floor and black benchtops.
Photo of a small country powder room in Minneapolis with furniture-like cabinets, brown cabinets, a two-piece toilet, blue tile, blue walls, limestone floors, a drop-in sink, granite benchtops, blue floor and black benchtops.
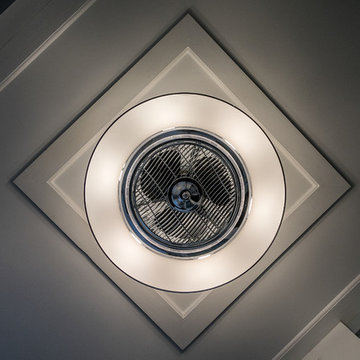
This is an example of a mid-sized beach style master bathroom in Orlando with furniture-like cabinets, white cabinets, a claw-foot tub, white tile, mosaic tile, blue walls, slate floors, an undermount sink, granite benchtops and blue floor.
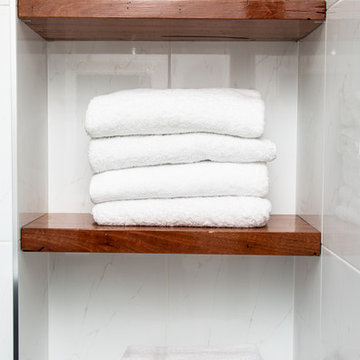
This large ensuite was designed to be spacious and practical. It features a large double basin vanity with a granite top, beautiful old English style chrome tap-ware and re-furbished old timber slabs to make shelf. It also features a walk-in open double shower with a central niche and built-in corner seat and hand-held combination shower rose on either end.
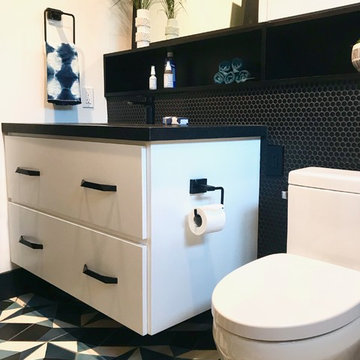
Modern and sleek bathroom with black, white and blue accents. White flat panel vanity with geometric, flat black hardware. Natural, leathered black granite countertops with mitered edge. Flat black Aqua Brass faucet and fixtures. Unique and functional shelf for storage with above toilet cabinet for optimal storage. Black penny rounds and a bold, encaustic Popham tile floor complete this bold design.
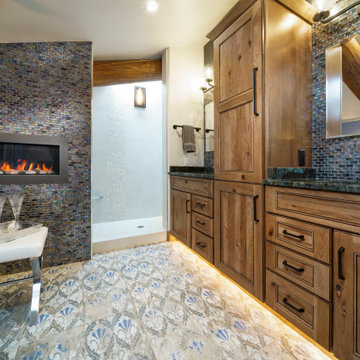
free standing tub, walk in shower, patterned tile floor, linear fireplace, log accented, sky light, sloped ceiling
Design ideas for a mid-sized country master bathroom in Denver with raised-panel cabinets, brown cabinets, a freestanding tub, an open shower, a wall-mount toilet, blue tile, glass tile, blue walls, ceramic floors, an undermount sink, granite benchtops, blue floor, an open shower, blue benchtops, a double vanity, a built-in vanity and exposed beam.
Design ideas for a mid-sized country master bathroom in Denver with raised-panel cabinets, brown cabinets, a freestanding tub, an open shower, a wall-mount toilet, blue tile, glass tile, blue walls, ceramic floors, an undermount sink, granite benchtops, blue floor, an open shower, blue benchtops, a double vanity, a built-in vanity and exposed beam.
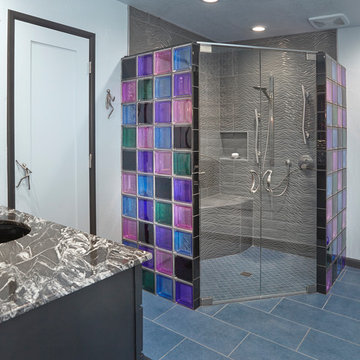
Inspiration for a large eclectic 3/4 bathroom in Phoenix with flat-panel cabinets, dark wood cabinets, a corner shower, blue tile, glass tile, white walls, porcelain floors, an undermount sink, granite benchtops, blue floor, a hinged shower door and black benchtops.
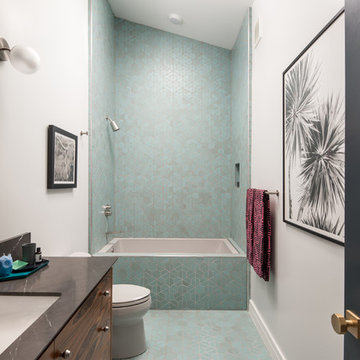
The utilization of Heath tile in the South Bathroom with a Jonathan Adler mirror and custom rosewood vanity adds a bit of character while maintaining a minimalist approach. Accents include marble countertop with knife-edge detail and Dornbracht fixtures.
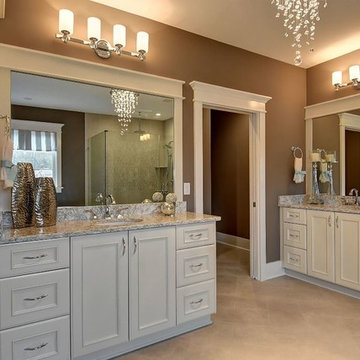
Carl Unterbrink
Design ideas for a large traditional master bathroom in Other with beaded inset cabinets, white cabinets, brown walls, ceramic floors, an undermount sink, granite benchtops, blue floor and grey benchtops.
Design ideas for a large traditional master bathroom in Other with beaded inset cabinets, white cabinets, brown walls, ceramic floors, an undermount sink, granite benchtops, blue floor and grey benchtops.
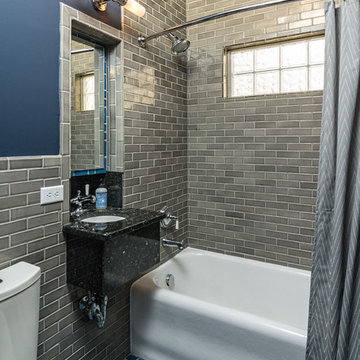
Ehlen Creative Communications, LLC
Small arts and crafts 3/4 bathroom in Minneapolis with an alcove tub, a shower/bathtub combo, a one-piece toilet, gray tile, subway tile, blue walls, ceramic floors, a pedestal sink, granite benchtops, blue floor, a shower curtain and black benchtops.
Small arts and crafts 3/4 bathroom in Minneapolis with an alcove tub, a shower/bathtub combo, a one-piece toilet, gray tile, subway tile, blue walls, ceramic floors, a pedestal sink, granite benchtops, blue floor, a shower curtain and black benchtops.
Bathroom Design Ideas with Granite Benchtops and Blue Floor
2

