Bathroom Design Ideas with Granite Benchtops and Brown Floor
Refine by:
Budget
Sort by:Popular Today
161 - 180 of 6,428 photos
Item 1 of 3
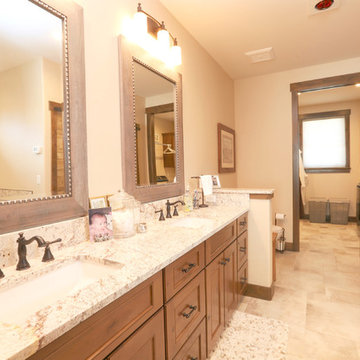
A beautiful custom mountain home built overlooking Winter Park Resort and Byers Peak in Fraser, Colorado. The home was built with rustic features to embrace the Colorado mountain stylings, but with added contemporary features.
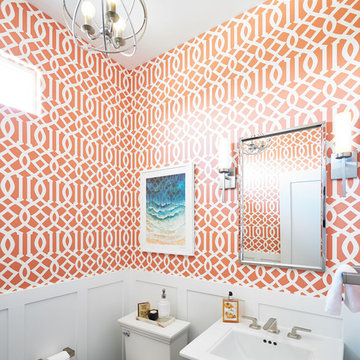
Chayce Lanphear
Mid-sized contemporary bathroom in Denver with a two-piece toilet, orange walls, dark hardwood floors, a pedestal sink, granite benchtops and brown floor.
Mid-sized contemporary bathroom in Denver with a two-piece toilet, orange walls, dark hardwood floors, a pedestal sink, granite benchtops and brown floor.
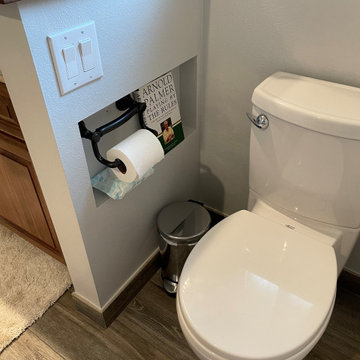
Complete remodel of a master bathroom within the original footprint. Shower wall shortened, toilet wall shorted and door removed, entry door widened.
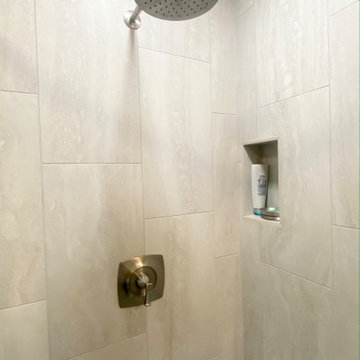
Although this master bath may not offer all the spacing one may hope for, we truly utilized as many extra inches as we could to get this homeowner the most storage from their vanity as well as space in their shower. With a beautiful dark wood cabinet, natural granite countertops, stunning porcelain tile, as well as durable vinyl flooring, this master bathroom holds elegance as well as function.
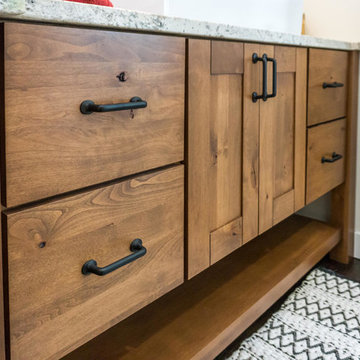
Builders Firstsource SD,
Woodland Cabinetry Vanity
Small scandinavian master bathroom in Other with flat-panel cabinets, medium wood cabinets, dark hardwood floors, granite benchtops, brown floor and white benchtops.
Small scandinavian master bathroom in Other with flat-panel cabinets, medium wood cabinets, dark hardwood floors, granite benchtops, brown floor and white benchtops.
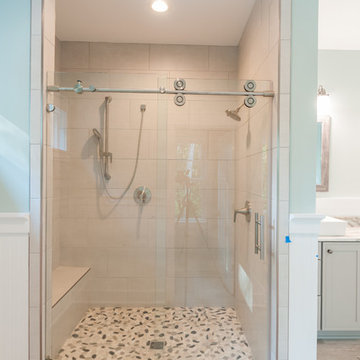
Small contemporary master bathroom in Richmond with raised-panel cabinets, grey cabinets, a drop-in tub, an alcove shower, a two-piece toilet, green walls, ceramic floors, an integrated sink, granite benchtops, brown floor and a sliding shower screen.
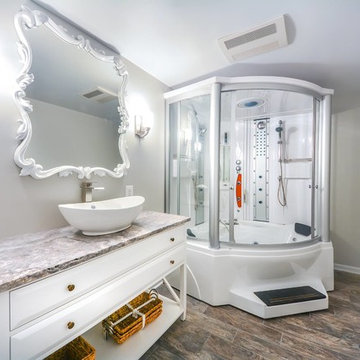
Inspiration for a mid-sized transitional master bathroom in DC Metro with grey walls, porcelain floors, white cabinets, a shower/bathtub combo, a vessel sink, a sliding shower screen, a freestanding tub, a one-piece toilet, gray tile, granite benchtops, brown floor, brown benchtops, a single vanity, a freestanding vanity and raised-panel cabinets.
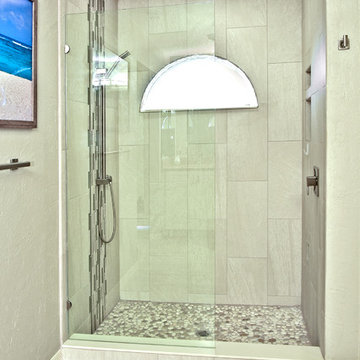
Design ideas for a large transitional master bathroom in Tampa with gray tile, beige walls, an undermount sink, beaded inset cabinets, white cabinets, a drop-in tub, an alcove shower, stone tile, light hardwood floors, granite benchtops, brown floor and a sliding shower screen.
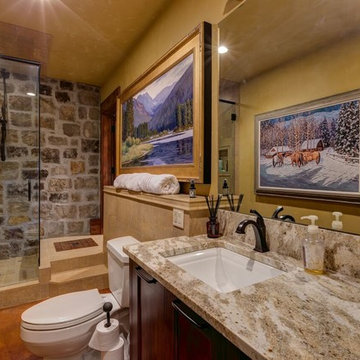
Mid-sized country 3/4 bathroom in Denver with shaker cabinets, dark wood cabinets, an alcove shower, a two-piece toilet, stone tile, yellow walls, concrete floors, an undermount sink, granite benchtops, an open shower and brown floor.
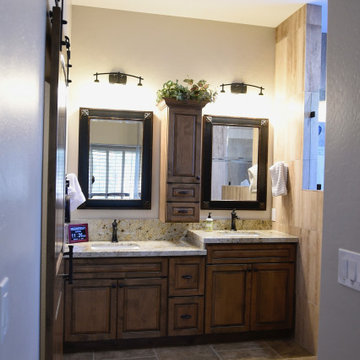
Mid-sized transitional master bathroom in Phoenix with raised-panel cabinets, medium wood cabinets, beige tile, stone tile, grey walls, porcelain floors, an undermount sink, granite benchtops, brown floor, multi-coloured benchtops, a shower seat, a double vanity and a built-in vanity.
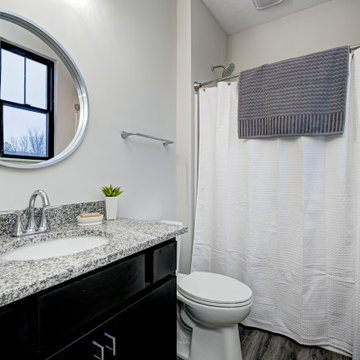
Design ideas for a contemporary 3/4 bathroom in Indianapolis with shaker cabinets, black cabinets, a shower/bathtub combo, a two-piece toilet, beige walls, vinyl floors, an undermount sink, granite benchtops, brown floor, a shower curtain, multi-coloured benchtops, a single vanity and a built-in vanity.
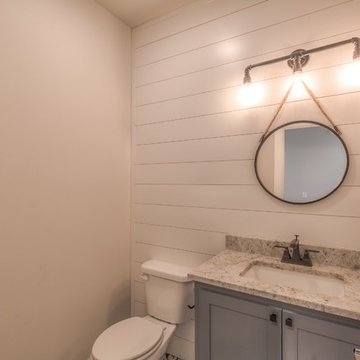
Small country 3/4 bathroom in Other with recessed-panel cabinets, blue cabinets, a two-piece toilet, grey walls, light hardwood floors, an undermount sink, granite benchtops, brown floor and multi-coloured benchtops.
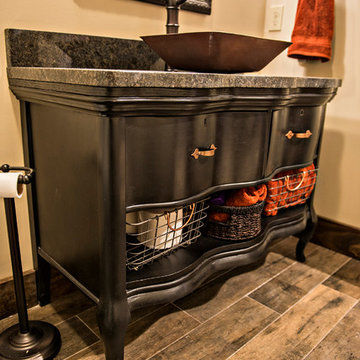
Rustic Style Basement Remodel with Bar - Photo Credits Kristol Kumar Photography
Mid-sized country 3/4 bathroom in Kansas City with black cabinets, an alcove shower, a two-piece toilet, beige walls, a vessel sink, granite benchtops, brown floor, a sliding shower screen, black benchtops, furniture-like cabinets and ceramic floors.
Mid-sized country 3/4 bathroom in Kansas City with black cabinets, an alcove shower, a two-piece toilet, beige walls, a vessel sink, granite benchtops, brown floor, a sliding shower screen, black benchtops, furniture-like cabinets and ceramic floors.
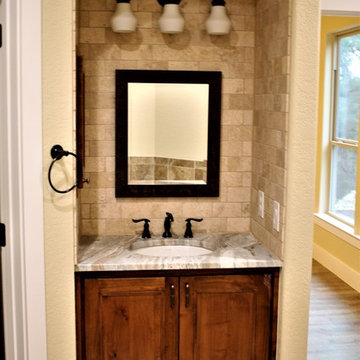
Master Bathroom Vanity in Custom Home Built by RJS Custom Homes LLC. Vintage Oaks Subdivision, New Braunfels, TX 78132
Photo of a mid-sized country master bathroom in Other with raised-panel cabinets, dark wood cabinets, beige tile, travertine, beige walls, porcelain floors, an undermount sink, granite benchtops, brown floor and multi-coloured benchtops.
Photo of a mid-sized country master bathroom in Other with raised-panel cabinets, dark wood cabinets, beige tile, travertine, beige walls, porcelain floors, an undermount sink, granite benchtops, brown floor and multi-coloured benchtops.
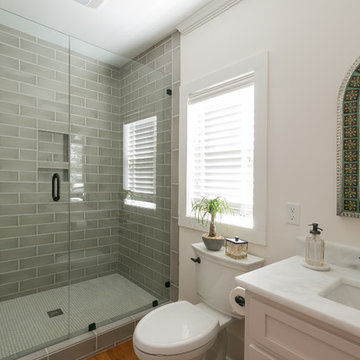
Historic homes were not designed for modern living, including modern comfortable bathrooms. We squeezed space out of every area possible to accommodate the space needed for a full bathroom.
Patrick Brickman
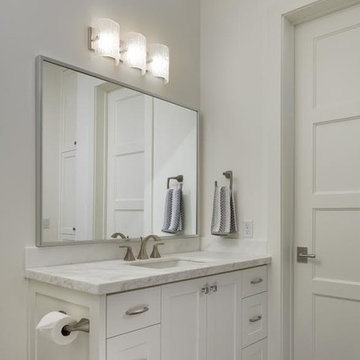
Mid-sized transitional 3/4 bathroom in Austin with shaker cabinets, white cabinets, an alcove shower, white tile, white walls, an undermount sink, granite benchtops, brown floor, an open shower, grey benchtops, ceramic tile, a single vanity and a built-in vanity.
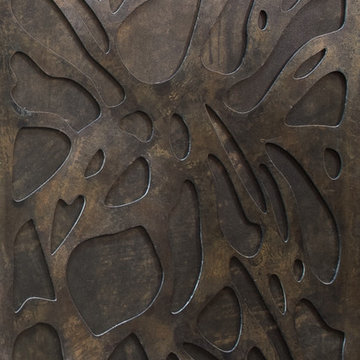
Photography by Paul Linnebach
Mid-sized country 3/4 bathroom in Minneapolis with dark hardwood floors, recessed-panel cabinets, distressed cabinets, granite benchtops, a corner shower, a one-piece toilet, brown tile, ceramic tile, white walls, an undermount sink, brown floor and a hinged shower door.
Mid-sized country 3/4 bathroom in Minneapolis with dark hardwood floors, recessed-panel cabinets, distressed cabinets, granite benchtops, a corner shower, a one-piece toilet, brown tile, ceramic tile, white walls, an undermount sink, brown floor and a hinged shower door.
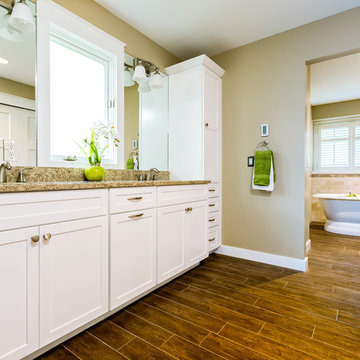
Beautiful double vanity with quartz tops. Additional storage was added with the linen towers at the end. The middle cabinet holds a hidden trash storage. The flooring looks like wood but is really porcelain tile that has the texture and color of wood without any of the maintenance. The free standing tub with filler in it is a beautiful feature piece in this classic and calm space.
photo by Brian Walters
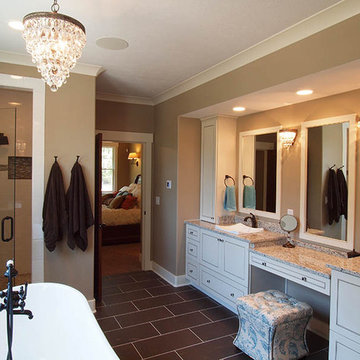
Design ideas for a large arts and crafts master bathroom in Indianapolis with raised-panel cabinets, white cabinets, a corner shower, brown walls, slate floors, a drop-in sink, granite benchtops, brown floor and a hinged shower door.
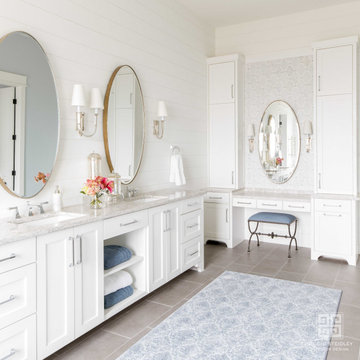
Clean master bathroom with shiplap and a free-standing tub with chandelier above
Photographer: Costa Christ Media
This is an example of a large transitional master wet room bathroom in Dallas with shaker cabinets, white cabinets, a freestanding tub, white walls, ceramic floors, an undermount sink, granite benchtops, brown floor, a hinged shower door, multi-coloured benchtops, a double vanity and a freestanding vanity.
This is an example of a large transitional master wet room bathroom in Dallas with shaker cabinets, white cabinets, a freestanding tub, white walls, ceramic floors, an undermount sink, granite benchtops, brown floor, a hinged shower door, multi-coloured benchtops, a double vanity and a freestanding vanity.
Bathroom Design Ideas with Granite Benchtops and Brown Floor
9