Bathroom Design Ideas with Granite Benchtops and Green Floor
Refine by:
Budget
Sort by:Popular Today
21 - 40 of 111 photos
Item 1 of 3
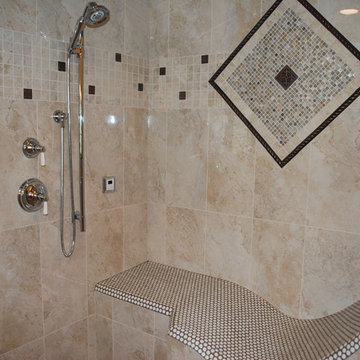
Jonathan Nutt
Design ideas for a mid-sized transitional master bathroom in Chicago with furniture-like cabinets, distressed cabinets, a drop-in tub, an alcove shower, beige tile, porcelain floors, a vessel sink, granite benchtops, green floor and a hinged shower door.
Design ideas for a mid-sized transitional master bathroom in Chicago with furniture-like cabinets, distressed cabinets, a drop-in tub, an alcove shower, beige tile, porcelain floors, a vessel sink, granite benchtops, green floor and a hinged shower door.
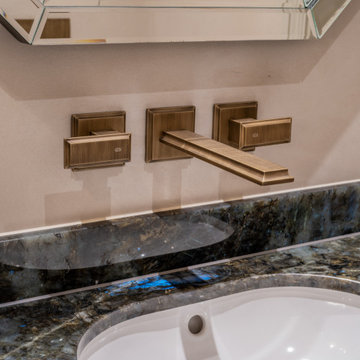
Brassware by Gessi, in the Antique Brass finish (713) | Walls in a hand applied micro-cement finish by Bespoke Venetian Plastering | Vanity stone is Lemurian (Labradorite) Granite
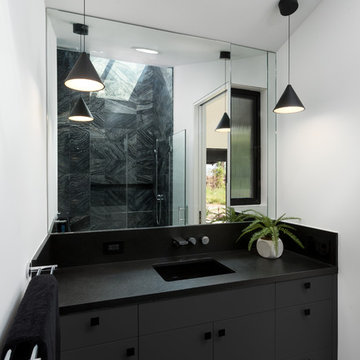
Recreation room bathroom with large shower open to sky. Photo by Clark Dugger
Inspiration for a mid-sized modern 3/4 bathroom in Orange County with flat-panel cabinets, black cabinets, an alcove shower, a wall-mount toilet, green tile, stone tile, white walls, marble floors, an undermount sink, granite benchtops, green floor and a hinged shower door.
Inspiration for a mid-sized modern 3/4 bathroom in Orange County with flat-panel cabinets, black cabinets, an alcove shower, a wall-mount toilet, green tile, stone tile, white walls, marble floors, an undermount sink, granite benchtops, green floor and a hinged shower door.
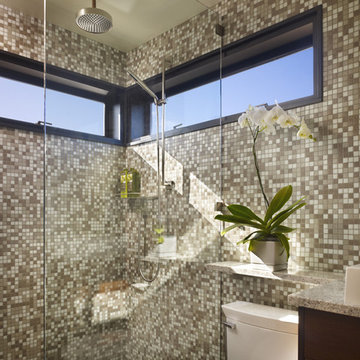
Bath detail with glass shower. Photography by Ben Benschneider.
This is an example of a small modern bathroom in Seattle with flat-panel cabinets, brown cabinets, a curbless shower, a one-piece toilet, beige tile, ceramic tile, beige walls, porcelain floors, an undermount sink, granite benchtops, green floor, an open shower and beige benchtops.
This is an example of a small modern bathroom in Seattle with flat-panel cabinets, brown cabinets, a curbless shower, a one-piece toilet, beige tile, ceramic tile, beige walls, porcelain floors, an undermount sink, granite benchtops, green floor, an open shower and beige benchtops.
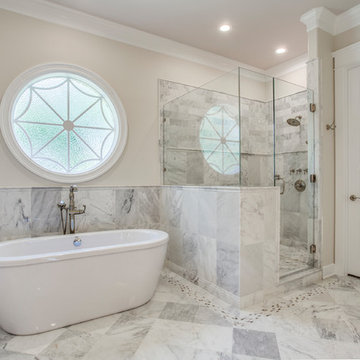
Photo of a mid-sized transitional master bathroom in Dallas with a freestanding tub, a corner shower, gray tile, white tile, marble, beige walls, marble floors, a hinged shower door, recessed-panel cabinets, white cabinets, an undermount sink, granite benchtops, green floor and brown benchtops.
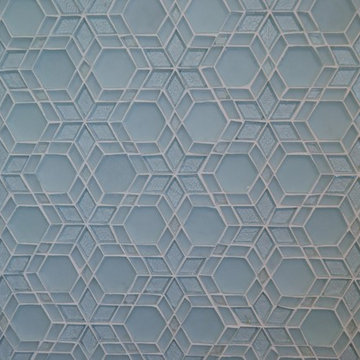
What had been a very cramped, awkward master bathroom layout that barely accommodated one person became a spacious double vanity, double shower and master closet.
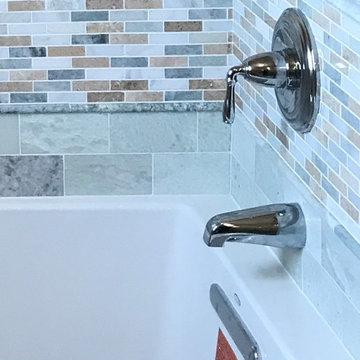
We love the beautiful marble surround this alcove tub
Design ideas for a small traditional master bathroom in Other with raised-panel cabinets, medium wood cabinets, an alcove tub, an alcove shower, a two-piece toilet, green tile, marble, beige walls, marble floors, an undermount sink, granite benchtops, green floor, a hinged shower door and grey benchtops.
Design ideas for a small traditional master bathroom in Other with raised-panel cabinets, medium wood cabinets, an alcove tub, an alcove shower, a two-piece toilet, green tile, marble, beige walls, marble floors, an undermount sink, granite benchtops, green floor, a hinged shower door and grey benchtops.
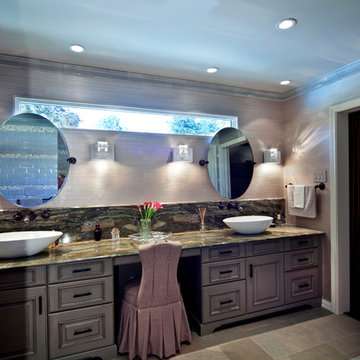
Brookhaven master bath design features Brookhaven cabinets with a Moss with Espresso Glaze finish on the Winterhaven Raised door style. Vanity cabinets are 21" deep and feature special height drawers (from top 6", 8", 13"). His and her side with a pencil drawer between for make-up area. Decorative valances under each sink area for a furniture feel.
Cabinet Innovations Copyright 2013 Don A. Hoffman
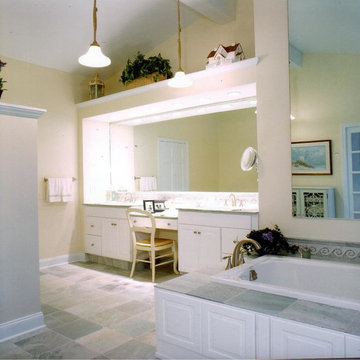
Zen bathroom is designed for to feel like a spa experience.
Inspiration for a large transitional master bathroom in Other with raised-panel cabinets, white cabinets, a drop-in tub, a double shower, a one-piece toilet, yellow tile, limestone, yellow walls, porcelain floors, an undermount sink, granite benchtops, green floor and a hinged shower door.
Inspiration for a large transitional master bathroom in Other with raised-panel cabinets, white cabinets, a drop-in tub, a double shower, a one-piece toilet, yellow tile, limestone, yellow walls, porcelain floors, an undermount sink, granite benchtops, green floor and a hinged shower door.
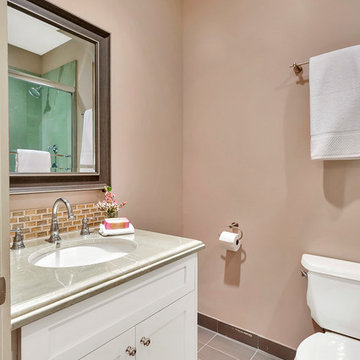
This is an example of a mid-sized midcentury 3/4 bathroom in Los Angeles with raised-panel cabinets, white cabinets, an alcove tub, a corner shower, a two-piece toilet, multi-coloured tile, stone tile, pink walls, cement tiles, an undermount sink, granite benchtops, green floor, a sliding shower screen and green benchtops.
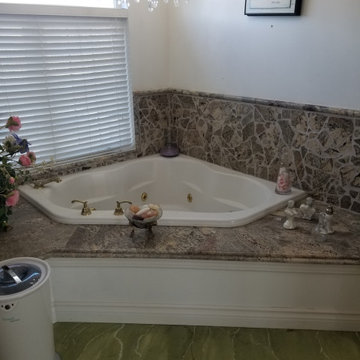
Master Bathroom With corner Bathtub. Granite shower and broken granite back splash on tub.
Design ideas for a large traditional master bathroom with an open shower, a one-piece toilet, green walls, a vessel sink, granite benchtops, green floor, an open shower and multi-coloured benchtops.
Design ideas for a large traditional master bathroom with an open shower, a one-piece toilet, green walls, a vessel sink, granite benchtops, green floor, an open shower and multi-coloured benchtops.
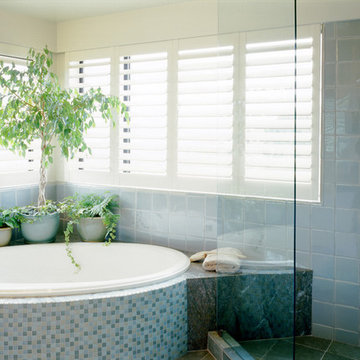
This project was a remodel to a bathroom in an existing house. The owner wanted a design that was a little quirky and 'off the grid.' We created a series of interlocking triangles to define the lavatory counter, tub area and shower.
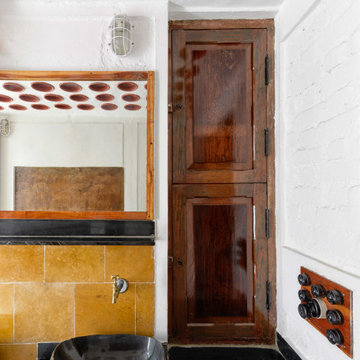
Design Firm’s Name: The Vrindavan Project
Design Firm’s Phone Numbers: +91 9560107193 / +91 124 4000027 / +91 9560107194
Design Firm’s Email: ranjeet.mukherjee@gmail.com / thevrindavanproject@gmail.com
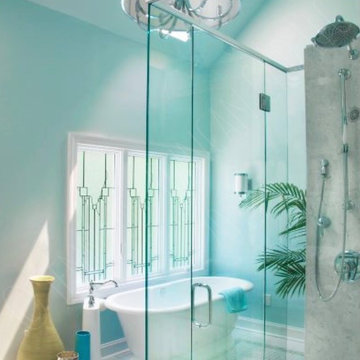
Gorgeous open bath with freestanding pedestal tub, large, open shower, elegant vanity with ample storage, and detailed green and white marble floor
Photo of a mid-sized transitional master bathroom in Richmond with raised-panel cabinets, white cabinets, a freestanding tub, an open shower, a two-piece toilet, green tile, green walls, marble floors, an undermount sink, granite benchtops, green floor, a hinged shower door and green benchtops.
Photo of a mid-sized transitional master bathroom in Richmond with raised-panel cabinets, white cabinets, a freestanding tub, an open shower, a two-piece toilet, green tile, green walls, marble floors, an undermount sink, granite benchtops, green floor, a hinged shower door and green benchtops.
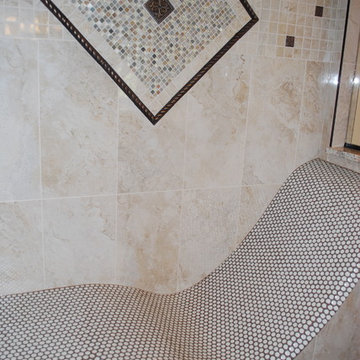
Jonathan Nutt
Design ideas for a mid-sized transitional master bathroom in Chicago with furniture-like cabinets, distressed cabinets, a drop-in tub, an alcove shower, beige tile, porcelain floors, a vessel sink, granite benchtops, green floor and a hinged shower door.
Design ideas for a mid-sized transitional master bathroom in Chicago with furniture-like cabinets, distressed cabinets, a drop-in tub, an alcove shower, beige tile, porcelain floors, a vessel sink, granite benchtops, green floor and a hinged shower door.
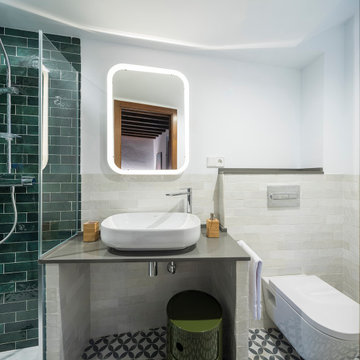
Photo of a mid-sized modern 3/4 bathroom in Other with white cabinets, a curbless shower, a wall-mount toilet, green tile, ceramic tile, white walls, ceramic floors, a vessel sink, granite benchtops, green floor, a sliding shower screen and grey benchtops.
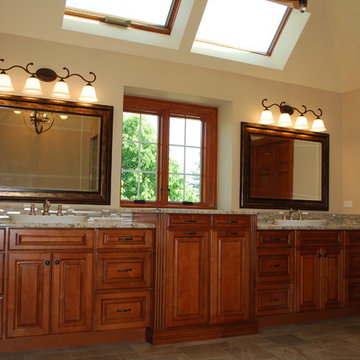
Jonathan Nutt
Photo of a mid-sized transitional master bathroom in Chicago with furniture-like cabinets, distressed cabinets, porcelain floors, a vessel sink, granite benchtops and green floor.
Photo of a mid-sized transitional master bathroom in Chicago with furniture-like cabinets, distressed cabinets, porcelain floors, a vessel sink, granite benchtops and green floor.
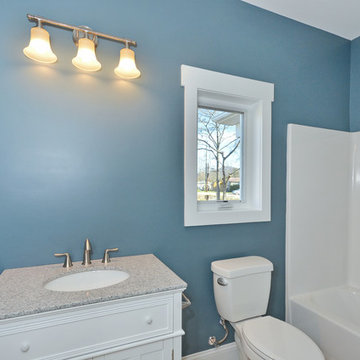
Photo of a traditional bathroom in Other with white cabinets, an alcove tub, a shower/bathtub combo, a two-piece toilet, blue walls, ceramic floors, an undermount sink, granite benchtops and green floor.
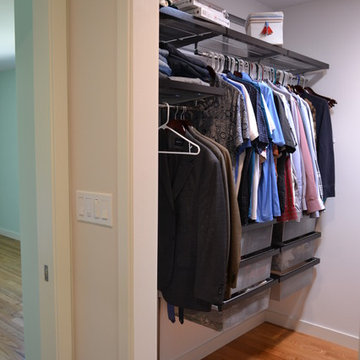
What had been a very cramped, awkward master bathroom layout that barely accommodated one person became a spacious double vanity, double shower and master closet.
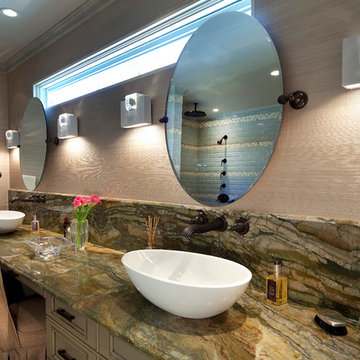
This Brookhaven master bath features a tradtional design that is enhanced with granite countertops, large vessel sinks, bronze hardware and round mirrors. Wall sconces adorn the wall along with a long thin window. These elements paired with ceiling puck lights illuminate this gorgeous master bath. The door style featured is the Winterhaven Raised with the Moss with Espresso Glaze finish. Wall paper surrounds the room with beige tones.
Cabinet Innovations Copyright 2013 Don A. Hoffman
Bathroom Design Ideas with Granite Benchtops and Green Floor
2