Bathroom Design Ideas with Granite Benchtops and Grey Benchtops
Sort by:Popular Today
1 - 20 of 5,659 photos
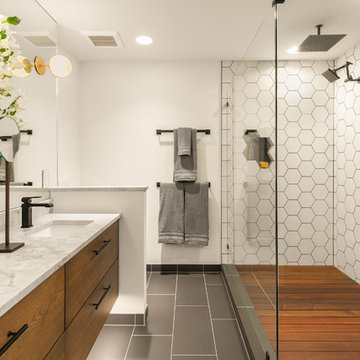
Master bath
Inspiration for a contemporary master bathroom in Seattle with medium wood cabinets, white tile, ceramic tile, granite benchtops, a hinged shower door, grey benchtops, flat-panel cabinets, a double shower, white walls, an undermount sink and grey floor.
Inspiration for a contemporary master bathroom in Seattle with medium wood cabinets, white tile, ceramic tile, granite benchtops, a hinged shower door, grey benchtops, flat-panel cabinets, a double shower, white walls, an undermount sink and grey floor.

Photo of a mid-sized modern master bathroom in Austin with flat-panel cabinets, white walls, ceramic floors, an undermount sink, granite benchtops, grey benchtops, a single vanity and a floating vanity.
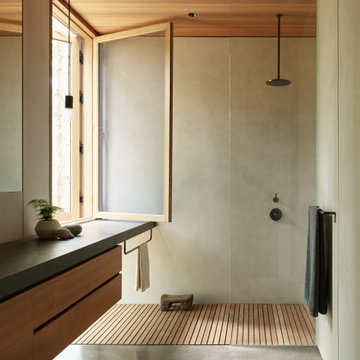
Plaster walls, teak shower floor, granite counter top, and teak cabinets with custom windows opening into shower.
Inspiration for a modern bathroom in Seattle with flat-panel cabinets, concrete floors, granite benchtops, medium wood cabinets, a curbless shower, gray tile, grey floor, an open shower, grey benchtops, a floating vanity and wood.
Inspiration for a modern bathroom in Seattle with flat-panel cabinets, concrete floors, granite benchtops, medium wood cabinets, a curbless shower, gray tile, grey floor, an open shower, grey benchtops, a floating vanity and wood.
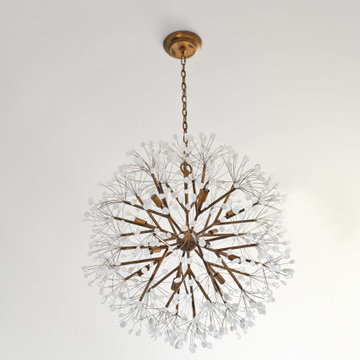
The elegant master bathroom has an old-world feel with a modern touch. It's barrel-vaulted ceiling leads to the freestanding soaker tub that is surrounded by linen drapery.
The airy panels hide built-in cubbies for the homeowner to store her bath products, so to alway be in reach, but our to view.

Bathroom renovation and remodel. We removed an old tub and made a brand new shower.
Design ideas for a large mediterranean master bathroom in Boston with flat-panel cabinets, white cabinets, a double shower, a one-piece toilet, white tile, ceramic tile, beige walls, ceramic floors, granite benchtops, black floor, a sliding shower screen, grey benchtops, a shower seat, a double vanity and a freestanding vanity.
Design ideas for a large mediterranean master bathroom in Boston with flat-panel cabinets, white cabinets, a double shower, a one-piece toilet, white tile, ceramic tile, beige walls, ceramic floors, granite benchtops, black floor, a sliding shower screen, grey benchtops, a shower seat, a double vanity and a freestanding vanity.

Masterbath remodel. Utilizing the existing space this master bathroom now looks and feels larger than ever. The homeowner was amazed by the wasted space in the existing bath design.

Featured in Rue Magazine's 2022 winter collection. Designed by Evgenia Merson, this house uses elements of contemporary, modern and minimalist style to create a unique space filled with tons of natural light, clean lines, distinctive furniture and a warm aesthetic feel.
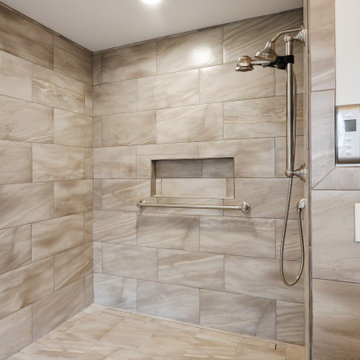
Master Bathroom with roll-in shower and accessible cabinet
Ponce Design Build / Adapted Living Spaces
Atlanta, GA 30338
Inspiration for a large contemporary master bathroom in Atlanta with shaker cabinets, brown cabinets, a curbless shower, a two-piece toilet, gray tile, ceramic tile, white walls, cement tiles, an integrated sink, granite benchtops, grey floor, an open shower, grey benchtops, a laundry, a single vanity and a freestanding vanity.
Inspiration for a large contemporary master bathroom in Atlanta with shaker cabinets, brown cabinets, a curbless shower, a two-piece toilet, gray tile, ceramic tile, white walls, cement tiles, an integrated sink, granite benchtops, grey floor, an open shower, grey benchtops, a laundry, a single vanity and a freestanding vanity.
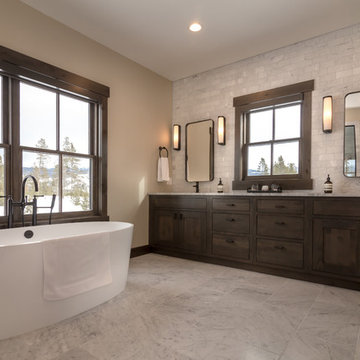
Builder | Thin Air Construction |
Electrical Contractor- Shadow Mtn. Electric
Photography | Jon Kohlwey
Designer | Tara Bender
Starmark Cabinetry
Design ideas for a large country master bathroom in Denver with shaker cabinets, dark wood cabinets, a freestanding tub, gray tile, stone tile, beige walls, an undermount sink, granite benchtops, grey floor and grey benchtops.
Design ideas for a large country master bathroom in Denver with shaker cabinets, dark wood cabinets, a freestanding tub, gray tile, stone tile, beige walls, an undermount sink, granite benchtops, grey floor and grey benchtops.
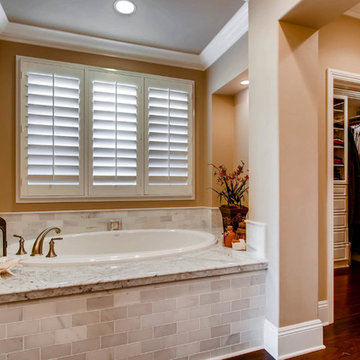
Photo of a large traditional master bathroom in San Diego with raised-panel cabinets, white cabinets, a drop-in tub, an open shower, beige walls, dark hardwood floors, a drop-in sink, granite benchtops, brown floor, an open shower and grey benchtops.
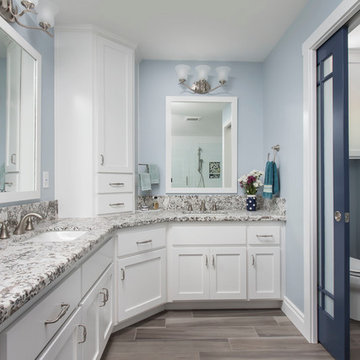
A pretty snazzy pocket door into the toilet room. Milk white glass brings in light while keeping it private. Brian Covington Photography
Inspiration for a large transitional master bathroom in Los Angeles with shaker cabinets, white cabinets, an alcove tub, an alcove shower, a two-piece toilet, white tile, ceramic tile, blue walls, cement tiles, an undermount sink, granite benchtops, grey floor, a hinged shower door and grey benchtops.
Inspiration for a large transitional master bathroom in Los Angeles with shaker cabinets, white cabinets, an alcove tub, an alcove shower, a two-piece toilet, white tile, ceramic tile, blue walls, cement tiles, an undermount sink, granite benchtops, grey floor, a hinged shower door and grey benchtops.
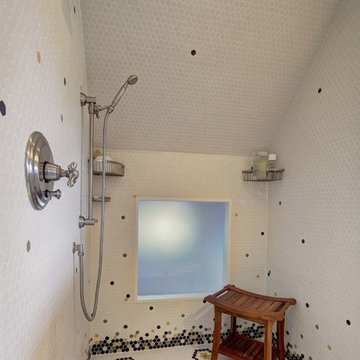
Wing Wong/ Memories TTL
Design ideas for a mid-sized arts and crafts bathroom in New York with furniture-like cabinets, medium wood cabinets, a two-piece toilet, white tile, white walls, porcelain floors, an undermount sink, granite benchtops, multi-coloured floor, a hinged shower door and grey benchtops.
Design ideas for a mid-sized arts and crafts bathroom in New York with furniture-like cabinets, medium wood cabinets, a two-piece toilet, white tile, white walls, porcelain floors, an undermount sink, granite benchtops, multi-coloured floor, a hinged shower door and grey benchtops.
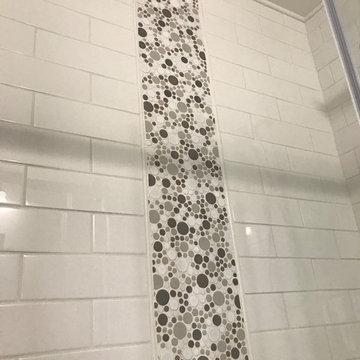
Lee Monarch
Design ideas for a small beach style master bathroom in Other with furniture-like cabinets, white cabinets, an alcove tub, a shower/bathtub combo, a two-piece toilet, white tile, ceramic tile, grey walls, vinyl floors, an undermount sink, granite benchtops, grey floor, a sliding shower screen and grey benchtops.
Design ideas for a small beach style master bathroom in Other with furniture-like cabinets, white cabinets, an alcove tub, a shower/bathtub combo, a two-piece toilet, white tile, ceramic tile, grey walls, vinyl floors, an undermount sink, granite benchtops, grey floor, a sliding shower screen and grey benchtops.
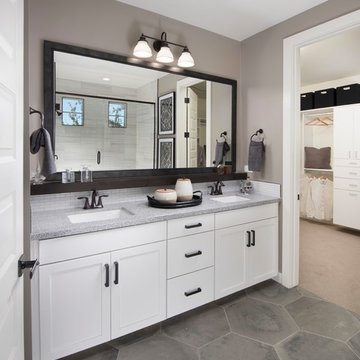
Mid-sized master bathroom in Phoenix with shaker cabinets, white cabinets, white tile, porcelain tile, grey walls, porcelain floors, an undermount sink, granite benchtops, grey floor and grey benchtops.
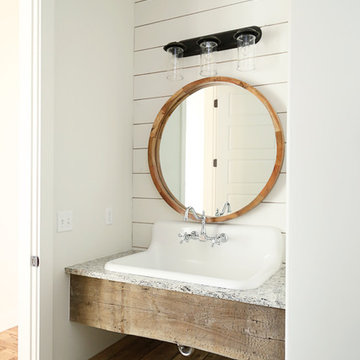
Sarah Baker Photos
Inspiration for a mid-sized country powder room in Other with white walls, a wall-mount sink, granite benchtops and grey benchtops.
Inspiration for a mid-sized country powder room in Other with white walls, a wall-mount sink, granite benchtops and grey benchtops.
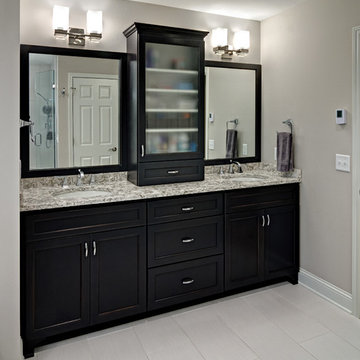
Knight Construction Design
Photo of a mid-sized transitional master bathroom in Minneapolis with a two-piece toilet, grey walls, porcelain floors, an undermount sink, white tile, porcelain tile, shaker cabinets, black cabinets, an undermount tub, granite benchtops, an alcove shower and grey benchtops.
Photo of a mid-sized transitional master bathroom in Minneapolis with a two-piece toilet, grey walls, porcelain floors, an undermount sink, white tile, porcelain tile, shaker cabinets, black cabinets, an undermount tub, granite benchtops, an alcove shower and grey benchtops.

A shower room with sink and vanity, and access from the hall, was notched out of the oversized primary bathroom. The blue 3" x 6" tile satisfied the homeowners' blue wish list item. The contrast of the blue tile and the terra cotta shower floor plus the stained crown molding has a Napa Valley vibe. The shower room is complete with a hinged glass door, a shower seat, shelves, and a handheld shower head.

Mid-sized transitional master bathroom in Kansas City with shaker cabinets, white cabinets, a freestanding tub, a corner shower, white tile, marble, white walls, marble floors, an undermount sink, granite benchtops, white floor, an open shower, grey benchtops, a niche, a double vanity, a freestanding vanity and vaulted.

This is an example of a large arts and crafts master bathroom in Austin with shaker cabinets, grey cabinets, an alcove shower, a one-piece toilet, gray tile, ceramic tile, grey walls, vinyl floors, an undermount sink, granite benchtops, grey floor, a hinged shower door, grey benchtops, a laundry, a double vanity and a built-in vanity.

Photo of a small contemporary bathroom in Los Angeles with black walls, cement tiles, granite benchtops, black floor, a niche, a double vanity, a built-in vanity, flat-panel cabinets, an integrated sink, dark wood cabinets and grey benchtops.
Bathroom Design Ideas with Granite Benchtops and Grey Benchtops
1