Bathroom Design Ideas with Granite Benchtops and Grey Benchtops
Refine by:
Budget
Sort by:Popular Today
221 - 240 of 5,437 photos
Item 1 of 3
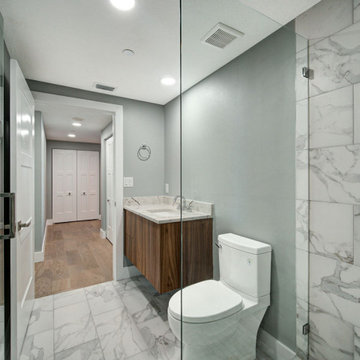
Guest bathroom
Inspiration for a mid-sized contemporary 3/4 bathroom in Tampa with flat-panel cabinets, brown cabinets, an alcove shower, a one-piece toilet, gray tile, porcelain tile, green walls, porcelain floors, an undermount sink, granite benchtops, grey floor, a hinged shower door, grey benchtops, a double vanity and a floating vanity.
Inspiration for a mid-sized contemporary 3/4 bathroom in Tampa with flat-panel cabinets, brown cabinets, an alcove shower, a one-piece toilet, gray tile, porcelain tile, green walls, porcelain floors, an undermount sink, granite benchtops, grey floor, a hinged shower door, grey benchtops, a double vanity and a floating vanity.
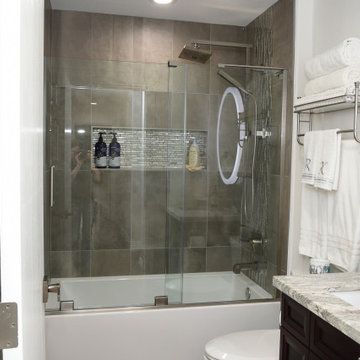
Design ideas for a mid-sized modern kids bathroom in Phoenix with recessed-panel cabinets, dark wood cabinets, an alcove tub, a shower/bathtub combo, a one-piece toilet, gray tile, porcelain tile, white walls, porcelain floors, an undermount sink, granite benchtops, multi-coloured floor, a hinged shower door, grey benchtops, a niche, a single vanity and a built-in vanity.
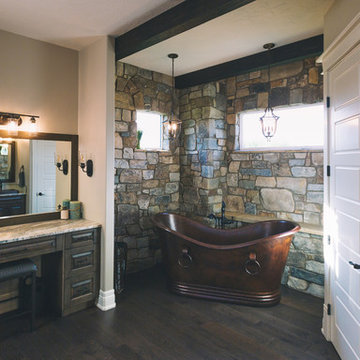
Beauchamp Photography
This is an example of a large country master bathroom in Other with raised-panel cabinets, dark wood cabinets, a freestanding tub, brown tile, gray tile, stone tile, grey walls, dark hardwood floors, a vessel sink, granite benchtops, brown floor and grey benchtops.
This is an example of a large country master bathroom in Other with raised-panel cabinets, dark wood cabinets, a freestanding tub, brown tile, gray tile, stone tile, grey walls, dark hardwood floors, a vessel sink, granite benchtops, brown floor and grey benchtops.
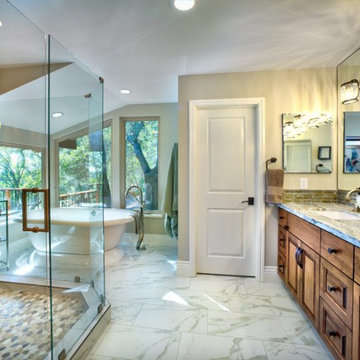
Design ideas for a large traditional master bathroom in Other with a freestanding tub, an alcove shower, a hinged shower door, grey benchtops, raised-panel cabinets, medium wood cabinets, beige tile, brown tile, gray tile, matchstick tile, beige walls, marble floors, an undermount sink, granite benchtops, white floor, a double vanity and a built-in vanity.
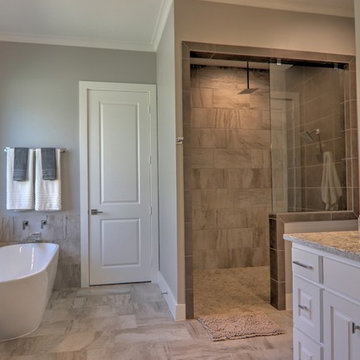
Inspiration for a mid-sized transitional master bathroom in Dallas with raised-panel cabinets, white cabinets, a freestanding tub, a curbless shower, a two-piece toilet, gray tile, ceramic tile, grey walls, ceramic floors, an undermount sink, granite benchtops, grey floor, an open shower and grey benchtops.
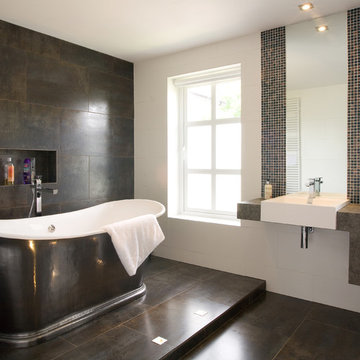
Luxury freestanding pewter bath tub
Imagetext Photography
Inspiration for a large contemporary master bathroom in Sussex with a freestanding tub, a wall-mount toilet, brown tile, porcelain tile, brown walls, porcelain floors, a wall-mount sink, open cabinets, grey cabinets, an open shower, granite benchtops, brown floor, an open shower and grey benchtops.
Inspiration for a large contemporary master bathroom in Sussex with a freestanding tub, a wall-mount toilet, brown tile, porcelain tile, brown walls, porcelain floors, a wall-mount sink, open cabinets, grey cabinets, an open shower, granite benchtops, brown floor, an open shower and grey benchtops.
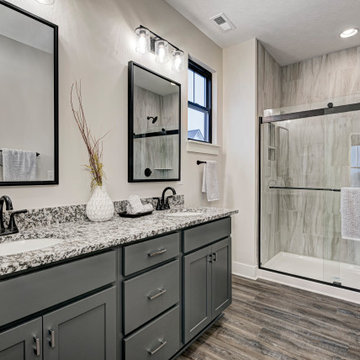
Design ideas for a mid-sized contemporary master bathroom in Indianapolis with shaker cabinets, grey cabinets, an alcove shower, a two-piece toilet, multi-coloured tile, stone tile, beige walls, vinyl floors, an undermount sink, granite benchtops, brown floor, a sliding shower screen, grey benchtops, a double vanity and a built-in vanity.
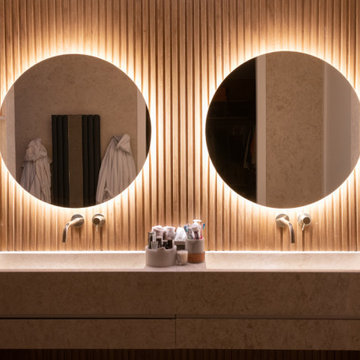
Le projet Dominique est le résultat de recherches et de travaux de plusieurs mois. Ce magnifique appartement haussmannien saura vous inspirer si vous êtes à la recherche d’inspiration raffinée et originale.
Ici les luminaires sont des objets de décoration à part entière. Tantôt ils prennent la forme de nuage dans la chambre des enfants, de délicates bulles chez les parents ou d’auréoles planantes dans les salons.
La cuisine, majestueuse, épouse totalement le mur en longueur. Il s’agit d’une création unique signée eggersmann by Paul & Benjamin. Pièce très importante pour la famille, elle a été pensée tant pour leur permettre de se retrouver que pour accueillir des invitations officielles.
La salle de bain parentale est une oeuvre d’art. On y retrouve une douche italienne minimaliste en pierre. Le bois permet de donner à la pièce un côté chic sans être trop ostentatoire. Il s’agit du même bois utilisé pour la construction des bateaux : solide, noble et surtout imperméable.
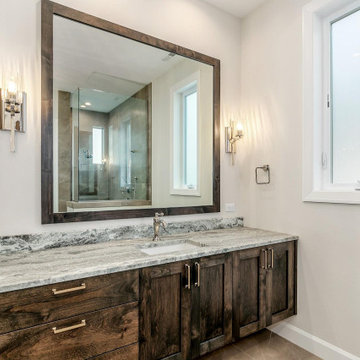
Modern Lodge
Inspiration for a mid-sized modern master bathroom in Portland with recessed-panel cabinets, medium wood cabinets, an open shower, beige tile, porcelain tile, porcelain floors, an undermount sink, granite benchtops, beige floor, an open shower, grey benchtops, an enclosed toilet, a double vanity and a floating vanity.
Inspiration for a mid-sized modern master bathroom in Portland with recessed-panel cabinets, medium wood cabinets, an open shower, beige tile, porcelain tile, porcelain floors, an undermount sink, granite benchtops, beige floor, an open shower, grey benchtops, an enclosed toilet, a double vanity and a floating vanity.
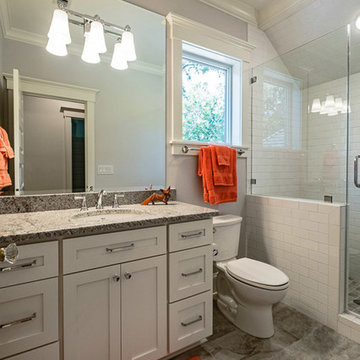
Design ideas for a mid-sized transitional 3/4 bathroom in Other with shaker cabinets, white cabinets, an alcove tub, a shower/bathtub combo, a two-piece toilet, white tile, subway tile, grey walls, an undermount sink, granite benchtops, brown floor and grey benchtops.
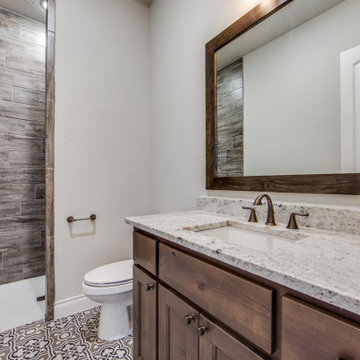
3,076 ft²: 3 bed/3 bath/1ST custom residence w/1,655 ft² boat barn located in Ensenada Shores At Canyon Lake, Canyon Lake, Texas. To uncover a wealth of possibilities, contact Michael Bryant at 210-387-6109!
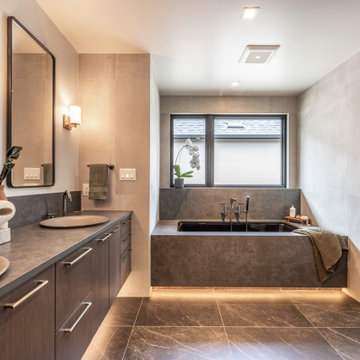
Modern bathroom
Design ideas for a mid-sized contemporary master bathroom in Denver with flat-panel cabinets, grey cabinets, an undermount tub, gray tile, porcelain tile, grey walls, porcelain floors, a vessel sink, granite benchtops, grey floor, grey benchtops, a double vanity and a floating vanity.
Design ideas for a mid-sized contemporary master bathroom in Denver with flat-panel cabinets, grey cabinets, an undermount tub, gray tile, porcelain tile, grey walls, porcelain floors, a vessel sink, granite benchtops, grey floor, grey benchtops, a double vanity and a floating vanity.
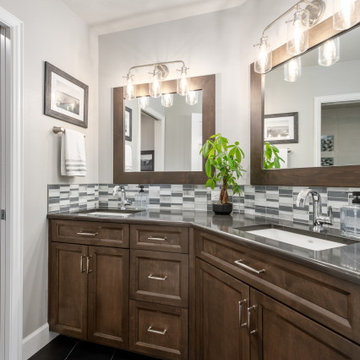
The hall bath features new wood vanities, mirror wraps, and vanity lighting with mosaic backsplash and hexagon flooring.
Design ideas for a small transitional 3/4 bathroom in Portland with recessed-panel cabinets, medium wood cabinets, an open shower, a two-piece toilet, gray tile, porcelain tile, grey walls, porcelain floors, an undermount sink, granite benchtops, black floor, an open shower, grey benchtops, an enclosed toilet, a double vanity and a freestanding vanity.
Design ideas for a small transitional 3/4 bathroom in Portland with recessed-panel cabinets, medium wood cabinets, an open shower, a two-piece toilet, gray tile, porcelain tile, grey walls, porcelain floors, an undermount sink, granite benchtops, black floor, an open shower, grey benchtops, an enclosed toilet, a double vanity and a freestanding vanity.
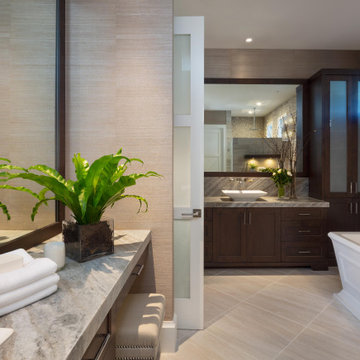
This is an example of a large asian master bathroom in Miami with shaker cabinets, dark wood cabinets, a freestanding tub, brown tile, matchstick tile, beige walls, porcelain floors, a vessel sink, granite benchtops, beige floor and grey benchtops.
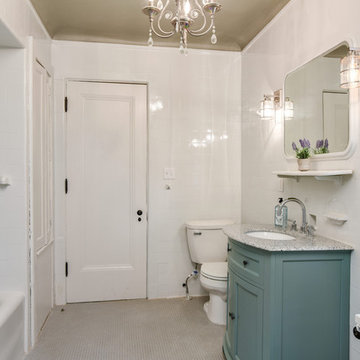
Design ideas for a mid-sized traditional bathroom in Detroit with furniture-like cabinets, blue cabinets, an alcove tub, a shower/bathtub combo, a two-piece toilet, white tile, ceramic tile, white walls, mosaic tile floors, an undermount sink, granite benchtops, grey floor, a shower curtain and grey benchtops.
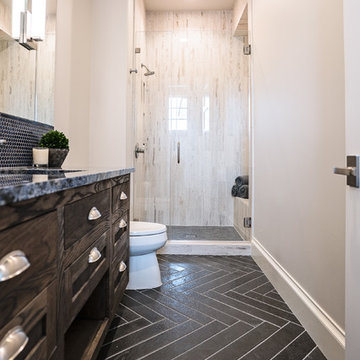
Design ideas for a mid-sized transitional 3/4 bathroom in Austin with recessed-panel cabinets, dark wood cabinets, an alcove shower, beige tile, porcelain tile, beige walls, ceramic floors, an undermount sink, granite benchtops, black floor, a hinged shower door and grey benchtops.
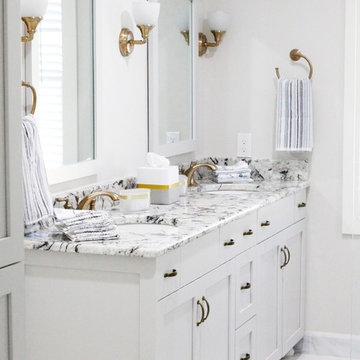
Design ideas for a mid-sized transitional bathroom in DC Metro with shaker cabinets, gray tile, marble, marble floors, an undermount sink, granite benchtops, grey floor, grey benchtops, white cabinets and beige walls.
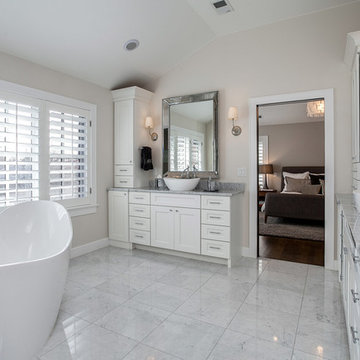
This client wanted to have their kitchen as their centerpiece for their house. As such, I designed this kitchen to have a dark walnut natural wood finish with timeless white kitchen island combined with metal appliances.
The entire home boasts an open, minimalistic, elegant, classy, and functional design, with the living room showcasing a unique vein cut silver travertine stone showcased on the fireplace. Warm colors were used throughout in order to make the home inviting in a family-friendly setting.
Project designed by Denver, Colorado interior designer Margarita Bravo. She serves Denver as well as surrounding areas such as Cherry Hills Village, Englewood, Greenwood Village, and Bow Mar.
For more about MARGARITA BRAVO, click here: https://www.margaritabravo.com/
To learn more about this project, click here: https://www.margaritabravo.com/portfolio/observatory-park/
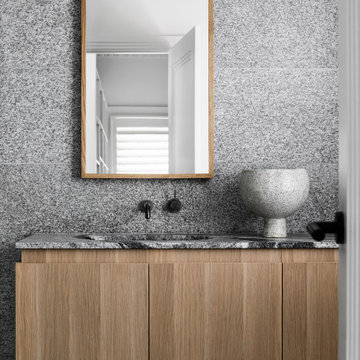
Design ideas for a mid-sized modern kids bathroom in Melbourne with recessed-panel cabinets, grey cabinets, a freestanding tub, white tile, porcelain tile, white walls, porcelain floors, an undermount sink, granite benchtops, grey floor, grey benchtops, a single vanity and a built-in vanity.
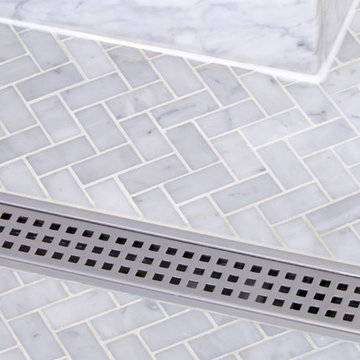
Glamour and function perfectly co-exist in this beautiful home.
Project designed by Michelle Yorke Interior Design Firm in Bellevue. Serving Redmond, Sammamish, Issaquah, Mercer Island, Kirkland, Medina, Clyde Hill, and Seattle.
For more about Michelle Yorke, click here: https://michelleyorkedesign.com/
To learn more about this project, click here: https://michelleyorkedesign.com/eastside-bellevue-estate-remodel/
Bathroom Design Ideas with Granite Benchtops and Grey Benchtops
12