Bathroom Design Ideas with Granite Benchtops and Grey Benchtops
Refine by:
Budget
Sort by:Popular Today
121 - 140 of 5,423 photos
Item 1 of 3
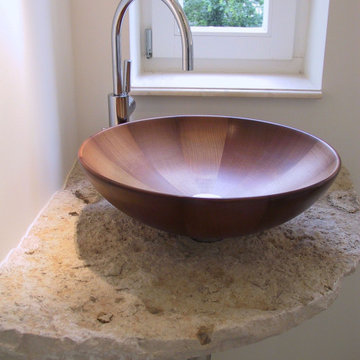
Design ideas for a large contemporary master bathroom in Cologne with granite benchtops, grey benchtops, a single vanity, a floating vanity and black cabinets.
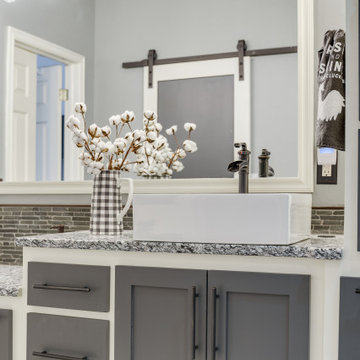
In this project, our client had specific goals and desires for her bathroom renovation to accommodate her changing needs. She requested a roll-in shower with an ADA accessible vanity along with custom storage that fit her farmhouse aesthetics. This presented a unique opportunity to build a custom storage piece that fit her exact use of the space. We completed this project in two phases so that our homeowners would not be without a functioning bathroom for more than a few days at a time. The shower build and tile work was done in Phase I and the vanity and storage unit was completed in Phase II.
We designed the vanity with a lowered countertop height on one end for easier access to the sink and a roll under countertop hidden behind cabinet doors. The barn door is situated to slide to cover either the closet for privacy or the shower opening to prevent steam from escaping. The two-toned cabinets were selected to create interest and depth since the unit is so large, and the white vessel sinks contrast beautifully with the dark granite countertop and linear stone backsplash. The finished product was a truly customized bathroom that maximized space, function, mobility, and design.
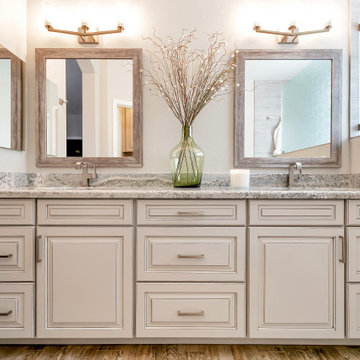
Photo of a mid-sized transitional master bathroom in Phoenix with raised-panel cabinets, grey cabinets, an open shower, gray tile, porcelain tile, grey walls, porcelain floors, an undermount sink, granite benchtops, grey floor, an open shower, grey benchtops, a shower seat, a double vanity and a built-in vanity.
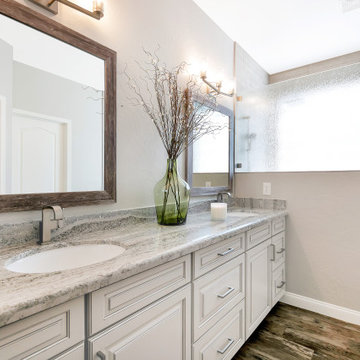
Design ideas for a mid-sized transitional master bathroom in Phoenix with raised-panel cabinets, grey cabinets, an open shower, gray tile, porcelain tile, grey walls, porcelain floors, an undermount sink, granite benchtops, grey floor, an open shower, grey benchtops, a shower seat, a double vanity and a built-in vanity.
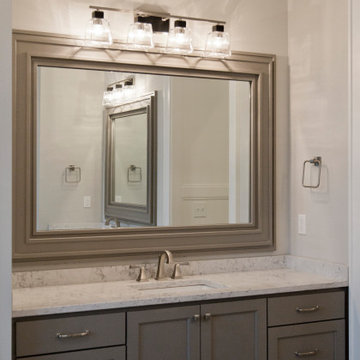
Large transitional master bathroom in Kansas City with recessed-panel cabinets, grey cabinets, a freestanding tub, an alcove shower, beige tile, ceramic tile, beige walls, ceramic floors, an undermount sink, granite benchtops, beige floor, a hinged shower door and grey benchtops.
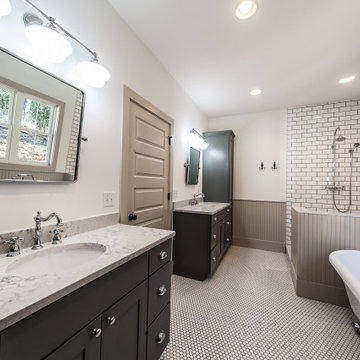
Photo of a large country master bathroom in Other with shaker cabinets, black cabinets, a claw-foot tub, a corner shower, white tile, subway tile, grey walls, porcelain floors, an undermount sink, granite benchtops, white floor, an open shower and grey benchtops.
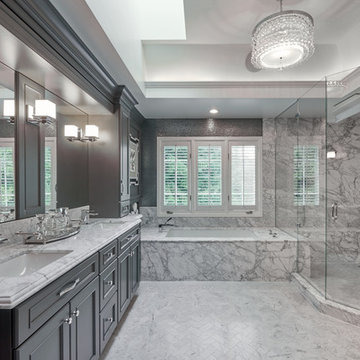
Glamour and function perfectly co-exist in this beautiful home.
Project designed by Michelle Yorke Interior Design Firm in Bellevue. Serving Redmond, Sammamish, Issaquah, Mercer Island, Kirkland, Medina, Clyde Hill, and Seattle.
For more about Michelle Yorke, click here: https://michelleyorkedesign.com/
To learn more about this project, click here: https://michelleyorkedesign.com/eastside-bellevue-estate-remodel/
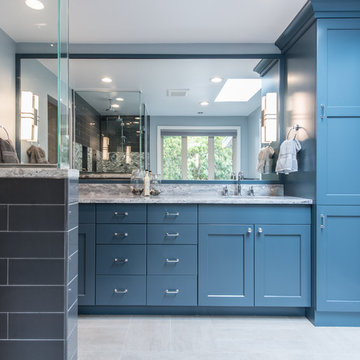
Jeff Beck Photography
This is an example of a large midcentury master bathroom in Seattle with blue cabinets, a freestanding tub, a corner shower, gray tile, blue walls, porcelain floors, a drop-in sink, granite benchtops, grey floor, a hinged shower door, grey benchtops, ceramic tile and flat-panel cabinets.
This is an example of a large midcentury master bathroom in Seattle with blue cabinets, a freestanding tub, a corner shower, gray tile, blue walls, porcelain floors, a drop-in sink, granite benchtops, grey floor, a hinged shower door, grey benchtops, ceramic tile and flat-panel cabinets.
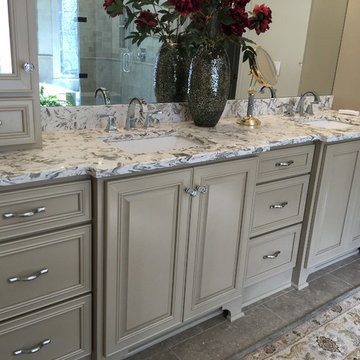
Mid-sized transitional master bathroom in Atlanta with raised-panel cabinets, grey cabinets, a corner shower, grey walls, an undermount sink, granite benchtops, a hinged shower door and grey benchtops.
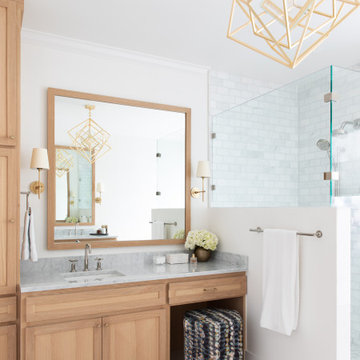
A large island, soft colors, and modern interiors were used to give this Austin kitchen a contemporary update. We created a more usable layout and improved functionality by adding custom cabinetry, charging drawers, wall-mounted shelves, and an appliance garage. Modern pendant lights, double bowl hammered copper apron kitchen sink, geometric glass chandelier, and black rattan kitchen chairs add sophistication to the kitchen. After the kitchen, our Austin studio worked on this client’s bathroom remodeling project to design a modern, bright, and polished space. We started with a light, soothing color palette and two large mirrors to create an open, airy vibe. Modern sconces and striking lighting add a sophisticated touch. And finally, a beautiful tub creates a relaxing, luxurious, spa-like appeal to the space.
---
Designed by Sara Barney’s BANDD DESIGN, who are based in Austin, Texas and serving throughout Round Rock, Lake Travis, West Lake Hills, and Tarrytown.
For more about BANDD DESIGN, see here: https://bandddesign.com/
To learn more about this project, click here:
https://bandddesign.com/modern-kitchen-bathroom-remodel-lost-creek/
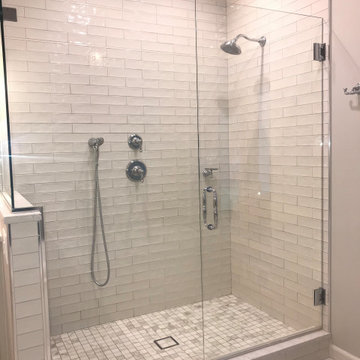
Design ideas for a mid-sized traditional master bathroom in San Francisco with shaker cabinets, grey cabinets, a corner shower, gray tile, subway tile, grey walls, marble floors, an undermount sink, granite benchtops, grey floor, a hinged shower door and grey benchtops.
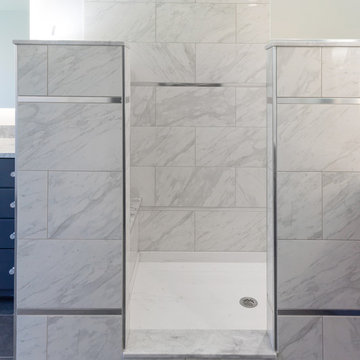
This serene master bathroom design forms part of a master suite that is sure to make every day brighter. The large master bathroom includes a separate toilet compartment with a Toto toilet for added privacy, and is connected to the bedroom and the walk-in closet, all via pocket doors. The main part of the bathroom includes a luxurious freestanding Victoria + Albert bathtub situated near a large window with a Riobel chrome floor mounted tub spout. It also has a one-of-a-kind open shower with a cultured marble gray shower base, 12 x 24 polished Venatino wall tile with 1" chrome Schluter Systems strips used as a unique decorative accent. The shower includes a storage niche and shower bench, along with rainfall and handheld showerheads, and a sandblasted glass panel. Next to the shower is an Amba towel warmer. The bathroom cabinetry by Koch and Company incorporates two vanity cabinets and a floor to ceiling linen cabinet, all in a Fairway door style in charcoal blue, accented by Alno hardware crystal knobs and a super white granite eased edge countertop. The vanity area also includes undermount sinks with chrome faucets, Granby sconces, and Luna programmable lit mirrors. This bathroom design is sure to inspire you when getting ready for the day or provide the ultimate space to relax at the end of the day!
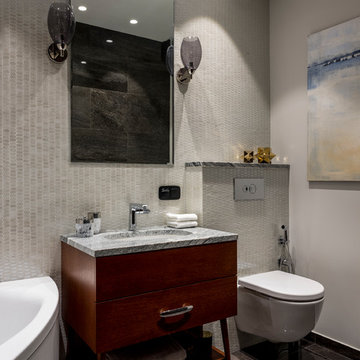
Contemporary master bathroom in Moscow with flat-panel cabinets, dark wood cabinets, a corner tub, a wall-mount toilet, gray tile, an undermount sink, granite benchtops, grey floor and grey benchtops.
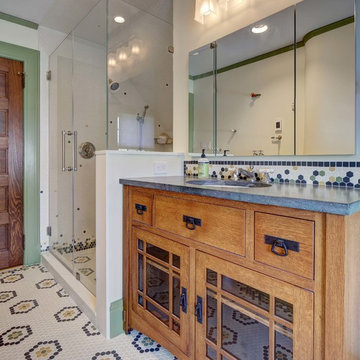
Wing Wong/ Memories TTL
Inspiration for a mid-sized arts and crafts bathroom in New York with furniture-like cabinets, medium wood cabinets, a two-piece toilet, white tile, white walls, porcelain floors, an undermount sink, granite benchtops, multi-coloured floor, a hinged shower door and grey benchtops.
Inspiration for a mid-sized arts and crafts bathroom in New York with furniture-like cabinets, medium wood cabinets, a two-piece toilet, white tile, white walls, porcelain floors, an undermount sink, granite benchtops, multi-coloured floor, a hinged shower door and grey benchtops.
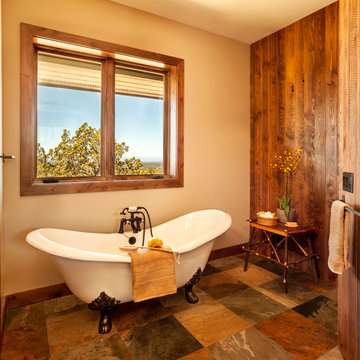
This is an example of a large country master bathroom in Other with recessed-panel cabinets, dark wood cabinets, a claw-foot tub, an alcove shower, gray tile, porcelain tile, beige walls, slate floors, an undermount sink, granite benchtops, brown floor, a hinged shower door and grey benchtops.
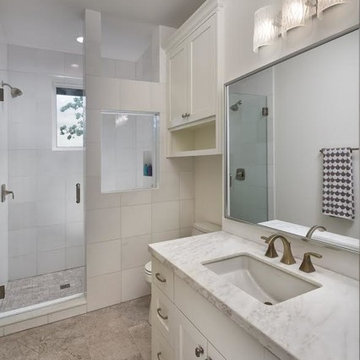
Photo of a mid-sized transitional 3/4 bathroom in Austin with shaker cabinets, white cabinets, white walls, an undermount sink, an alcove shower, white tile, granite benchtops, brown floor, an open shower, grey benchtops, ceramic tile, a single vanity and a built-in vanity.
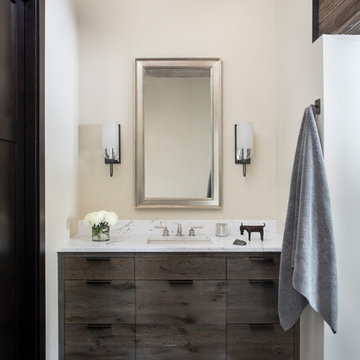
The Master Bathroom Vanity
Photos by Gibeon Photography
This is an example of a modern master bathroom in Other with dark wood cabinets, gray tile, beige walls, dark hardwood floors, granite benchtops, brown floor and grey benchtops.
This is an example of a modern master bathroom in Other with dark wood cabinets, gray tile, beige walls, dark hardwood floors, granite benchtops, brown floor and grey benchtops.
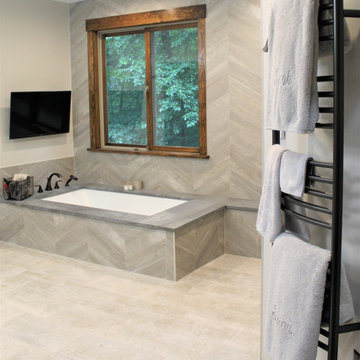
Wow! Some really fantastic bathroom remodeling ideas in this Frederick home renovation by Talon Construction #HomeImprovement #bathroomdesign #remodeling#bathroomideas #designbuild
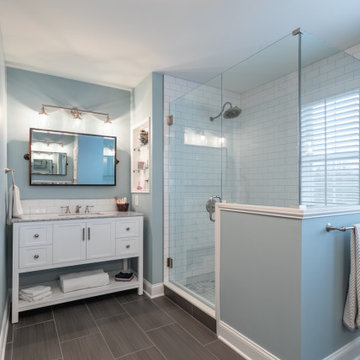
This beautifully blue master bath is a perfect get away space. With a large shower, an open concept space, and a vanity with plenty of storage, this bathroom is the perfect masterbath. With a simple design that makes a bold statement, who wouldn't want to wake up everyday to this space?
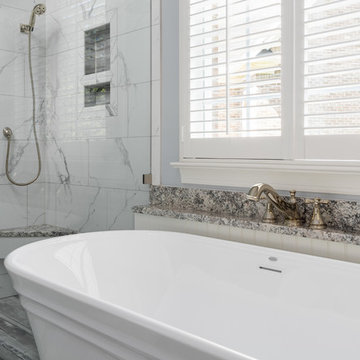
Inspiration for a mid-sized transitional master bathroom in Other with shaker cabinets, white cabinets, a freestanding tub, a curbless shower, a two-piece toilet, black and white tile, porcelain tile, grey walls, porcelain floors, an undermount sink, granite benchtops, grey floor, a hinged shower door and grey benchtops.
Bathroom Design Ideas with Granite Benchtops and Grey Benchtops
7