Bathroom Design Ideas with Light Hardwood Floors and Granite Benchtops
Refine by:
Budget
Sort by:Popular Today
1 - 20 of 1,377 photos
Item 1 of 3
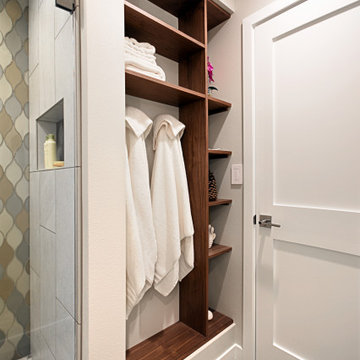
This bathroom has a handheld shower head for easy cleaning and hanging pendants for great lighting.
Photo of a small eclectic 3/4 bathroom in Seattle with flat-panel cabinets, dark wood cabinets, an alcove shower, a one-piece toilet, multi-coloured tile, glass tile, white walls, light hardwood floors, a vessel sink, granite benchtops, brown floor, a hinged shower door and multi-coloured benchtops.
Photo of a small eclectic 3/4 bathroom in Seattle with flat-panel cabinets, dark wood cabinets, an alcove shower, a one-piece toilet, multi-coloured tile, glass tile, white walls, light hardwood floors, a vessel sink, granite benchtops, brown floor, a hinged shower door and multi-coloured benchtops.
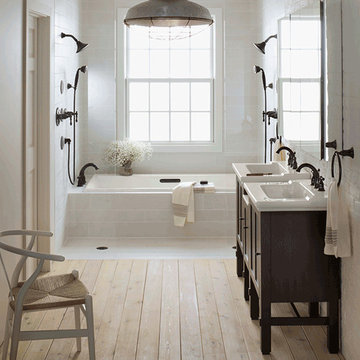
Photo of a mid-sized country master bathroom in Chicago with recessed-panel cabinets, dark wood cabinets, a drop-in tub, a curbless shower, a one-piece toilet, beige tile, porcelain tile, beige walls, light hardwood floors, a console sink, granite benchtops and beige floor.

Design ideas for a small modern powder room in Seattle with flat-panel cabinets, light wood cabinets, black tile, ceramic tile, white walls, light hardwood floors, a vessel sink, granite benchtops, black benchtops and a floating vanity.

This is a beautiful modern farmhouse concept with Light stained natural cabinets. The countertops are an AMAZING Cygnus Granite from Brazil. This kitchen is the perfect blend of Western Farmhouse and Modern-Chic.
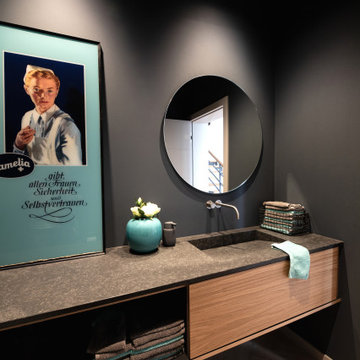
Lob des Schattens. In diesem Gästebad wurde alles konsequent dunkel gehalten, treten Sie ein und spüren Sie die Ruhe.
Inspiration for a mid-sized contemporary powder room in Other with flat-panel cabinets, black walls, light hardwood floors, an integrated sink, granite benchtops, beige floor, black benchtops, medium wood cabinets, a two-piece toilet and a floating vanity.
Inspiration for a mid-sized contemporary powder room in Other with flat-panel cabinets, black walls, light hardwood floors, an integrated sink, granite benchtops, beige floor, black benchtops, medium wood cabinets, a two-piece toilet and a floating vanity.
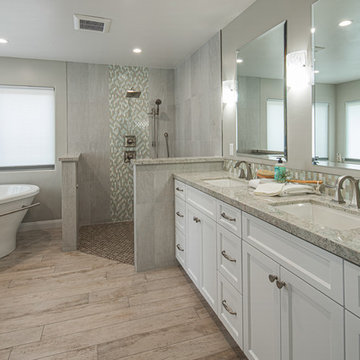
Building this addition was such a treat! We were able to create an oasis for our homeowners with a luxurious, coastal master bedroom and bathroom. This walk in shower and freestanding tub truly make the space feel like a resort getaway! The curbless entry to the shower ensures the homeowner will be able to stay in their home for years to come. The cool neutral pallet is chic, yet timeless.
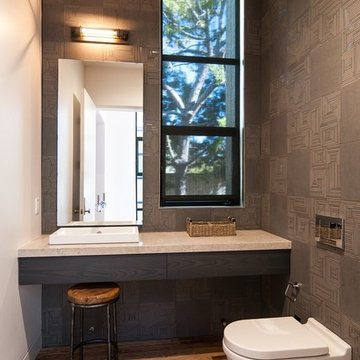
Photo: Tyler Van Stright, JLC Architecture
Architect: JLC Architecture
General Contractor: Naylor Construction
Interior Design: KW Designs
Cabinetry: Peter Vivian
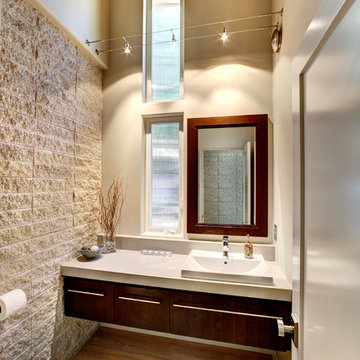
Inspiration for a mid-sized contemporary powder room in Sacramento with flat-panel cabinets, dark wood cabinets, a two-piece toilet, beige tile, stone tile, beige walls, light hardwood floors, a vessel sink, granite benchtops and grey benchtops.
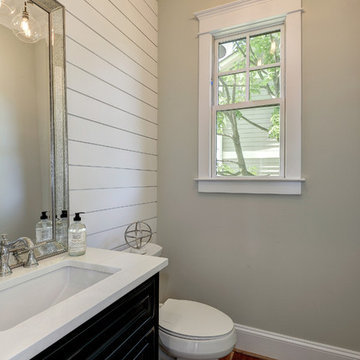
Inspiration for a small modern 3/4 bathroom in DC Metro with dark wood cabinets, a one-piece toilet, grey walls, light hardwood floors, a drop-in sink and granite benchtops.
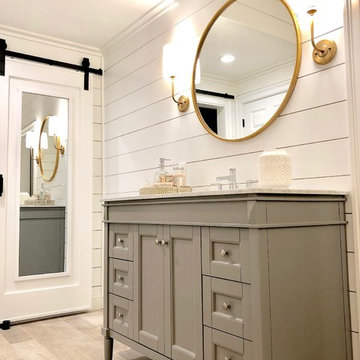
Amazing full master bath renovation with ship lap walls, new wood look tile floors, shower, free standing tub. We designed and built this bathroom.
Design ideas for a large country master bathroom in Bridgeport with recessed-panel cabinets, grey cabinets, white walls, light hardwood floors, an undermount sink, granite benchtops, brown floor and white benchtops.
Design ideas for a large country master bathroom in Bridgeport with recessed-panel cabinets, grey cabinets, white walls, light hardwood floors, an undermount sink, granite benchtops, brown floor and white benchtops.
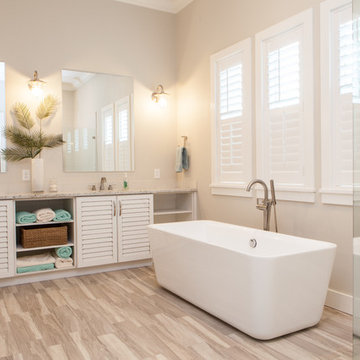
Large beach style master bathroom in Orlando with louvered cabinets, white cabinets, a freestanding tub, a corner shower, beige tile, glass tile, beige walls, light hardwood floors, an undermount sink, granite benchtops, beige floor, a hinged shower door and beige benchtops.
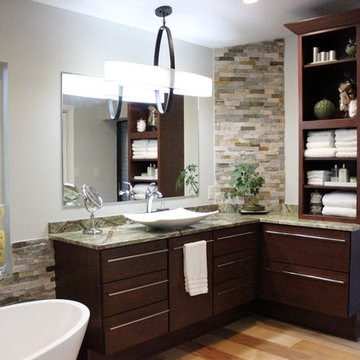
Photo of a large tropical master bathroom in Tampa with flat-panel cabinets, dark wood cabinets, a freestanding tub, stone tile, grey walls, light hardwood floors, a vessel sink, granite benchtops, a corner shower, beige tile, brown tile, gray tile, multi-coloured tile and a two-piece toilet.
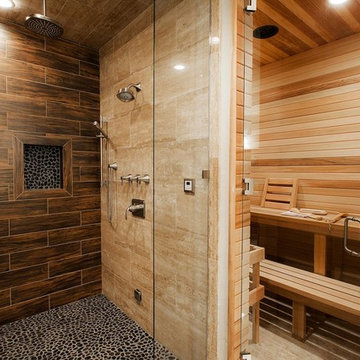
zillow.com
We helped design shower along and the shower valve and trim were purchased from us.
Design ideas for a large transitional bathroom in Salt Lake City with raised-panel cabinets, dark wood cabinets, an alcove shower, a one-piece toilet, brown tile, porcelain tile, white walls, light hardwood floors, an undermount sink, granite benchtops, brown floor, a hinged shower door and with a sauna.
Design ideas for a large transitional bathroom in Salt Lake City with raised-panel cabinets, dark wood cabinets, an alcove shower, a one-piece toilet, brown tile, porcelain tile, white walls, light hardwood floors, an undermount sink, granite benchtops, brown floor, a hinged shower door and with a sauna.
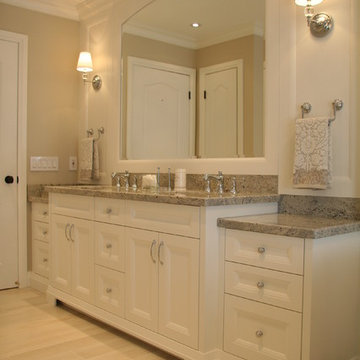
This is an example of a mid-sized traditional master bathroom in Toronto with white walls, light hardwood floors, an undermount sink, recessed-panel cabinets, white cabinets, a freestanding tub and granite benchtops.

A contemporary black and white guest bathroom with a pop of gold is striking and stunning. The high design will impress your guests. Floating matte black shake cabinet makes the bathroom pop even more off set by the pearl fantasy granite counter top make this a bold yet timeless design.
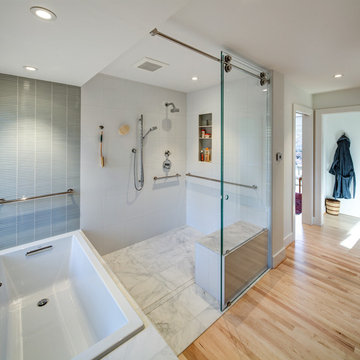
The master suite was the last remnant of 1980’s (?) design within this renovated Charlottesville home. The intent of Alloy's renovation was to incorporate universal design principles into the couple's bathroom while bringing the clean modern design aesthetic from the rest of the house into their master suite.
After drastically altering the footprint of the existing bathroom to accommodate an occupant with compromised mobility, the architecture of this project, void of color, became a study in texture. To define the individual spaces of bathroom and to create a clean but not cold space, we used white tiles of various sizes, format, and material. In addition, the maple flooring that we installed in the bedroom was carried into the dry zones of the bathroom, while radiant heating was installed in the floors to create both physical and perceptual warmth throughout.
This project also involved a closet expansion that employs a modular closet system, and the installation of a new vanity in the master bedroom. The remainder of the renovations in the bedroom include a large sliding glass door that opens to the adjoining deck, new flooring, and new light fixtures throughout.
Andrea Hubbell Photography
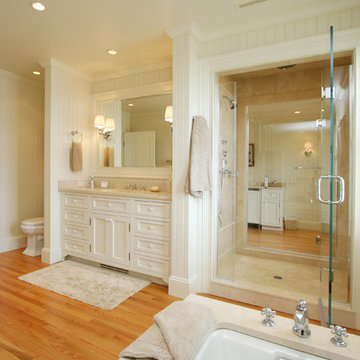
Greg Premru
Inspiration for an expansive beach style master bathroom in Boston with an undermount sink, white cabinets, granite benchtops, a freestanding tub, an open shower, a one-piece toilet, white walls, light hardwood floors and recessed-panel cabinets.
Inspiration for an expansive beach style master bathroom in Boston with an undermount sink, white cabinets, granite benchtops, a freestanding tub, an open shower, a one-piece toilet, white walls, light hardwood floors and recessed-panel cabinets.
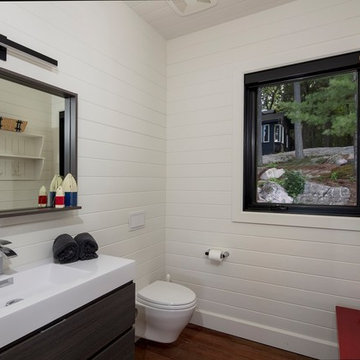
Mid-sized contemporary 3/4 bathroom in Toronto with recessed-panel cabinets, white cabinets, an alcove shower, white tile, white walls, light hardwood floors, a drop-in sink, granite benchtops, brown floor, an open shower and white benchtops.
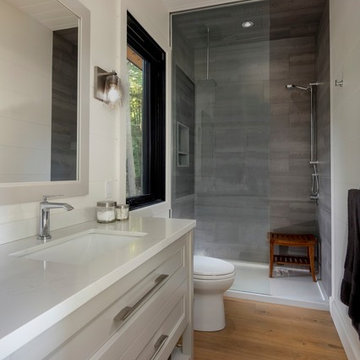
Mid-sized contemporary 3/4 bathroom in Toronto with recessed-panel cabinets, white cabinets, an alcove shower, white tile, white walls, light hardwood floors, a drop-in sink, granite benchtops, brown floor, an open shower and white benchtops.
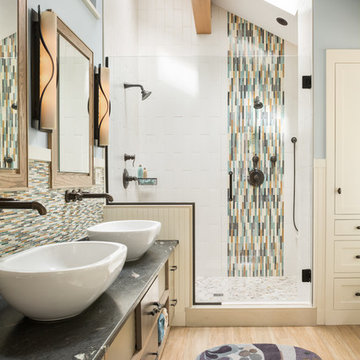
Master bathroom in Lake house.
Trent Bell Photography
Design ideas for a mid-sized contemporary master bathroom in Portland Maine with medium wood cabinets, a freestanding tub, an alcove shower, blue walls, light hardwood floors, a vessel sink, granite benchtops, flat-panel cabinets, multi-coloured tile, matchstick tile, brown floor, a hinged shower door and black benchtops.
Design ideas for a mid-sized contemporary master bathroom in Portland Maine with medium wood cabinets, a freestanding tub, an alcove shower, blue walls, light hardwood floors, a vessel sink, granite benchtops, flat-panel cabinets, multi-coloured tile, matchstick tile, brown floor, a hinged shower door and black benchtops.
Bathroom Design Ideas with Light Hardwood Floors and Granite Benchtops
1

