Bathroom Design Ideas with Light Hardwood Floors and Granite Benchtops
Refine by:
Budget
Sort by:Popular Today
141 - 160 of 1,377 photos
Item 1 of 3
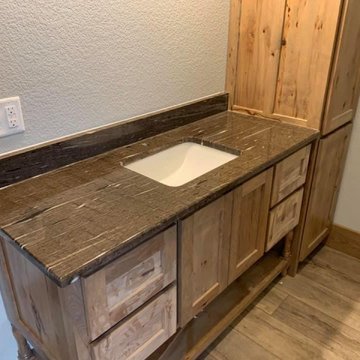
This is a beautiful modern farmhouse concept with Light stained natural cabinets. The countertops are an AMAZING Cygnus Granite from Brazil. This kitchen is the perfect blend of Western Farmhouse and Modern-Chic.
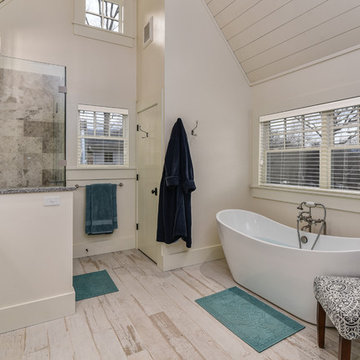
Photo of a large country master bathroom in Other with recessed-panel cabinets, white cabinets, a freestanding tub, a corner shower, stone tile, white walls, light hardwood floors, an undermount sink and granite benchtops.
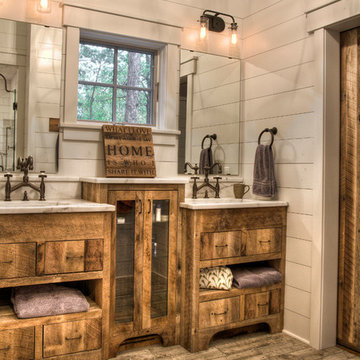
Guest Bathroom
Inspiration for a country bathroom in Minneapolis with medium wood cabinets, white walls, light hardwood floors and granite benchtops.
Inspiration for a country bathroom in Minneapolis with medium wood cabinets, white walls, light hardwood floors and granite benchtops.
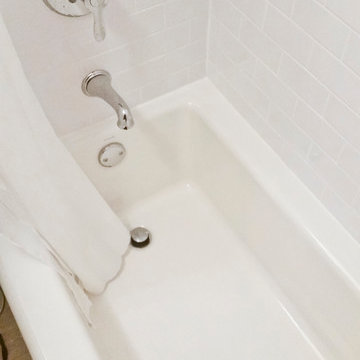
This is a bathroom that we remodeled in Chicago. To see more projects like this, visit 123remodeling.com
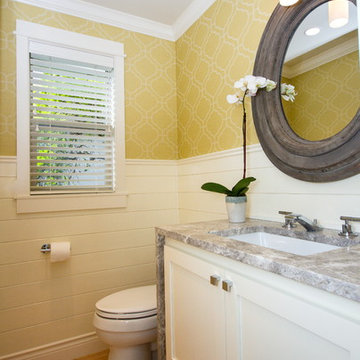
This small powder bath lacked interest and was quite dark despite having a window.
We added white horizontal tongue & groove on the lower portion of the room with a warm graphic wallpaper above.
A custom white cabinet with a waterfall grey and white granite counter gave the vanity some personality.
New crown molding, window casings, taller baseboards and white wood blinds made impact to the small room.
We also installed a modern pendant light and a rustic oval mirror which adds character to the space.
Holland Photography - Cory Holland - HollandPhotography.biz
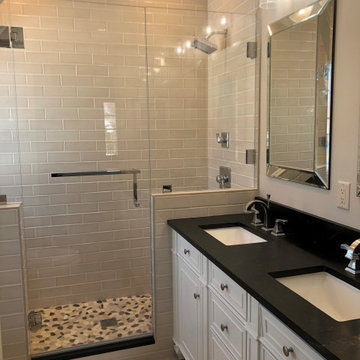
Small traditional master bathroom in Other with beaded inset cabinets, white cabinets, an open shower, beige tile, subway tile, beige walls, light hardwood floors, an undermount sink, granite benchtops, beige floor, a hinged shower door and black benchtops.
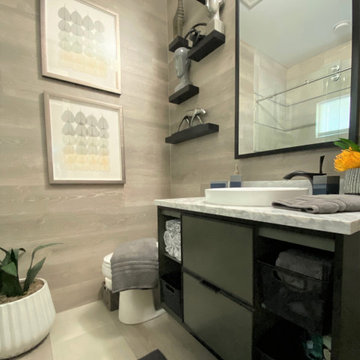
This was an update from a combination Tub/Shower Bath into a more modern walk -in Shower. We used a sliding barn door shower enclosure and a sleek large tile with a metallic pencil trim to give this outdated bathroom a much needed refresh. We also incorporated a laminate wood wall to coordinate with the tile. The floating shelves helped to add texture and a beautiful point of focus. The vanity is floating above the floor with a mix of drawers and open shelving for storage.
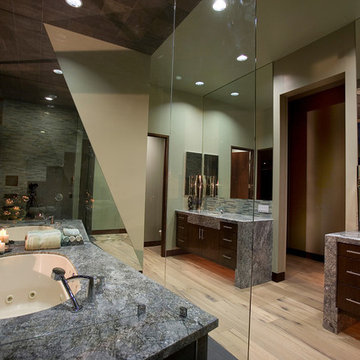
This master bath is a real show stopper. The ceilings are 12 feet high, and the mirrors and glass shower doors extend to the top. His and hers vanities have 3 sided granite counters. Flat panel European style doors are made of Wenge wood. There is extensive use of Walker Zanger glass and ceramic tile, beautiful Provenza hardwood floors.
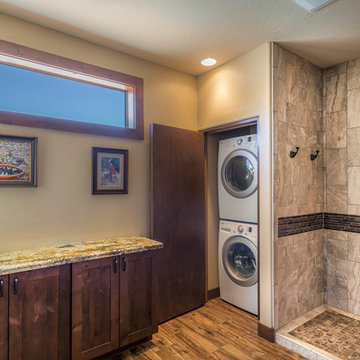
Band of glass tile above vanity continues around the bathroom to the open shower. Bathroom also features laundry closet and folding area with storage below.
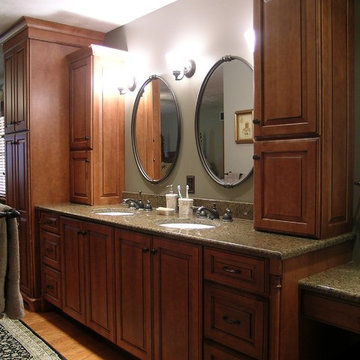
Kelly Zamonski
Inspiration for a large traditional master bathroom in Cincinnati with an undermount sink, raised-panel cabinets, light wood cabinets, granite benchtops, a freestanding tub, an alcove shower, beige tile, porcelain tile and light hardwood floors.
Inspiration for a large traditional master bathroom in Cincinnati with an undermount sink, raised-panel cabinets, light wood cabinets, granite benchtops, a freestanding tub, an alcove shower, beige tile, porcelain tile and light hardwood floors.
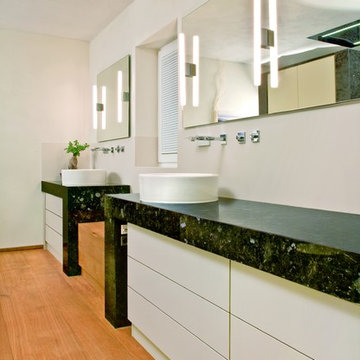
Waschtischeinbauten in einem modernen Bad, kombination aus Granit, Eiche Massivholz und Lackfronten
Large contemporary bathroom in Frankfurt with flat-panel cabinets, white cabinets, light hardwood floors, a vessel sink and granite benchtops.
Large contemporary bathroom in Frankfurt with flat-panel cabinets, white cabinets, light hardwood floors, a vessel sink and granite benchtops.
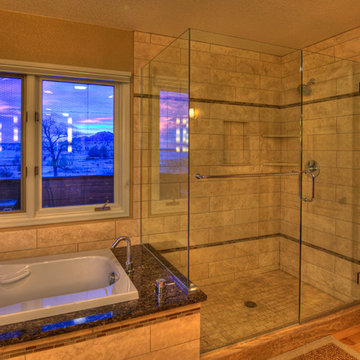
Ryan Wright
This is an example of a large transitional master bathroom in Denver with shaker cabinets, medium wood cabinets, a drop-in tub, an alcove shower, beige tile, ceramic tile, beige walls, light hardwood floors, an undermount sink, granite benchtops, a two-piece toilet, brown floor and a hinged shower door.
This is an example of a large transitional master bathroom in Denver with shaker cabinets, medium wood cabinets, a drop-in tub, an alcove shower, beige tile, ceramic tile, beige walls, light hardwood floors, an undermount sink, granite benchtops, a two-piece toilet, brown floor and a hinged shower door.
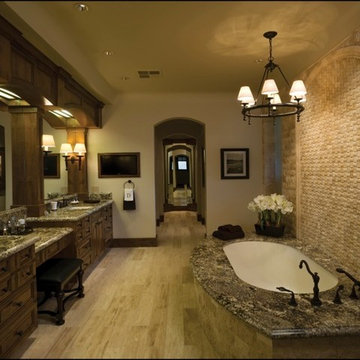
Photo of an expansive traditional master bathroom in Phoenix with raised-panel cabinets, beige cabinets, an undermount tub, a corner shower, a one-piece toilet, beige tile, stone tile, white walls, light hardwood floors, an undermount sink, granite benchtops, beige floor and a hinged shower door.
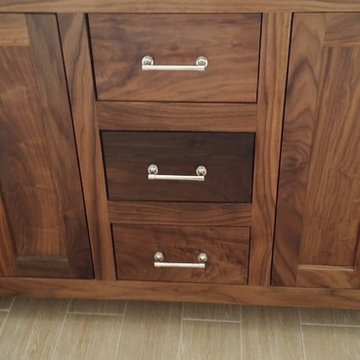
Inspiration for a mid-sized modern 3/4 bathroom in New York with recessed-panel cabinets, medium wood cabinets, a drop-in tub, an open shower, a one-piece toilet, black and white tile, gray tile, stone slab, beige walls, light hardwood floors, a drop-in sink and granite benchtops.
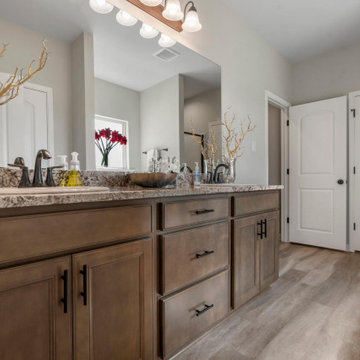
Welcome to Cambre Oaks! This quaint community offers lots in a variety of sizes and a beautiful community pond in a quiet, convenient location. With quick access to I-10, you’re out of the city but still close to the many things Baton Rouge and New Orleans have to offer. Gonzales, the “Jambalaya Capital of the World”, was declared by The Chamber of Commerce as one of the top 5 cities to live in in 2019. For more than 40 years, the city has proudly held an annual springtime Jambalaya Festival and even has a Jambalaya Park next to the city hall. With its proximity to the Mississippi River, there are a number of antebellum plantation homes within a short drive. It’s also a shopper’s dream. Its sprawling Tanger Factory Outlet Mall attracts people from miles away but your new home in Cambre Oaks is less than a mile from all the shopping, entertainment, and food the outlet has to offer. The same goes for the 165,000 square foot Cabela’s, which is part museum and part retail store for campers, fishermen, and hunters. All of this combined with the quality, energy-efficient homes DSLD has to offer makes for a great place to call home!
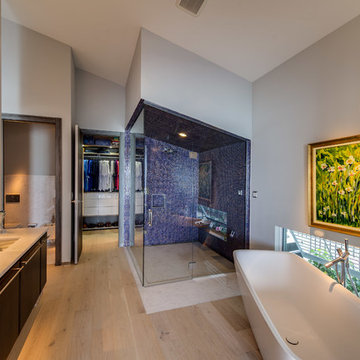
Master bathroom with curbless corner shower and freestanding tub.
Banyan Photography
Expansive contemporary bathroom in Other with flat-panel cabinets, brown cabinets, a freestanding tub, a curbless shower, a wall-mount toilet, blue tile, glass tile, grey walls, light hardwood floors, an undermount sink and granite benchtops.
Expansive contemporary bathroom in Other with flat-panel cabinets, brown cabinets, a freestanding tub, a curbless shower, a wall-mount toilet, blue tile, glass tile, grey walls, light hardwood floors, an undermount sink and granite benchtops.
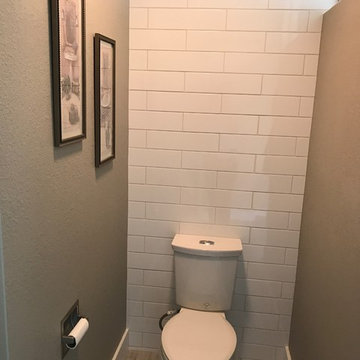
Roman Martinez
Mid-sized transitional master bathroom in Denver with shaker cabinets, white cabinets, an alcove shower, a two-piece toilet, beige walls, light hardwood floors, an undermount sink, granite benchtops, beige floor and a hinged shower door.
Mid-sized transitional master bathroom in Denver with shaker cabinets, white cabinets, an alcove shower, a two-piece toilet, beige walls, light hardwood floors, an undermount sink, granite benchtops, beige floor and a hinged shower door.
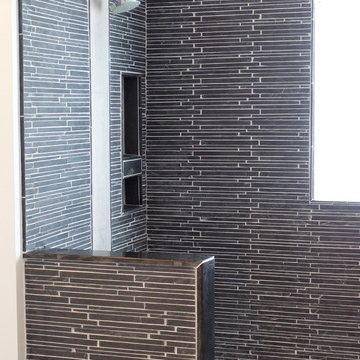
This Cleveland West side remodel in Rocky River includes the basement home bar, master bathroom and bedroom, and the kitchen.
The basement bar is fully equipped with a wine cooler, sink, granite countertops, and a custom built wine rack.
The master bathroom has a beautiful double slate tile shower with a pebble stone base. The heated light hardwood floors are a great accent to the dark hardwood cabinets and granite countertop.
The master bedroom has been finished with hardwood floors and new closet shelving.
What was once an enclosed kitchen has been transformed in to a beautiful, open space. A wall has been removed, allowing for an open galley style kitchen at the heart of the first floor.
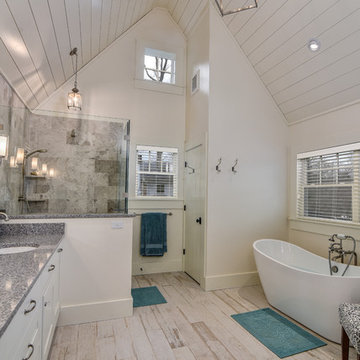
Photo of a large country master bathroom in Other with recessed-panel cabinets, white cabinets, a freestanding tub, a corner shower, stone tile, white walls, light hardwood floors, an undermount sink and granite benchtops.
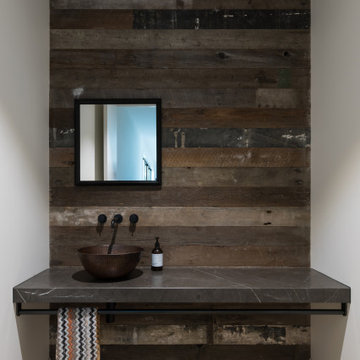
Looking at a vanity in one of the bathrooms.
Photo of a mid-sized industrial bathroom in Auckland with open cabinets, grey cabinets, multi-coloured walls, light hardwood floors, granite benchtops, brown floor and grey benchtops.
Photo of a mid-sized industrial bathroom in Auckland with open cabinets, grey cabinets, multi-coloured walls, light hardwood floors, granite benchtops, brown floor and grey benchtops.
Bathroom Design Ideas with Light Hardwood Floors and Granite Benchtops
8

