Bathroom Design Ideas with Granite Benchtops and Multi-Coloured Benchtops
Refine by:
Budget
Sort by:Popular Today
161 - 180 of 5,193 photos
Item 1 of 3
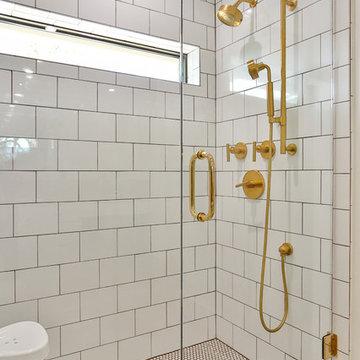
Hill Country Real Estate Photography
Photo of a large midcentury 3/4 bathroom in Austin with flat-panel cabinets, white cabinets, an alcove shower, white tile, subway tile, white walls, light hardwood floors, an undermount sink, granite benchtops, beige floor, a hinged shower door and multi-coloured benchtops.
Photo of a large midcentury 3/4 bathroom in Austin with flat-panel cabinets, white cabinets, an alcove shower, white tile, subway tile, white walls, light hardwood floors, an undermount sink, granite benchtops, beige floor, a hinged shower door and multi-coloured benchtops.
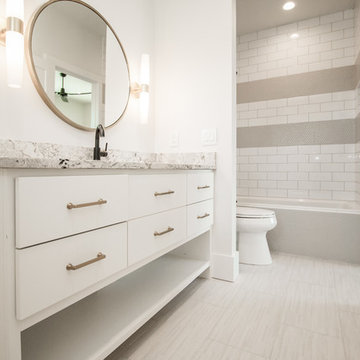
Photo of a mid-sized transitional 3/4 bathroom in Other with furniture-like cabinets, white cabinets, an alcove tub, a shower/bathtub combo, a two-piece toilet, white tile, subway tile, white walls, porcelain floors, an undermount sink, granite benchtops, white floor and multi-coloured benchtops.
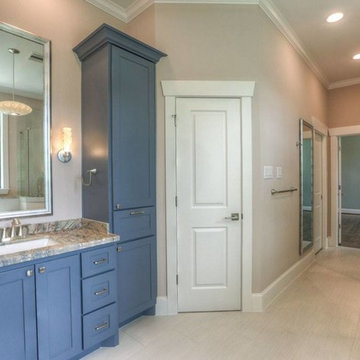
master bath
Inspiration for a large traditional master bathroom in Houston with recessed-panel cabinets, blue cabinets, a freestanding tub, a corner shower, a two-piece toilet, gray tile, ceramic tile, beige walls, an undermount sink, granite benchtops, a hinged shower door, porcelain floors, beige floor and multi-coloured benchtops.
Inspiration for a large traditional master bathroom in Houston with recessed-panel cabinets, blue cabinets, a freestanding tub, a corner shower, a two-piece toilet, gray tile, ceramic tile, beige walls, an undermount sink, granite benchtops, a hinged shower door, porcelain floors, beige floor and multi-coloured benchtops.
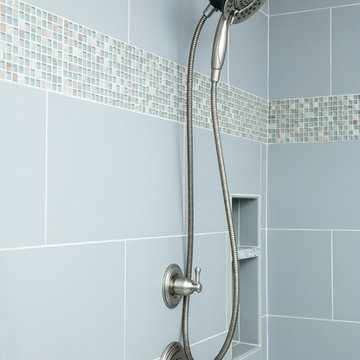
Mid-sized traditional master bathroom in Birmingham with furniture-like cabinets, dark wood cabinets, a freestanding tub, an alcove shower, a two-piece toilet, gray tile, porcelain tile, blue walls, porcelain floors, an undermount sink, granite benchtops, grey floor, a hinged shower door and multi-coloured benchtops.
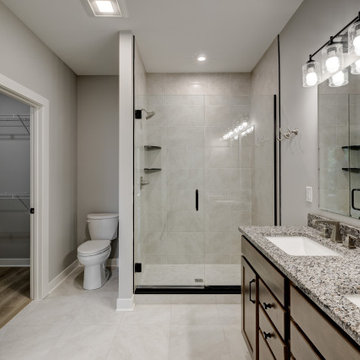
This is an example of a large arts and crafts master bathroom in Louisville with recessed-panel cabinets, dark wood cabinets, an alcove shower, a one-piece toilet, grey walls, a drop-in sink, granite benchtops, a hinged shower door, multi-coloured benchtops, a double vanity and a built-in vanity.
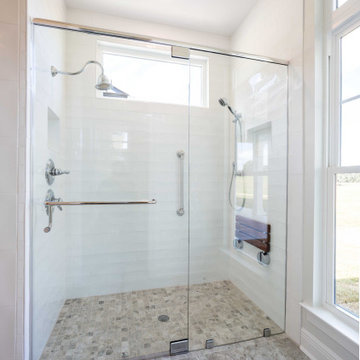
Custom master bathroom with granite countertops and a walk in closet.
Inspiration for a mid-sized traditional master bathroom with recessed-panel cabinets, white cabinets, a curbless shower, a one-piece toilet, white tile, porcelain tile, beige walls, ceramic floors, an integrated sink, granite benchtops, beige floor, a hinged shower door, multi-coloured benchtops, a niche, a double vanity and a built-in vanity.
Inspiration for a mid-sized traditional master bathroom with recessed-panel cabinets, white cabinets, a curbless shower, a one-piece toilet, white tile, porcelain tile, beige walls, ceramic floors, an integrated sink, granite benchtops, beige floor, a hinged shower door, multi-coloured benchtops, a niche, a double vanity and a built-in vanity.
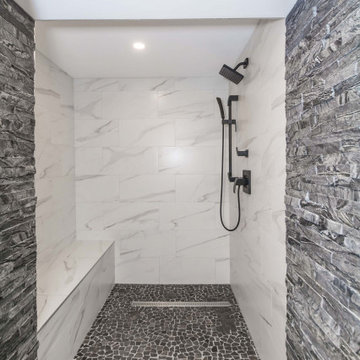
A spa like entry welcomes you to this oversized walk in shower. The river stone entrance meets the marble tile to create the perfect boundary between dry and wet space. Pebble like flooring adds a natural element to the space. Black fixtures tie everything together seamlessly.
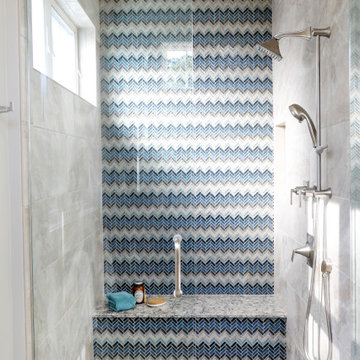
LOWELL CUSTOM HOMES, LAKE GENEVA, WI Guest Bath details with glass herringbone tile in walk in shower. Custom. Artistic and handcrafted elements are showcased throughout the detailed finishes and furnishings.
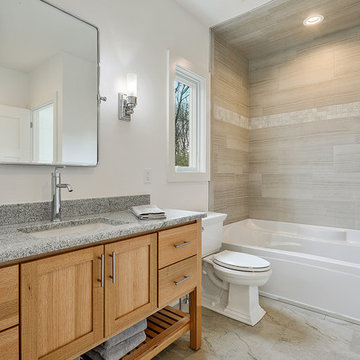
This stunning design by Van’s Lumber makes extraordinary use of modest square footage. The home features 2,378 square feet of finished living space. The spacious kitchen and family room serve as the heart of the home. The home is great for a private retreat or entertaining friends. The sunroom allows you to enjoy the wooded surroundings in the comfort of indoor living.
- 2,378 total square feet
- Three bedrooms & 2 ½ baths
- Spacious sunroom
- Open concept with beamed ceiling
- Stone fireplace with concrete mantel
- Kitchen with granite counter tops
- Custom white oak hardwood floor
- Covered patio
- Master bath with walk-in zero entrance shower and his & her vanity
- Oversized three stall garage
- Custom moldings and trims
- Marvin windows with new Ebony color
- Full basement (blasted)
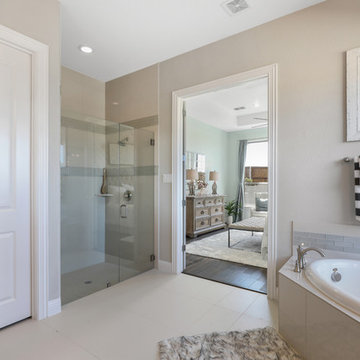
This is an example of a mid-sized traditional master bathroom in Dallas with recessed-panel cabinets, beige cabinets, a corner tub, a corner shower, beige tile, ceramic tile, beige walls, ceramic floors, an undermount sink, granite benchtops, beige floor, a hinged shower door and multi-coloured benchtops.
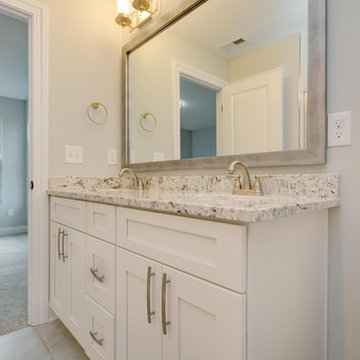
Inspiration for a mid-sized transitional master bathroom in Columbus with recessed-panel cabinets, white cabinets, a curbless shower, a two-piece toilet, gray tile, ceramic tile, grey walls, ceramic floors, an undermount sink, granite benchtops, beige floor, a hinged shower door and multi-coloured benchtops.
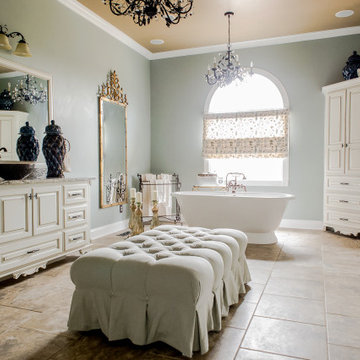
Photo of a large traditional master bathroom in Atlanta with furniture-like cabinets, white cabinets, a freestanding tub, ceramic floors, granite benchtops, beige floor, multi-coloured benchtops, a double vanity and a freestanding vanity.

A Custom double vanity fits perfectly in this spacious Master Bath. The vanity color is Benjamin Moore Andes Summit. The countertop material is White River Granite. The mirrors were purchased by the client. All of the hardware is Crystal knobs from Emtek.
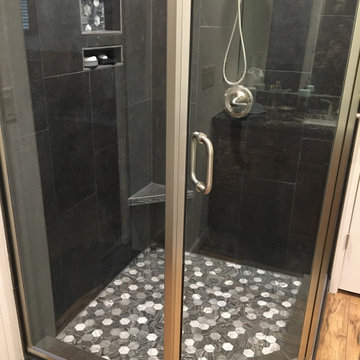
Mid-sized arts and crafts master bathroom in Denver with an alcove tub, a corner shower, black tile, stone tile, granite benchtops, a hinged shower door, multi-coloured benchtops and a built-in vanity.
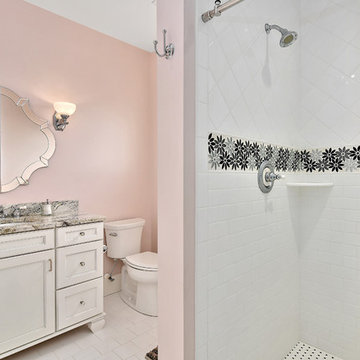
This is an example of a mid-sized traditional 3/4 bathroom in Other with recessed-panel cabinets, white cabinets, an alcove shower, a two-piece toilet, white tile, subway tile, pink walls, an undermount sink, white floor, porcelain floors, granite benchtops, a sliding shower screen and multi-coloured benchtops.
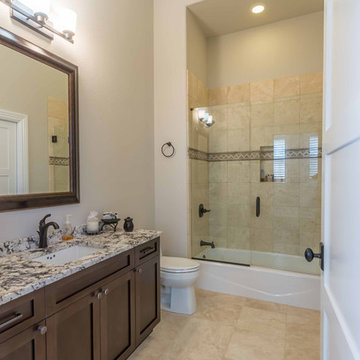
This 6,000sf luxurious custom new construction 5-bedroom, 4-bath home combines elements of open-concept design with traditional, formal spaces, as well. Tall windows, large openings to the back yard, and clear views from room to room are abundant throughout. The 2-story entry boasts a gently curving stair, and a full view through openings to the glass-clad family room. The back stair is continuous from the basement to the finished 3rd floor / attic recreation room.
The interior is finished with the finest materials and detailing, with crown molding, coffered, tray and barrel vault ceilings, chair rail, arched openings, rounded corners, built-in niches and coves, wide halls, and 12' first floor ceilings with 10' second floor ceilings.
It sits at the end of a cul-de-sac in a wooded neighborhood, surrounded by old growth trees. The homeowners, who hail from Texas, believe that bigger is better, and this house was built to match their dreams. The brick - with stone and cast concrete accent elements - runs the full 3-stories of the home, on all sides. A paver driveway and covered patio are included, along with paver retaining wall carved into the hill, creating a secluded back yard play space for their young children.
Project photography by Kmieick Imagery.
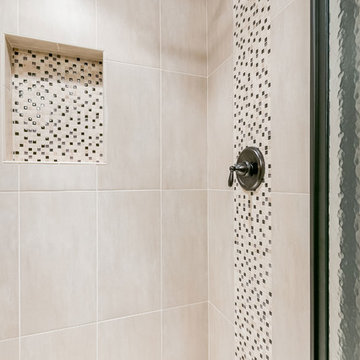
©Finished Basement Company
Design ideas for a mid-sized transitional 3/4 bathroom in Minneapolis with recessed-panel cabinets, dark wood cabinets, an alcove shower, a two-piece toilet, beige walls, medium hardwood floors, an undermount sink, granite benchtops, brown floor, a hinged shower door and multi-coloured benchtops.
Design ideas for a mid-sized transitional 3/4 bathroom in Minneapolis with recessed-panel cabinets, dark wood cabinets, an alcove shower, a two-piece toilet, beige walls, medium hardwood floors, an undermount sink, granite benchtops, brown floor, a hinged shower door and multi-coloured benchtops.
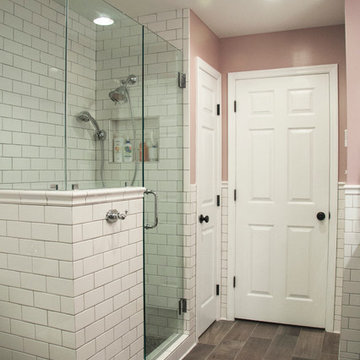
Designer: Terri Sears
Photography: Melissa Mills
Mid-sized traditional master bathroom in Nashville with an undermount sink, shaker cabinets, dark wood cabinets, granite benchtops, a freestanding tub, a two-piece toilet, white tile, subway tile, pink walls, porcelain floors, an alcove shower, brown floor, a hinged shower door and multi-coloured benchtops.
Mid-sized traditional master bathroom in Nashville with an undermount sink, shaker cabinets, dark wood cabinets, granite benchtops, a freestanding tub, a two-piece toilet, white tile, subway tile, pink walls, porcelain floors, an alcove shower, brown floor, a hinged shower door and multi-coloured benchtops.
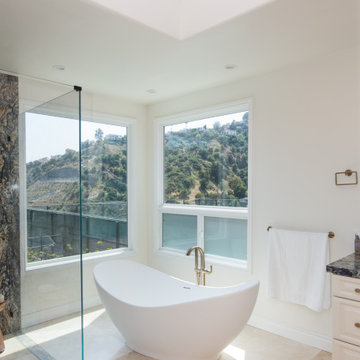
This is an example of a large mediterranean master bathroom in Los Angeles with beaded inset cabinets, beige cabinets, a freestanding tub, a curbless shower, a one-piece toilet, multi-coloured tile, stone slab, white walls, travertine floors, a drop-in sink, granite benchtops, beige floor, a hinged shower door, multi-coloured benchtops, an enclosed toilet, a double vanity and a built-in vanity.
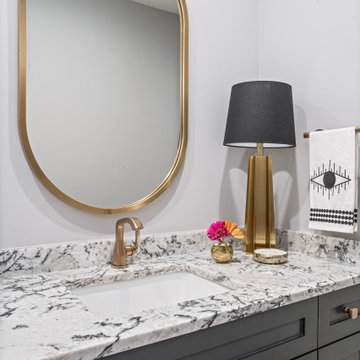
Powder bathroom with granite countertops.
This is an example of a small contemporary 3/4 bathroom in Dallas with shaker cabinets, black cabinets, granite benchtops, a single vanity, a built-in vanity, multi-coloured benchtops and an enclosed toilet.
This is an example of a small contemporary 3/4 bathroom in Dallas with shaker cabinets, black cabinets, granite benchtops, a single vanity, a built-in vanity, multi-coloured benchtops and an enclosed toilet.
Bathroom Design Ideas with Granite Benchtops and Multi-Coloured Benchtops
9