Bathroom Design Ideas with Granite Benchtops and Recycled Glass Benchtops
Refine by:
Budget
Sort by:Popular Today
101 - 120 of 112,466 photos
Item 1 of 3
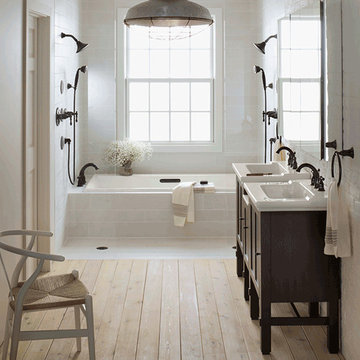
Photo of a mid-sized country master bathroom in Chicago with recessed-panel cabinets, dark wood cabinets, a drop-in tub, a curbless shower, a one-piece toilet, beige tile, porcelain tile, beige walls, light hardwood floors, a console sink, granite benchtops and beige floor.
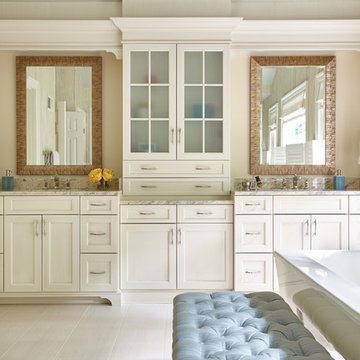
Timothy Bell Photography
This is an example of a mid-sized traditional master bathroom in DC Metro with recessed-panel cabinets, white cabinets, a freestanding tub, beige walls, porcelain floors, granite benchtops, white floor, an alcove shower, beige tile, mosaic tile and a hinged shower door.
This is an example of a mid-sized traditional master bathroom in DC Metro with recessed-panel cabinets, white cabinets, a freestanding tub, beige walls, porcelain floors, granite benchtops, white floor, an alcove shower, beige tile, mosaic tile and a hinged shower door.
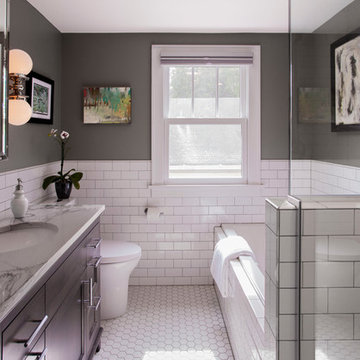
The owners of this South Minneapolis home wished to renovate their outdated bath to create a relaxing, therapeutic, master suite. Fixtures were flipped within the room, creating more space and minimizing compartmentalization. Clean 3x6 Subway tiles were paired with dark grout for a crisp feel. The floor, though simple and unembellished, forms a strong contrast against the wall color and dark vanity.
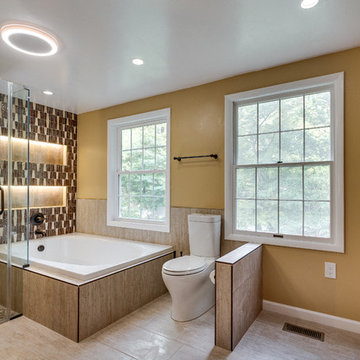
www.elliephoto.com
Photo of a large traditional master bathroom in DC Metro with raised-panel cabinets, medium wood cabinets, a corner tub, a corner shower, a two-piece toilet, beige tile, brown tile, ceramic tile, beige walls, bamboo floors, an undermount sink and granite benchtops.
Photo of a large traditional master bathroom in DC Metro with raised-panel cabinets, medium wood cabinets, a corner tub, a corner shower, a two-piece toilet, beige tile, brown tile, ceramic tile, beige walls, bamboo floors, an undermount sink and granite benchtops.
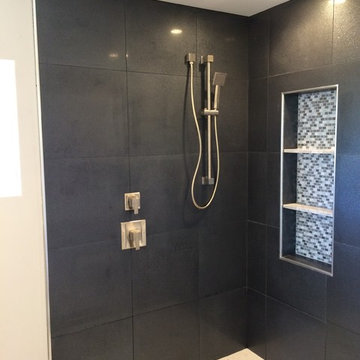
Master Bathroom Shower w/ Rain Can, Diverter and Hand Held.
Large modern master bathroom in Phoenix with recessed-panel cabinets, grey cabinets, black tile, ceramic tile, a vessel sink, granite benchtops, grey walls, a corner shower, mosaic tile floors, beige floor and an open shower.
Large modern master bathroom in Phoenix with recessed-panel cabinets, grey cabinets, black tile, ceramic tile, a vessel sink, granite benchtops, grey walls, a corner shower, mosaic tile floors, beige floor and an open shower.
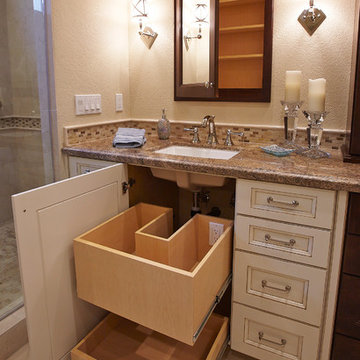
Inspiration for a large traditional master bathroom in San Diego with raised-panel cabinets, white cabinets, an undermount tub, an alcove shower, beige tile, brown tile, glass tile, beige walls, porcelain floors, an undermount sink, granite benchtops, beige floor and a hinged shower door.
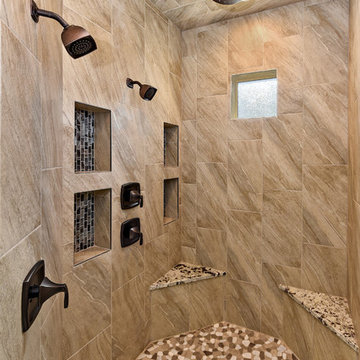
Master walk-in shower, recessed shelves, granite benches, two-shower heads plus a rain head!
Inspiration for a large mediterranean master bathroom in Salt Lake City with raised-panel cabinets, dark wood cabinets, a freestanding tub, a two-piece toilet, porcelain tile, white walls, an undermount sink, granite benchtops, a double shower, beige tile and porcelain floors.
Inspiration for a large mediterranean master bathroom in Salt Lake City with raised-panel cabinets, dark wood cabinets, a freestanding tub, a two-piece toilet, porcelain tile, white walls, an undermount sink, granite benchtops, a double shower, beige tile and porcelain floors.
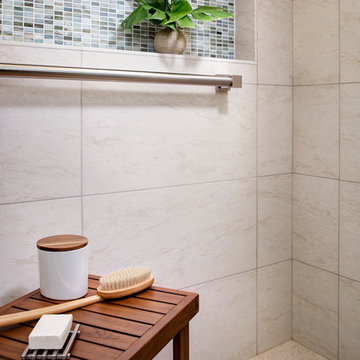
Clever space-saving bathroom design in this Scripps Ranch home brings a small space to life.
Build firm - Cairns Craft Design & Remodel
Small modern bathroom in San Diego with shaker cabinets, medium wood cabinets, a curbless shower, a wall-mount toilet, green tile, glass tile, beige walls, travertine floors, an undermount sink and granite benchtops.
Small modern bathroom in San Diego with shaker cabinets, medium wood cabinets, a curbless shower, a wall-mount toilet, green tile, glass tile, beige walls, travertine floors, an undermount sink and granite benchtops.
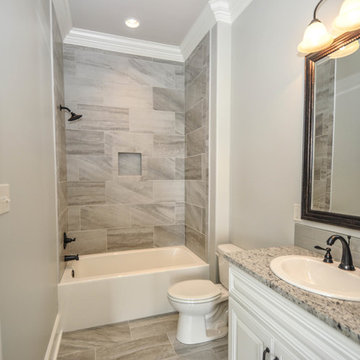
Robbie Breaux & Team
Design ideas for a mid-sized traditional kids bathroom in New Orleans with raised-panel cabinets, white cabinets, a drop-in tub, a shower/bathtub combo, a one-piece toilet, beige tile, ceramic tile, beige walls, ceramic floors, a drop-in sink and granite benchtops.
Design ideas for a mid-sized traditional kids bathroom in New Orleans with raised-panel cabinets, white cabinets, a drop-in tub, a shower/bathtub combo, a one-piece toilet, beige tile, ceramic tile, beige walls, ceramic floors, a drop-in sink and granite benchtops.
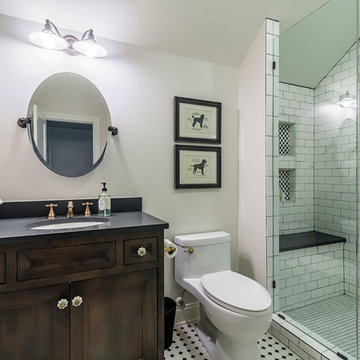
Rolfe Hokanson
This is an example of a mid-sized transitional 3/4 bathroom in Chicago with recessed-panel cabinets, grey cabinets, an alcove tub, black and white tile, ceramic tile, white walls, ceramic floors, an undermount sink, granite benchtops and an open shower.
This is an example of a mid-sized transitional 3/4 bathroom in Chicago with recessed-panel cabinets, grey cabinets, an alcove tub, black and white tile, ceramic tile, white walls, ceramic floors, an undermount sink, granite benchtops and an open shower.
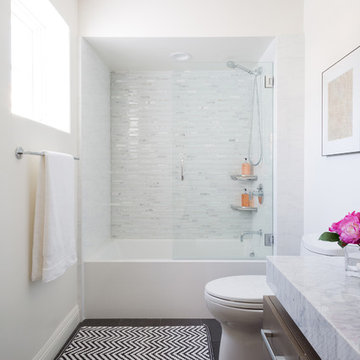
In this guest bathroom, the combination of stone and wood creates a modern yet inviting space. A free standing vanity with wood cabinets and a marble pedestal sink with coordinating mirror compliment the stone floor and marble wall tiles.
Photos by Amy Bartlam.
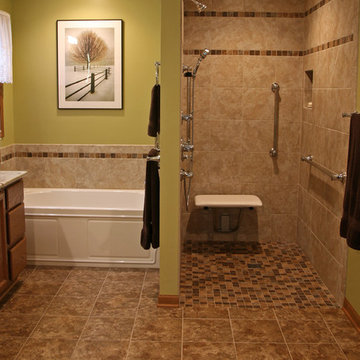
In every project we complete, design, form, function and safety are all important aspects to a successful space plan.
For these homeowners, it was an absolute must. The family had some unique needs that needed to be addressed. As physical abilities continued to change, the accessibility and safety in their master bathroom was a significant concern.
The layout of the bathroom was the first to change. We swapped places with the tub and vanity to give better access to both. A beautiful chrome grab bar was added along with matching towel bar and towel ring.
The vanity was changed out and now featured an angled cut-out for easy access for a wheelchair to pull completely up to the sink while protecting knees and legs from exposed plumbing and looking gorgeous doing it.
The toilet came out of the corner and we eliminated the privacy wall, giving it far easier access with a wheelchair. The original toilet was in great shape and we were able to reuse it. But now, it is equipped with much-needed chrome grab bars for added safety and convenience.
The shower was moved and reconstructed to allow for a larger walk-in tile shower with stylish chrome grab bars, an adjustable handheld showerhead and a comfortable fold-down shower bench – proving a bathroom can (and should) be functionally safe AND aesthetically beautiful at the same time.
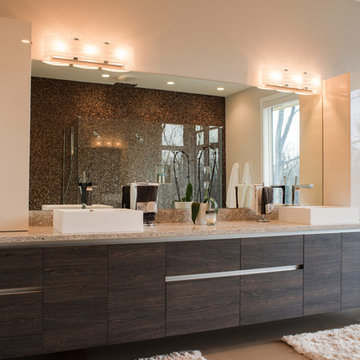
Kelly Ann Photos
Photo of a large contemporary master bathroom in Other with flat-panel cabinets, dark wood cabinets, a freestanding tub, an alcove shower, a one-piece toilet, brown tile, mosaic tile, beige walls, limestone floors, a vessel sink, granite benchtops, beige floor and an open shower.
Photo of a large contemporary master bathroom in Other with flat-panel cabinets, dark wood cabinets, a freestanding tub, an alcove shower, a one-piece toilet, brown tile, mosaic tile, beige walls, limestone floors, a vessel sink, granite benchtops, beige floor and an open shower.
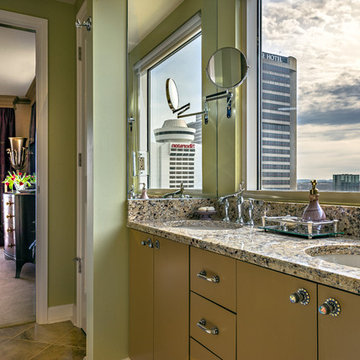
Steven Long
Design ideas for a small transitional master bathroom in Nashville with flat-panel cabinets, beige cabinets, green walls, ceramic floors, an undermount sink and granite benchtops.
Design ideas for a small transitional master bathroom in Nashville with flat-panel cabinets, beige cabinets, green walls, ceramic floors, an undermount sink and granite benchtops.
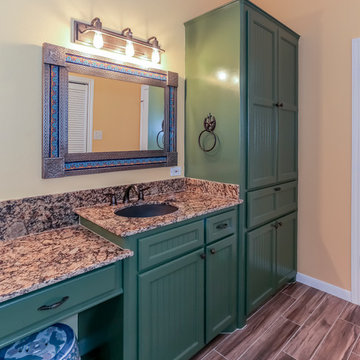
Lots of storage space. Shaker beadboard cabinets , granite countertop and dual copper onxy sinks at different comfort heights
Large master bathroom in Houston with beaded inset cabinets, green cabinets, a double shower, a two-piece toilet, brown tile, porcelain tile, orange walls, porcelain floors, an undermount sink and granite benchtops.
Large master bathroom in Houston with beaded inset cabinets, green cabinets, a double shower, a two-piece toilet, brown tile, porcelain tile, orange walls, porcelain floors, an undermount sink and granite benchtops.
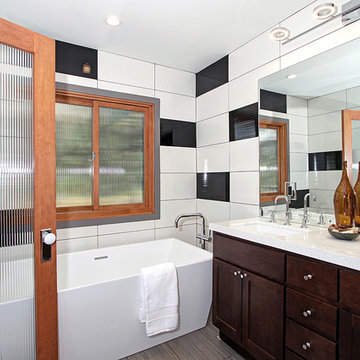
Midcentury master bathroom in Los Angeles with recessed-panel cabinets, dark wood cabinets, a freestanding tub, gray tile, ceramic tile, white walls, vinyl floors, an undermount sink, granite benchtops, grey floor, an alcove shower and a hinged shower door.
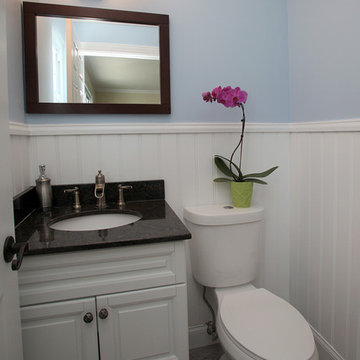
The master bathroom was a total gut. We also opened up the shower quite a bit. Initially there was a ceiling with recessed light in shower but it was built down and helped "close-in" the space. We love to use the 6X24 Distressed Wood Tile (in blue/grey or brown/champagne) and a dark grout color to accentuate the white and/or neutral tones.
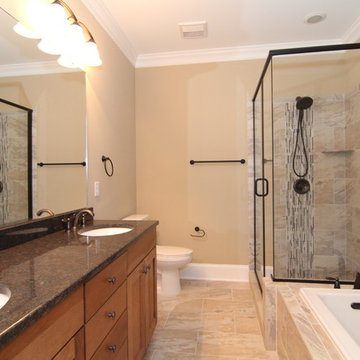
This small, efficient master bathroom offers an ample tile shower, soaking tub, and his and hers style vanity.
Photo of a small arts and crafts master bathroom in Raleigh with an undermount sink, recessed-panel cabinets, light wood cabinets, granite benchtops, a corner shower, a one-piece toilet, multi-coloured tile, ceramic tile, beige walls, ceramic floors and a drop-in tub.
Photo of a small arts and crafts master bathroom in Raleigh with an undermount sink, recessed-panel cabinets, light wood cabinets, granite benchtops, a corner shower, a one-piece toilet, multi-coloured tile, ceramic tile, beige walls, ceramic floors and a drop-in tub.
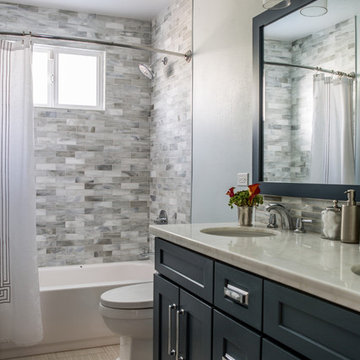
Photo of a small beach style bathroom in Los Angeles with shaker cabinets, blue cabinets, an alcove tub, a shower/bathtub combo, gray tile, glass tile, grey walls, porcelain floors, an undermount sink and granite benchtops.
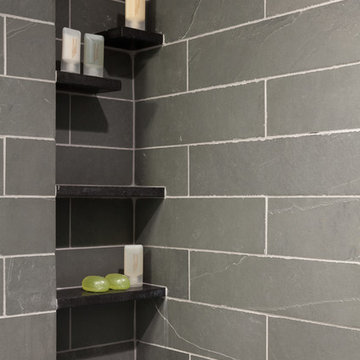
The shower wall tile extends to the rest of the bathroom and unifies the different uses almost blurring the line of where the shower ends.
Small midcentury 3/4 bathroom in Denver with an undermount sink, flat-panel cabinets, grey cabinets, granite benchtops, an alcove shower, a two-piece toilet, gray tile, stone tile, grey walls and slate floors.
Small midcentury 3/4 bathroom in Denver with an undermount sink, flat-panel cabinets, grey cabinets, granite benchtops, an alcove shower, a two-piece toilet, gray tile, stone tile, grey walls and slate floors.
Bathroom Design Ideas with Granite Benchtops and Recycled Glass Benchtops
6