Bathroom Design Ideas with Granite Benchtops and White Floor
Refine by:
Budget
Sort by:Popular Today
121 - 140 of 4,454 photos
Item 1 of 3

This is an example of a mid-sized transitional master bathroom in Kansas City with shaker cabinets, white cabinets, a freestanding tub, a corner shower, white tile, marble, white walls, marble floors, an undermount sink, granite benchtops, white floor, an open shower, grey benchtops, a niche, a double vanity, a freestanding vanity and vaulted.
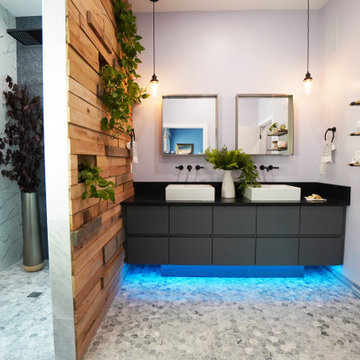
The detailed plans for this bathroom can be purchased here: https://www.changeyourbathroom.com/shop/sensational-spa-bathroom-plans/
Contemporary bathroom with mosaic marble on the floors, porcelain on the walls, no pulls on the vanity, mirrors with built in lighting, black counter top, complete rearranging of this floor plan.
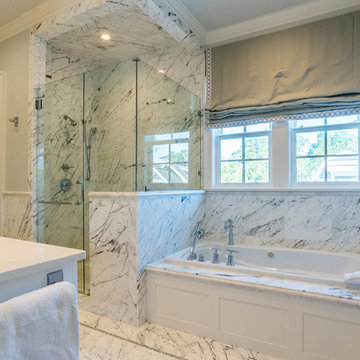
The luxurious master bathroom offers a double vanity, soaking tub, and marble shower.
Expansive traditional master bathroom in Other with shaker cabinets, white cabinets, a drop-in tub, a corner shower, black and white tile, marble, grey walls, marble floors, an undermount sink, granite benchtops, white floor, a hinged shower door and white benchtops.
Expansive traditional master bathroom in Other with shaker cabinets, white cabinets, a drop-in tub, a corner shower, black and white tile, marble, grey walls, marble floors, an undermount sink, granite benchtops, white floor, a hinged shower door and white benchtops.
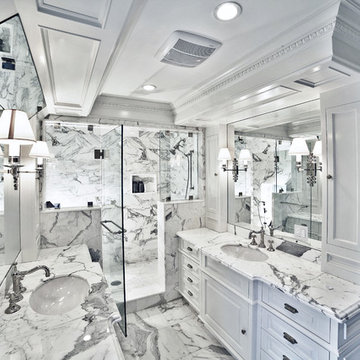
This is an example of a mid-sized traditional master bathroom in New York with beaded inset cabinets, granite benchtops, gray tile, white tile, white walls, an undermount sink, white floor, a hinged shower door, light wood cabinets, a drop-in tub, a corner shower, a wall-mount toilet, marble floors and grey benchtops.
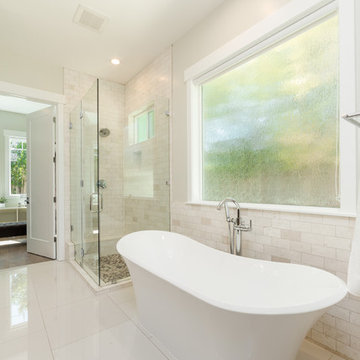
Inspiration for a mid-sized contemporary master bathroom in Sacramento with flat-panel cabinets, brown cabinets, a freestanding tub, an alcove shower, a one-piece toilet, white tile, ceramic tile, white walls, ceramic floors, an integrated sink, granite benchtops, white floor, a hinged shower door and blue benchtops.
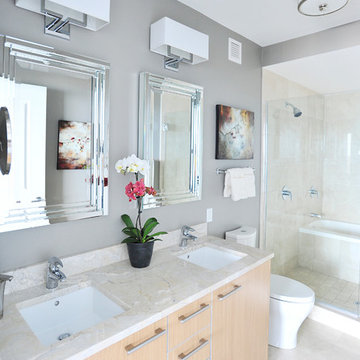
Mid-sized contemporary master bathroom in Chicago with flat-panel cabinets, light wood cabinets, an alcove tub, an alcove shower, a one-piece toilet, beige tile, grey walls, an undermount sink, granite benchtops, white floor, a hinged shower door and beige benchtops.

Inspiration for a mid-sized transitional powder room in Charleston with furniture-like cabinets, medium wood cabinets, black and white tile, grey walls, porcelain floors, an undermount sink, granite benchtops, white floor, white benchtops and a freestanding vanity.

A custom primary bathroom with granite countertops and porcelain tile flooring.
Design ideas for a mid-sized traditional master bathroom with recessed-panel cabinets, brown cabinets, a corner tub, a curbless shower, a two-piece toilet, white tile, yellow walls, an undermount sink, granite benchtops, white floor, a hinged shower door, multi-coloured benchtops, a niche, a double vanity, a built-in vanity, porcelain tile and porcelain floors.
Design ideas for a mid-sized traditional master bathroom with recessed-panel cabinets, brown cabinets, a corner tub, a curbless shower, a two-piece toilet, white tile, yellow walls, an undermount sink, granite benchtops, white floor, a hinged shower door, multi-coloured benchtops, a niche, a double vanity, a built-in vanity, porcelain tile and porcelain floors.
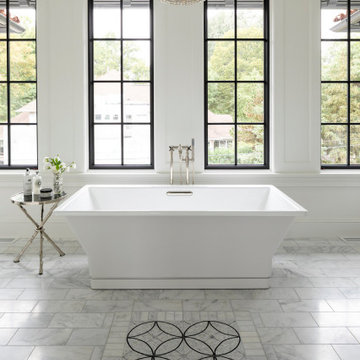
Martha O'Hara Interiors, Interior Design & Photo Styling | Elevation Homes, Builder | Troy Thies, Photography | Murphy & Co Design, Architect |
Please Note: All “related,” “similar,” and “sponsored” products tagged or listed by Houzz are not actual products pictured. They have not been approved by Martha O’Hara Interiors nor any of the professionals credited. For information about our work, please contact design@oharainteriors.com.

Our Atlanta studio renovated this traditional home with new furniture, accessories, art, and window treatments, so it flaunts a light, fresh look while maintaining its traditional charm. The fully renovated kitchen and breakfast area exude style and functionality, while the formal dining showcases elegant curves and ornate statement lighting. The family room and formal sitting room are perfect for spending time with loved ones and entertaining, and the powder room juxtaposes dark cabinets with Damask wallpaper and sleek lighting. The lush, calming master suite provides a perfect oasis for unwinding and rejuvenating.
---
Project designed by Atlanta interior design firm, VRA Interiors. They serve the entire Atlanta metropolitan area including Buckhead, Dunwoody, Sandy Springs, Cobb County, and North Fulton County.
For more about VRA Interior Design, see here: https://www.vrainteriors.com/
To learn more about this project, see here:
https://www.vrainteriors.com/portfolio/traditional-atlanta-home-renovation/
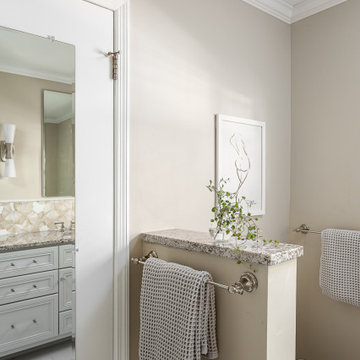
Design ideas for a small transitional master bathroom in Louisville with recessed-panel cabinets, white cabinets, a curbless shower, a two-piece toilet, white tile, porcelain tile, beige walls, porcelain floors, an undermount sink, granite benchtops, white floor, an open shower, multi-coloured benchtops, a shower seat, a double vanity and a built-in vanity.
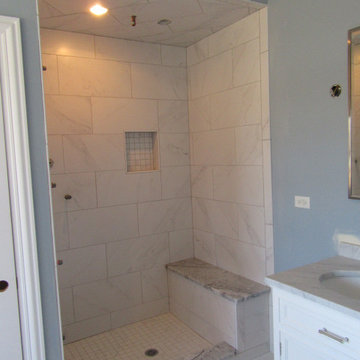
Master bathroom with big walk in shower, dbl bowl sink, drop in whirlpool tub and toilet with privacy.
This is an example of a large modern master bathroom in Chicago with raised-panel cabinets, white cabinets, a drop-in tub, an alcove shower, a one-piece toilet, white tile, ceramic tile, blue walls, ceramic floors, an undermount sink, granite benchtops, white floor, an open shower and grey benchtops.
This is an example of a large modern master bathroom in Chicago with raised-panel cabinets, white cabinets, a drop-in tub, an alcove shower, a one-piece toilet, white tile, ceramic tile, blue walls, ceramic floors, an undermount sink, granite benchtops, white floor, an open shower and grey benchtops.
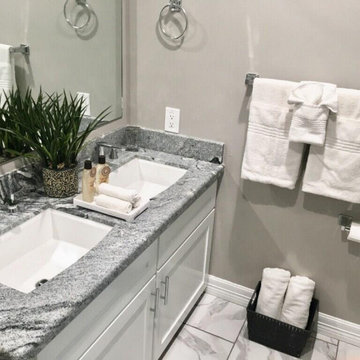
Design/Build Complete Remodel, Renovation, and Additions. Demoed to studs, restructured framing, new decorative raised gypsum ceiling details, entirely new >/= Level 4 finished drywall, all new plumbing distributing with fixtures, spray-foam insulation, tank-less water heater, all new electrical wiring distribution with fixtures, all new HVAC, and all new modern finishes.
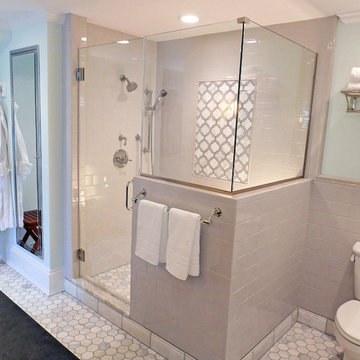
R.B. Schwarz, Inc. built a large shower stall with a niche bench and multiple shower heads. We added a vanity with his-and-her sinks and mirrors. The bathroom includes a floor to ceiling medicine cabinet.
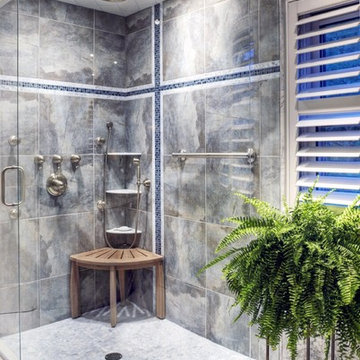
This beautiful shower displays a body shower and rain shower in a luxurious curved glass shower. The teal bench weathers to it's natural grey and the porcelain grey and white tile is a perfect compliment. The slate blue mosaic tile accents the room In a geometric design. Adding the Plantation Shutters and the Charleston Forge pedestal that supports a Boston fern that loves the humidity are the perfect touch.
Photographer Tom Kessler
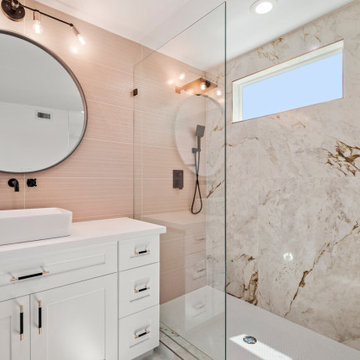
Light pink and marble look tile in the bathroom
Inspiration for a modern master bathroom in Houston with shaker cabinets, white cabinets, an open shower, a two-piece toilet, multi-coloured tile, porcelain tile, white walls, porcelain floors, a vessel sink, granite benchtops, white floor, an open shower, white benchtops, a single vanity and a built-in vanity.
Inspiration for a modern master bathroom in Houston with shaker cabinets, white cabinets, an open shower, a two-piece toilet, multi-coloured tile, porcelain tile, white walls, porcelain floors, a vessel sink, granite benchtops, white floor, an open shower, white benchtops, a single vanity and a built-in vanity.
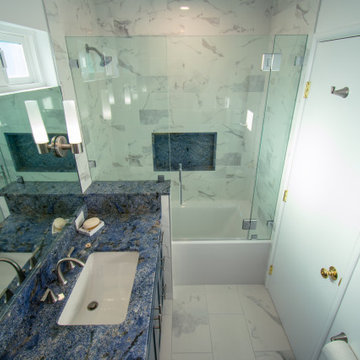
Design ideas for a small transitional bathroom in San Francisco with shaker cabinets, blue cabinets, a drop-in tub, a shower/bathtub combo, a one-piece toilet, white tile, porcelain tile, white walls, porcelain floors, an undermount sink, granite benchtops, white floor, a hinged shower door, blue benchtops, a niche, a single vanity and a built-in vanity.

Inspiration for a mid-sized country 3/4 wet room bathroom in Chicago with open cabinets, medium wood cabinets, a freestanding tub, a one-piece toilet, white tile, ceramic tile, white walls, ceramic floors, an undermount sink, granite benchtops, white floor, a hinged shower door, white benchtops, an enclosed toilet, a single vanity, a freestanding vanity and vaulted.
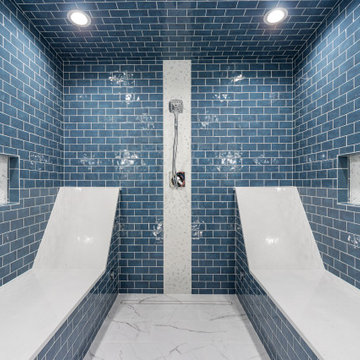
Photo of a large transitional master bathroom in Other with shaker cabinets, a two-piece toilet, white walls, porcelain floors, an undermount sink, granite benchtops, white floor, a hinged shower door, multi-coloured benchtops, a shower seat, a double vanity, a built-in vanity, white cabinets, blue tile and subway tile.
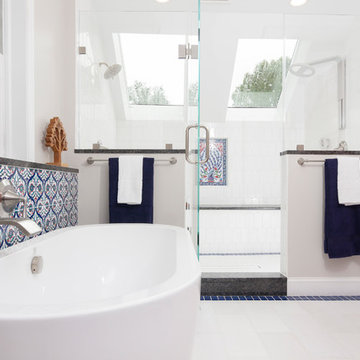
Photo of a large transitional master bathroom in DC Metro with shaker cabinets, medium wood cabinets, a freestanding tub, a double shower, a one-piece toilet, multi-coloured tile, porcelain tile, grey walls, marble floors, an undermount sink, granite benchtops, white floor and a hinged shower door.
Bathroom Design Ideas with Granite Benchtops and White Floor
7

