Bathroom Design Ideas with Granite Benchtops and White Floor
Refine by:
Budget
Sort by:Popular Today
1 - 20 of 4,453 photos
Item 1 of 3

123 Remodeling turned this small bathroom into an oasis with functionality and look. By installing a pocket door and turning a cramped closet into a beautifully built-in cabinet, the space can be accessed much easier. The blue Ocean Gloss shower tile is a showstopper!
https://123remodeling.com/ - premier bathroom remodeler in the Chicago area

Renovated Powder Room, New Tile Flooring, New Vanity with Sink and Faucet. Replaced Interior Doors
Inspiration for a mid-sized modern powder room in New York with flat-panel cabinets, brown cabinets, a one-piece toilet, green walls, ceramic floors, an undermount sink, granite benchtops, white floor, black benchtops, a freestanding vanity and wallpaper.
Inspiration for a mid-sized modern powder room in New York with flat-panel cabinets, brown cabinets, a one-piece toilet, green walls, ceramic floors, an undermount sink, granite benchtops, white floor, black benchtops, a freestanding vanity and wallpaper.

This Primary bathroom needed an update to be a forever space, with clean lines, and a timeless look. Now my clients can simply walk into the shower space, for easy access, easy maintenance, and plenty of room. An American Standard step in tub is opposite the shower, which was on their wish list. The outcome is a lovely, relaxing space that they will enjoy for years to come. We decided to mix brushed gold finishes with matte black fixtures. The geometric Herringbone and Hex porcelain tile selections add interest to the overall design.
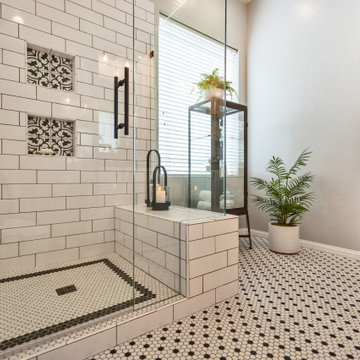
Photo of a mid-sized transitional master bathroom in Phoenix with shaker cabinets, white cabinets, a corner shower, white tile, subway tile, grey walls, mosaic tile floors, an undermount sink, granite benchtops, white floor, a hinged shower door and black benchtops.
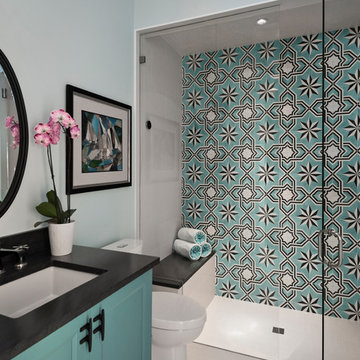
Amber Frederiksen Photography
This is an example of a mid-sized transitional 3/4 bathroom in Other with shaker cabinets, blue cabinets, a curbless shower, multi-coloured tile, white walls, an undermount sink, white floor, an open shower, black benchtops, a two-piece toilet, cement tile, porcelain floors and granite benchtops.
This is an example of a mid-sized transitional 3/4 bathroom in Other with shaker cabinets, blue cabinets, a curbless shower, multi-coloured tile, white walls, an undermount sink, white floor, an open shower, black benchtops, a two-piece toilet, cement tile, porcelain floors and granite benchtops.
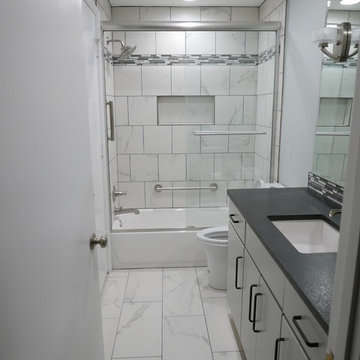
New ProFlo tub, Anatolia Classic Calacatta 13" x 13" porcelain tub/shower wall tile laid in a brick style pattern with Cathedral Waterfall linear accent tile, custom recess/niche, Delta grab bars, Brizo Rook Series tub/shower fixtures, and frameless tub/shower sliding glass door! Anatolia Classic Calacatta 12" x 24" porcelain floor tile laid in a 1/3-2/3 pattern, Medallion custom cabinetry with full overlay slab doors and drawers, leathered Black Pearl granite countertop, and Top Knobs cabinet hardware!
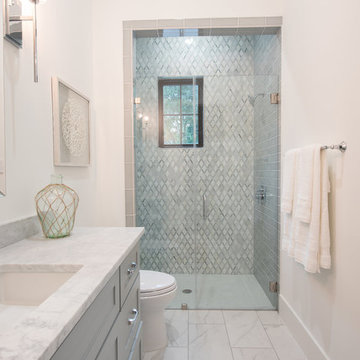
This is an example of a mid-sized transitional master bathroom in Houston with recessed-panel cabinets, grey cabinets, an alcove shower, a one-piece toilet, gray tile, porcelain tile, white walls, ceramic floors, an undermount sink, granite benchtops, white floor, a hinged shower door and white benchtops.
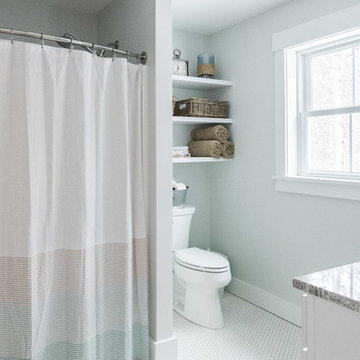
Rustic and modern design elements complement one another in this 2,480 sq. ft. three bedroom, two and a half bath custom modern farmhouse. Abundant natural light and face nailed wide plank white pine floors carry throughout the entire home along with plenty of built-in storage, a stunning white kitchen, and cozy brick fireplace.
Photos by Tessa Manning
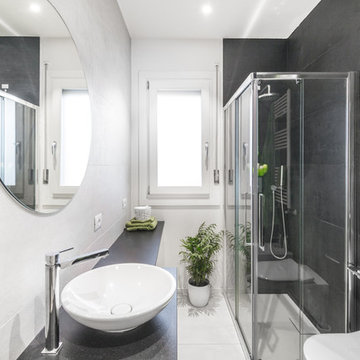
Cédric Dasesson
Inspiration for a small contemporary 3/4 bathroom in Cagliari with white cabinets, a wall-mount toilet, gray tile, black and white tile, ceramic tile, white walls, a vessel sink, a corner shower, ceramic floors, granite benchtops, white floor and a sliding shower screen.
Inspiration for a small contemporary 3/4 bathroom in Cagliari with white cabinets, a wall-mount toilet, gray tile, black and white tile, ceramic tile, white walls, a vessel sink, a corner shower, ceramic floors, granite benchtops, white floor and a sliding shower screen.
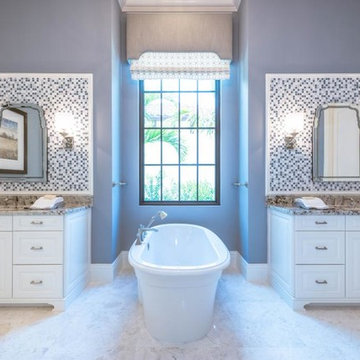
Downstairs Master Bathroom is designed in a soft, tranquil color palette to evoke feelings of relaxation.
Featuring a Maax freestanding tub, WoodMode custom cabinetry in a Nordic white finish and polished marble floor in a vanilla shadow finish.
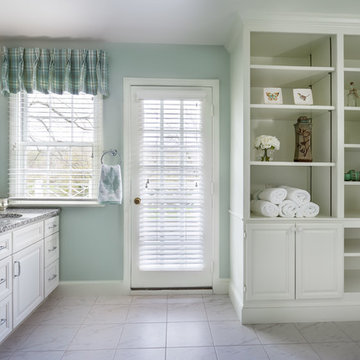
Jack Cook Photography
Large traditional master bathroom in DC Metro with blue walls, a hinged shower door, raised-panel cabinets, white cabinets, a corner shower, white tile, marble, marble floors, an undermount sink, granite benchtops and white floor.
Large traditional master bathroom in DC Metro with blue walls, a hinged shower door, raised-panel cabinets, white cabinets, a corner shower, white tile, marble, marble floors, an undermount sink, granite benchtops and white floor.
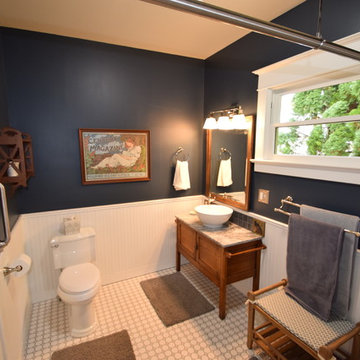
This is an example of a mid-sized arts and crafts 3/4 bathroom in Portland with furniture-like cabinets, medium wood cabinets, a one-piece toilet, blue walls, ceramic floors, a vessel sink, granite benchtops and white floor.
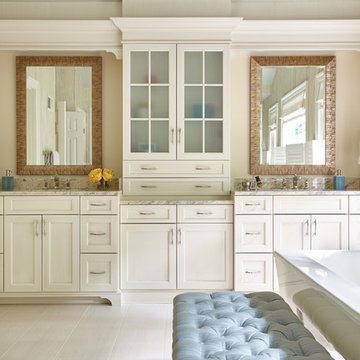
Timothy Bell Photography
This is an example of a mid-sized traditional master bathroom in DC Metro with recessed-panel cabinets, white cabinets, a freestanding tub, beige walls, porcelain floors, granite benchtops, white floor, an alcove shower, beige tile, mosaic tile and a hinged shower door.
This is an example of a mid-sized traditional master bathroom in DC Metro with recessed-panel cabinets, white cabinets, a freestanding tub, beige walls, porcelain floors, granite benchtops, white floor, an alcove shower, beige tile, mosaic tile and a hinged shower door.
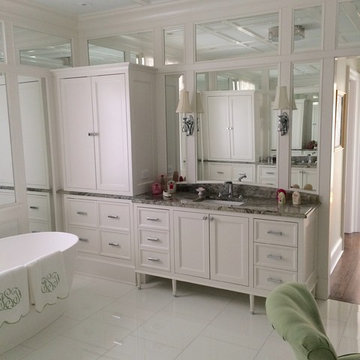
Inspiration for a large modern master bathroom in Chicago with recessed-panel cabinets, white cabinets, a freestanding tub, mirror tile, white walls, marble floors, an undermount sink, granite benchtops and white floor.

Mid-sized transitional master bathroom in Kansas City with shaker cabinets, white cabinets, a freestanding tub, a corner shower, white tile, marble, white walls, marble floors, an undermount sink, granite benchtops, white floor, an open shower, grey benchtops, a niche, a double vanity, a freestanding vanity and vaulted.
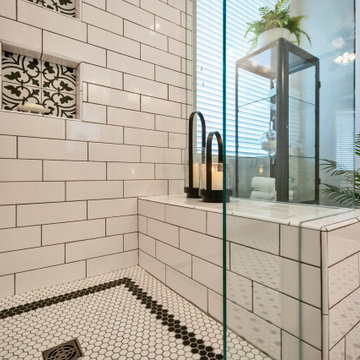
Photo of a mid-sized transitional master bathroom in Phoenix with shaker cabinets, white cabinets, a corner shower, white tile, subway tile, grey walls, mosaic tile floors, an undermount sink, granite benchtops, white floor, a hinged shower door and black benchtops.
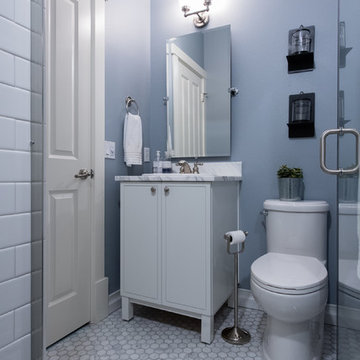
Jeff Beck Photography
Small transitional powder room in Seattle with shaker cabinets, white cabinets, a two-piece toilet, ceramic floors, a drop-in sink, granite benchtops, white floor, white benchtops, white tile, marble and blue walls.
Small transitional powder room in Seattle with shaker cabinets, white cabinets, a two-piece toilet, ceramic floors, a drop-in sink, granite benchtops, white floor, white benchtops, white tile, marble and blue walls.
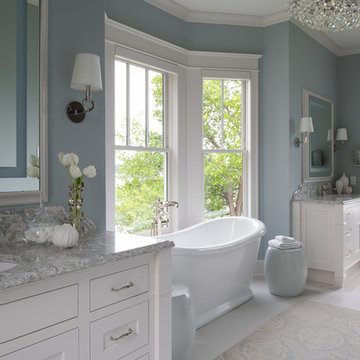
Scott Amundson Photography
This is an example of a large traditional master bathroom in Minneapolis with shaker cabinets, white cabinets, a freestanding tub, blue walls, porcelain floors, an undermount sink, granite benchtops, white floor and grey benchtops.
This is an example of a large traditional master bathroom in Minneapolis with shaker cabinets, white cabinets, a freestanding tub, blue walls, porcelain floors, an undermount sink, granite benchtops, white floor and grey benchtops.
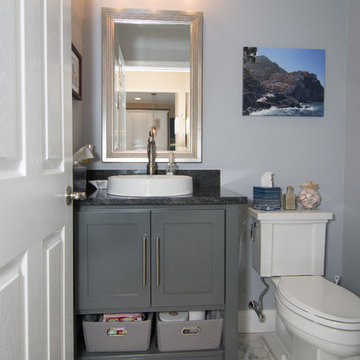
Inspiration for a small transitional powder room in Philadelphia with flat-panel cabinets, grey cabinets, a two-piece toilet, grey walls, marble floors, a vessel sink, granite benchtops and white floor.
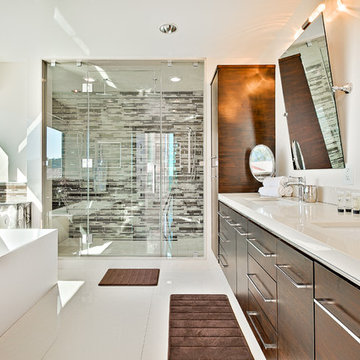
Design ideas for a mid-sized contemporary master bathroom in Los Angeles with flat-panel cabinets, dark wood cabinets, a freestanding tub, an alcove shower, brown tile, multi-coloured tile, white tile, matchstick tile, white walls, ceramic floors, an undermount sink, granite benchtops, a hinged shower door, white floor and beige benchtops.
Bathroom Design Ideas with Granite Benchtops and White Floor
1

