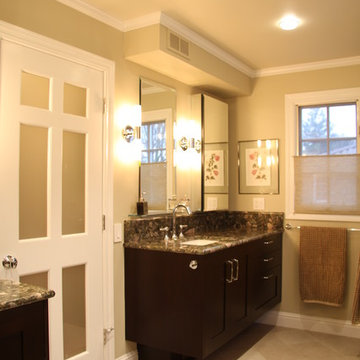Bathroom Design Ideas with Granite Benchtops
Refine by:
Budget
Sort by:Popular Today
1 - 13 of 13 photos
Item 1 of 5
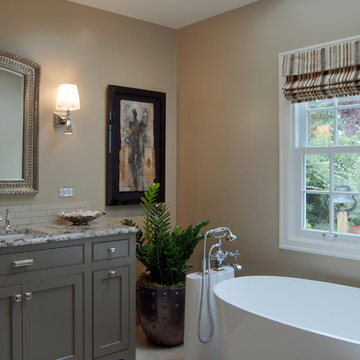
This master suite remodel included expanding both the bedroom and bathroom to create a "living bedroom," a place this couple could retreat to from the rest of the house.
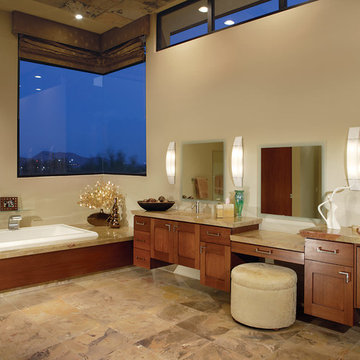
Sleek, modern master bath ensuite with transom windows and expansive views of the surrounding desert.
Design ideas for a large contemporary bathroom in Phoenix with an integrated sink, recessed-panel cabinets, medium wood cabinets, granite benchtops, a drop-in tub, multi-coloured tile, marble floors, beige walls and beige floor.
Design ideas for a large contemporary bathroom in Phoenix with an integrated sink, recessed-panel cabinets, medium wood cabinets, granite benchtops, a drop-in tub, multi-coloured tile, marble floors, beige walls and beige floor.
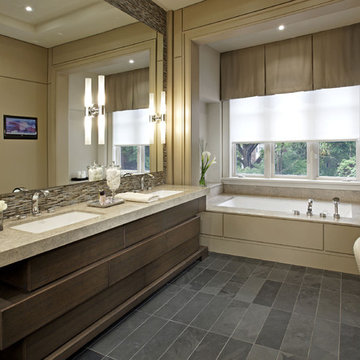
Photographer: David Whittaker
Design ideas for a large contemporary master bathroom in Toronto with an undermount sink, beige tile, an undermount tub, dark wood cabinets, beige walls, slate floors and granite benchtops.
Design ideas for a large contemporary master bathroom in Toronto with an undermount sink, beige tile, an undermount tub, dark wood cabinets, beige walls, slate floors and granite benchtops.
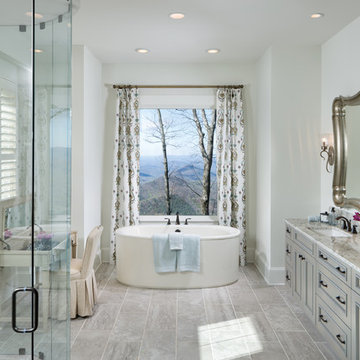
Inspiration for a traditional master bathroom in Other with grey cabinets, a freestanding tub, gray tile, ceramic tile, ceramic floors, an undermount sink, granite benchtops, white walls, recessed-panel cabinets, a hinged shower door, a corner shower and grey floor.
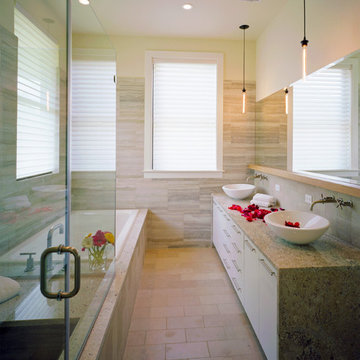
Both of these houses were on the Cool House Tour of 2008. They were newly constructed homes, designed to fit into their spot in the neighborhood and to optimize energy efficiency. They have a bit of a contemporary edge to them while maintaining a certain warmth and "homey-ness".
Project Design by Mark Lind
Project Management by Jay Gammell
Phtography by Greg Hursley in 2008
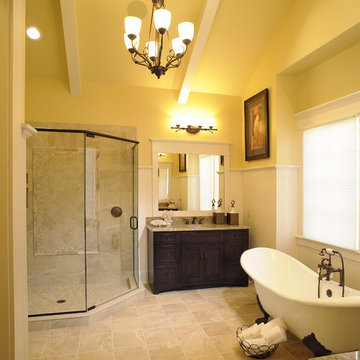
Photo of a traditional master bathroom in Columbus with shaker cabinets, dark wood cabinets, a freestanding tub, an open shower, yellow walls, an undermount sink, granite benchtops, an open shower, a double vanity, a built-in vanity and exposed beam.
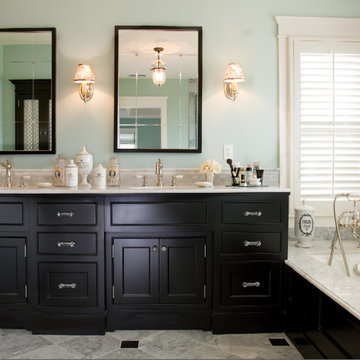
Design ideas for a large traditional master bathroom in San Diego with recessed-panel cabinets, black cabinets, an undermount tub, gray tile, blue walls, ceramic floors, an undermount sink, granite benchtops, a corner shower, mosaic tile, grey floor and a hinged shower door.
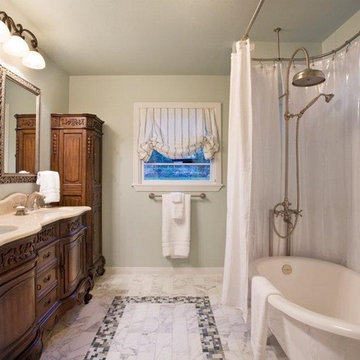
Small Home with big appeal.
Eclectic bathroom in Austin with a claw-foot tub and granite benchtops.
Eclectic bathroom in Austin with a claw-foot tub and granite benchtops.
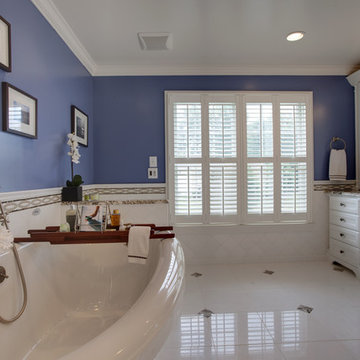
This is an example of a traditional bathroom in DC Metro with a freestanding tub, granite benchtops and mosaic tile.
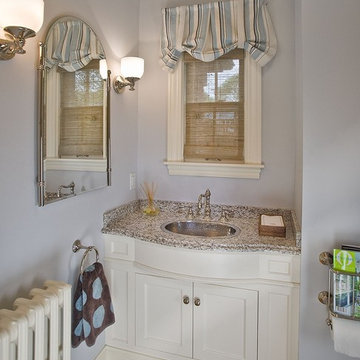
Matt Schmitt Photography
Mid-sized traditional powder room in Minneapolis with a drop-in sink, shaker cabinets, white cabinets, grey walls, light hardwood floors, granite benchtops and grey benchtops.
Mid-sized traditional powder room in Minneapolis with a drop-in sink, shaker cabinets, white cabinets, grey walls, light hardwood floors, granite benchtops and grey benchtops.
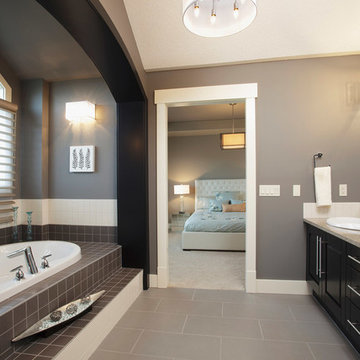
This is an example of a transitional master bathroom in Calgary with a drop-in sink, black cabinets, a drop-in tub, gray tile, recessed-panel cabinets, grey walls, ceramic floors and granite benchtops.
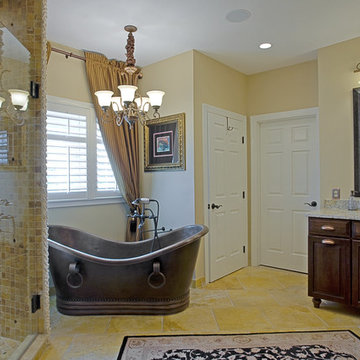
Inspiration for a traditional bathroom in DC Metro with a freestanding tub and granite benchtops.
Bathroom Design Ideas with Granite Benchtops
1


