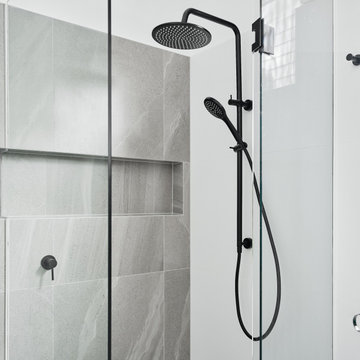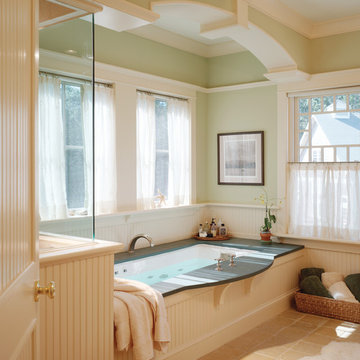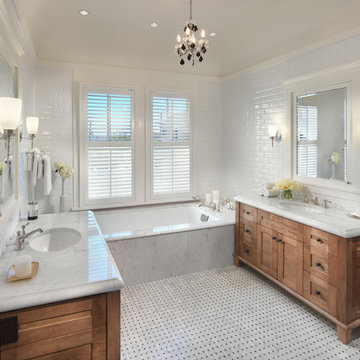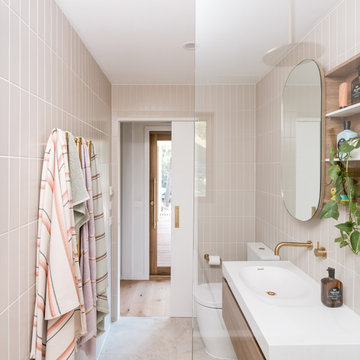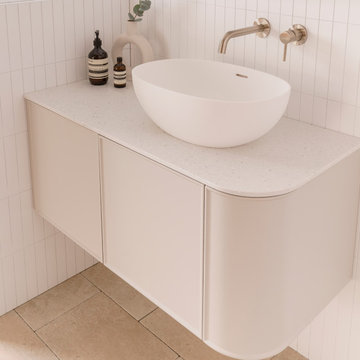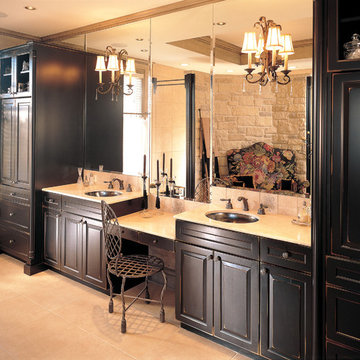Bathroom Design Ideas
Refine by:
Budget
Sort by:Popular Today
1 - 20 of 572 photos
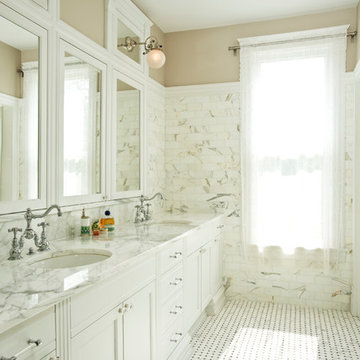
Andy Olenick
Photo of a traditional bathroom in Chicago with marble.
Photo of a traditional bathroom in Chicago with marble.
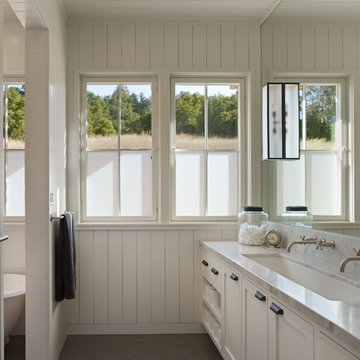
Photography by Bruce Damonte
Inspiration for a country bathroom in San Francisco with marble benchtops and a trough sink.
Inspiration for a country bathroom in San Francisco with marble benchtops and a trough sink.
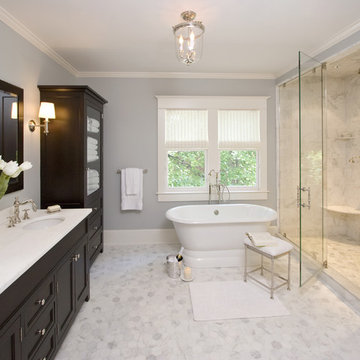
The Master Bathroom is quite a retreat for the owners and part of an elegant Master Suite. The spacious marble shower and beautiful soaking tub offer an escape for relaxation.
Find the right local pro for your project
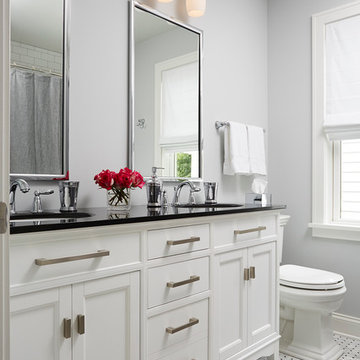
This remodel went from a tiny story-and-a-half Cape Cod, to a charming full two-story home. A second full bath on the upper level with a double vanity provides a perfect place for two growing children to get ready in the morning. The walls are painted in Silvery Moon 1604 by Benjamin Moore.
Space Plans, Building Design, Interior & Exterior Finishes by Anchor Builders. Photography by Alyssa Lee Photography.
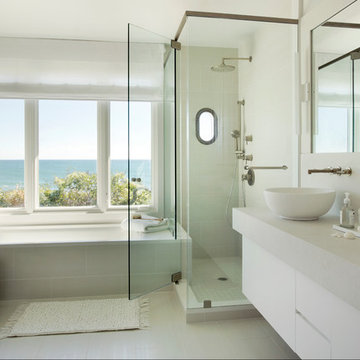
Eric Roth Photography
Design ideas for a large beach style master bathroom in Boston with a vessel sink, flat-panel cabinets, white cabinets, an undermount tub, a corner shower, beige tile, beige walls, porcelain floors, engineered quartz benchtops, grey floor, a hinged shower door and grey benchtops.
Design ideas for a large beach style master bathroom in Boston with a vessel sink, flat-panel cabinets, white cabinets, an undermount tub, a corner shower, beige tile, beige walls, porcelain floors, engineered quartz benchtops, grey floor, a hinged shower door and grey benchtops.
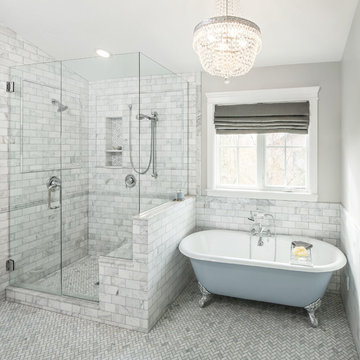
Scott Davis Photography
This is an example of a traditional bathroom in Salt Lake City with a claw-foot tub, an alcove shower, white tile, stone tile, a niche and a shower seat.
This is an example of a traditional bathroom in Salt Lake City with a claw-foot tub, an alcove shower, white tile, stone tile, a niche and a shower seat.
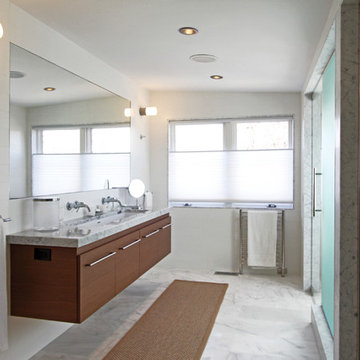
The shape of the house is formed based on where the main spaces are, which is living and bedrooms on the first floor with the partial second floor dedicated to the master suite. High ceilings, large windows, and a mix of natural materials create a signature feel of casual modernism, space, and light.
Krae van Sickle
Reload the page to not see this specific ad anymore
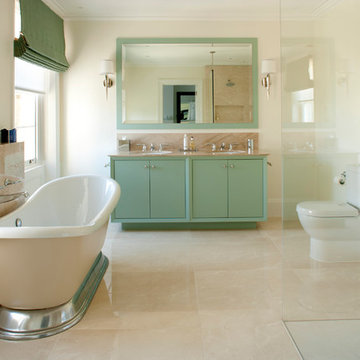
Inspiration for a traditional bathroom in London with a freestanding tub, flat-panel cabinets, green cabinets and beige floor.
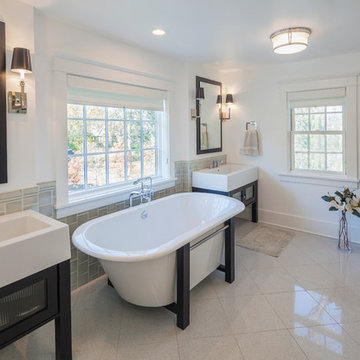
This master bath features separate sinks with classic, large scaled medicine cabinets, with a large window facing into the backyard set between them. The large, freestanding tub is located symmetrically inline with the window.
Visible in the mirrors is the shower system. A make up table on the back wall is centered with the tub and the window. This gives a view out of the window from the make up table.
Photo: Cable Photo/Wayne Cable http://selfmadephoto.com
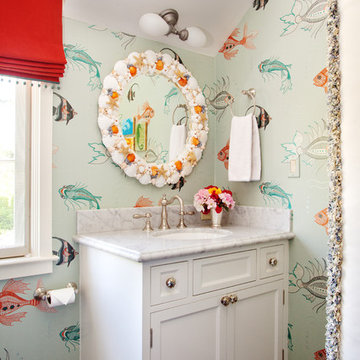
House of Ruby Interior Design’s philosophy is one of relaxed sophistication. With an extensive knowledge of materials, craftsmanship and color, we create warm, layered interiors which have become the hallmark of our firm.
With each project, House of Ruby Interior Design develops a close relationship with the client and strives to celebrate their individuality, interests, and daily essentials for living and entertaining. We are dedicated to creating environments that are distinctive and highly livable.
Photo Credit: Kira Shemano Photography
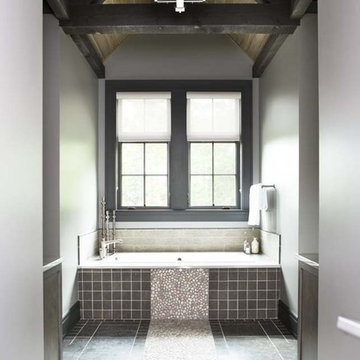
The design of this refined mountain home is rooted in its natural surroundings. Boasting a color palette of subtle earthy grays and browns, the home is filled with natural textures balanced with sophisticated finishes and fixtures. The open floorplan ensures visibility throughout the home, preserving the fantastic views from all angles. Furnishings are of clean lines with comfortable, textured fabrics. Contemporary accents are paired with vintage and rustic accessories.
To achieve the LEED for Homes Silver rating, the home includes such green features as solar thermal water heating, solar shading, low-e clad windows, Energy Star appliances, and native plant and wildlife habitat.
All photos taken by Rachael Boling Photography
Reload the page to not see this specific ad anymore
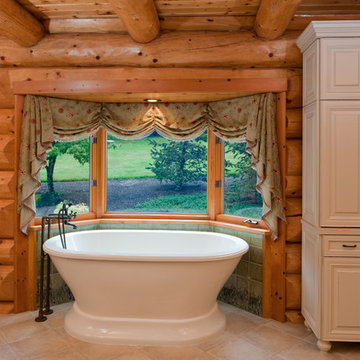
One of my favorite bath remodels- photos by Brinkman Photography
Photo of a country bathroom in Portland with a freestanding tub.
Photo of a country bathroom in Portland with a freestanding tub.
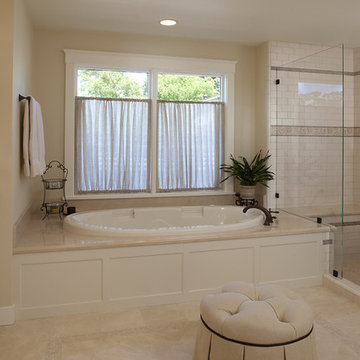
Eric Rorer Photography
Inspiration for a traditional bathroom in San Francisco with an undermount sink, raised-panel cabinets, white cabinets, a drop-in tub, an alcove shower, white tile, subway tile and beige benchtops.
Inspiration for a traditional bathroom in San Francisco with an undermount sink, raised-panel cabinets, white cabinets, a drop-in tub, an alcove shower, white tile, subway tile and beige benchtops.
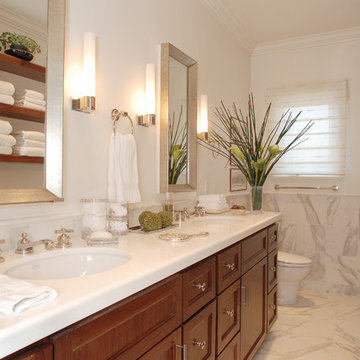
Photography by Michael Mccreary.
Traditional bathroom in Los Angeles with an undermount sink, recessed-panel cabinets, medium wood cabinets and white tile.
Traditional bathroom in Los Angeles with an undermount sink, recessed-panel cabinets, medium wood cabinets and white tile.
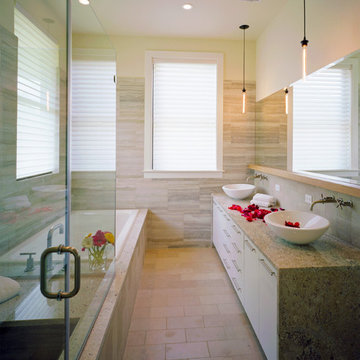
Both of these houses were on the Cool House Tour of 2008. They were newly constructed homes, designed to fit into their spot in the neighborhood and to optimize energy efficiency. They have a bit of a contemporary edge to them while maintaining a certain warmth and "homey-ness".
Project Design by Mark Lind
Project Management by Jay Gammell
Phtography by Greg Hursley in 2008
Bathroom Design Ideas
Reload the page to not see this specific ad anymore
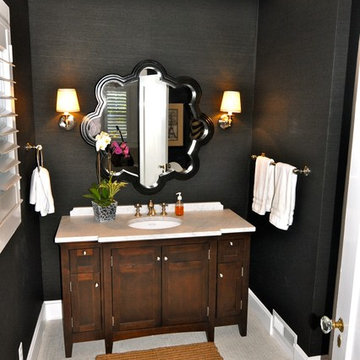
Photo of a contemporary bathroom in Sacramento with mosaic tile and black walls.
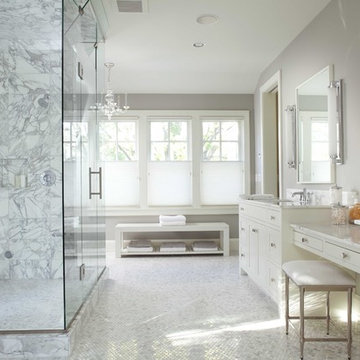
This is an example of a large traditional bathroom in Minneapolis with mosaic tile, an undermount sink, recessed-panel cabinets, white cabinets, marble benchtops, a corner shower, white tile, grey walls, mosaic tile floors and white benchtops.
1


