All Showers Bathroom Design Ideas with Granite Benchtops
Refine by:
Budget
Sort by:Popular Today
1 - 20 of 80,478 photos
Item 1 of 3

This is an example of a contemporary bathroom in Other with light wood cabinets, a freestanding tub, an open shower, white tile, ceramic tile, cement tiles, granite benchtops, white benchtops, a single vanity and a built-in vanity.

We divided 1 oddly planned bathroom into 2 whole baths to make this family of four SO happy! Mom even got her own special bathroom so she doesn't have to share with hubby and the 2 small boys any more.
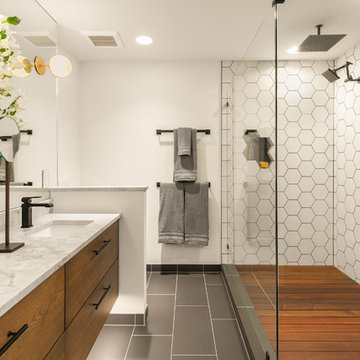
Master bath
Inspiration for a contemporary master bathroom in Seattle with medium wood cabinets, white tile, ceramic tile, granite benchtops, a hinged shower door, grey benchtops, flat-panel cabinets, a double shower, white walls, an undermount sink and grey floor.
Inspiration for a contemporary master bathroom in Seattle with medium wood cabinets, white tile, ceramic tile, granite benchtops, a hinged shower door, grey benchtops, flat-panel cabinets, a double shower, white walls, an undermount sink and grey floor.
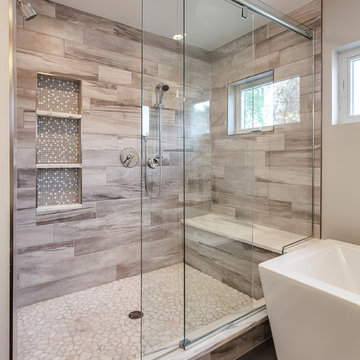
Juli
Photo of an expansive contemporary master bathroom in Denver with a freestanding tub, an open shower, beige tile, ceramic tile, grey walls, an undermount sink and granite benchtops.
Photo of an expansive contemporary master bathroom in Denver with a freestanding tub, an open shower, beige tile, ceramic tile, grey walls, an undermount sink and granite benchtops.

123 Remodeling turned this small bathroom into an oasis with functionality and look. By installing a pocket door and turning a cramped closet into a beautifully built-in cabinet, the space can be accessed much easier. The blue Ocean Gloss shower tile is a showstopper!
https://123remodeling.com/ - premier bathroom remodeler in the Chicago area

This Modern Multi-Level Home Boasts Master & Guest Suites on The Main Level + Den + Entertainment Room + Exercise Room with 2 Suites Upstairs as Well as Blended Indoor/Outdoor Living with 14ft Tall Coffered Box Beam Ceilings!
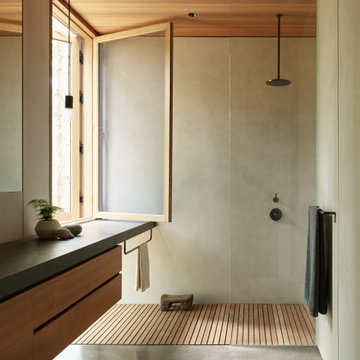
Plaster walls, teak shower floor, granite counter top, and teak cabinets with custom windows opening into shower.
Inspiration for a modern bathroom in Seattle with flat-panel cabinets, concrete floors, granite benchtops, medium wood cabinets, a curbless shower, gray tile, grey floor, an open shower, grey benchtops, a floating vanity and wood.
Inspiration for a modern bathroom in Seattle with flat-panel cabinets, concrete floors, granite benchtops, medium wood cabinets, a curbless shower, gray tile, grey floor, an open shower, grey benchtops, a floating vanity and wood.
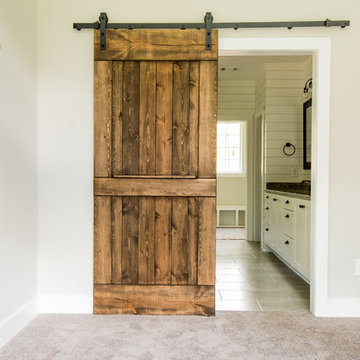
This is an example of a large country master bathroom in Atlanta with shaker cabinets, white cabinets, an open shower, white walls, porcelain floors, an undermount sink, granite benchtops, grey floor, a hinged shower door and multi-coloured benchtops.
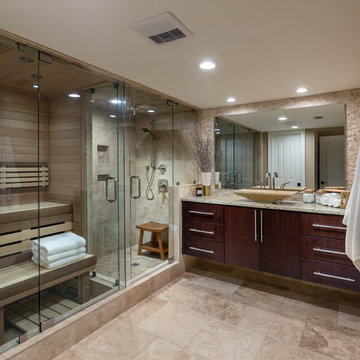
This beautiful custom spa like bathroom features a glass surround shower with rain shower and private sauna, granite counter tops with floating vanity and travertine stone floors.
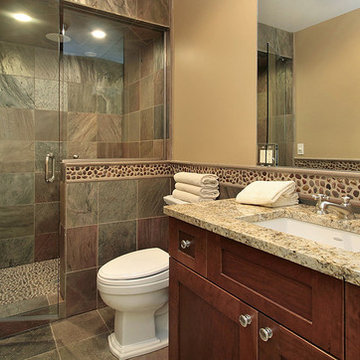
Design ideas for a large traditional 3/4 bathroom in Phoenix with shaker cabinets, dark wood cabinets, an alcove shower, a one-piece toilet, multi-coloured tile, slate, beige walls, slate floors, an undermount sink and granite benchtops.
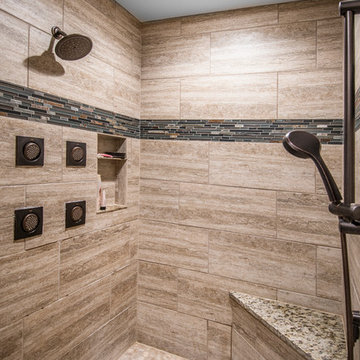
Alan Jackson - Jackson Studios
Inspiration for a large transitional master bathroom in Omaha with an undermount sink, shaker cabinets, dark wood cabinets, granite benchtops, a drop-in tub, a curbless shower, beige tile, ceramic tile, beige walls, ceramic floors, a one-piece toilet, grey floor and an open shower.
Inspiration for a large transitional master bathroom in Omaha with an undermount sink, shaker cabinets, dark wood cabinets, granite benchtops, a drop-in tub, a curbless shower, beige tile, ceramic tile, beige walls, ceramic floors, a one-piece toilet, grey floor and an open shower.
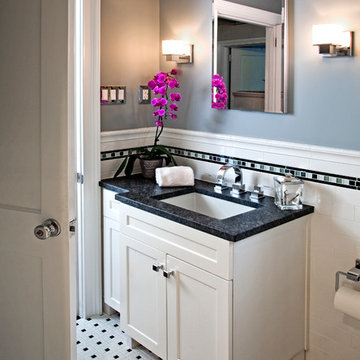
Inspiration for a small transitional master bathroom in Philadelphia with an undermount sink, shaker cabinets, white cabinets, granite benchtops, an alcove tub, a shower/bathtub combo, a two-piece toilet, white tile, subway tile, blue walls, porcelain floors, multi-coloured floor and a shower curtain.
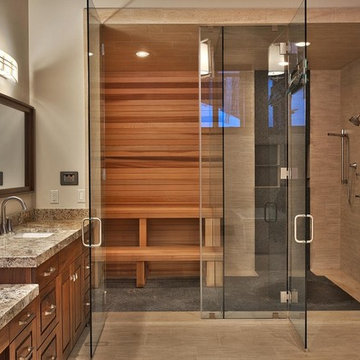
zillow.com
We helped design this bathroom along with the the shower, faucet and sink were bought from us.
Expansive contemporary bathroom in Salt Lake City with raised-panel cabinets, dark wood cabinets, an alcove shower, beige tile, porcelain tile, grey walls, porcelain floors, with a sauna, an undermount sink, granite benchtops, beige floor and a hinged shower door.
Expansive contemporary bathroom in Salt Lake City with raised-panel cabinets, dark wood cabinets, an alcove shower, beige tile, porcelain tile, grey walls, porcelain floors, with a sauna, an undermount sink, granite benchtops, beige floor and a hinged shower door.
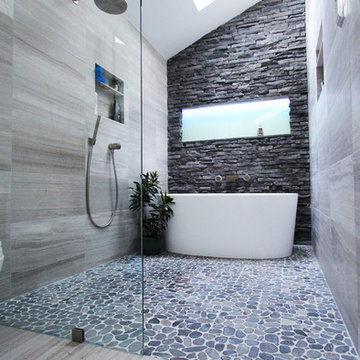
The goal of this project was to upgrade the builder grade finishes and create an ergonomic space that had a contemporary feel. This bathroom transformed from a standard, builder grade bathroom to a contemporary urban oasis. This was one of my favorite projects, I know I say that about most of my projects but this one really took an amazing transformation. By removing the walls surrounding the shower and relocating the toilet it visually opened up the space. Creating a deeper shower allowed for the tub to be incorporated into the wet area. Adding a LED panel in the back of the shower gave the illusion of a depth and created a unique storage ledge. A custom vanity keeps a clean front with different storage options and linear limestone draws the eye towards the stacked stone accent wall.
Houzz Write Up: https://www.houzz.com/magazine/inside-houzz-a-chopped-up-bathroom-goes-streamlined-and-swank-stsetivw-vs~27263720
The layout of this bathroom was opened up to get rid of the hallway effect, being only 7 foot wide, this bathroom needed all the width it could muster. Using light flooring in the form of natural lime stone 12x24 tiles with a linear pattern, it really draws the eye down the length of the room which is what we needed. Then, breaking up the space a little with the stone pebble flooring in the shower, this client enjoyed his time living in Japan and wanted to incorporate some of the elements that he appreciated while living there. The dark stacked stone feature wall behind the tub is the perfect backdrop for the LED panel, giving the illusion of a window and also creates a cool storage shelf for the tub. A narrow, but tasteful, oval freestanding tub fit effortlessly in the back of the shower. With a sloped floor, ensuring no standing water either in the shower floor or behind the tub, every thought went into engineering this Atlanta bathroom to last the test of time. With now adequate space in the shower, there was space for adjacent shower heads controlled by Kohler digital valves. A hand wand was added for use and convenience of cleaning as well. On the vanity are semi-vessel sinks which give the appearance of vessel sinks, but with the added benefit of a deeper, rounded basin to avoid splashing. Wall mounted faucets add sophistication as well as less cleaning maintenance over time. The custom vanity is streamlined with drawers, doors and a pull out for a can or hamper.
A wonderful project and equally wonderful client. I really enjoyed working with this client and the creative direction of this project.
Brushed nickel shower head with digital shower valve, freestanding bathtub, curbless shower with hidden shower drain, flat pebble shower floor, shelf over tub with LED lighting, gray vanity with drawer fronts, white square ceramic sinks, wall mount faucets and lighting under vanity. Hidden Drain shower system. Atlanta Bathroom.

This hall bath, which will serve guests, features a show-stopping green slab stone which we used to wrap the tub, and do an extra-tall countertop edge detail. It brings a soft pattern, and natural glow to the room, which contrasts with the slatted walnut floating vanity, and the off-black ceramic tile floor.

This Primary bathroom needed an update to be a forever space, with clean lines, and a timeless look. Now my clients can simply walk into the shower space, for easy access, easy maintenance, and plenty of room. An American Standard step in tub is opposite the shower, which was on their wish list. The outcome is a lovely, relaxing space that they will enjoy for years to come. We decided to mix brushed gold finishes with matte black fixtures. The geometric Herringbone and Hex porcelain tile selections add interest to the overall design.
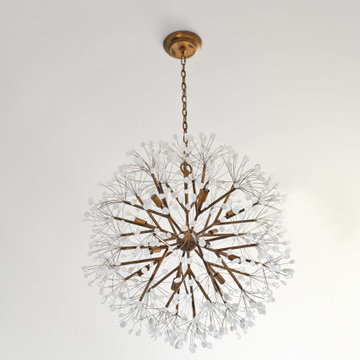
The elegant master bathroom has an old-world feel with a modern touch. It's barrel-vaulted ceiling leads to the freestanding soaker tub that is surrounded by linen drapery.
The airy panels hide built-in cubbies for the homeowner to store her bath products, so to alway be in reach, but our to view.

Bathroom renovation and remodel. We removed an old tub and made a brand new shower.
Design ideas for a large mediterranean master bathroom in Boston with flat-panel cabinets, white cabinets, a double shower, a one-piece toilet, white tile, ceramic tile, beige walls, ceramic floors, granite benchtops, black floor, a sliding shower screen, grey benchtops, a shower seat, a double vanity and a freestanding vanity.
Design ideas for a large mediterranean master bathroom in Boston with flat-panel cabinets, white cabinets, a double shower, a one-piece toilet, white tile, ceramic tile, beige walls, ceramic floors, granite benchtops, black floor, a sliding shower screen, grey benchtops, a shower seat, a double vanity and a freestanding vanity.

The owners of this classic “old-growth Oak trim-work and arches” 1½ story 2 BR Tudor were looking to increase the size and functionality of their first-floor bath. Their wish list included a walk-in steam shower, tiled floors and walls. They wanted to incorporate those arches where possible – a style echoed throughout the home. They also were looking for a way for someone using a wheelchair to easily access the room.
The project began by taking the former bath down to the studs and removing part of the east wall. Space was created by relocating a portion of a closet in the adjacent bedroom and part of a linen closet located in the hallway. Moving the commode and a new cabinet into the newly created space creates an illusion of a much larger bath and showcases the shower. The linen closet was converted into a shallow medicine cabinet accessed using the existing linen closet door.
The door to the bath itself was enlarged, and a pocket door installed to enhance traffic flow.
The walk-in steam shower uses a large glass door that opens in or out. The steam generator is in the basement below, saving space. The tiled shower floor is crafted with sliced earth pebbles mosaic tiling. Coy fish are incorporated in the design surrounding the drain.
Shower walls and vanity area ceilings are constructed with 3” X 6” Kyle Subway tile in dark green. The light from the two bright windows plays off the surface of the Subway tile is an added feature.
The remaining bath floor is made 2” X 2” ceramic tile, surrounded with more of the pebble tiling found in the shower and trying the two rooms together. The right choice of grout is the final design touch for this beautiful floor.
The new vanity is located where the original tub had been, repeating the arch as a key design feature. The Vanity features a granite countertop and large under-mounted sink with brushed nickel fixtures. The white vanity cabinet features two sets of large drawers.
The untiled walls feature a custom wallpaper of Henri Rousseau’s “The Equatorial Jungle, 1909,” featured in the national gallery of art. https://www.nga.gov/collection/art-object-page.46688.html
The owners are delighted in the results. This is their forever home.

Masterbath remodel. Utilizing the existing space this master bathroom now looks and feels larger than ever. The homeowner was amazed by the wasted space in the existing bath design.
All Showers Bathroom Design Ideas with Granite Benchtops
1

