All Ceiling Designs Bathroom Design Ideas with Granite Benchtops
Refine by:
Budget
Sort by:Popular Today
161 - 180 of 1,517 photos
Item 1 of 3
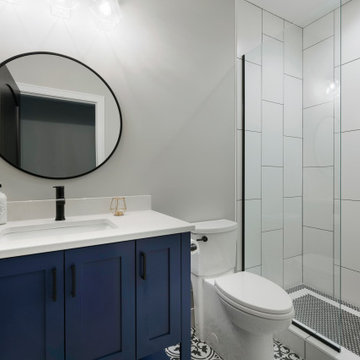
MN 3/4 Bathroom with a blue vanity featuring white countertops and tiled walls
Inspiration for a small modern 3/4 bathroom in Minneapolis with flat-panel cabinets, blue cabinets, a freestanding tub, an open shower, a two-piece toilet, black and white tile, ceramic tile, grey walls, ceramic floors, a drop-in sink, granite benchtops, white floor, a hinged shower door, white benchtops, a niche, a single vanity, a freestanding vanity, wallpaper and wallpaper.
Inspiration for a small modern 3/4 bathroom in Minneapolis with flat-panel cabinets, blue cabinets, a freestanding tub, an open shower, a two-piece toilet, black and white tile, ceramic tile, grey walls, ceramic floors, a drop-in sink, granite benchtops, white floor, a hinged shower door, white benchtops, a niche, a single vanity, a freestanding vanity, wallpaper and wallpaper.

Besonderheit: Rustikaler, Uriger Style, viel Altholz und Felsverbau
Konzept: Vollkonzept und komplettes Interiore-Design Stefan Necker – Tegernseer Badmanufaktur
Projektart: Renovierung/Umbau alter Saunabereich
Projektart: EFH / Keller
Umbaufläche ca. 50 qm
Produkte: Sauna, Kneipsches Fussbad, Ruhenereich, Waschtrog, WC, Dusche, Hebeanlage, Wandbrunnen, Türen zu den Angrenzenden Bereichen, Verkleidung Hauselektrifizierung
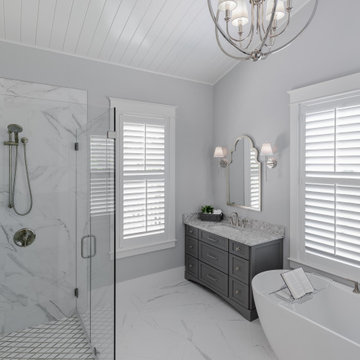
The upstairs Master Bathroom in Camlin Custom Homes Courageous Model Home at Redfish Cove is grand. Expansive vaulted ceilings, large windows for lots of natural light and river views. Countertops feature double under-mount vanities with natural stone countertops and surround. Textured mosaic tile details and soft coastal colors make this upstairs master bath a spa like retreat.
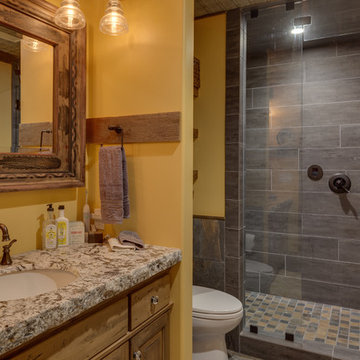
This is an example of a mid-sized country master bathroom in Other with raised-panel cabinets, brown cabinets, a curbless shower, a two-piece toilet, gray tile, ceramic tile, yellow walls, medium hardwood floors, an integrated sink, granite benchtops, brown floor, a hinged shower door, brown benchtops, a single vanity, a built-in vanity, wood and panelled walls.
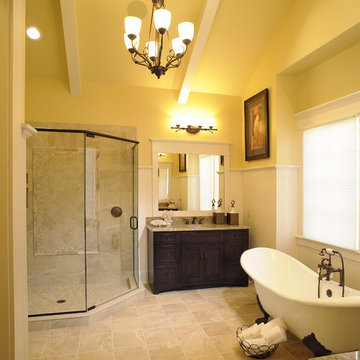
Photo of a traditional master bathroom in Columbus with shaker cabinets, dark wood cabinets, a freestanding tub, an open shower, yellow walls, an undermount sink, granite benchtops, an open shower, a double vanity, a built-in vanity and exposed beam.
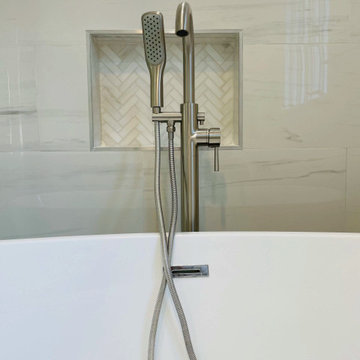
Inspiration for a large modern master wet room bathroom in New York with shaker cabinets, grey cabinets, a freestanding tub, a one-piece toilet, gray tile, matchstick tile, white walls, ceramic floors, an undermount sink, granite benchtops, grey floor, a hinged shower door, white benchtops, a shower seat, a double vanity, a freestanding vanity and vaulted.
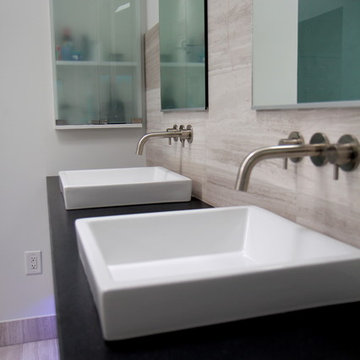
The goal of this project was to upgrade the builder grade finishes and create an ergonomic space that had a contemporary feel. This bathroom transformed from a standard, builder grade bathroom to a contemporary urban oasis. This was one of my favorite projects, I know I say that about most of my projects but this one really took an amazing transformation. By removing the walls surrounding the shower and relocating the toilet it visually opened up the space. Creating a deeper shower allowed for the tub to be incorporated into the wet area. Adding a LED panel in the back of the shower gave the illusion of a depth and created a unique storage ledge. A custom vanity keeps a clean front with different storage options and linear limestone draws the eye towards the stacked stone accent wall.
Houzz Write Up: https://www.houzz.com/magazine/inside-houzz-a-chopped-up-bathroom-goes-streamlined-and-swank-stsetivw-vs~27263720
The layout of this bathroom was opened up to get rid of the hallway effect, being only 7 foot wide, this bathroom needed all the width it could muster. Using light flooring in the form of natural lime stone 12x24 tiles with a linear pattern, it really draws the eye down the length of the room which is what we needed. Then, breaking up the space a little with the stone pebble flooring in the shower, this client enjoyed his time living in Japan and wanted to incorporate some of the elements that he appreciated while living there. The dark stacked stone feature wall behind the tub is the perfect backdrop for the LED panel, giving the illusion of a window and also creates a cool storage shelf for the tub. A narrow, but tasteful, oval freestanding tub fit effortlessly in the back of the shower. With a sloped floor, ensuring no standing water either in the shower floor or behind the tub, every thought went into engineering this Atlanta bathroom to last the test of time. With now adequate space in the shower, there was space for adjacent shower heads controlled by Kohler digital valves. A hand wand was added for use and convenience of cleaning as well. On the vanity are semi-vessel sinks which give the appearance of vessel sinks, but with the added benefit of a deeper, rounded basin to avoid splashing. Wall mounted faucets add sophistication as well as less cleaning maintenance over time. The custom vanity is streamlined with drawers, doors and a pull out for a can or hamper.
A wonderful project and equally wonderful client. I really enjoyed working with this client and the creative direction of this project.
Brushed nickel shower head with digital shower valve, freestanding bathtub, curbless shower with hidden shower drain, flat pebble shower floor, shelf over tub with LED lighting, gray vanity with drawer fronts, white square ceramic sinks, wall mount faucets and lighting under vanity. Hidden Drain shower system. Atlanta Bathroom.
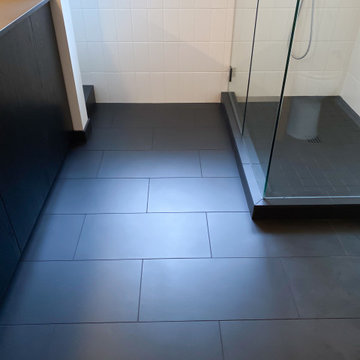
Seattle Bathroom Remodel
This is an example of a mid-sized modern 3/4 bathroom in Seattle with flat-panel cabinets, black cabinets, white tile, ceramic tile, white walls, porcelain floors, an undermount sink, granite benchtops, black floor, black benchtops, a double vanity, a built-in vanity and vaulted.
This is an example of a mid-sized modern 3/4 bathroom in Seattle with flat-panel cabinets, black cabinets, white tile, ceramic tile, white walls, porcelain floors, an undermount sink, granite benchtops, black floor, black benchtops, a double vanity, a built-in vanity and vaulted.
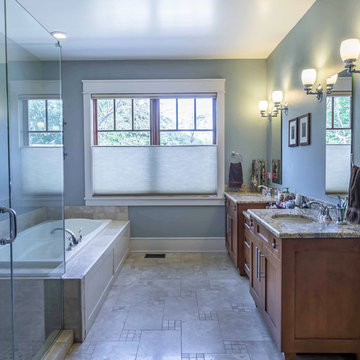
New Craftsman style home, approx 3200sf on 60' wide lot. Views from the street, highlighting front porch, large overhangs, Craftsman detailing. Photos by Robert McKendrick Photography.
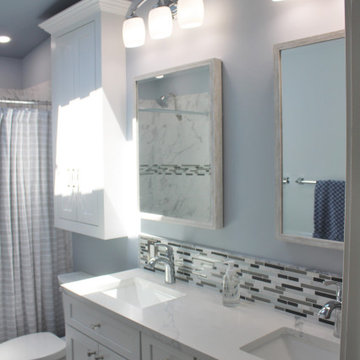
Upgraded master bathroom
This is an example of a mid-sized traditional master bathroom in Baltimore with recessed-panel cabinets, white cabinets, an alcove tub, a shower/bathtub combo, a two-piece toilet, black and white tile, ceramic tile, blue walls, ceramic floors, an undermount sink, granite benchtops, grey floor, a shower curtain, white benchtops, a double vanity, a built-in vanity and vaulted.
This is an example of a mid-sized traditional master bathroom in Baltimore with recessed-panel cabinets, white cabinets, an alcove tub, a shower/bathtub combo, a two-piece toilet, black and white tile, ceramic tile, blue walls, ceramic floors, an undermount sink, granite benchtops, grey floor, a shower curtain, white benchtops, a double vanity, a built-in vanity and vaulted.
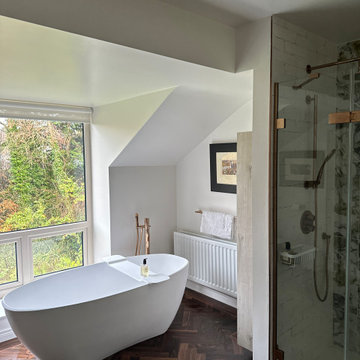
Contemporary bathroom with dark hardwood flooring, floating vanity with a countertop basin on a feature ceramic tiled wall. A modern freestanding bath with a stunning antique brass shower mixer tap sits in front of a window looking out upon the treetops. A spacious shower with gorgeous green marble wall slabs brings a touch of colour to the space. The rosewood parquet floor is the perfect choice for this high-end bathroom.
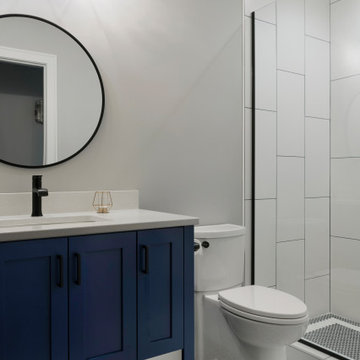
MN 3/4 Bathroom with a blue vanity featuring white countertops and tiled walls
This is an example of a small modern 3/4 bathroom in Minneapolis with flat-panel cabinets, blue cabinets, a freestanding tub, an open shower, a two-piece toilet, black and white tile, ceramic tile, grey walls, ceramic floors, a drop-in sink, granite benchtops, white floor, a hinged shower door, white benchtops, a niche, a single vanity, a freestanding vanity, wallpaper and wallpaper.
This is an example of a small modern 3/4 bathroom in Minneapolis with flat-panel cabinets, blue cabinets, a freestanding tub, an open shower, a two-piece toilet, black and white tile, ceramic tile, grey walls, ceramic floors, a drop-in sink, granite benchtops, white floor, a hinged shower door, white benchtops, a niche, a single vanity, a freestanding vanity, wallpaper and wallpaper.
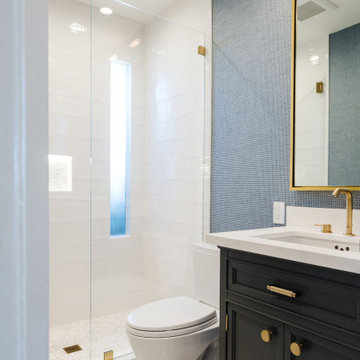
With a simple, tranquil design and modern touch, this guest bathroom has been elevated to a new level and provides a luxurious feel for many to enjoy. Incorporating two tile patterns and sizes gives this bathroom complexity while maintaining a clean and chic look.
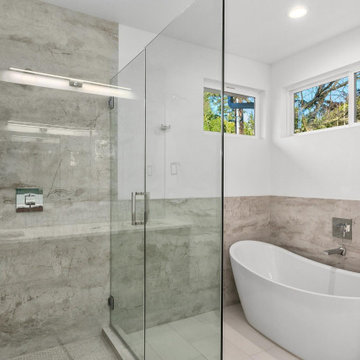
Freestanding cocoon tub in a private, light filled alcove. Frameless glass shower and full height large format porcelain tiles.
Inspiration for a modern bathroom in Portland with flat-panel cabinets, medium wood cabinets, a freestanding tub, a corner shower, gray tile, porcelain tile, porcelain floors, granite benchtops, white floor, a hinged shower door, an enclosed toilet, a double vanity, a floating vanity and vaulted.
Inspiration for a modern bathroom in Portland with flat-panel cabinets, medium wood cabinets, a freestanding tub, a corner shower, gray tile, porcelain tile, porcelain floors, granite benchtops, white floor, a hinged shower door, an enclosed toilet, a double vanity, a floating vanity and vaulted.

Mid-sized country master bathroom in Minneapolis with shaker cabinets, a two-piece toilet, white walls, laminate floors, an integrated sink, granite benchtops, brown floor, a laundry, a single vanity, a freestanding vanity, timber, planked wall panelling, white cabinets, an alcove shower, black tile, ceramic tile, a hinged shower door and black benchtops.
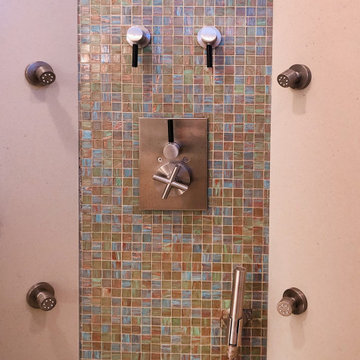
Bisazza glass mosaic tiles accent the controls wall in the custom corner shower. The shower wall are manmade slab goods thus eliminating the visual division of tiles giving the shower a serene feeling. An added bonus is no worry with the grout over time.
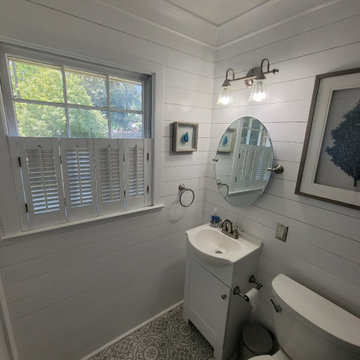
View our collection of Bathroom Remodeling projects in the Savannah and Richmond Hill, GA area! Trust Southern Home Solutions to blend the latest conveniences with any style or theme you want for your bathroom expertly. Learn more about our bathroom remodeling services and contact us for a free estimate! https://southernhomesolutions.net/contact-us/
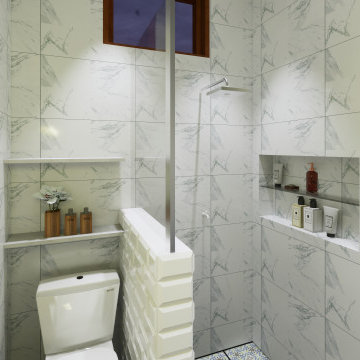
Inspiration for a small modern 3/4 bathroom in Other with flat-panel cabinets, white cabinets, a corner shower, a bidet, black and white tile, ceramic tile, white walls, ceramic floors, a drop-in sink, granite benchtops, grey floor, a shower curtain, white benchtops, a single vanity, a built-in vanity and coffered.
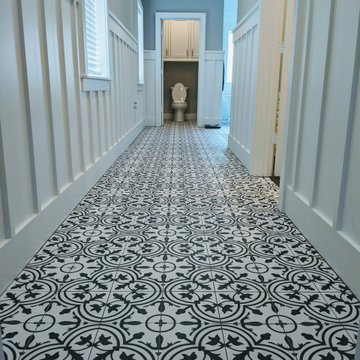
Master Bathroom with flush inset shaker style doors/drawers, shiplap, board and batten.
This is an example of a large modern master bathroom in Houston with shaker cabinets, white cabinets, a freestanding tub, a corner shower, a one-piece toilet, white walls, an undermount sink, granite benchtops, multi-coloured floor, a hinged shower door, grey benchtops, a double vanity, a built-in vanity, vaulted, decorative wall panelling and porcelain floors.
This is an example of a large modern master bathroom in Houston with shaker cabinets, white cabinets, a freestanding tub, a corner shower, a one-piece toilet, white walls, an undermount sink, granite benchtops, multi-coloured floor, a hinged shower door, grey benchtops, a double vanity, a built-in vanity, vaulted, decorative wall panelling and porcelain floors.
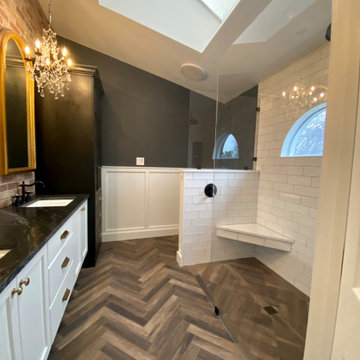
Inspiration for a master bathroom in Cincinnati with white cabinets, a curbless shower, a one-piece toilet, white tile, porcelain tile, grey walls, porcelain floors, an undermount sink, granite benchtops, brown floor, an open shower, black benchtops, a shower seat, a double vanity, a floating vanity, vaulted and decorative wall panelling.
All Ceiling Designs Bathroom Design Ideas with Granite Benchtops
9