Bathroom Design Ideas with Gray Tile and a Floating Vanity
Refine by:
Budget
Sort by:Popular Today
41 - 60 of 10,013 photos
Item 1 of 3
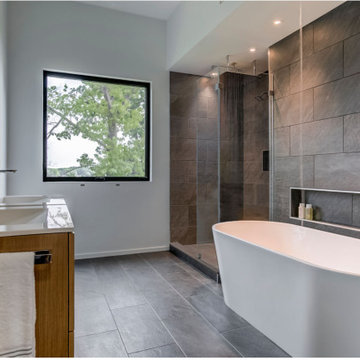
Primary bathroom with ceiling mounted tub faucet
Design ideas for a modern bathroom in Detroit with a freestanding tub, an alcove shower, a wall-mount toilet, gray tile, ceramic tile, white walls, ceramic floors, an integrated sink, engineered quartz benchtops, grey floor, a hinged shower door, white benchtops, a double vanity and a floating vanity.
Design ideas for a modern bathroom in Detroit with a freestanding tub, an alcove shower, a wall-mount toilet, gray tile, ceramic tile, white walls, ceramic floors, an integrated sink, engineered quartz benchtops, grey floor, a hinged shower door, white benchtops, a double vanity and a floating vanity.
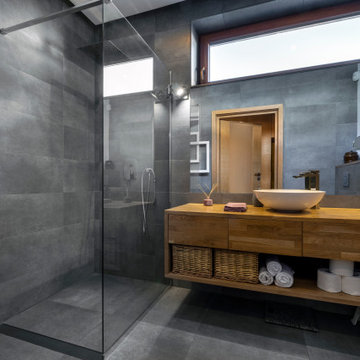
Design ideas for a mid-sized modern master bathroom in Other with flat-panel cabinets, medium wood cabinets, a curbless shower, gray tile, ceramic tile, grey walls, wood benchtops, grey floor, an open shower, a single vanity and a floating vanity.

This 1956 John Calder Mackay home had been poorly renovated in years past. We kept the 1400 sqft footprint of the home, but re-oriented and re-imagined the bland white kitchen to a midcentury olive green kitchen that opened up the sight lines to the wall of glass facing the rear yard. We chose materials that felt authentic and appropriate for the house: handmade glazed ceramics, bricks inspired by the California coast, natural white oaks heavy in grain, and honed marbles in complementary hues to the earth tones we peppered throughout the hard and soft finishes. This project was featured in the Wall Street Journal in April 2022.

Inspiration for a contemporary bathroom in Moscow with flat-panel cabinets, grey cabinets, a wall-mount toilet, gray tile, green walls, a console sink, grey floor, a single vanity and a floating vanity.

Refined, Simplicity, Serenity. Just a few words that describe this incredible remodel that our team just finished. With its clean lines, open concept and natural light, this bathroom is a master piece of minimalist design.

Mid-sized modern master bathroom in Sydney with furniture-like cabinets, black cabinets, an alcove shower, gray tile, ceramic tile, grey walls, ceramic floors, a vessel sink, engineered quartz benchtops, grey floor, an open shower, white benchtops, an enclosed toilet, a double vanity and a floating vanity.

Mid-sized contemporary master bathroom in Novosibirsk with flat-panel cabinets, medium wood cabinets, an undermount tub, a wall-mount toilet, gray tile, ceramic tile, beige walls, porcelain floors, a drop-in sink, solid surface benchtops, multi-coloured floor, white benchtops, a single vanity, a floating vanity and a shower/bathtub combo.
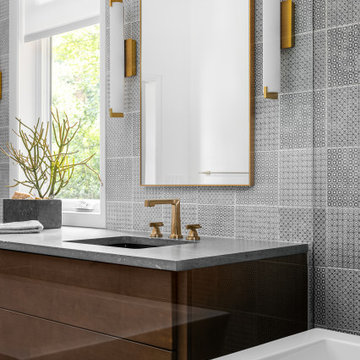
a new bath added on to this home during renovation showcases large format glossy gray shower tile with mixed pattern porcelain on walls running right into the shower tub wall. brass accents and a floating vanity round out the look.

This suite of bathrooms was created as part of a larger full-home renovation to fit in with a basement level home pilates studio. Eighty2 designer Tim was tasked with taking disused spaces and transforming them into a functional and relaxing wellness suite. The completed designs show the potential in even the smallest space with an intimate spa room and a luxurious steam room.

Inspiration for a contemporary bathroom in Barcelona with flat-panel cabinets, white cabinets, a freestanding tub, gray tile, grey walls, a vessel sink, wood benchtops, grey floor, beige benchtops, a single vanity, a floating vanity and exposed beam.

Photo of a large contemporary master bathroom in Melbourne with light wood cabinets, a freestanding tub, gray tile, mosaic tile, white walls, porcelain floors, a vessel sink, grey floor, grey benchtops, an enclosed toilet, a double vanity and a floating vanity.
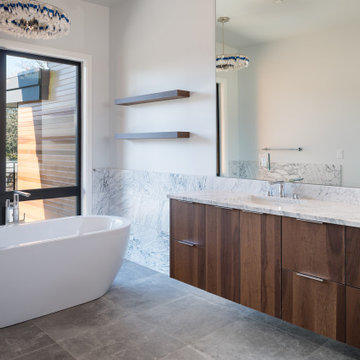
Photo of a mid-sized modern master bathroom in Phoenix with flat-panel cabinets, dark wood cabinets, a freestanding tub, a corner shower, gray tile, stone slab, a drop-in sink, granite benchtops, a hinged shower door, a double vanity and a floating vanity.
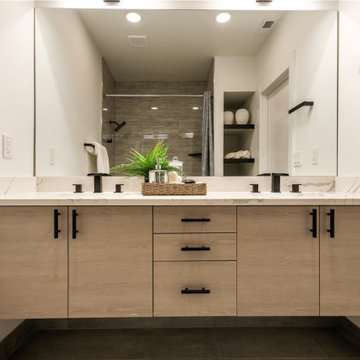
Inspiration for a mid-sized contemporary master bathroom in Seattle with flat-panel cabinets, medium wood cabinets, an alcove tub, a two-piece toilet, gray tile, porcelain tile, white walls, porcelain floors, an undermount sink, engineered quartz benchtops, grey floor, white benchtops, a double vanity and a floating vanity.

Bel Air - Serene Elegance. This collection was designed with cool tones and spa-like qualities to create a space that is timeless and forever elegant.

Walk in shower to master suite and floating vanity
Design ideas for a large modern master bathroom in Melbourne with flat-panel cabinets, white cabinets, an open shower, gray tile, ceramic tile, ceramic floors, engineered quartz benchtops, grey floor, an open shower, white benchtops, a shower seat, a double vanity and a floating vanity.
Design ideas for a large modern master bathroom in Melbourne with flat-panel cabinets, white cabinets, an open shower, gray tile, ceramic tile, ceramic floors, engineered quartz benchtops, grey floor, an open shower, white benchtops, a shower seat, a double vanity and a floating vanity.

Black, white and grey bathroom design with dual sinks, skylight above the shower and storage behind mirrors and in the large vanity unit.
Inspiration for a contemporary bathroom in Melbourne with black cabinets, an open shower, porcelain tile, grey walls, porcelain floors, engineered quartz benchtops, grey floor, an open shower, white benchtops, a niche, a floating vanity, flat-panel cabinets, gray tile and an undermount sink.
Inspiration for a contemporary bathroom in Melbourne with black cabinets, an open shower, porcelain tile, grey walls, porcelain floors, engineered quartz benchtops, grey floor, an open shower, white benchtops, a niche, a floating vanity, flat-panel cabinets, gray tile and an undermount sink.

Huntsmore handled the complete design and build of this bathroom extension in Brook Green, W14. Planning permission was gained for the new rear extension at first-floor level. Huntsmore then managed the interior design process, specifying all finishing details. The client wanted to pursue an industrial style with soft accents of pinkThe proposed room was small, so a number of bespoke items were selected to make the most of the space. To compliment the large format concrete effect tiles, this concrete sink was specially made by Warrington & Rose. This met the client's exacting requirements, with a deep basin area for washing and extra counter space either side to keep everyday toiletries and luxury soapsBespoke cabinetry was also built by Huntsmore with a reeded finish to soften the industrial concrete. A tall unit was built to act as bathroom storage, and a vanity unit created to complement the concrete sink. The joinery was finished in Mylands' 'Rose Theatre' paintThe industrial theme was further continued with Crittall-style steel bathroom screen and doors entering the bathroom. The black steel works well with the pink and grey concrete accents through the bathroom. Finally, to soften the concrete throughout the scheme, the client requested a reindeer moss living wall. This is a natural moss, and draws in moisture and humidity as well as softening the room.
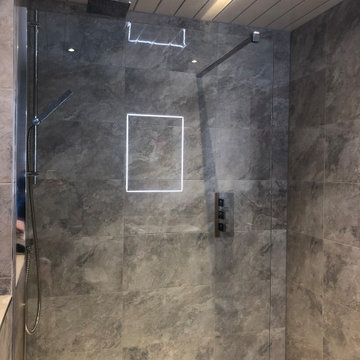
Photo of a mid-sized contemporary master bathroom in Glasgow with flat-panel cabinets, white cabinets, an open shower, a wall-mount toilet, gray tile, porcelain tile, grey walls, porcelain floors, a wall-mount sink, tile benchtops, grey floor, an open shower, grey benchtops, an enclosed toilet, a single vanity, a floating vanity and timber.

The principal Bathroom is a clean, modern space where everything has its place. The double sinks are a single, integrated top that sits upon a custom designed vanity that floats above the heated tile floor. Tall storage cabinets sit on either side with an open niche and glass shelf for often used items. Wall mounted faucets keep the countertop tidy and a wide mirror with 3 LED light strips make morning prep a little easier. The large scale porcelain floor tile wraps up the vanity wall as well as into the shower.
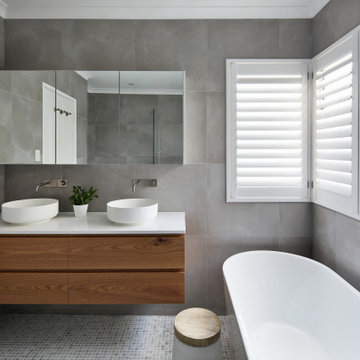
Design ideas for a contemporary master bathroom in Perth with flat-panel cabinets, medium wood cabinets, a freestanding tub, an alcove shower, gray tile, grey walls, mosaic tile floors, a vessel sink, engineered quartz benchtops, grey floor, an open shower, white benchtops, a double vanity and a floating vanity.
Bathroom Design Ideas with Gray Tile and a Floating Vanity
3