Bathroom Design Ideas with Gray Tile and a Pedestal Sink
Refine by:
Budget
Sort by:Popular Today
1 - 20 of 2,166 photos
Item 1 of 3
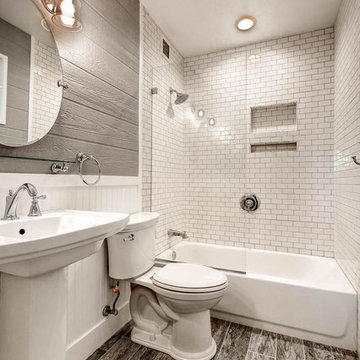
Photo of a small country master bathroom in Phoenix with an alcove tub, a shower/bathtub combo, a two-piece toilet, gray tile, porcelain tile, grey walls, porcelain floors, a pedestal sink, grey floor and an open shower.
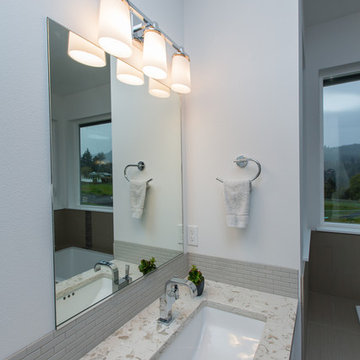
Design ideas for a mid-sized transitional master bathroom in Portland with flat-panel cabinets, white cabinets, a drop-in tub, an alcove shower, a one-piece toilet, gray tile, ceramic tile, white walls, ceramic floors, a pedestal sink, tile benchtops, grey floor and an open shower.
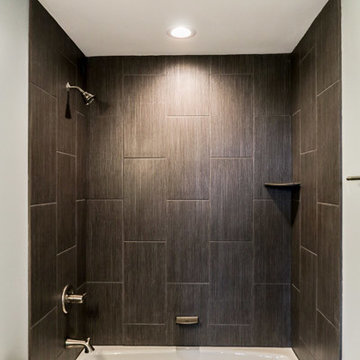
DJK Custom Homes
Design ideas for a small country 3/4 bathroom in Chicago with gray tile, ceramic tile, blue walls, ceramic floors, a pedestal sink, grey floor, an alcove tub, a shower/bathtub combo and a shower curtain.
Design ideas for a small country 3/4 bathroom in Chicago with gray tile, ceramic tile, blue walls, ceramic floors, a pedestal sink, grey floor, an alcove tub, a shower/bathtub combo and a shower curtain.
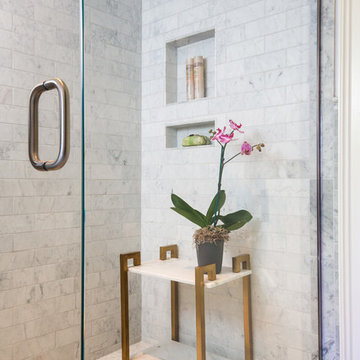
Brendon Pinola
Inspiration for a mid-sized country master bathroom in Birmingham with white cabinets, a freestanding tub, an alcove shower, a two-piece toilet, gray tile, white tile, marble, white walls, marble floors, a pedestal sink, marble benchtops, white floor, a hinged shower door and white benchtops.
Inspiration for a mid-sized country master bathroom in Birmingham with white cabinets, a freestanding tub, an alcove shower, a two-piece toilet, gray tile, white tile, marble, white walls, marble floors, a pedestal sink, marble benchtops, white floor, a hinged shower door and white benchtops.
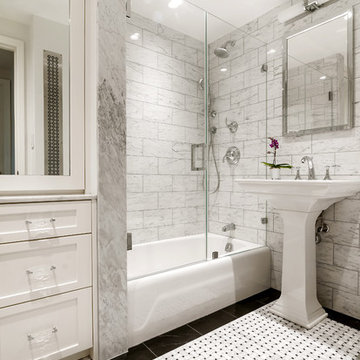
Renovated bathroom "After" photo of a gut renovation of a 1960's apartment on Central Park West, New York
Photo: Elizabeth Dooley
Small traditional 3/4 bathroom in New York with recessed-panel cabinets, white cabinets, an alcove tub, a shower/bathtub combo, gray tile, stone tile, grey walls, mosaic tile floors and a pedestal sink.
Small traditional 3/4 bathroom in New York with recessed-panel cabinets, white cabinets, an alcove tub, a shower/bathtub combo, gray tile, stone tile, grey walls, mosaic tile floors and a pedestal sink.
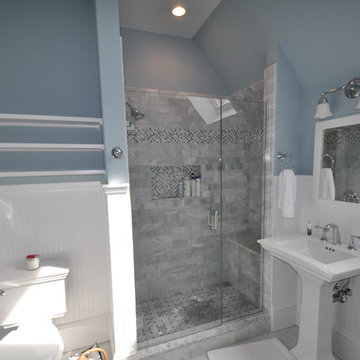
Inspiration for a mid-sized traditional 3/4 bathroom in Boston with shaker cabinets, white cabinets, an alcove shower, a one-piece toilet, gray tile, stone tile, blue walls, marble floors, a pedestal sink, quartzite benchtops, grey floor and a hinged shower door.
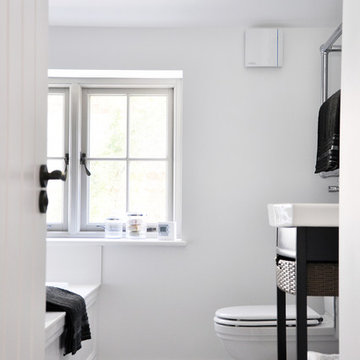
Martin Lewis Photography
Design ideas for a mid-sized traditional 3/4 bathroom in London with a pedestal sink, furniture-like cabinets, dark wood cabinets, an alcove tub, a shower/bathtub combo, a one-piece toilet, gray tile, stone tile, white walls and marble floors.
Design ideas for a mid-sized traditional 3/4 bathroom in London with a pedestal sink, furniture-like cabinets, dark wood cabinets, an alcove tub, a shower/bathtub combo, a one-piece toilet, gray tile, stone tile, white walls and marble floors.
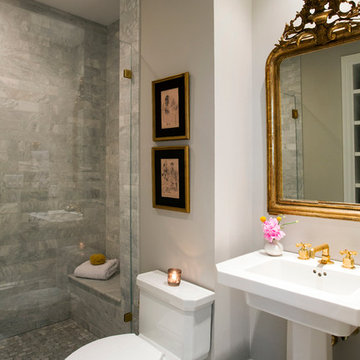
Waterworks unlacquered brass fixtures, Antique French mirror,
Photography by Eric Roth
Mid-sized traditional 3/4 bathroom in Boston with a pedestal sink, an alcove shower, a one-piece toilet, gray tile, grey walls, mosaic tile floors and stone tile.
Mid-sized traditional 3/4 bathroom in Boston with a pedestal sink, an alcove shower, a one-piece toilet, gray tile, grey walls, mosaic tile floors and stone tile.
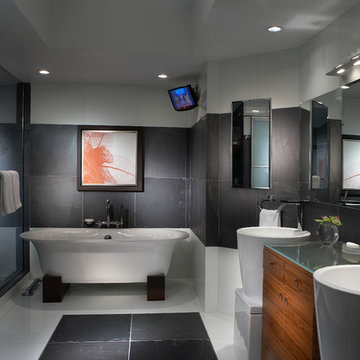
J Design Group
The Interior Design of your Bathroom is a very important part of your home dream project.
There are many ways to bring a small or large bathroom space to one of the most pleasant and beautiful important areas in your daily life.
You can go over some of our award winner bathroom pictures and see all different projects created with most exclusive products available today.
Your friendly Interior design firm in Miami at your service.
Contemporary - Modern Interior designs.
Top Interior Design Firm in Miami – Coral Gables.
Bathroom,
Bathrooms,
House Interior Designer,
House Interior Designers,
Home Interior Designer,
Home Interior Designers,
Residential Interior Designer,
Residential Interior Designers,
Modern Interior Designers,
Miami Beach Designers,
Best Miami Interior Designers,
Miami Beach Interiors,
Luxurious Design in Miami,
Top designers,
Deco Miami,
Luxury interiors,
Miami modern,
Interior Designer Miami,
Contemporary Interior Designers,
Coco Plum Interior Designers,
Miami Interior Designer,
Sunny Isles Interior Designers,
Pinecrest Interior Designers,
Interior Designers Miami,
J Design Group interiors,
South Florida designers,
Best Miami Designers,
Miami interiors,
Miami décor,
Miami Beach Luxury Interiors,
Miami Interior Design,
Miami Interior Design Firms,
Beach front,
Top Interior Designers,
top décor,
Top Miami Decorators,
Miami luxury condos,
Top Miami Interior Decorators,
Top Miami Interior Designers,
Modern Designers in Miami,
modern interiors,
Modern,
Pent house design,
white interiors,
Miami, South Miami, Miami Beach, South Beach, Williams Island, Sunny Isles, Surfside, Fisher Island, Aventura, Brickell, Brickell Key, Key Biscayne, Coral Gables, CocoPlum, Coconut Grove, Pinecrest, Miami Design District, Golden Beach, Downtown Miami, Miami Interior Designers, Miami Interior Designer, Interior Designers Miami, Modern Interior Designers, Modern Interior Designer, Modern interior decorators, Contemporary Interior Designers, Interior decorators, Interior decorator, Interior designer, Interior designers, Luxury, modern, best, unique, real estate, decor
J Design Group – Miami Interior Design Firm – Modern – Contemporary
Contact us: (305) 444-4611
www.JDesignGroup.com
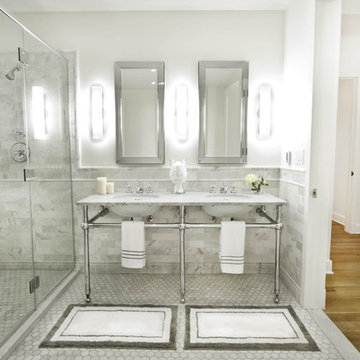
Established in 1895 as a warehouse for the spice trade, 481 Washington was built to last. With its 25-inch-thick base and enchanting Beaux Arts facade, this regal structure later housed a thriving Hudson Square printing company. After an impeccable renovation, the magnificent loft building’s original arched windows and exquisite cornice remain a testament to the grandeur of days past. Perfectly anchored between Soho and Tribeca, Spice Warehouse has been converted into 12 spacious full-floor lofts that seamlessly fuse Old World character with modern convenience. Steps from the Hudson River, Spice Warehouse is within walking distance of renowned restaurants, famed art galleries, specialty shops and boutiques. With its golden sunsets and outstanding facilities, this is the ideal destination for those seeking the tranquil pleasures of the Hudson River waterfront.
Expansive private floor residences were designed to be both versatile and functional, each with 3 to 4 bedrooms, 3 full baths, and a home office. Several residences enjoy dramatic Hudson River views.
This open space has been designed to accommodate a perfect Tribeca city lifestyle for entertaining, relaxing and working.
This living room design reflects a tailored “old world” look, respecting the original features of the Spice Warehouse. With its high ceilings, arched windows, original brick wall and iron columns, this space is a testament of ancient time and old world elegance.
The master bathroom was designed with tradition in mind and a taste for old elegance. it is fitted with a fabulous walk in glass shower and a deep soaking tub.
The pedestal soaking tub and Italian carrera marble metal legs, double custom sinks balance classic style and modern flair.
The chosen tiles are a combination of carrera marble subway tiles and hexagonal floor tiles to create a simple yet luxurious look.
Photography: Francis Augustine

Inspiration for a small eclectic 3/4 bathroom in DC Metro with a shower/bathtub combo, gray tile, mosaic tile, blue walls, marble floors, a pedestal sink, marble benchtops, a sliding shower screen, grey benchtops, a single vanity, a freestanding vanity and wallpaper.

Set within a classic 3 story townhouse in Clifton is this stunning ensuite bath and steam room. The brief called for understated luxury, a space to start the day right or relax after a long day. The space drops down from the master bedroom and had a large chimney breast giving challenges and opportunities to our designer. The result speaks for itself, a truly luxurious space with every need considered. His and hers sinks with a book-matched marble slab backdrop act as a dramatic feature revealed as you come down the steps. The steam room with wrap around bench has a built in sound system for the ultimate in relaxation while the freestanding egg bath, surrounded by atmospheric recess lighting, offers a warming embrace at the end of a long day.
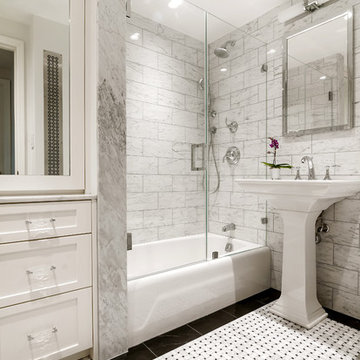
Inspiration for a mid-sized traditional master bathroom in New York with shaker cabinets, white cabinets, an alcove tub, a shower/bathtub combo, gray tile, marble, grey walls, porcelain floors, a pedestal sink, multi-coloured floor and a hinged shower door.
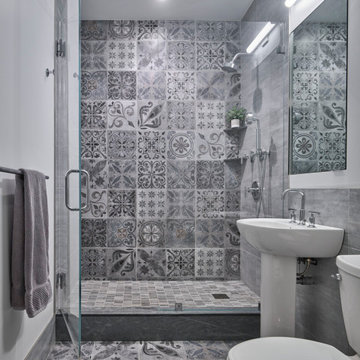
This is an example of a transitional 3/4 bathroom in New York with an alcove shower, a two-piece toilet, gray tile, cement tile, white walls, cement tiles, a pedestal sink, grey floor and a hinged shower door.
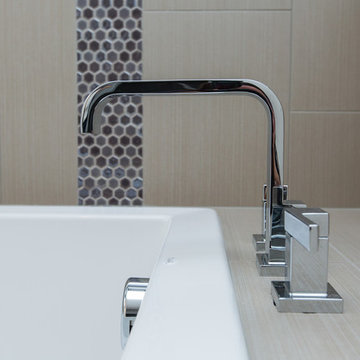
Design ideas for a mid-sized transitional master bathroom in Portland with flat-panel cabinets, white cabinets, a drop-in tub, an alcove shower, a one-piece toilet, gray tile, ceramic tile, white walls, ceramic floors, a pedestal sink, tile benchtops, grey floor and an open shower.
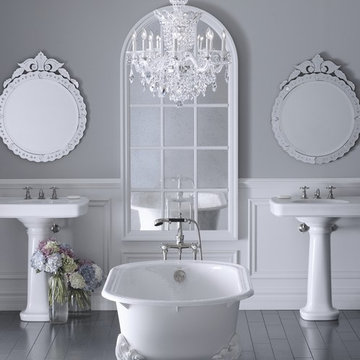
With its classic architecture, traditional-style fixtures, and sparkle in the mirrors and chandelier, this snow-white bathroom defines elegance.
Design ideas for a large traditional master bathroom in Milwaukee with a pedestal sink, a claw-foot tub, gray tile and grey walls.
Design ideas for a large traditional master bathroom in Milwaukee with a pedestal sink, a claw-foot tub, gray tile and grey walls.
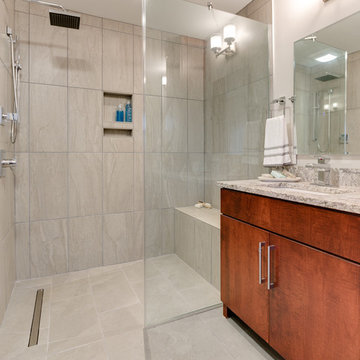
This is an example of a mid-sized contemporary master wet room bathroom in Columbus with flat-panel cabinets, medium wood cabinets, an undermount tub, a two-piece toilet, beige tile, gray tile, stone tile, white walls, light hardwood floors, a pedestal sink and granite benchtops.
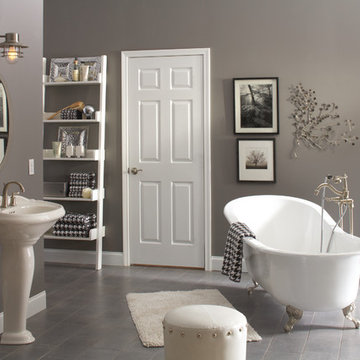
Design ideas for a mid-sized traditional master bathroom in Chicago with a claw-foot tub, gray tile, ceramic tile, grey walls, ceramic floors and a pedestal sink.
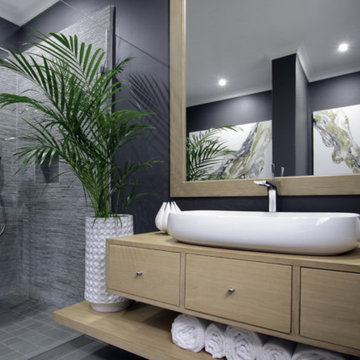
JSD Interiors
This is an example of a mid-sized contemporary bathroom in Other with light wood cabinets, a freestanding tub, an open shower, a one-piece toilet, gray tile, porcelain tile, grey walls, porcelain floors, a pedestal sink and wood benchtops.
This is an example of a mid-sized contemporary bathroom in Other with light wood cabinets, a freestanding tub, an open shower, a one-piece toilet, gray tile, porcelain tile, grey walls, porcelain floors, a pedestal sink and wood benchtops.
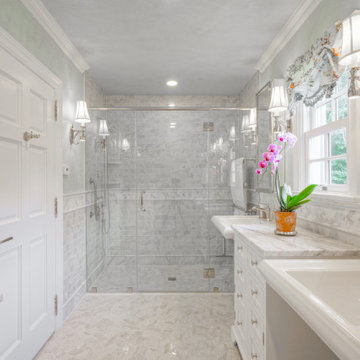
Design ideas for a mid-sized traditional master bathroom in Philadelphia with recessed-panel cabinets, white cabinets, a curbless shower, gray tile, marble, marble floors, a pedestal sink, marble benchtops, grey floor, a hinged shower door, white benchtops, a double vanity, decorative wall panelling, grey walls and a built-in vanity.
Bathroom Design Ideas with Gray Tile and a Pedestal Sink
1