Bathroom Design Ideas with Gray Tile and an Integrated Sink
Refine by:
Budget
Sort by:Popular Today
81 - 100 of 10,303 photos
Item 1 of 3
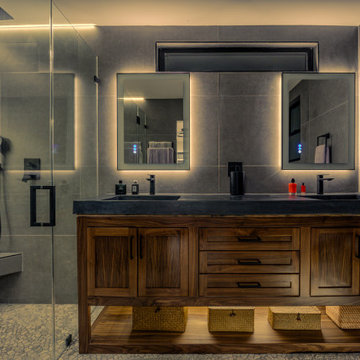
Complete design and remodeling of an old 1960s house in fountain valley CA.
We updated the old fashion house with a new floor plan, a 260 sqft addition in the living room, and modern design for the interior and exterior.
The project includes a 260 sqft addition, new kitchen, bathrooms, floors, windows, new electrical and plumbing, custom cabinets and closets, 15 ft sliding door, wood sidings, stucco, and many more details.
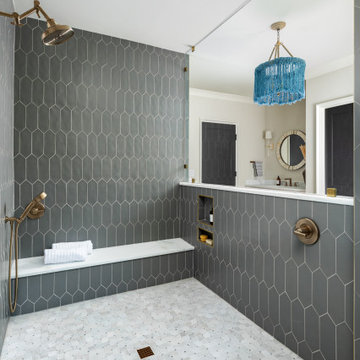
Primary Bathroom with Blue Beaded Chandelier and Soaking Tub and Oversized Shower with Dual Vanities
Photo of a master bathroom in Charlotte with white cabinets, a freestanding tub, a double shower, gray tile, ceramic tile, white walls, light hardwood floors, an integrated sink, engineered quartz benchtops, white benchtops, an enclosed toilet, a double vanity and a built-in vanity.
Photo of a master bathroom in Charlotte with white cabinets, a freestanding tub, a double shower, gray tile, ceramic tile, white walls, light hardwood floors, an integrated sink, engineered quartz benchtops, white benchtops, an enclosed toilet, a double vanity and a built-in vanity.
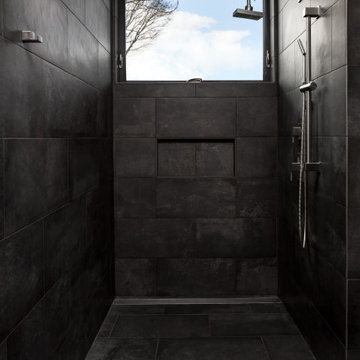
Bathroom designed for barrier free living. Tiled walls and floors and a seamless transition shower. Plans of this ADU are available for sale.
Photo of a small contemporary master bathroom in Portland with flat-panel cabinets, light wood cabinets, a curbless shower, a one-piece toilet, gray tile, ceramic tile, grey walls, ceramic floors, an integrated sink, grey floor, an open shower, white benchtops, a single vanity and a floating vanity.
Photo of a small contemporary master bathroom in Portland with flat-panel cabinets, light wood cabinets, a curbless shower, a one-piece toilet, gray tile, ceramic tile, grey walls, ceramic floors, an integrated sink, grey floor, an open shower, white benchtops, a single vanity and a floating vanity.

Design ideas for a large modern powder room in Los Angeles with open cabinets, light wood cabinets, a one-piece toilet, black tile, gray tile, porcelain tile, white walls, porcelain floors, an integrated sink, marble benchtops, grey floor, white benchtops and a built-in vanity.
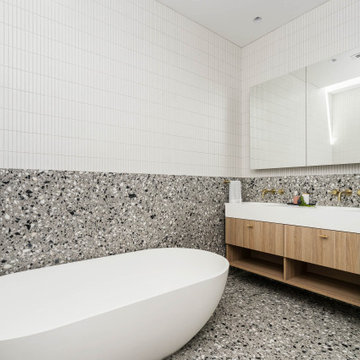
Photo of a mid-sized contemporary kids bathroom in Melbourne with light wood cabinets, a freestanding tub, a corner shower, gray tile, mosaic tile, an integrated sink, a hinged shower door, white benchtops, a double vanity and a floating vanity.
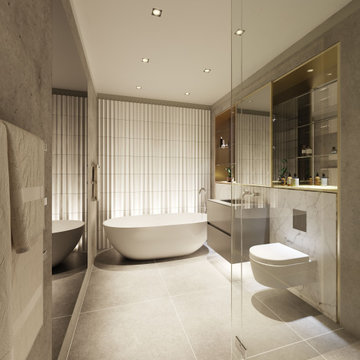
Inspiration for a mid-sized modern master bathroom in London with flat-panel cabinets, grey cabinets, a freestanding tub, a corner shower, a wall-mount toilet, gray tile, porcelain tile, grey walls, porcelain floors, an integrated sink, glass benchtops, grey floor, a hinged shower door, grey benchtops, a niche, a single vanity and a floating vanity.
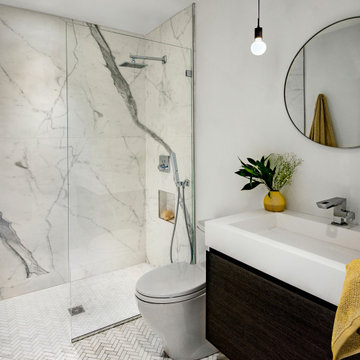
Emerson Street Boston MA residential photography project with:
JN Interior Spaces
Divine Design Center
Scavolini Boston
Keitaro Yoshioka Photography
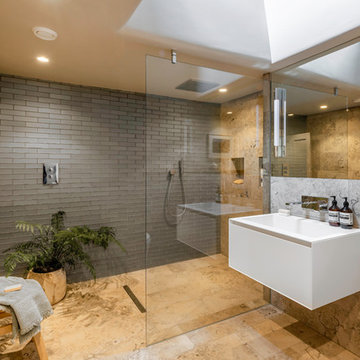
Commissioned by our client to work alongside their contractors and architects, we were asked to develop full plans for the renovation of this listed townhouse and its gardens on one of Bath’s iconic crescents. Our duties included fully detailed designs on every one of the house’s rooms including electrical plans and detailing on ironmongery and beyond. With a remit that included the design of all cabinetry, we built not only the hand-crafted kitchen but also the bespoke cabinetry of the dressing room and storage throughout. Our design ensured that existing furniture, art and the property’s stunning original features were seamlessly mixed and enhanced with new additions and sympathetic treatments. The result, a Georgian property given a respectful, contemporary new lease of life as a stylish family home in the heart of Bath.
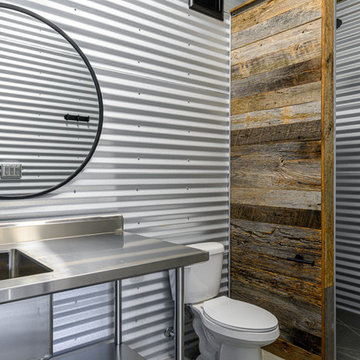
Small industrial bathroom in Other with open cabinets, grey cabinets, a one-piece toilet, gray tile, metal tile, grey walls, an integrated sink, stainless steel benchtops, grey floor, grey benchtops and slate floors.
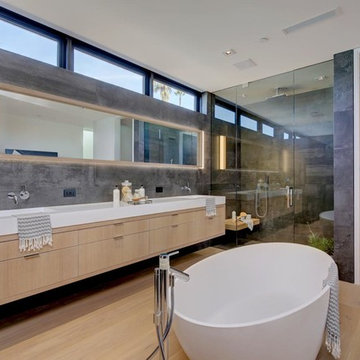
Design ideas for a contemporary master bathroom in Orange County with flat-panel cabinets, light wood cabinets, a freestanding tub, an alcove shower, gray tile, grey walls, medium hardwood floors, an integrated sink, brown floor and white benchtops.
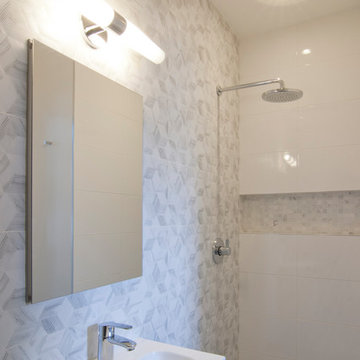
Design ideas for a mid-sized contemporary 3/4 wet room bathroom in New York with flat-panel cabinets, grey cabinets, gray tile, white tile, ceramic tile, mosaic tile floors, an integrated sink, engineered quartz benchtops, multi-coloured floor, an open shower and white benchtops.
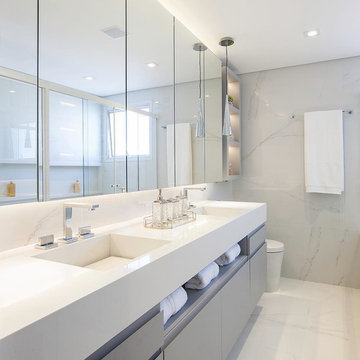
This is an example of a large contemporary master bathroom in San Francisco with flat-panel cabinets, grey cabinets, an alcove shower, a two-piece toilet, gray tile, marble, white walls, marble floors, an integrated sink, white floor, a hinged shower door, white benchtops, a double vanity and a floating vanity.
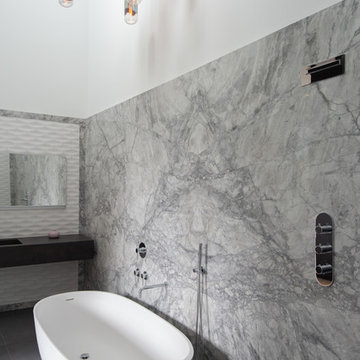
Photography by Meredith Heuer
This is an example of a large industrial master wet room bathroom in New York with a freestanding tub, gray tile, marble, white walls, ceramic floors, an integrated sink, solid surface benchtops, grey floor and black benchtops.
This is an example of a large industrial master wet room bathroom in New York with a freestanding tub, gray tile, marble, white walls, ceramic floors, an integrated sink, solid surface benchtops, grey floor and black benchtops.
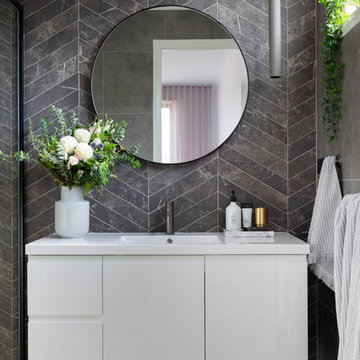
A modern ensuite, with marble look chevron tiles and concrete look floors. Round mirror, floating vanity and gunmetal tap wear. Built by Robert Paragalli, R.E.P Building. Photography by Hcreations.
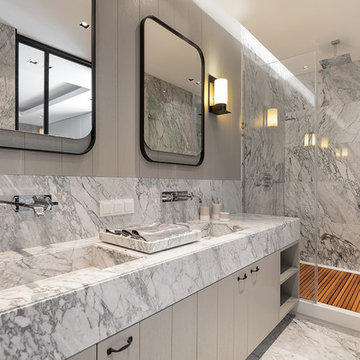
Photo of a contemporary master bathroom in New York with flat-panel cabinets, grey cabinets, an alcove shower, gray tile, grey walls, an integrated sink, grey floor, a hinged shower door, grey benchtops, marble, marble floors and marble benchtops.
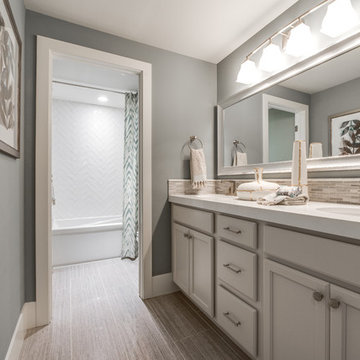
Mid-sized traditional 3/4 bathroom in Salt Lake City with recessed-panel cabinets, white cabinets, a two-piece toilet, gray tile, ceramic tile, grey walls, ceramic floors, an integrated sink, granite benchtops and brown floor.
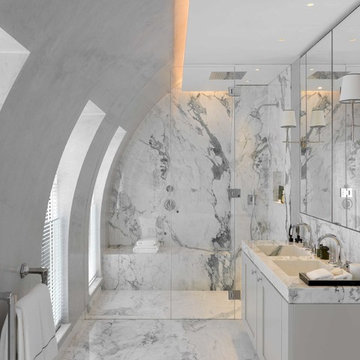
This is an example of a mid-sized contemporary 3/4 wet room bathroom in London with marble, white walls, marble floors, marble benchtops, white floor, a hinged shower door, shaker cabinets, white cabinets, gray tile, white tile and an integrated sink.
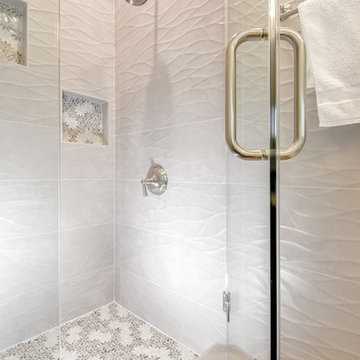
In this beautiful shower, we used the customer's love for flowers as our design insertion. All tile is porcelain including the mosaic.
Call us for a free estimate 855-666-3556
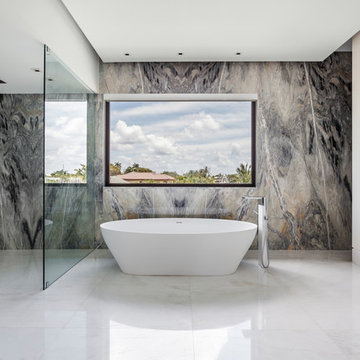
This is an example of a mid-sized contemporary master bathroom in Miami with flat-panel cabinets, white cabinets, a freestanding tub, a corner shower, gray tile, white tile, stone slab, white walls, marble floors, an integrated sink, solid surface benchtops, white floor and a hinged shower door.
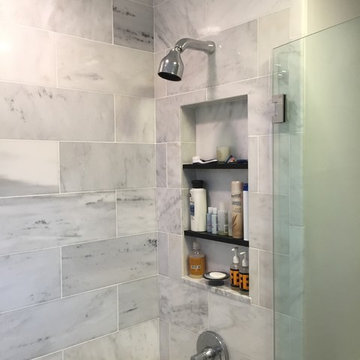
Photo of a small contemporary bathroom in New York with shaker cabinets, black cabinets, a drop-in tub, a shower/bathtub combo, a one-piece toilet, gray tile, marble, grey walls, ceramic floors, an integrated sink, quartzite benchtops, multi-coloured floor and a hinged shower door.
Bathroom Design Ideas with Gray Tile and an Integrated Sink
5

