Bathroom Design Ideas with Gray Tile and an Integrated Sink
Refine by:
Budget
Sort by:Popular Today
121 - 140 of 10,282 photos
Item 1 of 3
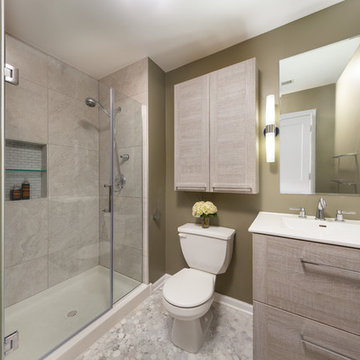
The owners of this small condo came to use looking to add more storage to their bathroom. To do so, we built out the area to the left of the shower to create a full height “dry niche” for towels and other items to be stored. We also included a large storage cabinet above the toilet, finished with the same distressed wood as the two-drawer vanity.
We used a hex-patterned mosaic for the flooring and large format 24”x24” tiles in the shower and niche. The green paint chosen for the wall compliments the light gray finishes and provides a contrast to the other bright white elements.
Designed by Chi Renovation & Design who also serve the Chicagoland area and it's surrounding suburbs, with an emphasis on the North Side and North Shore. You'll find their work from the Loop through Lincoln Park, Skokie, Evanston, Humboldt Park, Wilmette, and all of the way up to Lake Forest.
For more about Chi Renovation & Design, click here: https://www.chirenovation.com/
To learn more about this project, click here: https://www.chirenovation.com/portfolio/noble-square-bathroom/

This is an example of a large contemporary 3/4 bathroom in Venice with furniture-like cabinets, white cabinets, a corner shower, a two-piece toilet, gray tile, porcelain tile, white walls, porcelain floors, an integrated sink, solid surface benchtops, black floor, a sliding shower screen, white benchtops, a single vanity, a freestanding vanity and exposed beam.
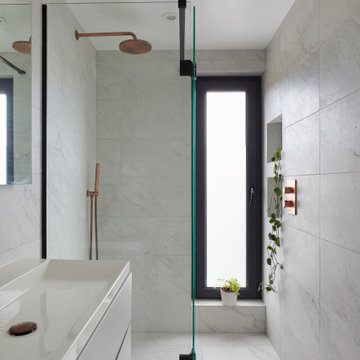
Photo of a mid-sized modern master bathroom in London with louvered cabinets, grey cabinets, an open shower, gray tile, porcelain tile, grey walls, porcelain floors, an integrated sink, grey floor, a hinged shower door, a niche and a floating vanity.

Photo by Roehner + Ryan
Country master bathroom in Phoenix with flat-panel cabinets, light wood cabinets, a curbless shower, gray tile, porcelain tile, concrete floors, an integrated sink, engineered quartz benchtops, grey floor, an open shower, white benchtops, a niche, a double vanity and a freestanding vanity.
Country master bathroom in Phoenix with flat-panel cabinets, light wood cabinets, a curbless shower, gray tile, porcelain tile, concrete floors, an integrated sink, engineered quartz benchtops, grey floor, an open shower, white benchtops, a niche, a double vanity and a freestanding vanity.
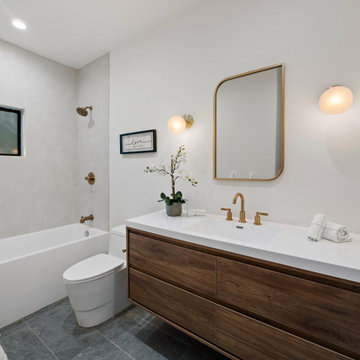
2020 ARY Construction signature complete home remodel in contemporary style
Photo of a contemporary bathroom in Los Angeles with flat-panel cabinets, dark wood cabinets, an alcove tub, a shower/bathtub combo, gray tile, white walls, an integrated sink, grey floor, white benchtops, a single vanity and a floating vanity.
Photo of a contemporary bathroom in Los Angeles with flat-panel cabinets, dark wood cabinets, an alcove tub, a shower/bathtub combo, gray tile, white walls, an integrated sink, grey floor, white benchtops, a single vanity and a floating vanity.
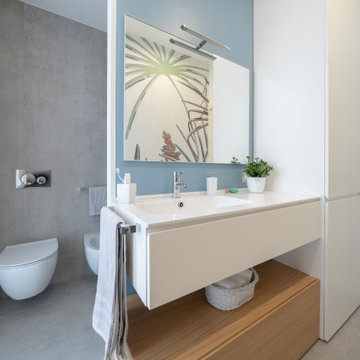
Vista del mobile in legno laccato bianco e in rovere naturale. Il lavabo è integrato nel top in corian.
Foto di Simone Marulli
Design ideas for a large modern 3/4 bathroom in Milan with flat-panel cabinets, white cabinets, an alcove shower, a two-piece toilet, gray tile, porcelain tile, multi-coloured walls, porcelain floors, an integrated sink, engineered quartz benchtops, grey floor, a hinged shower door and white benchtops.
Design ideas for a large modern 3/4 bathroom in Milan with flat-panel cabinets, white cabinets, an alcove shower, a two-piece toilet, gray tile, porcelain tile, multi-coloured walls, porcelain floors, an integrated sink, engineered quartz benchtops, grey floor, a hinged shower door and white benchtops.
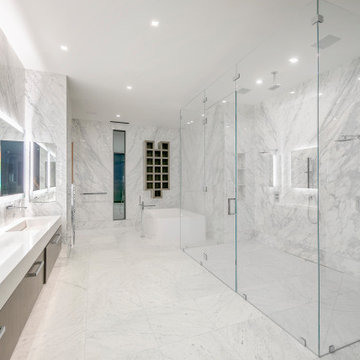
Photo of an expansive contemporary master bathroom in Los Angeles with flat-panel cabinets, dark wood cabinets, a freestanding tub, a curbless shower, gray tile, porcelain tile, grey walls, porcelain floors, an integrated sink, white floor, a hinged shower door, white benchtops and a floating vanity.
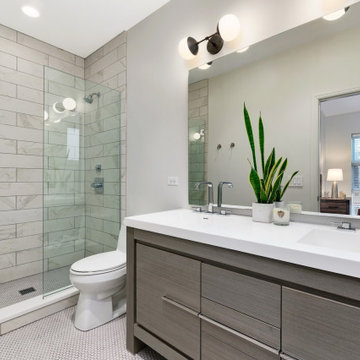
Inspiration for a large contemporary 3/4 bathroom in Chicago with flat-panel cabinets, medium wood cabinets, an alcove shower, gray tile, porcelain tile, an integrated sink, a hinged shower door, white benchtops, a double vanity and a built-in vanity.
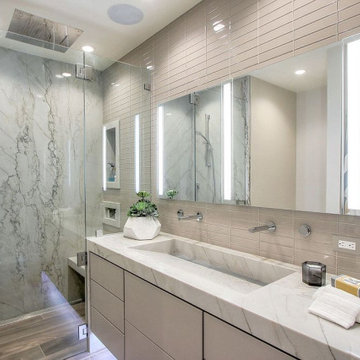
This is an example of a large modern 3/4 bathroom with flat-panel cabinets, beige cabinets, an alcove tub, a curbless shower, a one-piece toilet, gray tile, stone slab, porcelain floors, an integrated sink, marble benchtops, brown floor, a hinged shower door, grey benchtops, a double vanity and a floating vanity.
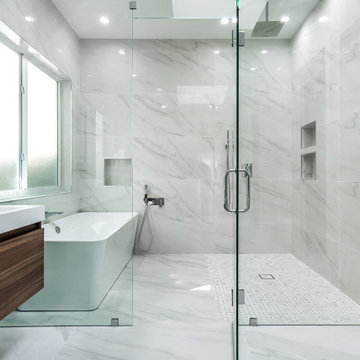
Inspiration for a contemporary master wet room bathroom in Miami with flat-panel cabinets, medium wood cabinets, a freestanding tub, gray tile, white tile, white walls, marble floors, an integrated sink, multi-coloured floor, a hinged shower door and white benchtops.
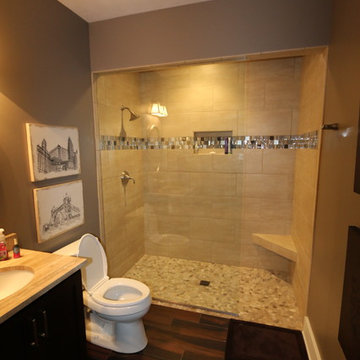
Contemporary Man-cave Bathroom
This is an example of a contemporary 3/4 bathroom in Other with dark wood cabinets, an alcove shower, a one-piece toilet, gray tile, ceramic tile, grey walls, laminate floors, an integrated sink, marble benchtops, brown floor, a sliding shower screen and grey benchtops.
This is an example of a contemporary 3/4 bathroom in Other with dark wood cabinets, an alcove shower, a one-piece toilet, gray tile, ceramic tile, grey walls, laminate floors, an integrated sink, marble benchtops, brown floor, a sliding shower screen and grey benchtops.
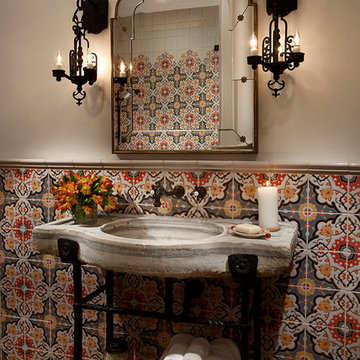
We can't get enough of the statement sink and interior wall coverings in this powder bathroom. The mosaic tile perfectly accentuates the custom bathroom mirror and wall sconces.
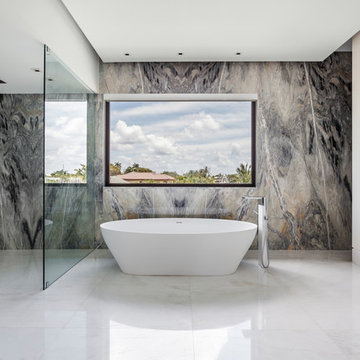
This is an example of a mid-sized contemporary master bathroom in Miami with flat-panel cabinets, white cabinets, a freestanding tub, a corner shower, gray tile, white tile, stone slab, white walls, marble floors, an integrated sink, solid surface benchtops, white floor and a hinged shower door.
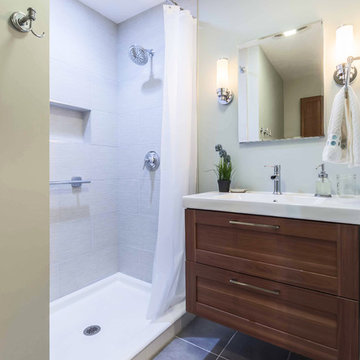
This small 3/4 bath was added in the space of a large entry way of this ranch house, with the bath door immediately off the master bedroom. At only 39sf, the 3'x8' space houses the toilet and sink on opposite walls, with a 3'x4' alcove shower adjacent to the sink. The key to making a small space feel large is avoiding clutter, and increasing the feeling of height - so a floating vanity cabinet was selected, with a built-in medicine cabinet above. A wall-mounted storage cabinet was added over the toilet, with hooks for towels. The shower curtain at the shower is changed with the whims and design style of the homeowner, and allows for easy cleaning with a simple toss in the washing machine.
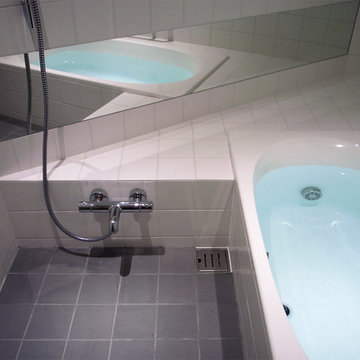
バスルーム内部
外断熱の2世帯住宅(集合住宅)
村上建築設計室
http://mu-ar.com/
Design ideas for a modern wet room bathroom in Tokyo Suburbs with flat-panel cabinets, white cabinets, a japanese tub, a bidet, gray tile, porcelain tile, white walls, an integrated sink, solid surface benchtops and porcelain floors.
Design ideas for a modern wet room bathroom in Tokyo Suburbs with flat-panel cabinets, white cabinets, a japanese tub, a bidet, gray tile, porcelain tile, white walls, an integrated sink, solid surface benchtops and porcelain floors.
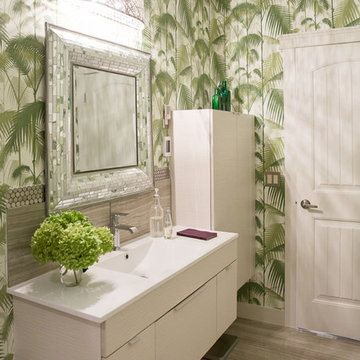
Cole & Son Palm Jungle Wallpaper Installed in a Bathroom by Drop Wallcoverings. Photo Credit: Lindsay Nichols Photography
This is an example of a small tropical 3/4 bathroom in Vancouver with flat-panel cabinets, light wood cabinets, an alcove tub, a two-piece toilet, gray tile, porcelain tile, green walls, an integrated sink and engineered quartz benchtops.
This is an example of a small tropical 3/4 bathroom in Vancouver with flat-panel cabinets, light wood cabinets, an alcove tub, a two-piece toilet, gray tile, porcelain tile, green walls, an integrated sink and engineered quartz benchtops.
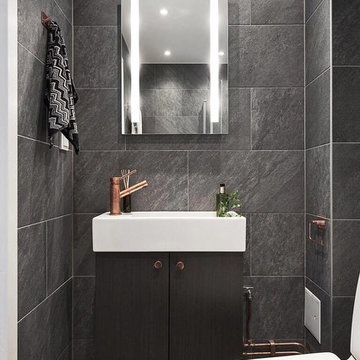
Foto, 9208 Bygg
Small contemporary powder room in Stockholm with flat-panel cabinets, black cabinets, black walls, ceramic floors, a two-piece toilet, an integrated sink, gray tile, grey floor and slate.
Small contemporary powder room in Stockholm with flat-panel cabinets, black cabinets, black walls, ceramic floors, a two-piece toilet, an integrated sink, gray tile, grey floor and slate.
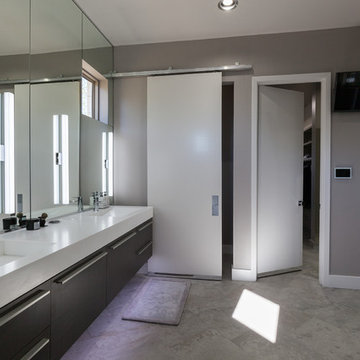
Photo Credit Christi Nielsen
Inspiration for a mid-sized contemporary master bathroom in Dallas with open cabinets, grey cabinets, a freestanding tub, an open shower, gray tile, multi-coloured tile, mirror tile, grey walls, ceramic floors, an integrated sink and solid surface benchtops.
Inspiration for a mid-sized contemporary master bathroom in Dallas with open cabinets, grey cabinets, a freestanding tub, an open shower, gray tile, multi-coloured tile, mirror tile, grey walls, ceramic floors, an integrated sink and solid surface benchtops.
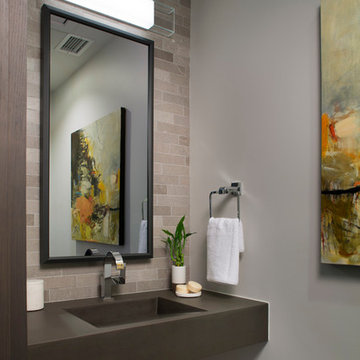
Interior Design: Allard & Roberts
Architect: Jason Weil of Retro-Fit Design
Builder: Brad Rice of Bellwether Design Build
Photographer: David Dietrich
Furniture Staging: Four Corners Home
Area Rugs: Togar Rugs
Painting: Genie Maples
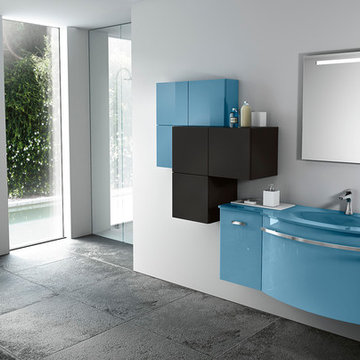
The bathroom is dressed with
fluid and windsome furnishing interpreting the space with elegance and functionality.
The curve and convex lines of the design are thought
to be adaptable to any kind of spaces making good use
even of the smallest room, for any kind of need.
Furthermore Latitudine provides infinte colours
and finishes matching combinations.
Bathroom Design Ideas with Gray Tile and an Integrated Sink
7

