Bathroom Design Ideas with Gray Tile and Black Benchtops
Refine by:
Budget
Sort by:Popular Today
101 - 120 of 2,257 photos
Item 1 of 3
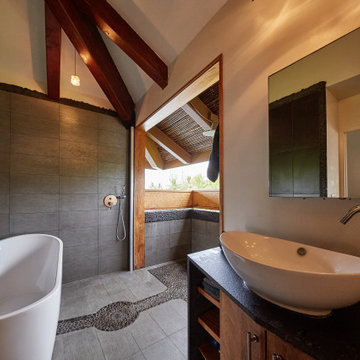
This is an example of a mid-sized modern master bathroom in Hawaii with an open shower, gray tile, beige walls, cement tiles, grey floor, an open shower, black benchtops, a single vanity, a built-in vanity and exposed beam.
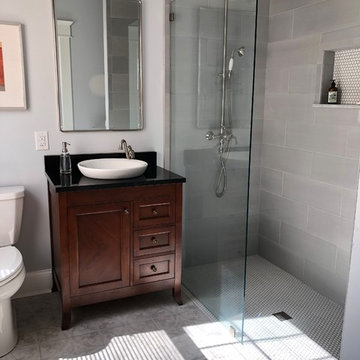
Photo of a mid-sized transitional 3/4 bathroom in Baltimore with recessed-panel cabinets, dark wood cabinets, a curbless shower, a two-piece toilet, gray tile, ceramic tile, blue walls, ceramic floors, a vessel sink, granite benchtops, grey floor, an open shower and black benchtops.
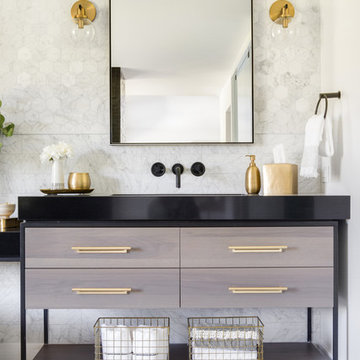
Inspiration for a contemporary bathroom in Orange County with flat-panel cabinets, grey cabinets, gray tile, grey walls, a console sink, grey floor and black benchtops.
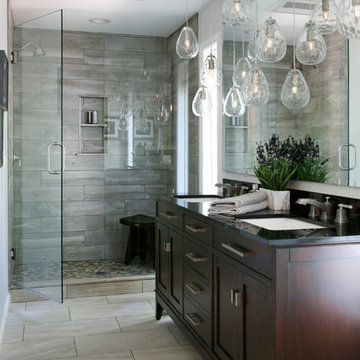
Light and shadows enhance the subtle variations of color and texture.
Barbara Brown Photography
Inspiration for a transitional bathroom in Atlanta with shaker cabinets, dark wood cabinets, an alcove shower, gray tile, grey walls, an undermount sink, beige floor, a hinged shower door and black benchtops.
Inspiration for a transitional bathroom in Atlanta with shaker cabinets, dark wood cabinets, an alcove shower, gray tile, grey walls, an undermount sink, beige floor, a hinged shower door and black benchtops.
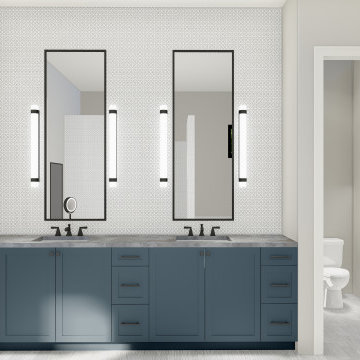
Mid-sized modern master bathroom in Phoenix with shaker cabinets, blue cabinets, a freestanding tub, an alcove shower, a two-piece toilet, gray tile, grey walls, porcelain floors, an undermount sink, engineered quartz benchtops, grey floor, an open shower, black benchtops, a shower seat, a double vanity and a built-in vanity.
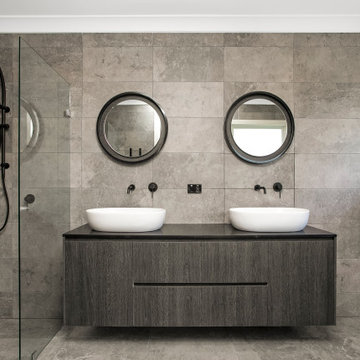
Photo of a contemporary bathroom in Sydney with flat-panel cabinets, grey cabinets, gray tile, a vessel sink, grey floor, black benchtops and a double vanity.

Bagno moderno con gres a tutt'altezza e foliage colore blu e neutri
Inspiration for a large 3/4 bathroom in Rome with flat-panel cabinets, blue cabinets, an open shower, a wall-mount toilet, gray tile, porcelain tile, blue walls, porcelain floors, a drop-in sink, grey floor, an open shower, black benchtops, a single vanity and a freestanding vanity.
Inspiration for a large 3/4 bathroom in Rome with flat-panel cabinets, blue cabinets, an open shower, a wall-mount toilet, gray tile, porcelain tile, blue walls, porcelain floors, a drop-in sink, grey floor, an open shower, black benchtops, a single vanity and a freestanding vanity.
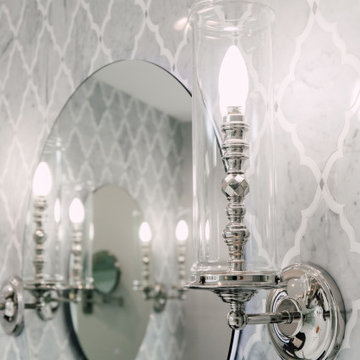
Inspiration for a large contemporary master bathroom in Seattle with shaker cabinets, white cabinets, a freestanding tub, a curbless shower, a two-piece toilet, gray tile, porcelain tile, grey walls, porcelain floors, an undermount sink, engineered quartz benchtops, grey floor, an open shower, black benchtops, a niche, a double vanity and a built-in vanity.
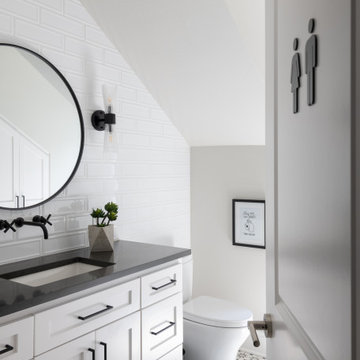
Mid-sized beach style kids bathroom in Dallas with shaker cabinets, white cabinets, a two-piece toilet, gray tile, subway tile, grey walls, ceramic floors, an undermount sink, engineered quartz benchtops, grey floor, black benchtops, a single vanity and a built-in vanity.
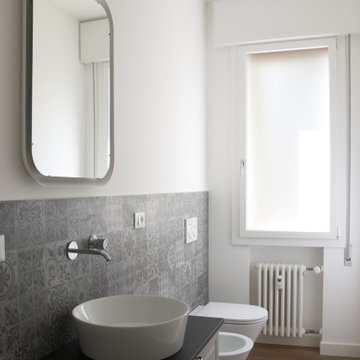
Photo of a mid-sized contemporary 3/4 bathroom in Other with raised-panel cabinets, grey cabinets, an alcove shower, a wall-mount toilet, gray tile, cement tile, white walls, laminate floors, a vessel sink, laminate benchtops, a sliding shower screen, black benchtops, a single vanity and a freestanding vanity.
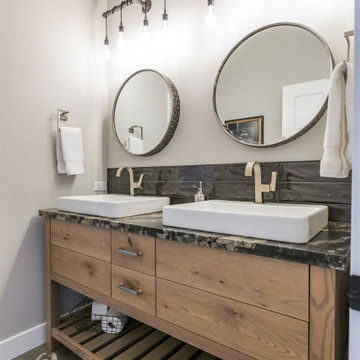
Design ideas for a mid-sized country bathroom in Phoenix with flat-panel cabinets, light wood cabinets, gray tile, grey walls, concrete floors, a vessel sink, granite benchtops, grey floor and black benchtops.
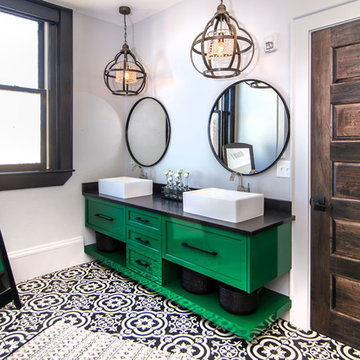
Painted cabinets by Walker Woodworking - SW Espalier 6734 – High Gloss Finish
Build Method: Frameless
U shaped drawers to maximize storage around plumbing
Open shelving on the bottom of the vanity
Hardware: Jeffrey Alexander
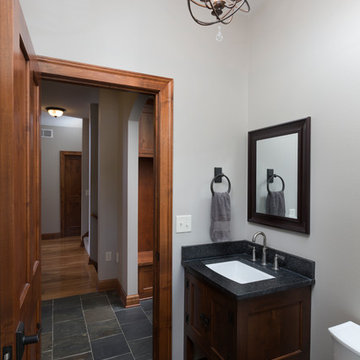
Furniture style flat panel inset vanity in knotty alder with brushed granite counter and wide set stainless steel faucet.
Orb lighting of distinction and knotty alder millwork create a handsome powder room. (Ryan Hainey)
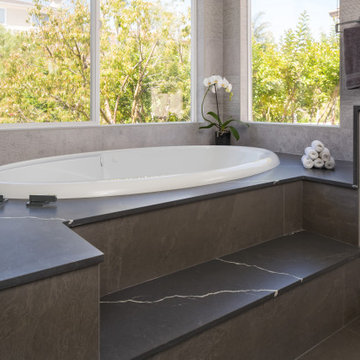
The master bathroom remodel was done in continuation of the color scheme that was done throughout the house.
Large format tile was used for the floor to eliminate as many grout lines and to showcase the large open space that is present in the bathroom.
All 3 walls were tiles with large format tile as well with 3 decorative lines running in parallel with 1 tile spacing between them.
The deck of the tub that also acts as the bench in the shower was covered with the same quartz stone material that was used for the vanity countertop, notice for its running continuously from the vanity to the waterfall to the tub deck and its step.
Another great use for the countertop was the ledge of the shampoo niche.
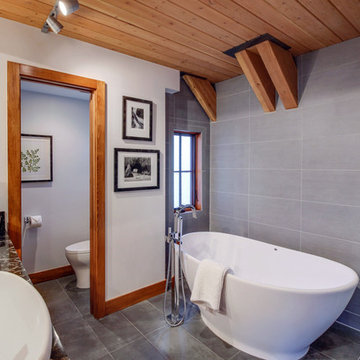
Photo of a mid-sized transitional master bathroom in Other with a freestanding tub, a corner shower, a one-piece toilet, gray tile, porcelain tile, grey walls, porcelain floors, a vessel sink, grey floor, a hinged shower door and black benchtops.
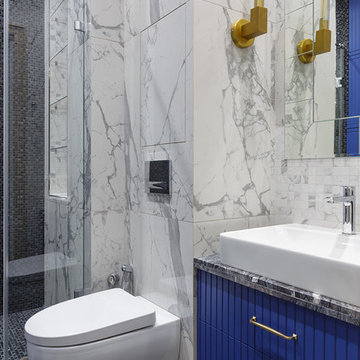
Иван Сорокин
This is an example of a mid-sized transitional 3/4 bathroom in Saint Petersburg with blue cabinets, an alcove shower, a wall-mount toilet, black tile, gray tile, porcelain tile, porcelain floors, a vessel sink, quartzite benchtops, black floor, a sliding shower screen, black benchtops and flat-panel cabinets.
This is an example of a mid-sized transitional 3/4 bathroom in Saint Petersburg with blue cabinets, an alcove shower, a wall-mount toilet, black tile, gray tile, porcelain tile, porcelain floors, a vessel sink, quartzite benchtops, black floor, a sliding shower screen, black benchtops and flat-panel cabinets.
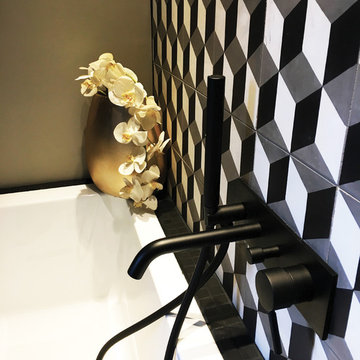
Détail salle de bain graphique et scandinave - Isabelle Le Rest Intérieurs
Design ideas for a mid-sized scandinavian master wet room bathroom in Paris with a corner tub, white tile, gray tile, black tile, ceramic tile, black walls, an integrated sink, laminate benchtops, an open shower, flat-panel cabinets, light wood cabinets, light hardwood floors, brown floor and black benchtops.
Design ideas for a mid-sized scandinavian master wet room bathroom in Paris with a corner tub, white tile, gray tile, black tile, ceramic tile, black walls, an integrated sink, laminate benchtops, an open shower, flat-panel cabinets, light wood cabinets, light hardwood floors, brown floor and black benchtops.
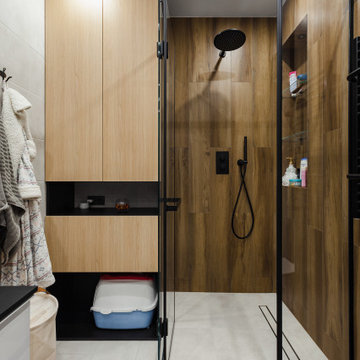
Стильная ванная комната. Душевое ограждение с черной отделкой поддерживает черные смесители, полотенцесушитель и прочие черные элементы. Светлый бетон становится уютнее в сочетании с плиткой под дерево.
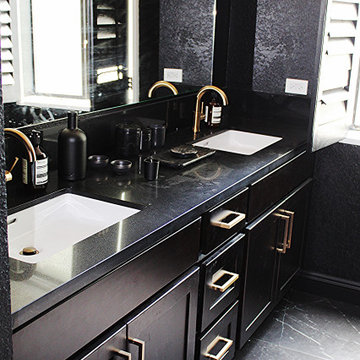
Our client Neel decided to renovate his master bathroom since it felt very outdated. He was looking to achieve that luxurious look by choosing dark color scheme for his bathroom with a touch of brass. The look we got is amazing. We chose a black vanity, toilet and window frame and painted the walls black.
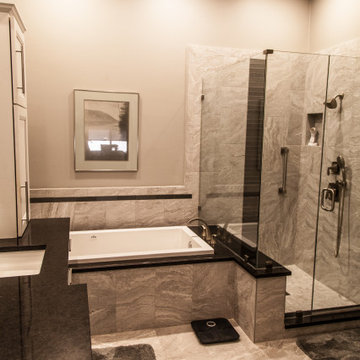
Total Bath redesign with complete bath renovation. Added under counter lighting, recess ceiling lighting. A beautiful and relaxing space.
Mid-sized transitional master bathroom in Other with shaker cabinets, white cabinets, a drop-in tub, a corner shower, a two-piece toilet, gray tile, ceramic tile, grey walls, marble floors, an undermount sink, quartzite benchtops, grey floor, a hinged shower door, black benchtops, a niche, a double vanity and a floating vanity.
Mid-sized transitional master bathroom in Other with shaker cabinets, white cabinets, a drop-in tub, a corner shower, a two-piece toilet, gray tile, ceramic tile, grey walls, marble floors, an undermount sink, quartzite benchtops, grey floor, a hinged shower door, black benchtops, a niche, a double vanity and a floating vanity.
Bathroom Design Ideas with Gray Tile and Black Benchtops
6