Bathroom Design Ideas with Gray Tile and Blue Benchtops
Refine by:
Budget
Sort by:Popular Today
101 - 120 of 202 photos
Item 1 of 3
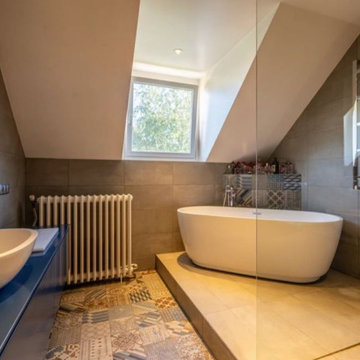
Rénovation complète d'une salle de bain avec baignoire îlot et douche semi-ouverte
Photo of a mid-sized contemporary master bathroom in Paris with flat-panel cabinets, blue cabinets, a freestanding tub, an open shower, gray tile, ceramic tile, grey walls, ceramic floors, a drop-in sink, multi-coloured floor, blue benchtops, a single vanity and a floating vanity.
Photo of a mid-sized contemporary master bathroom in Paris with flat-panel cabinets, blue cabinets, a freestanding tub, an open shower, gray tile, ceramic tile, grey walls, ceramic floors, a drop-in sink, multi-coloured floor, blue benchtops, a single vanity and a floating vanity.
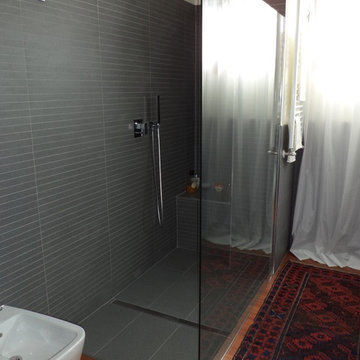
L'utilizzo di elementi in gres porcellanato 30x60 per il pavimento della doccia abbinati al relativo mosaico a liste rettangolari conferisce eleganza ed ampiezza alla grande doccia.
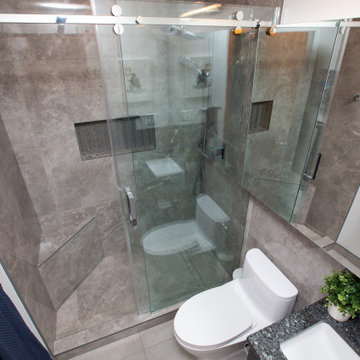
For this renovation we tackled both the ensuite and main bathrooms for a returning client. In-keeping with the vision for their recently completed kitchen, the design for these rooms includes high contrast finishes paired with natural stone countertops and sleek, modern fixtures.
For the ensuite, the goal was to make best use of the rooms’ protentional. In the shower, a large format tile combined with a complementing accent mosaic in the niche, as well as a bulit-in bench, lend a luxurious feel to a compact space. The full width medicine cabinet and custom vanity add much needed storage, allowing this room to live larger than it is.
For the main bath the clients wanted a bright and airy room with a bold vanity. The dramatic countertop adds warmth and personality, and the floating vanity with a full height linen tower is an organizers dream! These spaces round out the renovations to the home and will keep the clients in a stylish space for years to come.
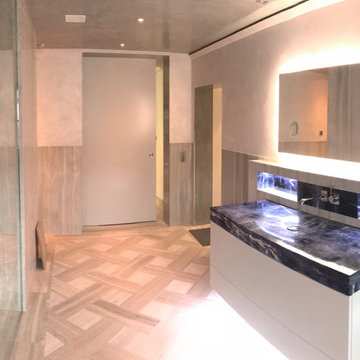
Waschtischunterschrank und Schublade unter Bank farblich passend abgestimmt auf das Natursteinbad, hinter den schlichten Fronten verbergen sich funktionale Schubladen
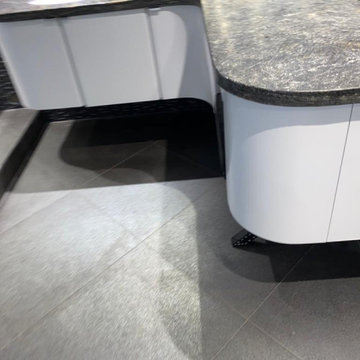
Vanity Change Color
This is an example of a small modern master bathroom in Miami with flat-panel cabinets, white cabinets, a corner tub, a corner shower, a one-piece toilet, gray tile, ceramic tile, black walls, ceramic floors, a console sink, laminate benchtops, grey floor, an open shower, blue benchtops, a single vanity, a floating vanity and coffered.
This is an example of a small modern master bathroom in Miami with flat-panel cabinets, white cabinets, a corner tub, a corner shower, a one-piece toilet, gray tile, ceramic tile, black walls, ceramic floors, a console sink, laminate benchtops, grey floor, an open shower, blue benchtops, a single vanity, a floating vanity and coffered.
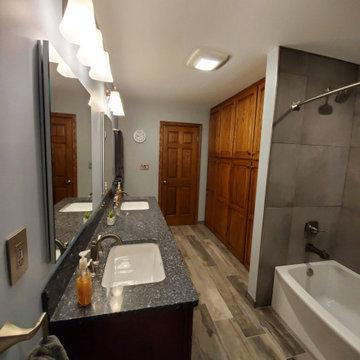
Our client remodeled his bathroom and did a wonderful job. He removed vinyl flooring and a fiberglass tub/shower surround and replaced it all with beautiful tile.
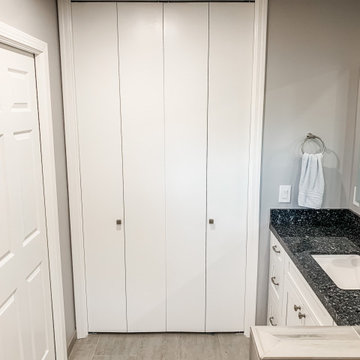
Updated Contemporary Master Bathroom, a small space making a big statement. This bathroom boasts style with linear gray tiles, white shaker cabinets and cool blue accents found in the Cambria-Waterford counter top and MSI-Grigio Lagoon mosaic. The Clean lines and modern tiles mixed with traditional hardware accents give this master bath a luxurious and minimalistic feel. This new sanctuary will offer function and relaxation on a daily basis for the client.
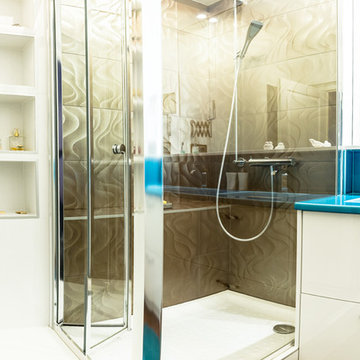
Thomas PELLET, www.unpetitgraindephoto.fr
Mid-sized modern master bathroom in Lyon with beaded inset cabinets, white cabinets, brown tile, gray tile, white walls, cement tiles, solid surface benchtops, white floor, a hinged shower door, a corner shower, ceramic tile, an integrated sink and blue benchtops.
Mid-sized modern master bathroom in Lyon with beaded inset cabinets, white cabinets, brown tile, gray tile, white walls, cement tiles, solid surface benchtops, white floor, a hinged shower door, a corner shower, ceramic tile, an integrated sink and blue benchtops.
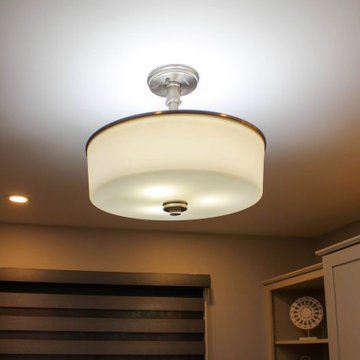
In this master bathroom, a large built in jetted tub was removed and replaced with a freestanding tub. Deco floor tile was used to add character. To create more function to the space, a linen cabinet and pullout hamper were added along with a tall bookcase cabinet for additional storage. The wall between the tub and shower/toilet area was removed to help spread natural light and open up the space. The master bath also now has a larger shower space with a Pulse shower unit and custom shower door.
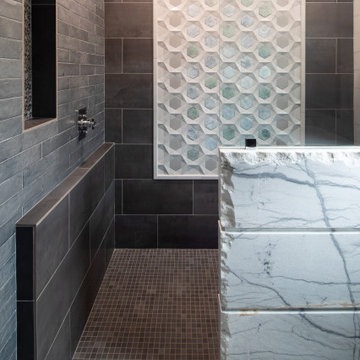
Inspiration for a contemporary 3/4 bathroom in Other with recessed-panel cabinets, blue cabinets, gray tile, grey walls, an undermount sink, marble benchtops, grey floor and blue benchtops.
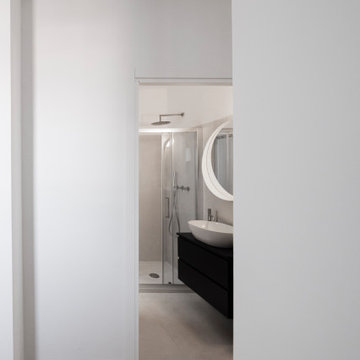
Bagno in camera
Inspiration for a mid-sized contemporary 3/4 bathroom in Rome with blue cabinets, a corner shower, gray tile, grey walls, a vessel sink, grey floor, a sliding shower screen, blue benchtops, a single vanity and a floating vanity.
Inspiration for a mid-sized contemporary 3/4 bathroom in Rome with blue cabinets, a corner shower, gray tile, grey walls, a vessel sink, grey floor, a sliding shower screen, blue benchtops, a single vanity and a floating vanity.
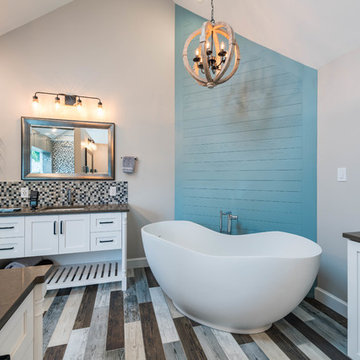
Photo of a large transitional master bathroom in Philadelphia with shaker cabinets, white cabinets, a freestanding tub, a curbless shower, a one-piece toilet, gray tile, porcelain tile, grey walls, porcelain floors, an undermount sink, engineered quartz benchtops, an open shower and blue benchtops.
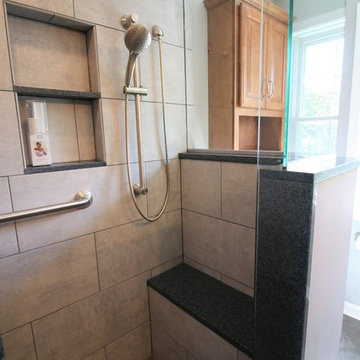
Photo of a mid-sized traditional master bathroom in Other with raised-panel cabinets, medium wood cabinets, a corner shower, a two-piece toilet, gray tile, porcelain tile, blue walls, porcelain floors, an undermount sink, quartzite benchtops, grey floor, a hinged shower door and blue benchtops.
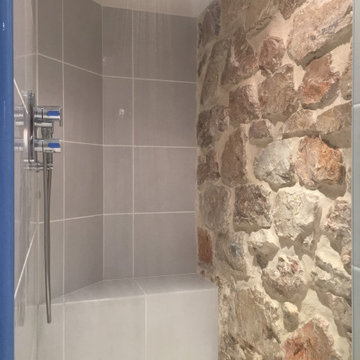
Inspiration for a mediterranean master bathroom in Nice with a curbless shower, gray tile, beige floor, an undermount tub, limestone, porcelain floors, a wall-mount sink, blue benchtops and a double vanity.
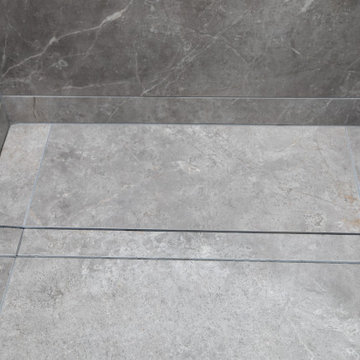
For this renovation we tackled both the ensuite and main bathrooms for a returning client. In-keeping with the vision for their recently completed kitchen, the design for these rooms includes high contrast finishes paired with natural stone countertops and sleek, modern fixtures.
For the ensuite, the goal was to make best use of the rooms’ protentional. In the shower, a large format tile combined with a complementing accent mosaic in the niche, as well as a bulit-in bench, lend a luxurious feel to a compact space. The full width medicine cabinet and custom vanity add much needed storage, allowing this room to live larger than it is.
For the main bath the clients wanted a bright and airy room with a bold vanity. The dramatic countertop adds warmth and personality, and the floating vanity with a full height linen tower is an organizers dream! These spaces round out the renovations to the home and will keep the clients in a stylish space for years to come.
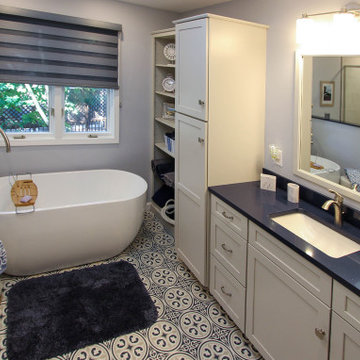
In this master bathroom, a large built in jetted tub was removed and replaced with a freestanding tub. Deco floor tile was used to add character. To create more function to the space, a linen cabinet and pullout hamper were added along with a tall bookcase cabinet for additional storage. The wall between the tub and shower/toilet area was removed to help spread natural light and open up the space. The master bath also now has a larger shower space with a Pulse shower unit and custom shower door.
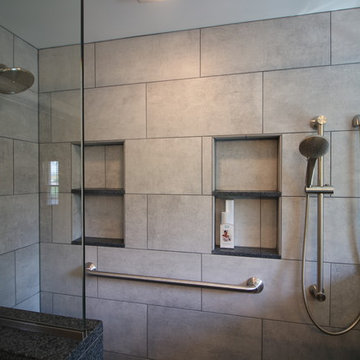
Inspiration for a mid-sized traditional master bathroom in Other with raised-panel cabinets, medium wood cabinets, a corner shower, a two-piece toilet, gray tile, porcelain tile, blue walls, porcelain floors, an undermount sink, quartzite benchtops, grey floor, a hinged shower door and blue benchtops.
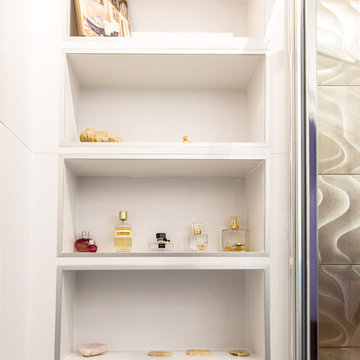
Thomas PELLET, www.unpetitgraindephoto.fr
Photo of a mid-sized modern master bathroom in Lyon with beaded inset cabinets, white cabinets, brown tile, gray tile, white walls, cement tiles, solid surface benchtops, white floor, a hinged shower door, a corner shower, ceramic tile, an integrated sink and blue benchtops.
Photo of a mid-sized modern master bathroom in Lyon with beaded inset cabinets, white cabinets, brown tile, gray tile, white walls, cement tiles, solid surface benchtops, white floor, a hinged shower door, a corner shower, ceramic tile, an integrated sink and blue benchtops.
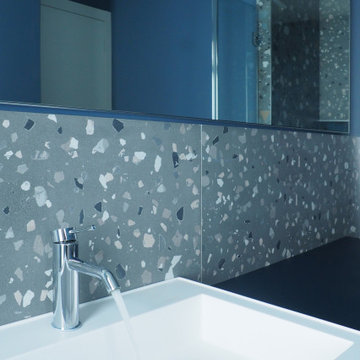
Inspiration for a mid-sized contemporary master bathroom in Turin with furniture-like cabinets, turquoise cabinets, a corner shower, a two-piece toilet, gray tile, porcelain tile, blue walls, porcelain floors, a drop-in sink, stainless steel benchtops, grey floor, a hinged shower door, blue benchtops, a niche, a single vanity and a freestanding vanity.
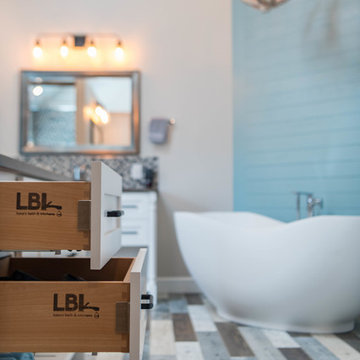
This is an example of a large transitional master bathroom in Philadelphia with shaker cabinets, white cabinets, a freestanding tub, a curbless shower, a one-piece toilet, gray tile, porcelain tile, grey walls, porcelain floors, an undermount sink, engineered quartz benchtops, an open shower and blue benchtops.
Bathroom Design Ideas with Gray Tile and Blue Benchtops
6