Bathroom Design Ideas with Gray Tile and Blue Walls
Refine by:
Budget
Sort by:Popular Today
101 - 120 of 6,679 photos
Item 1 of 3
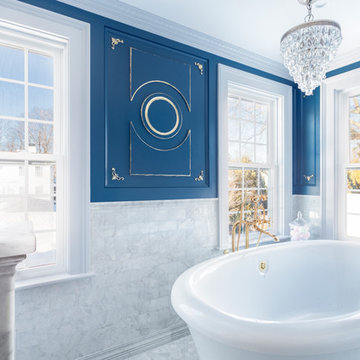
The jetted tub is a haven for relaxation. A faux chandelier is lit by recessed lights and provides an elegant ambiance to the space.
Photo credit: Perko Photography
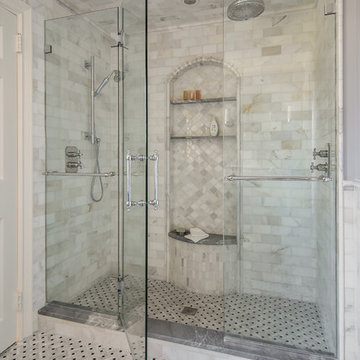
Our client in South Orange's Montrose Park Historic District was looking for an updated master bath and family room bath. This photo shows the large shower filled with Carrera marble in subway and arabesque patterns. The shower is also complete with a shaving bench, arched niche, rainhead showerhead and handheld sprayer.. Photo by InHouse Photography.
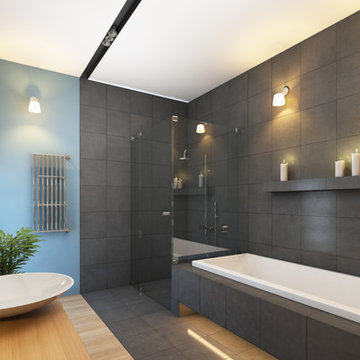
Large modern master bathroom in Toronto with flat-panel cabinets, light wood cabinets, a corner shower, a two-piece toilet, a drop-in tub, blue walls, bamboo floors, a vessel sink, wood benchtops, gray tile, porcelain tile, grey floor and a hinged shower door.
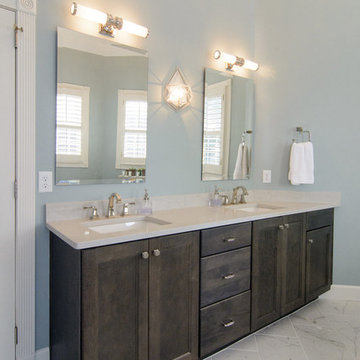
Photographer Credit - Brian Nelson of BHAMTOURS
Design ideas for a large transitional master bathroom in Birmingham with recessed-panel cabinets, dark wood cabinets, a freestanding tub, a corner shower, gray tile, subway tile, blue walls, marble floors, an undermount sink and solid surface benchtops.
Design ideas for a large transitional master bathroom in Birmingham with recessed-panel cabinets, dark wood cabinets, a freestanding tub, a corner shower, gray tile, subway tile, blue walls, marble floors, an undermount sink and solid surface benchtops.
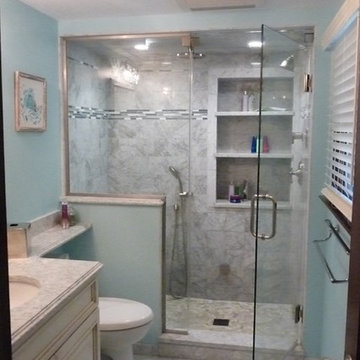
In this beautiful older home, the Master Bath uses an original footprint but is a world away from the old decrepit space it replaced. This bath has a nice balance of soft color and cool stone surfaces. The huge shower has a steam unit, second rainfall shower head over the bench and neat storage spaces. Off camera is a huge linen closet. The natural stone finishes and pale gray cabinetry throughout are varied yet are so complementary that the space remains calm and ever so functional. Great plan brought to fruition through good design.
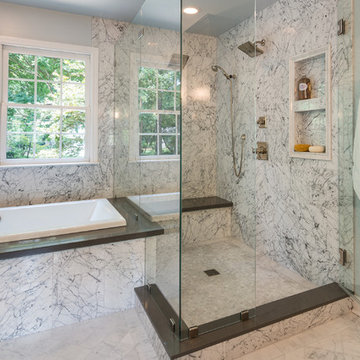
WINNER OF THE 2015 NARI CHARLOTTE CHAPTER CotY AWARD for Best Residential Bathroom $25k-50k | © Deborah Scannell Photography.
Photo of a mid-sized transitional master bathroom in Charlotte with engineered quartz benchtops, a drop-in tub, a double shower, gray tile, stone tile, blue walls, marble floors, white floor and a hinged shower door.
Photo of a mid-sized transitional master bathroom in Charlotte with engineered quartz benchtops, a drop-in tub, a double shower, gray tile, stone tile, blue walls, marble floors, white floor and a hinged shower door.

Bagno moderno con gres a tutt'altezza e foliage colore blu e neutri
Inspiration for a large 3/4 bathroom in Rome with flat-panel cabinets, blue cabinets, an open shower, a wall-mount toilet, gray tile, porcelain tile, blue walls, porcelain floors, a drop-in sink, grey floor, an open shower, black benchtops, a single vanity and a freestanding vanity.
Inspiration for a large 3/4 bathroom in Rome with flat-panel cabinets, blue cabinets, an open shower, a wall-mount toilet, gray tile, porcelain tile, blue walls, porcelain floors, a drop-in sink, grey floor, an open shower, black benchtops, a single vanity and a freestanding vanity.
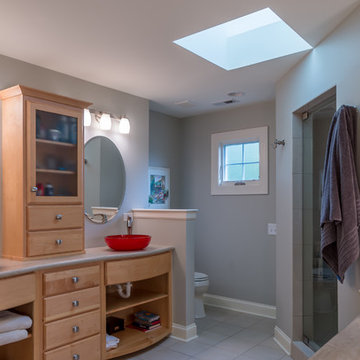
Inspiration for a small traditional master wet room bathroom in Chicago with flat-panel cabinets, light wood cabinets, a one-piece toilet, blue walls, ceramic floors, a vessel sink, white floor, a hinged shower door, a freestanding tub, gray tile, ceramic tile, granite benchtops, grey benchtops, a double vanity, a freestanding vanity, wallpaper and wallpaper.
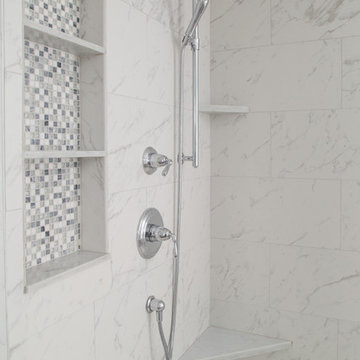
The walk-in custom shower surround is a marble-look porcelain. The plumbing controls are from the Kohler Devonshire collection and are paired with the Kohler Bancroft hand shower mounted on a slide bar. The custom niche is accented with a marble and glass mosaic tile.
Photography by Kyle J Caldwell
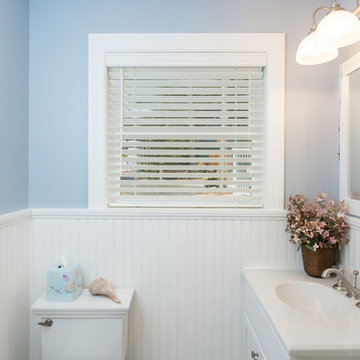
Small traditional 3/4 bathroom in Boston with shaker cabinets, white cabinets, a two-piece toilet, gray tile, ceramic tile, blue walls, ceramic floors, an integrated sink and laminate benchtops.
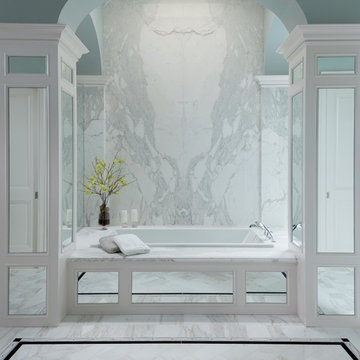
Lori Hamilton
Photo of an expansive transitional master bathroom in Miami with an undermount sink, recessed-panel cabinets, white cabinets, granite benchtops, an undermount tub, a shower/bathtub combo, gray tile, stone tile and blue walls.
Photo of an expansive transitional master bathroom in Miami with an undermount sink, recessed-panel cabinets, white cabinets, granite benchtops, an undermount tub, a shower/bathtub combo, gray tile, stone tile and blue walls.
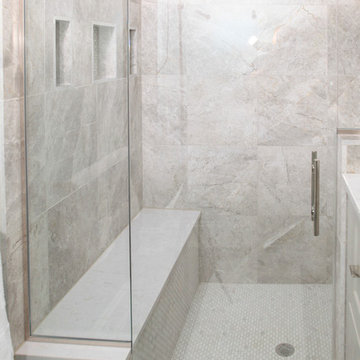
Limestone shower surround with marble floor and nooks and the functional seat is topped with ceasarstone in a waterfall design.
Tile work: Chris Dean of Ceramic Dimensions
Photographer: Robert Anderson
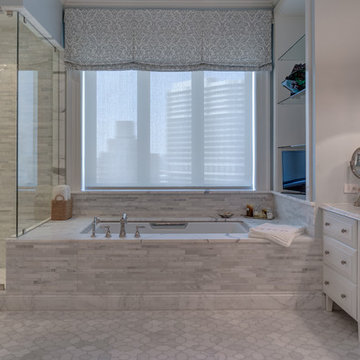
Weaver Images
Inspiration for a large traditional master bathroom in Philadelphia with white cabinets, an open shower, gray tile, an undermount sink, raised-panel cabinets, marble benchtops, an undermount tub, blue walls and marble floors.
Inspiration for a large traditional master bathroom in Philadelphia with white cabinets, an open shower, gray tile, an undermount sink, raised-panel cabinets, marble benchtops, an undermount tub, blue walls and marble floors.
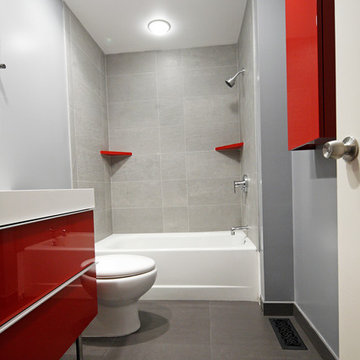
Inspiration for a mid-sized modern kids bathroom in New York with flat-panel cabinets, red cabinets, an alcove tub, a shower/bathtub combo, a two-piece toilet, gray tile, porcelain tile, blue walls, porcelain floors, an integrated sink and solid surface benchtops.
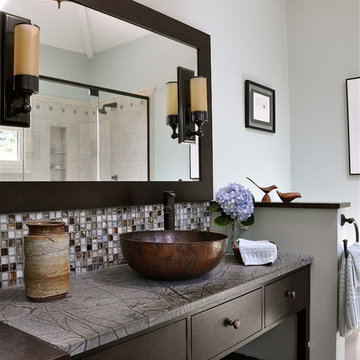
Photo of a mid-sized contemporary master bathroom in New York with mosaic tile, soapstone benchtops, a vessel sink, flat-panel cabinets, brown cabinets, an alcove shower, a one-piece toilet, gray tile, blue walls, porcelain floors, grey floor, a hinged shower door and grey benchtops.
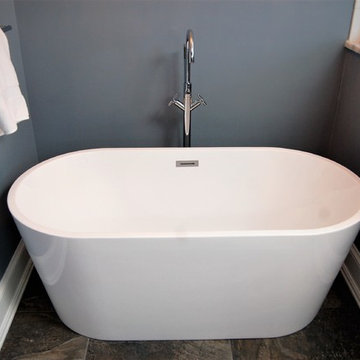
Photo of a large contemporary master bathroom in Baltimore with shaker cabinets, dark wood cabinets, a freestanding tub, a corner shower, gray tile, ceramic tile, blue walls, ceramic floors, an undermount sink and marble benchtops.

A laundry room, mud room, and 3/4 guest bathroom were created in a once unfinished garage space. We went with pretty traditional finishes, leading with both creamy white and dark wood cabinets, complemented by black fixtures and river rock tile accents in the shower.

Like many other homeowners, the Moore’s were looking to remove their non used soaker tub and optimize their bathroom to better suit their needs. We achieved this for them be removing the tub and increasing their vanity wall area with a tall matching linen cabinet for storage. This still left a nice space for Mr. to have his sitting area, which was important to him. Their bathroom prior to remodeling had a small and enclosed fiberglass shower stall with the toilet in front. We relocated the toilet, where a linen closet used to be, and made its own room for it. Also, we increased the depth of the shower and made it tile to give them a more spacious space with a half wall and glass hinged door.
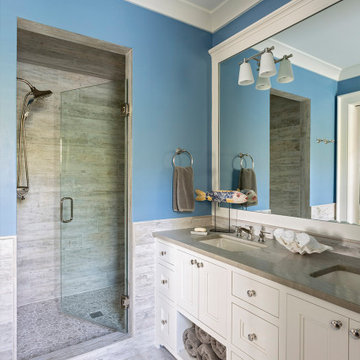
Inspiration for a beach style bathroom in Charleston with recessed-panel cabinets, white cabinets, an alcove shower, gray tile, blue walls, an undermount sink, grey floor, a hinged shower door and grey benchtops.
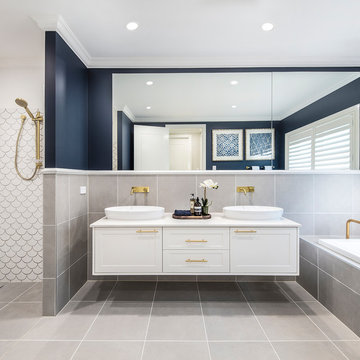
The Monterey makes a lasting impression as it sinks in and celebrates its surrounds. Spread out over two levels, this uncluttered layout offers a beautiful backdrop for beautiful moments.
Bathroom Design Ideas with Gray Tile and Blue Walls
6

