Bathroom Design Ideas with Gray Tile and Blue Walls
Refine by:
Budget
Sort by:Popular Today
121 - 140 of 6,532 photos
Item 1 of 3
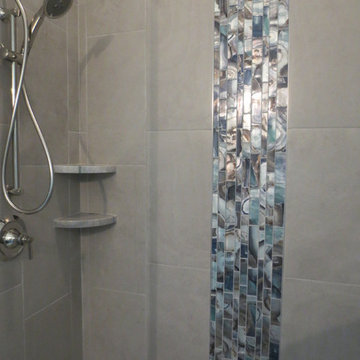
This roll in shower has large porcelain tile in a vertical staggered pattern which is accented by a magnificent linear glass mosaic tile running vertically down center of the back wall.
Image by JH Hunley
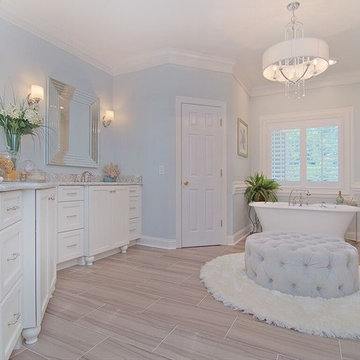
This client had asked for a "WOW" factor in their kitchen and it was not less desired when we turned our attention to the bath. The area behid the door has a bidet and a water closet.
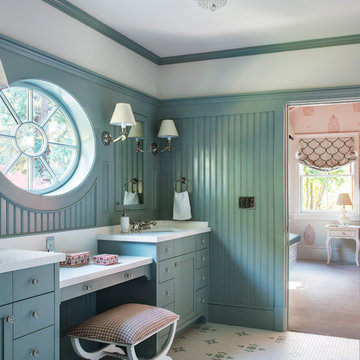
Design ideas for a mid-sized transitional bathroom in San Francisco with blue cabinets, a freestanding tub, an alcove shower, gray tile, blue walls, porcelain floors, an undermount sink, solid surface benchtops, multi-coloured floor, an open shower, shaker cabinets, a built-in vanity and panelled walls.
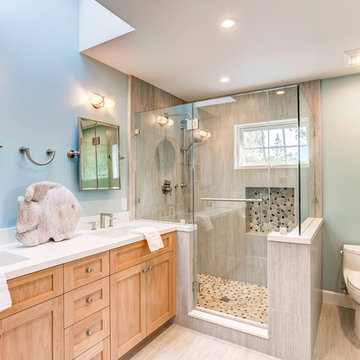
Photo of an arts and crafts 3/4 bathroom in San Francisco with shaker cabinets, light wood cabinets, a corner shower, a one-piece toilet, blue walls, an undermount sink and gray tile.
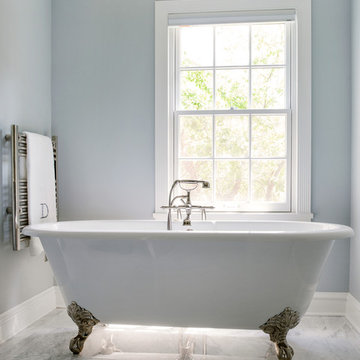
Cynthia Lynn Photography
This is an example of a mid-sized traditional master bathroom in Chicago with an undermount sink, quartzite benchtops, a claw-foot tub, an alcove shower, a two-piece toilet, gray tile, stone tile, blue walls, marble floors, furniture-like cabinets, blue cabinets, white floor, a hinged shower door, white benchtops, a niche, a double vanity and a freestanding vanity.
This is an example of a mid-sized traditional master bathroom in Chicago with an undermount sink, quartzite benchtops, a claw-foot tub, an alcove shower, a two-piece toilet, gray tile, stone tile, blue walls, marble floors, furniture-like cabinets, blue cabinets, white floor, a hinged shower door, white benchtops, a niche, a double vanity and a freestanding vanity.
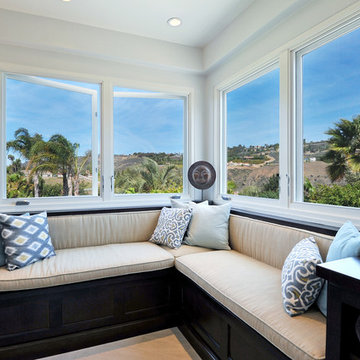
It is hard to believe that this beautiful space and view are part of the primary bathroom. The custom dresser, storage and bench are all from the Bellmont 1900 series, and are Alder with a Bistro finish. The dresser is topped with Sea Pearl granite. The new Pella windows allow natural light to flood the space. The cushions are all custom tailored for this space.
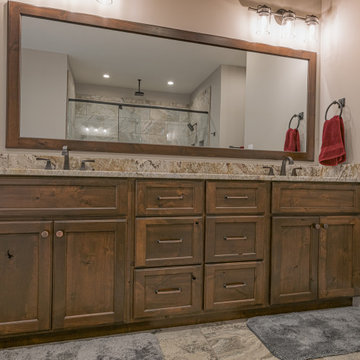
This Craftsman lake view home is a perfectly peaceful retreat. It features a two story deck, board and batten accents inside and out, and rustic stone details.
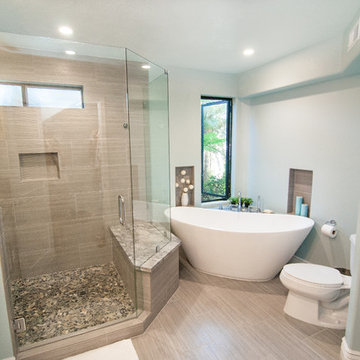
Spa - Like Beachy Modern Bathroom in Carlsbad
Inspiration for a large modern master bathroom in San Diego with shaker cabinets, white cabinets, a freestanding tub, a corner shower, gray tile, blue walls and an undermount sink.
Inspiration for a large modern master bathroom in San Diego with shaker cabinets, white cabinets, a freestanding tub, a corner shower, gray tile, blue walls and an undermount sink.
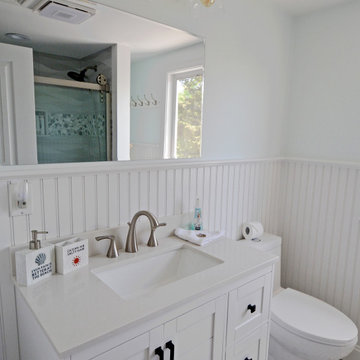
We updated this full bathroom with elegant materials and fun textures for a unique look. Textured gray ceramic tile adds dimension to the shower walls. For the shower wall accent, and for the bathroom floors, we used a stunning multi color marble pebble mosaic tile. Light blue walls, white bead board and an all-white vanity add a modern vibe to this beachy bathroom.
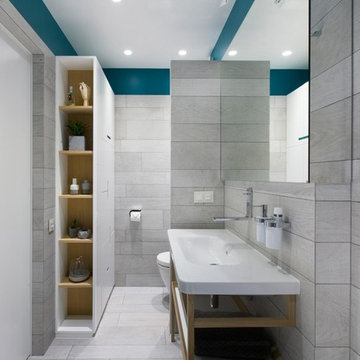
Аверкина Александра
Photo of a contemporary bathroom in Moscow with open cabinets, a wall-mount toilet, gray tile, blue walls, a console sink and grey floor.
Photo of a contemporary bathroom in Moscow with open cabinets, a wall-mount toilet, gray tile, blue walls, a console sink and grey floor.
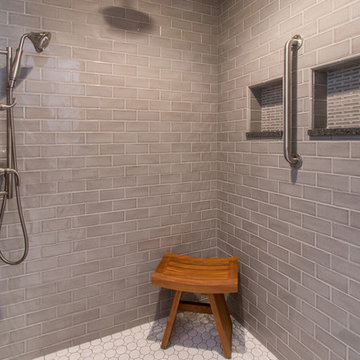
Our clients in Evergreen Country Club in Elkhorn, Wis. were ready for an upgraded bathroom when they reached out to us. They loved the large shower but wanted a more modern look with tile and a few upgrades that reminded them of their travels in Europe, like a towel warmer. This bathroom was originally designed for wheelchair accessibility and the current homeowner kept some of those features like a 36″ wide opening to the shower and shower floor that is level with the bathroom flooring. We also installed grab bars in the shower and near the toilet to assist them as they age comfortably in their home. Our clients couldn’t be more thrilled with this project and their new master bathroom retreat.
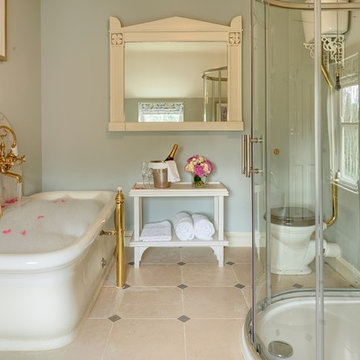
This is an example of a traditional master wet room bathroom in Dublin with open cabinets, a freestanding tub, a two-piece toilet, gray tile, subway tile, blue walls, multi-coloured floor and a hinged shower door.
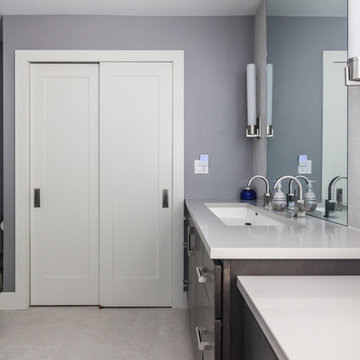
Sliding closet doors give you ample room in this bathroom and the double doors add a nice design touch.
Photos by Chris Veith
Inspiration for a large transitional master bathroom in New York with flat-panel cabinets, dark wood cabinets, a corner shower, a two-piece toilet, gray tile, cement tile, blue walls, ceramic floors, a trough sink and engineered quartz benchtops.
Inspiration for a large transitional master bathroom in New York with flat-panel cabinets, dark wood cabinets, a corner shower, a two-piece toilet, gray tile, cement tile, blue walls, ceramic floors, a trough sink and engineered quartz benchtops.
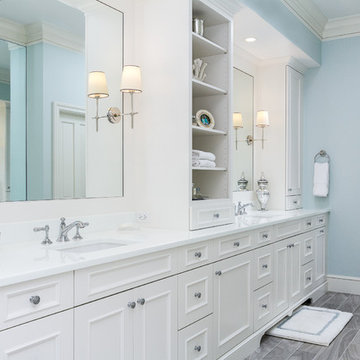
Visual Vero
Design ideas for a large beach style master bathroom in Miami with furniture-like cabinets, white cabinets, an undermount tub, an open shower, a one-piece toilet, gray tile, porcelain tile, blue walls, porcelain floors, an undermount sink and glass benchtops.
Design ideas for a large beach style master bathroom in Miami with furniture-like cabinets, white cabinets, an undermount tub, an open shower, a one-piece toilet, gray tile, porcelain tile, blue walls, porcelain floors, an undermount sink and glass benchtops.
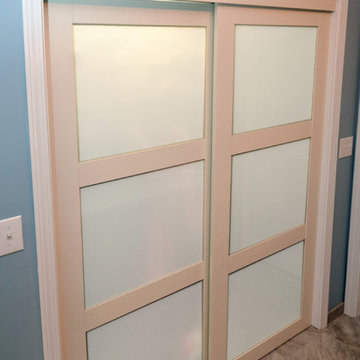
In the Busse Master bathroom, we tore down a wall to increase space. Originally doors separated the vanity from the commode and shower. We installed a closet with frosted glass doors and accent lighting inside. A sliding white barn door with wrought iron trim was installed at the entrance.
The vanity is 72" with a double bowl, is custom-made and espresso-stained with 4-stacked drawers and granite counter top. The vanity has a backsplash with 2 rectangular under mount bowls. Two Delta 8" spread Ashlyn faucet in a brushed nickel finish are mounted on the countertop. Two wood-framed mirrors and full-length linen tower match the vanity with 2 sets of 3 vanity lights.
The shower is 12' x12' with faux marble, in an offset pattern, floor to ceiling tile with 4" feature strip with extra-wide recessed niche. Delta shower faucet with the Intuition handheld/shower head combine in a brushed nickel finish. Heavy frameless hinged shower door with panels. The floor is 2" x 2" tile to match the bathroom floor which is a 13" x13" straight pattern, porcelain tile with matching tile baseboard.
The white commode is a Mansfield pressure-assist.
http://www.melissamannphotography.com/
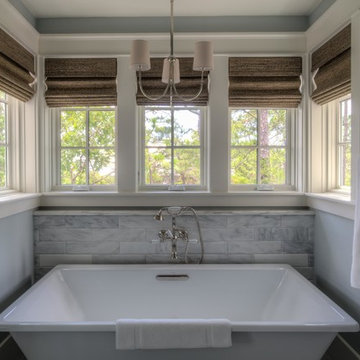
Fletcher Isaacs
Design ideas for a beach style master bathroom in Atlanta with an undermount sink, recessed-panel cabinets, white cabinets, marble benchtops, a freestanding tub, a corner shower, gray tile, stone tile, blue walls and mosaic tile floors.
Design ideas for a beach style master bathroom in Atlanta with an undermount sink, recessed-panel cabinets, white cabinets, marble benchtops, a freestanding tub, a corner shower, gray tile, stone tile, blue walls and mosaic tile floors.
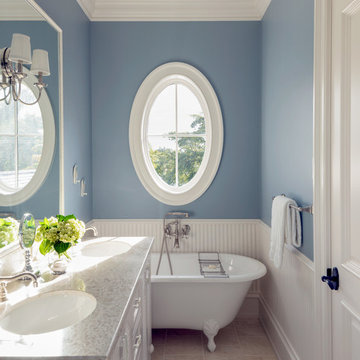
Lori Hamilton Photography
Photo of a large beach style 3/4 bathroom in Miami with recessed-panel cabinets, white cabinets, granite benchtops, a claw-foot tub, gray tile, stone tile, blue walls, marble floors and an undermount sink.
Photo of a large beach style 3/4 bathroom in Miami with recessed-panel cabinets, white cabinets, granite benchtops, a claw-foot tub, gray tile, stone tile, blue walls, marble floors and an undermount sink.
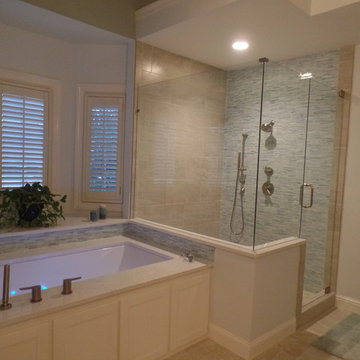
Installed new Medallion custom vanity cabinets with shaker style doors, Cambria quartz countertops, Delta fixtures, rectangular under-mount sinks, framed mirrors, Jacuzzi Air under-mount tub with Cambria quartz on the tub deck, window seat, shower knee wall cap, and corner shower seat. 12 x24 Porcelain wall tile with recesses/niches in the knee wall, stained glass wall tile on the plumbing wall of the shower and around the tub. Panasonic light/fan above the shower.
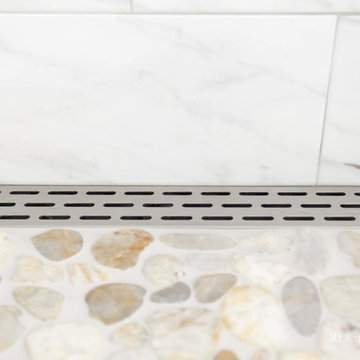
Jamie Harrington - Image Ten Photography
Design ideas for a mid-sized contemporary master bathroom in Providence with an undermount sink, shaker cabinets, blue cabinets, granite benchtops, an alcove shower, a one-piece toilet, gray tile, glass tile, blue walls and porcelain floors.
Design ideas for a mid-sized contemporary master bathroom in Providence with an undermount sink, shaker cabinets, blue cabinets, granite benchtops, an alcove shower, a one-piece toilet, gray tile, glass tile, blue walls and porcelain floors.
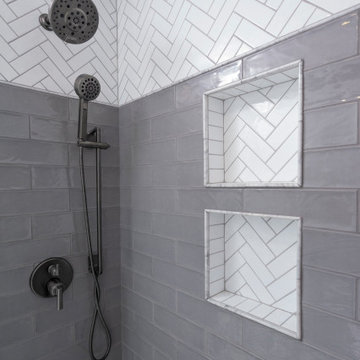
Photo of a mid-sized transitional 3/4 bathroom in Philadelphia with shaker cabinets, grey cabinets, an alcove shower, a two-piece toilet, gray tile, glass tile, blue walls, porcelain floors, an undermount sink, engineered quartz benchtops, grey floor, a sliding shower screen, white benchtops, a niche, a double vanity and a built-in vanity.
Bathroom Design Ideas with Gray Tile and Blue Walls
7