Bathroom Design Ideas with Gray Tile and Concrete Floors
Refine by:
Budget
Sort by:Popular Today
101 - 120 of 1,841 photos
Item 1 of 3
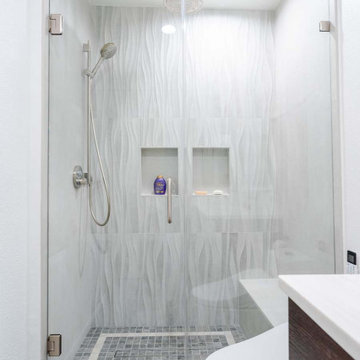
We turned this townhome's master bathroom into a fully upgraded bathroom with state-of-the-art essentials. We installed a high-tech toilet and vanity mirror that has all the bells and whistles. The toilet warms up for comfortable seating, it also self-cleans, and saves water with a smart flushing system. The vanity has built-in lights and a smart system to get rid of steam residue quickly.
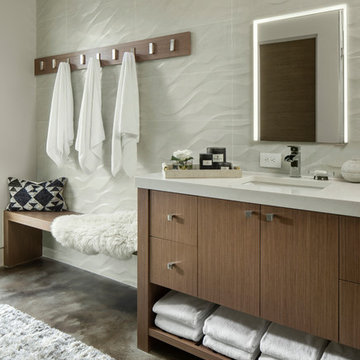
Pinnacle Mountain Homes, Collective Design + Furnishings | Kimberly Gavin
Contemporary bathroom in Denver with flat-panel cabinets, dark wood cabinets, gray tile, white walls, concrete floors, an undermount sink, grey floor and white benchtops.
Contemporary bathroom in Denver with flat-panel cabinets, dark wood cabinets, gray tile, white walls, concrete floors, an undermount sink, grey floor and white benchtops.
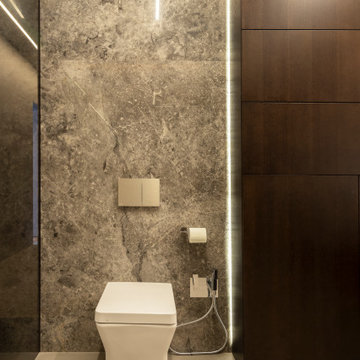
Ванная отделена от мастер-спальни стеклянной перегородкой. Здесь располагается просторная душевая на две лейки, большая двойная раковина, подвесной унитаз и вместительный шкаф для хранения гигиенических средств и полотенец. Одна из душевых леек закреплена на тонированном стекле, за которым виден рельефный подсвеченный кирпич, вторая - на полированной мраморной панели с подсветкой. Исторический кирпич так же сохранили в арке над умывальником и за стеклом на акцентной стене в душевой.
Потолок и пол отделаны микроцементом и прекрасно гармонируют с монохромной цветовой гаммой помещения.
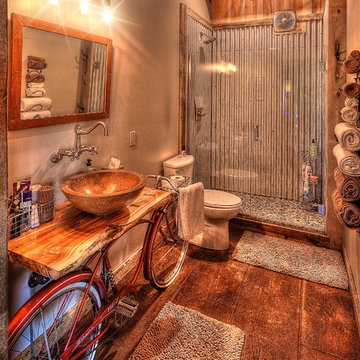
My favorite room in the house! Bicycle bathroom with farmhouse look. Concrete sink, metal roofing in the shower, concrete heated flooring.
Photo Credit D.E Grabenstein
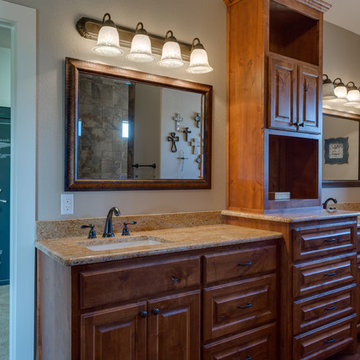
Walk-in master shower with multiple shower heads, body sprays, built in bench, travertine floor and small window above opposite wall. Double vanity in master bath with granite countertops, custom built-in cabinetry and open walk in closet.
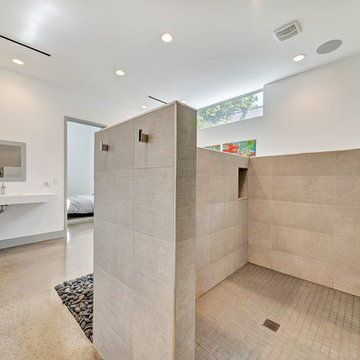
Large modern master bathroom in Dallas with flat-panel cabinets, grey cabinets, a drop-in tub, an open shower, a one-piece toilet, gray tile, porcelain tile, white walls, concrete floors, a wall-mount sink, solid surface benchtops, brown floor and an open shower.
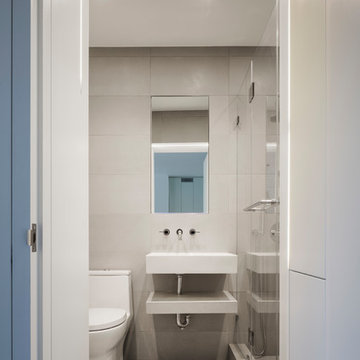
Overlooking Bleecker Street in the heart of the West Village, this compact one bedroom apartment required a gut renovation including the replacement of the windows.
This intricate project focused on providing functional flexibility and ensuring that every square inch of space is put to good use. Cabinetry, closets and shelving play a key role in shaping the spaces.
The typical boundaries between living and sleeping areas are blurred by employing clear glass sliding doors and a clerestory around of the freestanding storage wall between the bedroom and lounge. The kitchen extends into the lounge seamlessly, with an island that doubles as a dining table and layout space for a concealed study/desk adjacent. The bedroom transforms into a playroom for the nursery by folding the bed into another storage wall.
In order to maximize the sense of openness, most materials are white including satin lacquer cabinetry, Corian counters at the seat wall and CNC milled Corian panels enclosing the HVAC systems. White Oak flooring is stained gray with a whitewash finish. Steel elements provide contrast, with a blackened finish to the door system, column and beams. Concrete tile and slab is used throughout the Bathroom to act as a counterpoint to the predominantly white living areas.
archphoto.com
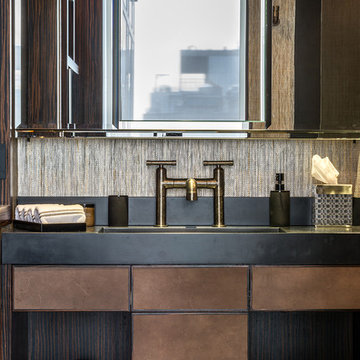
custom vanity using leather fronts with custom cement tops Photo by
Gerard Garcia @gerardgarcia
Inspiration for a mid-sized industrial master bathroom in New York with flat-panel cabinets, distressed cabinets, concrete benchtops, a one-piece toilet, gray tile, cement tile, a corner shower, beige walls, concrete floors and an integrated sink.
Inspiration for a mid-sized industrial master bathroom in New York with flat-panel cabinets, distressed cabinets, concrete benchtops, a one-piece toilet, gray tile, cement tile, a corner shower, beige walls, concrete floors and an integrated sink.
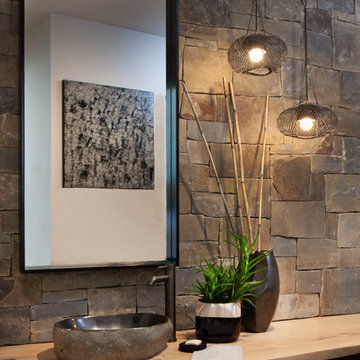
Photos: Ed Gohlich
Design ideas for a large modern 3/4 bathroom in San Diego with open cabinets, an undermount tub, gray tile, stone tile, white walls, concrete floors, a vessel sink, wood benchtops, grey floor and beige benchtops.
Design ideas for a large modern 3/4 bathroom in San Diego with open cabinets, an undermount tub, gray tile, stone tile, white walls, concrete floors, a vessel sink, wood benchtops, grey floor and beige benchtops.

Powder room with floating vanity and shelf below. Frameless backlit full width mirror.
Design ideas for a small contemporary powder room in Phoenix with flat-panel cabinets, white cabinets, a one-piece toilet, gray tile, porcelain tile, white walls, concrete floors, a vessel sink, wood benchtops, grey floor, brown benchtops and a floating vanity.
Design ideas for a small contemporary powder room in Phoenix with flat-panel cabinets, white cabinets, a one-piece toilet, gray tile, porcelain tile, white walls, concrete floors, a vessel sink, wood benchtops, grey floor, brown benchtops and a floating vanity.
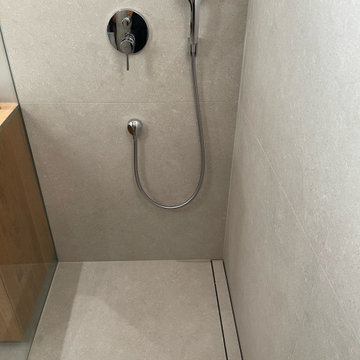
Inspiration for a mid-sized contemporary 3/4 bathroom in Munich with louvered cabinets, brown cabinets, a curbless shower, gray tile, grey walls, concrete floors, a vessel sink, wood benchtops, grey floor, an open shower, brown benchtops, a single vanity and a floating vanity.
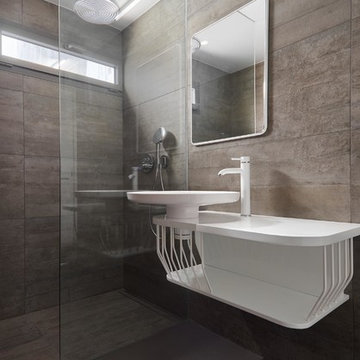
Art Sanchez Photography
Photo of a modern 3/4 bathroom in Other with white cabinets, a curbless shower, gray tile, concrete floors, a vessel sink and an open shower.
Photo of a modern 3/4 bathroom in Other with white cabinets, a curbless shower, gray tile, concrete floors, a vessel sink and an open shower.
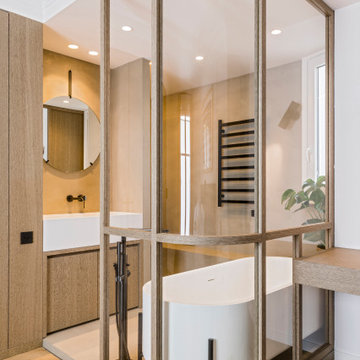
Photo : Romain Ricard
Photo of a mid-sized master bathroom in Paris with flat-panel cabinets, medium wood cabinets, a claw-foot tub, an open shower, gray tile, grey walls, concrete floors, a trough sink, solid surface benchtops, grey floor, an open shower, white benchtops, a shower seat, a single vanity and a built-in vanity.
Photo of a mid-sized master bathroom in Paris with flat-panel cabinets, medium wood cabinets, a claw-foot tub, an open shower, gray tile, grey walls, concrete floors, a trough sink, solid surface benchtops, grey floor, an open shower, white benchtops, a shower seat, a single vanity and a built-in vanity.
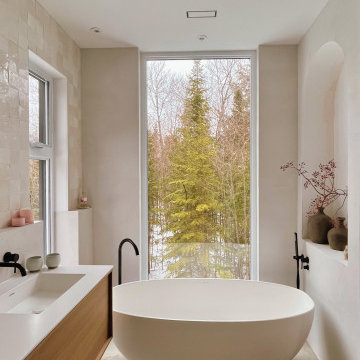
The primary bathroom exudes luxury with an organic feel, achieved through the careful selection of materials and the addition of a large window. A spa feeling at home.
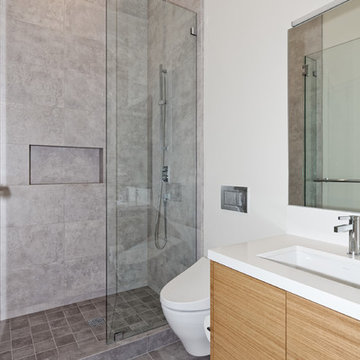
Mid-sized contemporary 3/4 bathroom in San Francisco with flat-panel cabinets, light wood cabinets, an alcove shower, a wall-mount toilet, gray tile, porcelain tile, grey walls, concrete floors, an undermount sink, solid surface benchtops, grey floor, a hinged shower door and white benchtops.
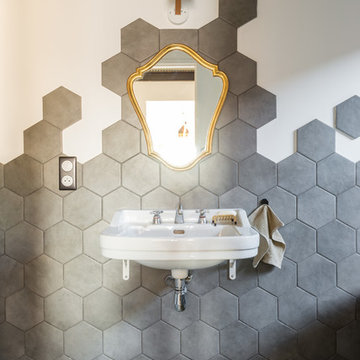
Aurélien Vivier © 2015 Houzz
Design ideas for a mid-sized contemporary bathroom in Lyon with gray tile, white walls, concrete floors and a wall-mount sink.
Design ideas for a mid-sized contemporary bathroom in Lyon with gray tile, white walls, concrete floors and a wall-mount sink.
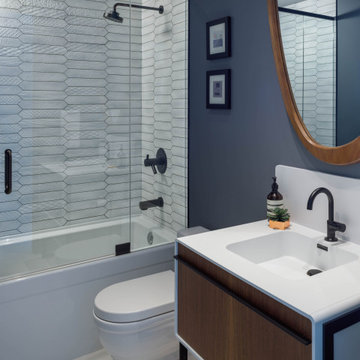
Photo of a mid-sized contemporary 3/4 bathroom in Vancouver with flat-panel cabinets, medium wood cabinets, an alcove tub, a shower/bathtub combo, a one-piece toilet, gray tile, ceramic tile, white walls, concrete floors, an integrated sink, engineered quartz benchtops, white floor, a hinged shower door, white benchtops, a single vanity and a freestanding vanity.
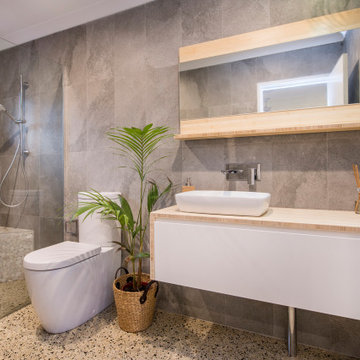
Custom-made cabinetry to suit this modern bathroom concept and design
Photo of a mid-sized contemporary bathroom in Other with concrete floors, an open shower, flat-panel cabinets, white cabinets, an alcove shower, gray tile, a vessel sink, wood benchtops, grey floor and beige benchtops.
Photo of a mid-sized contemporary bathroom in Other with concrete floors, an open shower, flat-panel cabinets, white cabinets, an alcove shower, gray tile, a vessel sink, wood benchtops, grey floor and beige benchtops.
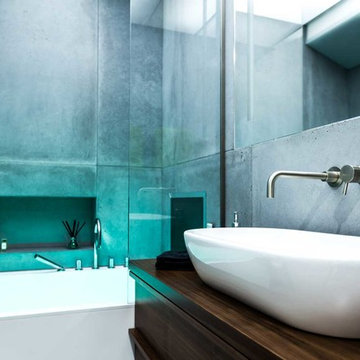
A contemporary penthouse apartment in St John's Wood in a converted church. Right next to the famous Beatles crossing next to the Abbey Road.
Concrete clad bathrooms with a fully lit ceiling made of plexiglass panels. The walls and flooring are made of real concrete panels, which give a very cool effect. While underfloor heating keeps these spaces warm. The ceilings have been made of plexiglass panels and are fully lit. Beautiful detailed walnut joinery, suave Laufen bath with integrated mood lighting and Aquavision TV.
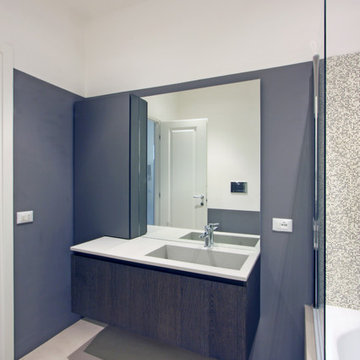
Franco Bernardini
This is an example of a mid-sized modern master bathroom in Rome with a drop-in sink, furniture-like cabinets, dark wood cabinets, concrete benchtops, a drop-in tub, a wall-mount toilet, gray tile, mosaic tile, grey walls and concrete floors.
This is an example of a mid-sized modern master bathroom in Rome with a drop-in sink, furniture-like cabinets, dark wood cabinets, concrete benchtops, a drop-in tub, a wall-mount toilet, gray tile, mosaic tile, grey walls and concrete floors.
Bathroom Design Ideas with Gray Tile and Concrete Floors
6

