Bathroom Design Ideas with Gray Tile and Concrete Floors
Refine by:
Budget
Sort by:Popular Today
81 - 100 of 1,760 photos
Item 1 of 3
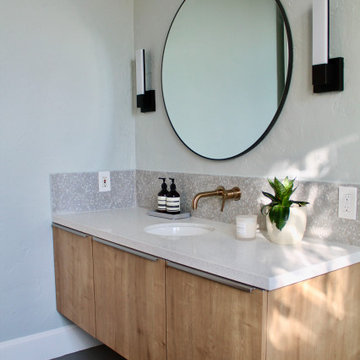
Design ideas for a mid-sized midcentury bathroom in Houston with flat-panel cabinets, light wood cabinets, a freestanding tub, a bidet, gray tile, porcelain tile, grey walls, concrete floors, an undermount sink, engineered quartz benchtops, grey floor, white benchtops, a niche, a single vanity and a floating vanity.
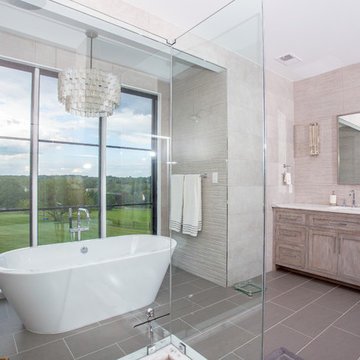
Large contemporary design master bathroom suite with private water closet, large walk-in shower, freestanding tub and two vanity sinks. Concrete textured tile was used to create additional texture at the walls and large floor to ceiling windows provided an amazing view from the tub to the rear of the home’s property. A mix of natural stone and porcelain and glass tile was used, as well as Amish built custom cabinets for the vanity and storage.
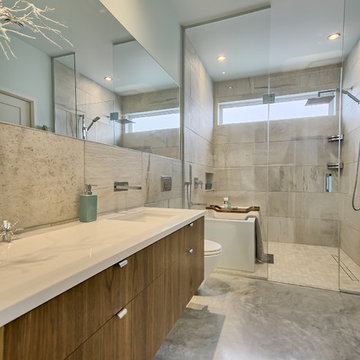
Cette salle de bain reflète la nature, Quartzite murale, béton au sol, vanité de Noyer et ligne épurée.
Inspiration for a large contemporary master bathroom in Montreal with flat-panel cabinets, medium wood cabinets, a freestanding tub, an alcove shower, a wall-mount toilet, gray tile, stone tile, blue walls, concrete floors, an undermount sink and engineered quartz benchtops.
Inspiration for a large contemporary master bathroom in Montreal with flat-panel cabinets, medium wood cabinets, a freestanding tub, an alcove shower, a wall-mount toilet, gray tile, stone tile, blue walls, concrete floors, an undermount sink and engineered quartz benchtops.
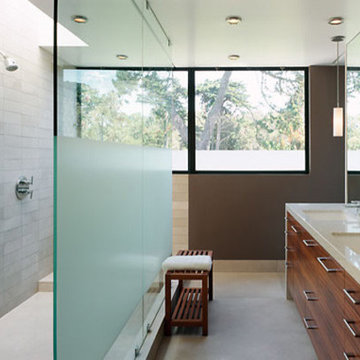
The serene and luxurious master bath has a large, walk-in shower with walls of limestone and glass. Operable windows with high sills allow great views of the Presidio but no sight lines in.
Photographer Joe Fletcher, Matthew Millman
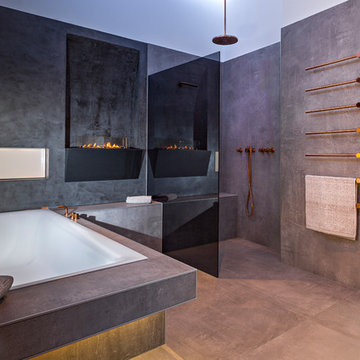
Inspiration for a large contemporary 3/4 bathroom with a drop-in tub, an open shower, gray tile, stone slab, white walls, concrete floors, grey floor and an open shower.
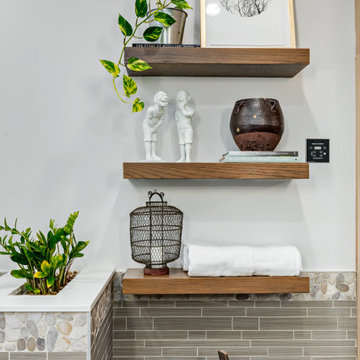
Photo of a contemporary bathroom in Calgary with light wood cabinets, an open shower, a one-piece toilet, gray tile, wood-look tile, white walls, concrete floors, with a sauna, a vessel sink, engineered quartz benchtops, grey floor, an open shower, white benchtops, a niche, a single vanity, a freestanding vanity and panelled walls.
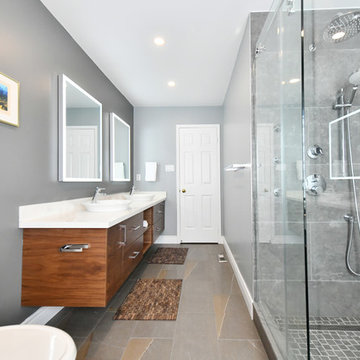
Design ideas for a large modern 3/4 bathroom in Toronto with flat-panel cabinets, medium wood cabinets, a corner shower, gray tile, porcelain tile, grey walls, concrete floors, a vessel sink, solid surface benchtops, grey floor, a sliding shower screen and white benchtops.
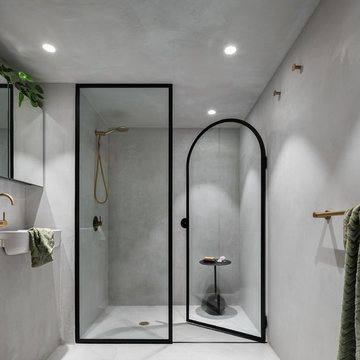
Concrete bathroom with black steel framed shower & brass details
Small modern master bathroom in Sydney with flat-panel cabinets, grey cabinets, an alcove shower, gray tile, grey walls, concrete floors, concrete benchtops, grey floor, a hinged shower door and grey benchtops.
Small modern master bathroom in Sydney with flat-panel cabinets, grey cabinets, an alcove shower, gray tile, grey walls, concrete floors, concrete benchtops, grey floor, a hinged shower door and grey benchtops.
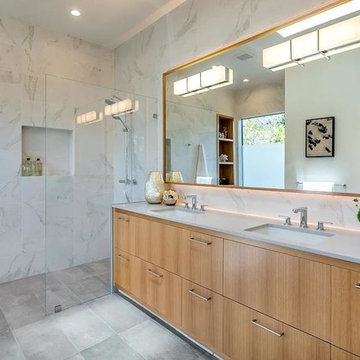
Photo of a mid-sized modern master bathroom in San Francisco with flat-panel cabinets, light wood cabinets, an open shower, gray tile, marble, grey walls, concrete floors, an undermount sink, marble benchtops, grey floor, an open shower and white benchtops.
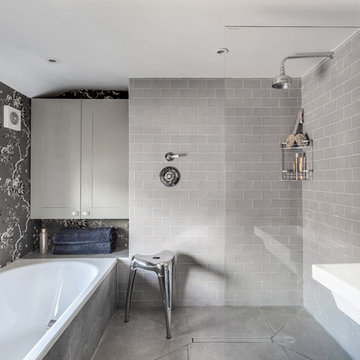
The master bathroom created to maximise space and functionality as well as providing a beautiful palette of grey tones with a feminine wallpaper to soften the look.
Photograph: Simon Maxwell Photography

double sink in Master Bath
Design ideas for a large industrial master wet room bathroom in Kansas City with flat-panel cabinets, grey cabinets, gray tile, porcelain tile, grey walls, concrete floors, a vessel sink, granite benchtops, grey floor, an open shower, black benchtops, a double vanity, a built-in vanity, exposed beam and brick walls.
Design ideas for a large industrial master wet room bathroom in Kansas City with flat-panel cabinets, grey cabinets, gray tile, porcelain tile, grey walls, concrete floors, a vessel sink, granite benchtops, grey floor, an open shower, black benchtops, a double vanity, a built-in vanity, exposed beam and brick walls.
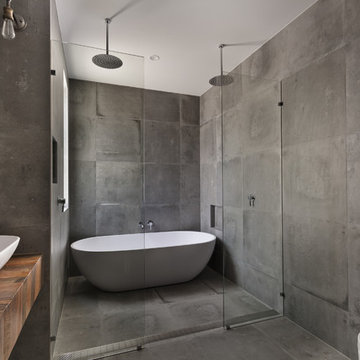
Who needs paint when you can tile the walls?
Photo of an expansive modern master bathroom in Vancouver with a freestanding tub, gray tile, porcelain tile, open cabinets, medium wood cabinets, a double shower, a one-piece toilet, grey walls, concrete floors, a vessel sink, wood benchtops, grey floor, an open shower and brown benchtops.
Photo of an expansive modern master bathroom in Vancouver with a freestanding tub, gray tile, porcelain tile, open cabinets, medium wood cabinets, a double shower, a one-piece toilet, grey walls, concrete floors, a vessel sink, wood benchtops, grey floor, an open shower and brown benchtops.
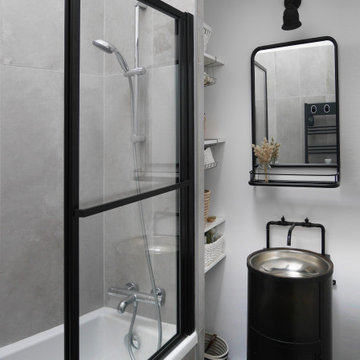
Rénovation complète d'une maison à Bordeaux,
création d'une salle de bain :
-> une salle de bain chic et fonctionnelle avec son meuble vasque industriel de style récup', des étagères dissimulées derrière la douche, une baignoire assymétrique qui vient épouser l'angle du mur et des nuances de gris pour la faience verticale XXL et le béton au sol.
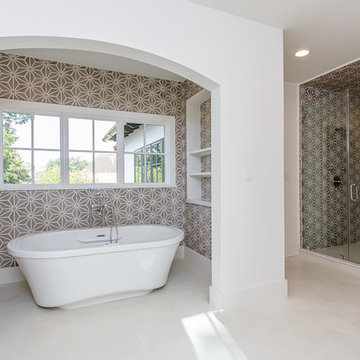
Photo of a mid-sized contemporary master bathroom in Houston with shaker cabinets, white cabinets, a freestanding tub, a corner shower, a two-piece toilet, gray tile, cement tile, white walls, concrete floors, an undermount sink and solid surface benchtops.
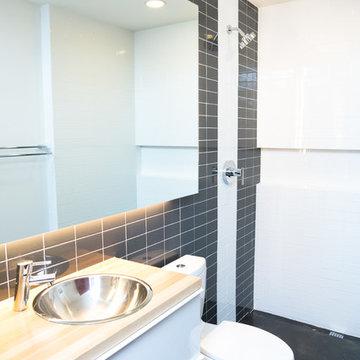
An accent tile wall anchors the downstairs bathroom and kitchen. The concrete-floored shower slopes to a trough drain.
Garrett Downen
Small modern 3/4 bathroom in Portland with a drop-in sink, flat-panel cabinets, white cabinets, wood benchtops, a curbless shower, a two-piece toilet, gray tile, ceramic tile, white walls and concrete floors.
Small modern 3/4 bathroom in Portland with a drop-in sink, flat-panel cabinets, white cabinets, wood benchtops, a curbless shower, a two-piece toilet, gray tile, ceramic tile, white walls and concrete floors.
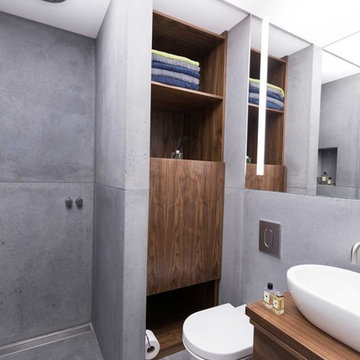
A contemporary penthouse apartment in St John's Wood in a converted church. Right next to the famous Beatles crossing next to the Abbey Road.
Concrete clad bathrooms with a fully lit ceiling made of plexiglass panels. The walls and flooring is made of real concrete panels, which give a very cool effect. While underfloor heating keeps these spaces warm, the panels themselves seem to emanate a cooling feeling. Both the ventilation and lighting is hidden above, and the ceiling also allows us to integrate the overhead shower.
Integrated washing machine within a beautifully detailed walnut joinery.
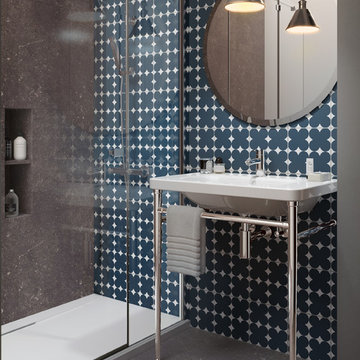
Inspiration for a mid-sized industrial 3/4 bathroom in New York with an alcove shower, gray tile, cement tile, multi-coloured walls, concrete floors, a console sink, grey floor and a sliding shower screen.
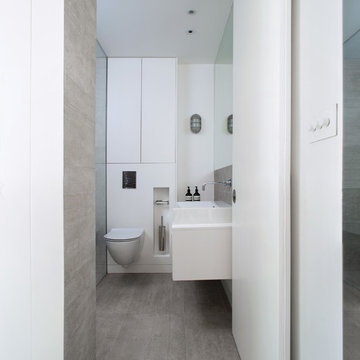
The proposal for the renovation of a small apartment on the third floor of a 1990s block in the hearth of Fitzrovia sets out to wipe out the original layout and update its configuration to suit the requirements of the new owner. The challenge was to incorporate an ambitious brief within the limited space of 48 sqm.
A narrow entrance corridor is sandwiched between integrated storage and a pod that houses Utility functions on one side and the Kitchen on the side opposite and leads to a large open space Living Area that can be separated by means of full height pivoting doors. This is the starting point of an imaginary interior circulation route that guides one to the terrace via the sleeping quarter and which is distributed with singularities that enrich the quality of the journey through the small apartment. Alternating the qualities of each space further augments the degree of variation within such a limited space.
The materials have been selected to complement each other and to create a homogenous living environment where grey concrete tiles are juxtaposed to spray lacquered vertical surfaces and the walnut kitchen counter adds and earthy touch and is contrasted with a painted splashback.
In addition, the services of the apartment have been upgraded and the space has been fully insulated to improve its thermal and sound performance.
Photography by Gianluca Maver
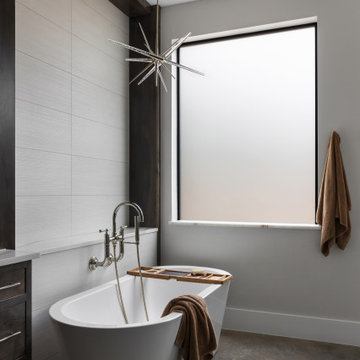
Inspiration for a contemporary master bathroom in Austin with recessed-panel cabinets, dark wood cabinets, a freestanding tub, a curbless shower, gray tile, porcelain tile, concrete floors, an undermount sink, marble benchtops, brown benchtops, a niche, a double vanity and a built-in vanity.
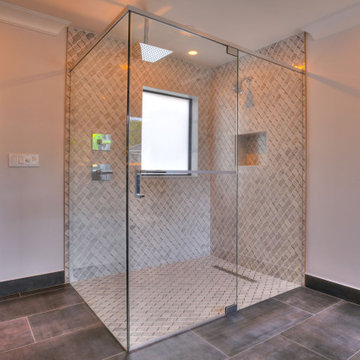
Inspiration for a traditional bathroom with a corner shower, gray tile, grey walls, concrete floors, grey floor and a hinged shower door.
Bathroom Design Ideas with Gray Tile and Concrete Floors
5