Bathroom Design Ideas with Gray Tile and Dark Hardwood Floors
Refine by:
Budget
Sort by:Popular Today
1 - 20 of 1,378 photos
Item 1 of 3
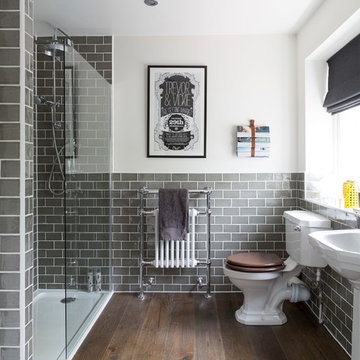
Grey metro tiled bathroom, creating a classic yet modern feel.
Photography By Jamie Mason
Inspiration for a traditional bathroom in Buckinghamshire with a pedestal sink, an alcove shower, a two-piece toilet, gray tile, subway tile, white walls, dark hardwood floors and brown floor.
Inspiration for a traditional bathroom in Buckinghamshire with a pedestal sink, an alcove shower, a two-piece toilet, gray tile, subway tile, white walls, dark hardwood floors and brown floor.
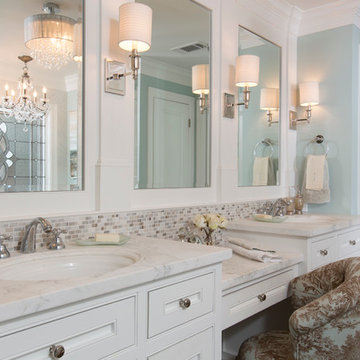
Felix Sanchez (www.felixsanchez.com)
Inspiration for an expansive traditional master bathroom in Houston with an undermount sink, white cabinets, mosaic tile, blue walls, dark hardwood floors, beige tile, gray tile, marble benchtops, brown floor, white benchtops, recessed-panel cabinets, a claw-foot tub, a double vanity and a built-in vanity.
Inspiration for an expansive traditional master bathroom in Houston with an undermount sink, white cabinets, mosaic tile, blue walls, dark hardwood floors, beige tile, gray tile, marble benchtops, brown floor, white benchtops, recessed-panel cabinets, a claw-foot tub, a double vanity and a built-in vanity.
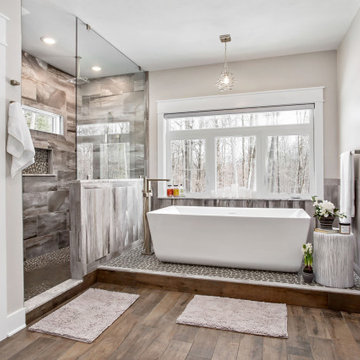
Design ideas for a country master bathroom in New York with a freestanding tub, gray tile, grey walls, dark hardwood floors, brown floor and a niche.
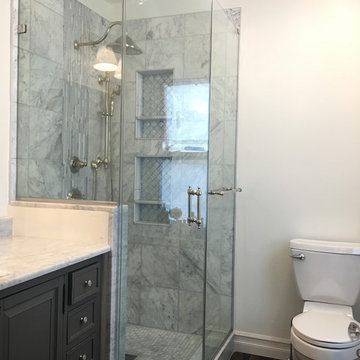
http://www.usframelessglassshowerdoor.com/
This is an example of a mid-sized traditional master bathroom in Newark with recessed-panel cabinets, grey cabinets, an alcove shower, a one-piece toilet, gray tile, white tile, porcelain tile, white walls, dark hardwood floors and marble benchtops.
This is an example of a mid-sized traditional master bathroom in Newark with recessed-panel cabinets, grey cabinets, an alcove shower, a one-piece toilet, gray tile, white tile, porcelain tile, white walls, dark hardwood floors and marble benchtops.
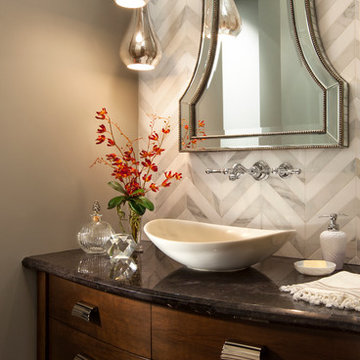
The powder room has a beautiful sculptural mirror that complements the mercury glass hanging pendant lights. The chevron tiled backsplash adds visual interest while creating a focal wall.
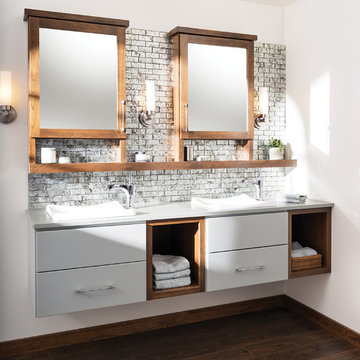
Bathe your bathroom in beautiful details and luxurious design with floating vanities from Dura Supreme Cabinetry. With Dura Supreme’s floating vanity system, vanities and even linen cabinets are suspended on the wall leaving a sleek, clean look that is ideal for transitional and contemporary design themes. Floating vanities are a favorite look for small bathrooms to impart an open, airy and expansive feel. For this bath, painted and stained finishes were combined for a stunning effect, with matching Dura Supreme medicine cabinets over a floating shelf.
This double sink basin design offers stylish functionality for a shared bath. A variety of vanity console configurations are available with floating linen cabinets to maintain the style throughout the design. Floating Vanities by Dura Supreme are available in 12 different configurations (for single sink vanities, double sink vanities, or offset sinks) or individual cabinets that can be combined to create your own unique look. Any combination of Dura Supreme’s many door styles, wood species and finishes can be selected to create a one-of-a-kind bath furniture collection.
The bathroom has evolved from its purist utilitarian roots to a more intimate and reflective sanctuary in which to relax and reconnect. A refreshing spa-like environment offers a brisk welcome at the dawning of a new day or a soothing interlude as your day concludes.
Our busy and hectic lifestyles leave us yearning for a private place where we can truly relax and indulge. With amenities that pamper the senses and design elements inspired by luxury spas, bathroom environments are being transformed form the mundane and utilitarian to the extravagant and luxurious.
Bath cabinetry from Dura Supreme offers myriad design directions to create the personal harmony and beauty that are a hallmark of the bath sanctuary. Immerse yourself in our expansive palette of finishes and wood species to discover the look that calms your senses and soothes your soul. Your Dura Supreme designer will guide you through the selections and transform your bath into a beautiful retreat.
Request a FREE Dura Supreme Brochure Packet:
http://www.durasupreme.com/request-brochure
Find a Dura Supreme Showroom near you today:
http://www.durasupreme.com/dealer-locator

This is an example of a traditional bathroom in West Midlands with a curbless shower, a two-piece toilet, gray tile, white walls, dark hardwood floors, brown floor and an open shower.

This bathroom, was the result of removing a center wall, two closets, two bathrooms, and reconfiguring part of a guest bedroom space to accommodate, a new powder room, a home office, one larger closet, and one very nice sized bathroom with a skylight and a wet room. The skylight adds so much ambiance and light to a windowless room. I love the way it illuminates this space, even at night the moonlight flows in.... I placed these fun little pendants in a dancing pose for a bit of whimsy and to echo the playfulness of the sink. We went with a herringbone tile on the walls and a modern leaf mosaic on the floor.
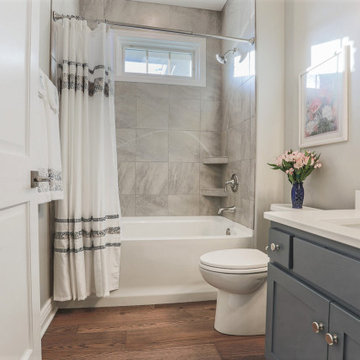
Mid-sized transitional bathroom in Omaha with recessed-panel cabinets, blue cabinets, an alcove tub, an alcove shower, a one-piece toilet, gray tile, porcelain tile, grey walls, dark hardwood floors, an undermount sink, quartzite benchtops, a shower curtain and white benchtops.
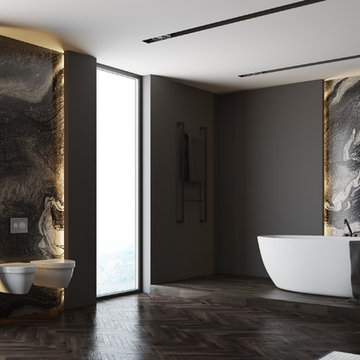
Ultra modern minimalist bathroom design incorporates all the elements of nature materials such as marble walls, warm color tone hardwood floors, recessed relaxed lighting and floor to ceiling luminous glass to let the outdoor in.
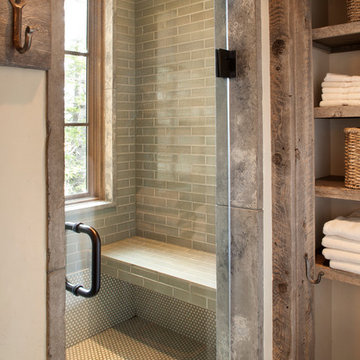
This is an example of a large country master bathroom in Orange County with open cabinets, distressed cabinets, an alcove shower, gray tile, green tile, glass tile, white walls and dark hardwood floors.
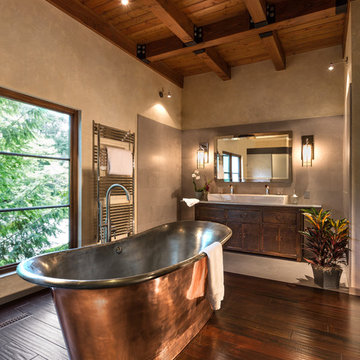
Edmunds Studios
Photo of a country master bathroom in Milwaukee with recessed-panel cabinets, a freestanding tub, an alcove shower, a one-piece toilet, gray tile, stone tile, beige walls, dark hardwood floors, a trough sink and dark wood cabinets.
Photo of a country master bathroom in Milwaukee with recessed-panel cabinets, a freestanding tub, an alcove shower, a one-piece toilet, gray tile, stone tile, beige walls, dark hardwood floors, a trough sink and dark wood cabinets.
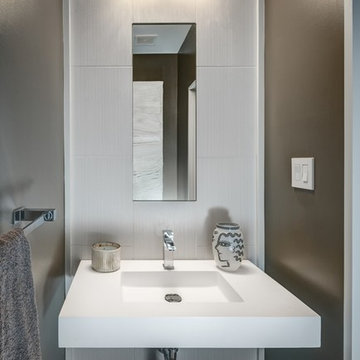
Contemporary powder room in DC Metro with gray tile, porcelain tile, brown walls, dark hardwood floors, an integrated sink and solid surface benchtops.
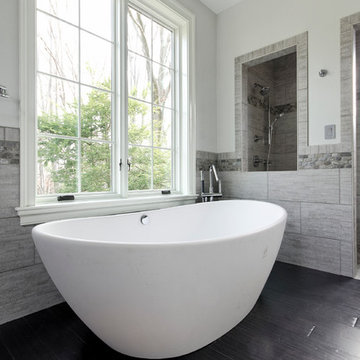
Large contemporary master bathroom in Other with a freestanding tub, gray tile, porcelain tile, grey walls, dark hardwood floors and black floor.

Mid-sized traditional master bathroom in Las Vegas with flat-panel cabinets, brown cabinets, an alcove shower, a one-piece toilet, gray tile, ceramic tile, beige walls, dark hardwood floors, an integrated sink, granite benchtops, brown floor, a sliding shower screen, beige benchtops, a niche, a double vanity, a floating vanity and coffered.

Powder Rm of our new-build project in a Chicago Northern suburb.
Design ideas for a small transitional powder room in Chicago with furniture-like cabinets, blue cabinets, a two-piece toilet, gray tile, porcelain tile, grey walls, dark hardwood floors, solid surface benchtops, white benchtops, a freestanding vanity and an undermount sink.
Design ideas for a small transitional powder room in Chicago with furniture-like cabinets, blue cabinets, a two-piece toilet, gray tile, porcelain tile, grey walls, dark hardwood floors, solid surface benchtops, white benchtops, a freestanding vanity and an undermount sink.
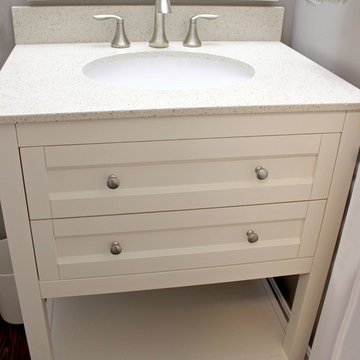
In this powder room we installed an Astoria Modern Cream White 30” vanity with white oval bowl with matching mirror and 2cm engineered Crystal Palace quartz countertop and Satin Nickel hardware knobs. Moen Eva Wide Spread faucet, towel ring, tank lever and Kohler Cimaron comfort height toilet was installed. Over the vanity is a Progressive mingle 3-light vanity light in Brushed Nickel. ¾” Solid wood plank flooring in random lengths in Ash with Ecru Lucan smooth finish was installed in the powder room, foyer, den living room and dining room.
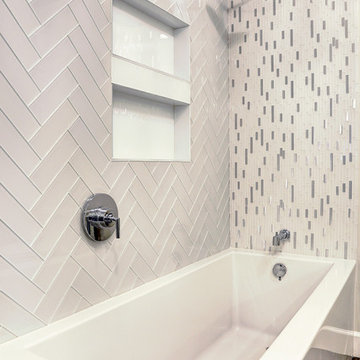
Bayside Images
This is an example of a large contemporary master bathroom in Houston with recessed-panel cabinets, white cabinets, an alcove tub, a shower/bathtub combo, a two-piece toilet, gray tile, white tile, porcelain tile, grey walls, dark hardwood floors, an undermount sink, engineered quartz benchtops, grey floor and an open shower.
This is an example of a large contemporary master bathroom in Houston with recessed-panel cabinets, white cabinets, an alcove tub, a shower/bathtub combo, a two-piece toilet, gray tile, white tile, porcelain tile, grey walls, dark hardwood floors, an undermount sink, engineered quartz benchtops, grey floor and an open shower.
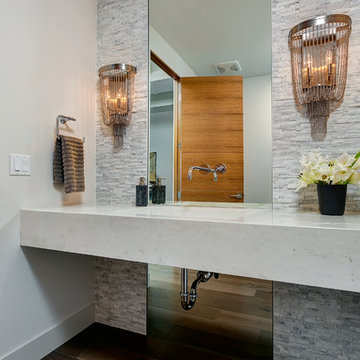
Doug Petersen Photography
Contemporary powder room in Boise with an integrated sink, gray tile, stone tile, dark hardwood floors, white walls and white benchtops.
Contemporary powder room in Boise with an integrated sink, gray tile, stone tile, dark hardwood floors, white walls and white benchtops.
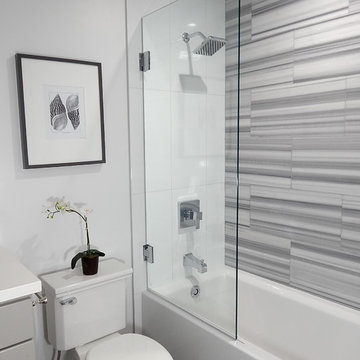
Small transitional bathroom in Los Angeles with an undermount sink, shaker cabinets, grey cabinets, engineered quartz benchtops, an alcove tub, a shower/bathtub combo, a two-piece toilet, gray tile, stone tile, white walls and dark hardwood floors.
Bathroom Design Ideas with Gray Tile and Dark Hardwood Floors
1

