Bathroom Design Ideas with Gray Tile and Glass Sheet Wall
Refine by:
Budget
Sort by:Popular Today
61 - 80 of 333 photos
Item 1 of 3
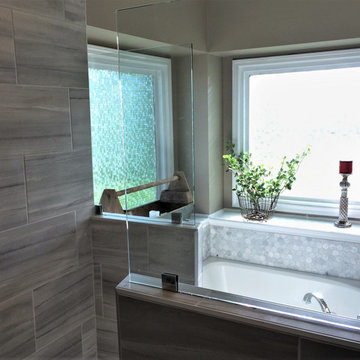
Traditional master bathroom in Kansas City with flat-panel cabinets, grey cabinets, a corner tub, gray tile, glass sheet wall, grey floor and an open shower.
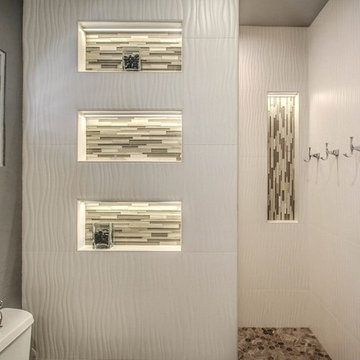
Inspiration for a large contemporary master bathroom in Phoenix with recessed-panel cabinets, white cabinets, an alcove shower, a one-piece toilet, gray tile, glass sheet wall, grey walls, ceramic floors, an undermount sink and engineered quartz benchtops.
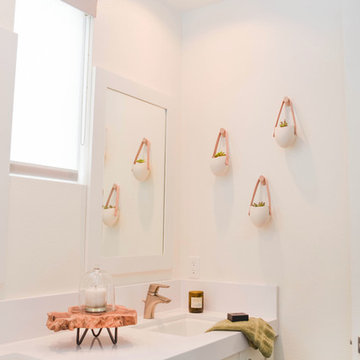
A mostly white bathroom creates the feeling of simplicity and cleanliness. I always tell my clients that the only color people don't tire of is white.
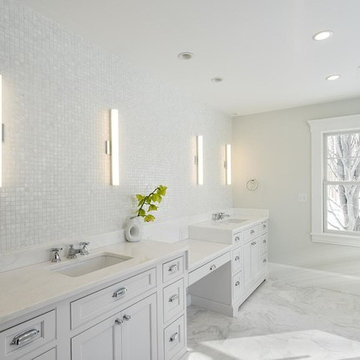
Photo of a large transitional master bathroom in Manchester with recessed-panel cabinets, white cabinets, a freestanding tub, a corner shower, gray tile, glass sheet wall, white walls, porcelain floors, an undermount sink, grey floor, a hinged shower door and white benchtops.
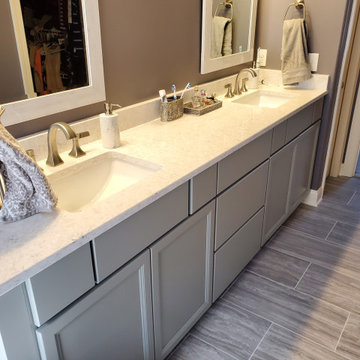
From builder grade material to Glory Glitz. Just enough sparkle, yet functional and peaceful.
Mid-sized traditional master bathroom in Cleveland with flat-panel cabinets, grey cabinets, a corner tub, an alcove shower, a two-piece toilet, gray tile, glass sheet wall, grey walls, ceramic floors, an undermount sink, engineered quartz benchtops, grey floor, a hinged shower door, white benchtops, a niche, a double vanity and a built-in vanity.
Mid-sized traditional master bathroom in Cleveland with flat-panel cabinets, grey cabinets, a corner tub, an alcove shower, a two-piece toilet, gray tile, glass sheet wall, grey walls, ceramic floors, an undermount sink, engineered quartz benchtops, grey floor, a hinged shower door, white benchtops, a niche, a double vanity and a built-in vanity.
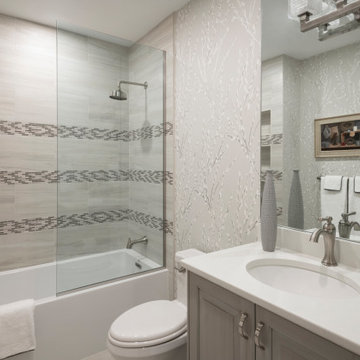
This fabulous guest bathroom was totally redone with new custom cabinets, tile (including the design in the shower), new plumbing fixtures throughout, lighting, wallpaper, and accessories to coordinate with the neighboring bedroom. It's now fresh, delightful, and refreshed from where it began.
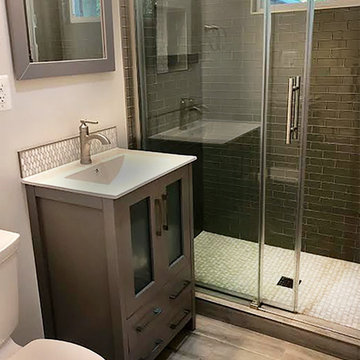
Bathroom created for a 6'5" tall man who wanted his own bathroom. Bathtub was removed to create a shower with a barn door. Shower head and hardware, mirror and vanity was raised for his height. Client wanted neutral colors, so we used greys, whites and beige.
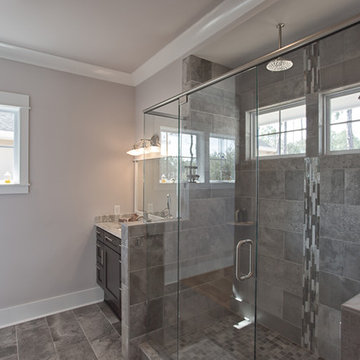
T J Drechsel Photography
Photo of a traditional bathroom in Wilmington with shaker cabinets, brown cabinets, an open shower, gray tile, glass sheet wall, an undermount sink and granite benchtops.
Photo of a traditional bathroom in Wilmington with shaker cabinets, brown cabinets, an open shower, gray tile, glass sheet wall, an undermount sink and granite benchtops.
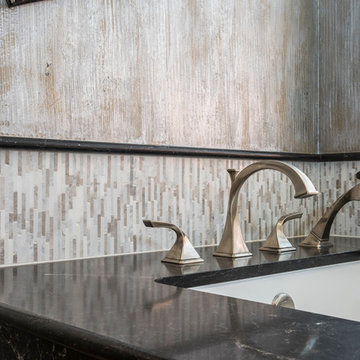
Modern Tub
Inspiration for a modern bathroom in Houston with recessed-panel cabinets, white cabinets, an undermount tub, gray tile, glass sheet wall, grey walls, ceramic floors and engineered quartz benchtops.
Inspiration for a modern bathroom in Houston with recessed-panel cabinets, white cabinets, an undermount tub, gray tile, glass sheet wall, grey walls, ceramic floors and engineered quartz benchtops.
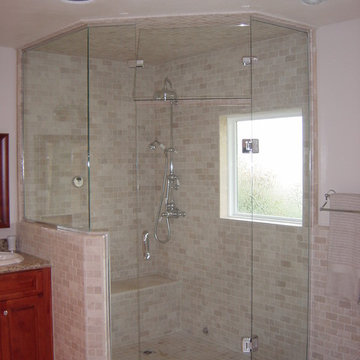
Photo of a mid-sized traditional master bathroom in Orange County with raised-panel cabinets, medium wood cabinets, a freestanding tub, a corner shower, a two-piece toilet, gray tile, glass sheet wall, white walls, travertine floors, a drop-in sink and granite benchtops.
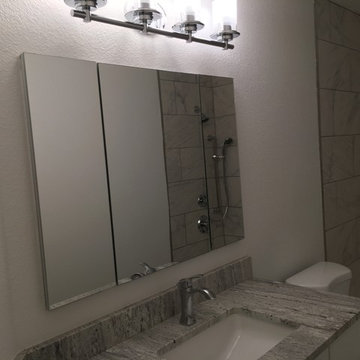
Small transitional 3/4 bathroom in Albuquerque with shaker cabinets, white cabinets, an alcove tub, a shower/bathtub combo, a two-piece toilet, gray tile, white tile, glass sheet wall, white walls, an undermount sink and quartzite benchtops.
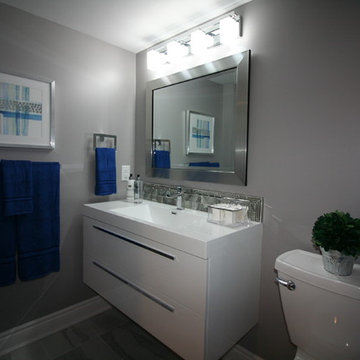
An unfinished basement was renovated to include a fully functional bathroom, and rec room for the teenage kids. This is a modern space, although it is in the basement style and function were not sacrificed, as this is a bright
and well designed space, although it is only a 5" x 8" bathroom, a 43" floating vanity (with storage) was incorporated, a full size bathtub, toilet and open shelves for linens and accessories. Kept the colour pallet neutral with the greys and whites with a strong punch of colour in the accessories.
Photo taken by: Personal Touch Interiors
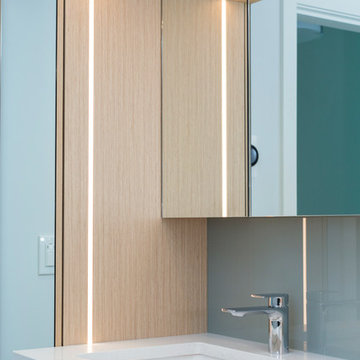
With its spectacular views, this once-dated apartment was calling out for a high-end renovation.
The project was very close to home for the Project Mint team, and it was a pleasure working with a client that was so keen for innovation. This large apartment is now a smart / automated home. The electric blinds, new underfloor heating, lights, alarms, entertainment systems etc. can be controlled / monitored from a smart phone.
Architecture: Nick Bray Architecture
Millwork/Interiors: Designs by Katerina and Silvie
Construction Management: Forte Projects
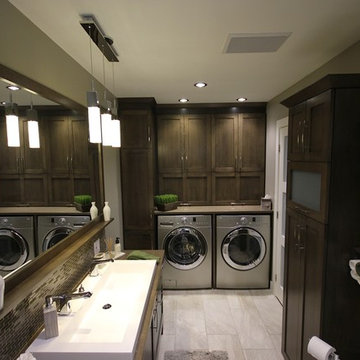
This is an example of a large modern master bathroom in Montreal with shaker cabinets, dark wood cabinets, an alcove tub, a one-piece toilet, gray tile, grey walls, ceramic floors, a vessel sink, quartzite benchtops and glass sheet wall.
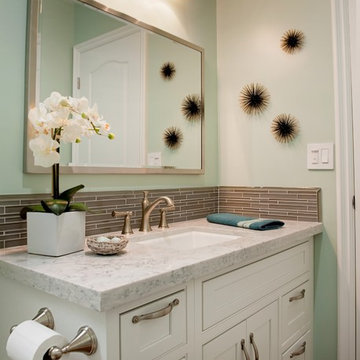
Small transitional bathroom in Orange County with an undermount sink, beaded inset cabinets, white cabinets, engineered quartz benchtops, gray tile, glass sheet wall, green walls and porcelain floors.
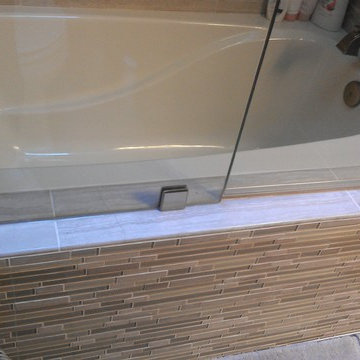
Gina Carlson
This is an example of a mid-sized transitional 3/4 bathroom in Seattle with an undermount sink, furniture-like cabinets, dark wood cabinets, engineered quartz benchtops, a drop-in tub, a shower/bathtub combo, a two-piece toilet, gray tile, glass sheet wall, grey walls and porcelain floors.
This is an example of a mid-sized transitional 3/4 bathroom in Seattle with an undermount sink, furniture-like cabinets, dark wood cabinets, engineered quartz benchtops, a drop-in tub, a shower/bathtub combo, a two-piece toilet, gray tile, glass sheet wall, grey walls and porcelain floors.
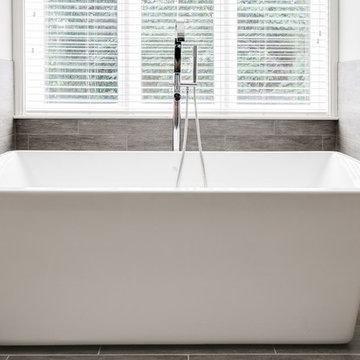
The master bathroom was the first area to address. Arlene Ladegaard of Design Connection, Inc. was chosen among many candidates for her expertise in remodeling. Design plans, elevations for cabinets and tile were as well as all materials.
A contractor was chosen by the clients to do the demo and replace the tile and install all the materials chosen by Arlene.
The clients loved the idea of a stand-alone tub that became of the focal point of the room. New cabinets were designed with soft close doors and drawers in a washed oak finish. The mirrors were a chrome frame, custom made for the area, while the sconces add an extra design element. The shower was customized for steam with high Euro glass panels and chrome fixtures. The tile accents, the quartz bench and niches an add height and interest to the overall style and design of this custom shower.
The clients love their new master bathroom. With newly added lights and natural daylight the room sparkles. It was exactly what they had in mind when they purchased the home.
Design Connection, Inc. provided: space plans and elevations, tile, countertops, plumbing, lighting fixtures and project management.
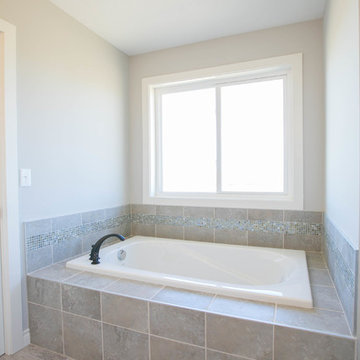
Inspiration for a transitional master bathroom in Minneapolis with furniture-like cabinets, a hot tub, an open shower, gray tile, glass sheet wall and grey walls.
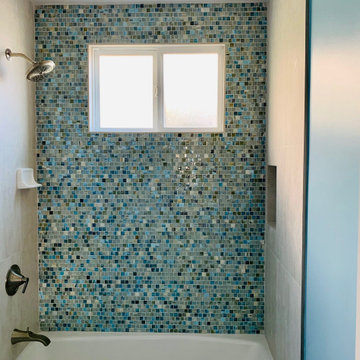
Hallway bath completed
Design ideas for a mid-sized contemporary bathroom in Los Angeles with a drop-in tub, a shower/bathtub combo, a two-piece toilet, gray tile, glass sheet wall, blue walls, porcelain floors, a pedestal sink, grey floor, a shower curtain and a single vanity.
Design ideas for a mid-sized contemporary bathroom in Los Angeles with a drop-in tub, a shower/bathtub combo, a two-piece toilet, gray tile, glass sheet wall, blue walls, porcelain floors, a pedestal sink, grey floor, a shower curtain and a single vanity.
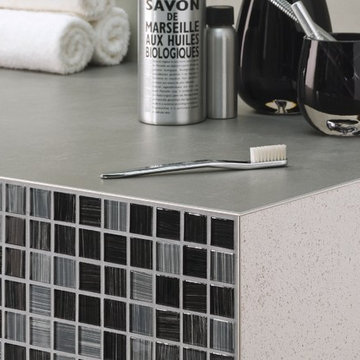
Schluter®-FINEC is a finishing and edge-protection profile for the external edges of tile coverings or mosaics.
Design ideas for a modern bathroom in Other with gray tile, glass sheet wall and grey benchtops.
Design ideas for a modern bathroom in Other with gray tile, glass sheet wall and grey benchtops.
Bathroom Design Ideas with Gray Tile and Glass Sheet Wall
4

