Bathroom Design Ideas with Gray Tile and Glass Tile
Refine by:
Budget
Sort by:Popular Today
1 - 20 of 3,874 photos
Item 1 of 3

Master Bath with floating vanity streamlines the mid-century modern design.
Design ideas for a mid-sized midcentury master bathroom in Other with flat-panel cabinets, dark wood cabinets, a freestanding tub, a corner shower, a one-piece toilet, gray tile, glass tile, grey walls, porcelain floors, an undermount sink, engineered quartz benchtops, white floor, a hinged shower door, white benchtops, a double vanity, a floating vanity and exposed beam.
Design ideas for a mid-sized midcentury master bathroom in Other with flat-panel cabinets, dark wood cabinets, a freestanding tub, a corner shower, a one-piece toilet, gray tile, glass tile, grey walls, porcelain floors, an undermount sink, engineered quartz benchtops, white floor, a hinged shower door, white benchtops, a double vanity, a floating vanity and exposed beam.
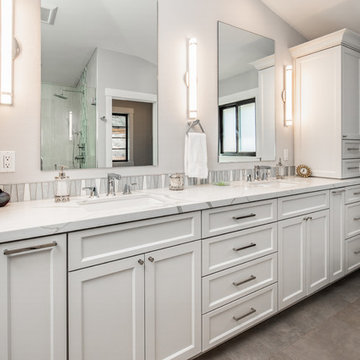
Gorgeous, clean transitional style bathroom features quartz countertops, shaker cabinets, and a glass mosaic accent at the backsplash. The Delta Zura collection in chrome makes up this bathrooms hardware and accessory selection.
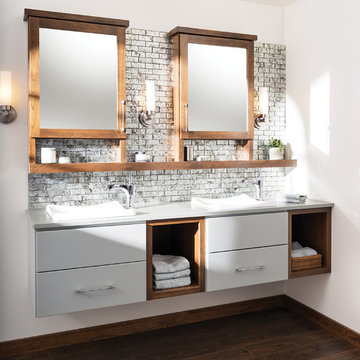
Bathe your bathroom in beautiful details and luxurious design with floating vanities from Dura Supreme Cabinetry. With Dura Supreme’s floating vanity system, vanities and even linen cabinets are suspended on the wall leaving a sleek, clean look that is ideal for transitional and contemporary design themes. Floating vanities are a favorite look for small bathrooms to impart an open, airy and expansive feel. For this bath, painted and stained finishes were combined for a stunning effect, with matching Dura Supreme medicine cabinets over a floating shelf.
This double sink basin design offers stylish functionality for a shared bath. A variety of vanity console configurations are available with floating linen cabinets to maintain the style throughout the design. Floating Vanities by Dura Supreme are available in 12 different configurations (for single sink vanities, double sink vanities, or offset sinks) or individual cabinets that can be combined to create your own unique look. Any combination of Dura Supreme’s many door styles, wood species and finishes can be selected to create a one-of-a-kind bath furniture collection.
The bathroom has evolved from its purist utilitarian roots to a more intimate and reflective sanctuary in which to relax and reconnect. A refreshing spa-like environment offers a brisk welcome at the dawning of a new day or a soothing interlude as your day concludes.
Our busy and hectic lifestyles leave us yearning for a private place where we can truly relax and indulge. With amenities that pamper the senses and design elements inspired by luxury spas, bathroom environments are being transformed form the mundane and utilitarian to the extravagant and luxurious.
Bath cabinetry from Dura Supreme offers myriad design directions to create the personal harmony and beauty that are a hallmark of the bath sanctuary. Immerse yourself in our expansive palette of finishes and wood species to discover the look that calms your senses and soothes your soul. Your Dura Supreme designer will guide you through the selections and transform your bath into a beautiful retreat.
Request a FREE Dura Supreme Brochure Packet:
http://www.durasupreme.com/request-brochure
Find a Dura Supreme Showroom near you today:
http://www.durasupreme.com/dealer-locator

The master bathroom is large with plenty of built-in storage space and double vanity. The countertops carry on from the kitchen. A large freestanding tub sits adjacent to the window next to the large stand-up shower. The floor is a dark great chevron tile pattern that grounds the lighter design finishes.
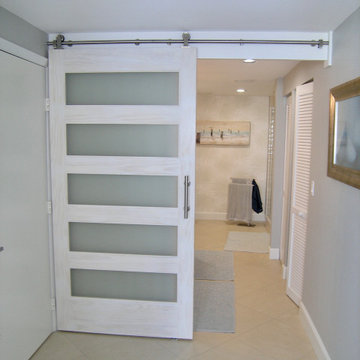
Barn Door leading to Master Bathroom
This is an example of a small contemporary kids bathroom in Tampa with louvered cabinets, distressed cabinets, an alcove tub, a shower/bathtub combo, a two-piece toilet, gray tile, glass tile, blue walls, porcelain floors, a drop-in sink, engineered quartz benchtops, beige floor, white benchtops, a niche, a single vanity, a built-in vanity and wallpaper.
This is an example of a small contemporary kids bathroom in Tampa with louvered cabinets, distressed cabinets, an alcove tub, a shower/bathtub combo, a two-piece toilet, gray tile, glass tile, blue walls, porcelain floors, a drop-in sink, engineered quartz benchtops, beige floor, white benchtops, a niche, a single vanity, a built-in vanity and wallpaper.
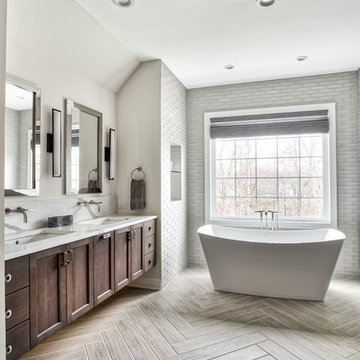
Double floating vanity with freestanding bainultra tub. There is plenty of space in this master bath! Large format wood plank tile is set in a herringbone pattern. The air bubble tub is a stunning view as the focal point when you enter the room. Full wall featuring glass tile with recessed niches and a large picture window.
Photos by Chris Veith
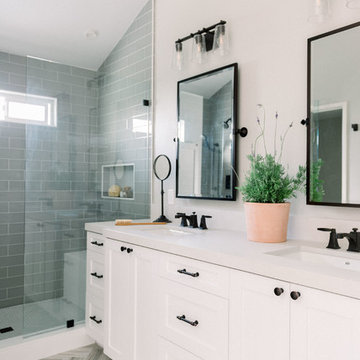
Photo Credit: Pura Soul Photography
Mid-sized country master bathroom in San Diego with shaker cabinets, white cabinets, an alcove shower, a one-piece toilet, gray tile, glass tile, grey walls, porcelain floors, an undermount sink, engineered quartz benchtops, beige floor, a hinged shower door and white benchtops.
Mid-sized country master bathroom in San Diego with shaker cabinets, white cabinets, an alcove shower, a one-piece toilet, gray tile, glass tile, grey walls, porcelain floors, an undermount sink, engineered quartz benchtops, beige floor, a hinged shower door and white benchtops.
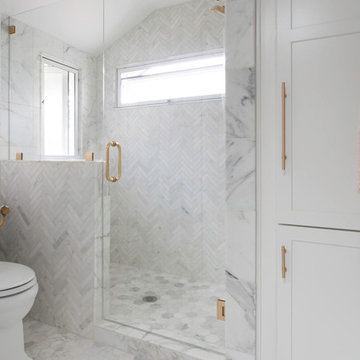
This remodel went from a tiny corner bathroom, to a charming full master bathroom with a large walk in closet. The Master Bathroom was over sized so we took space from the bedroom and closets to create a double vanity space with herringbone glass tile backsplash.
We were able to fit in a linen cabinet with the new master shower layout for plenty of built-in storage. The bathroom are tiled with hex marble tile on the floor and herringbone marble tiles in the shower. Paired with the brass plumbing fixtures and hardware this master bathroom is a show stopper and will be cherished for years to come.
Space Plans & Design, Interior Finishes by Signature Designs Kitchen Bath.
Photography Gail Owens
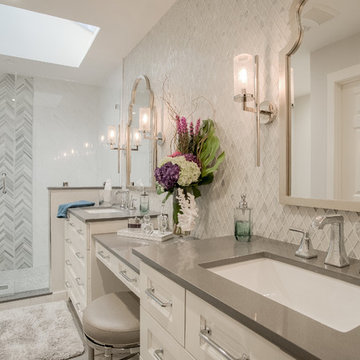
Ripping out the old, dated tub made room for a walk-in shower that will remain practical as the client gets older. The back splash wall tile provides a stunning focal point as you enter the Master Bath. Keeping finishes light and neutral helps this small room to feel more spacious and open.
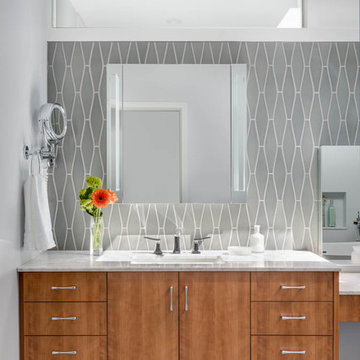
This bathroom in a Midcentury home was updated with new cherry cabinets, marble countertops, geometric glass tiles, a soaking tub and frameless glass shower with a custom shower niche.
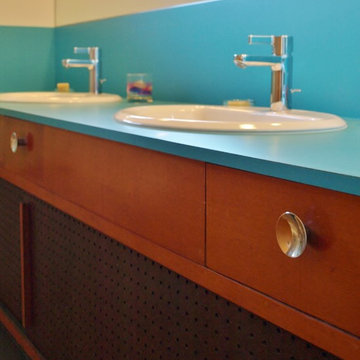
We preserved the original fir cabinets and knobs in the kids' bath, and used a bright laminate for the counter and backsplash.
Photo of a mid-sized midcentury kids bathroom in Seattle with recessed-panel cabinets, medium wood cabinets, an alcove tub, a shower/bathtub combo, a two-piece toilet, gray tile, glass tile, white walls, ceramic floors, a drop-in sink and laminate benchtops.
Photo of a mid-sized midcentury kids bathroom in Seattle with recessed-panel cabinets, medium wood cabinets, an alcove tub, a shower/bathtub combo, a two-piece toilet, gray tile, glass tile, white walls, ceramic floors, a drop-in sink and laminate benchtops.
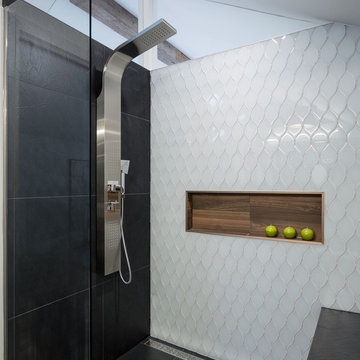
Inspiration for a mid-sized contemporary master bathroom in Toronto with a corner shower, white walls, gray tile, white tile, glass tile, slate floors, black floor, an open shower, a niche and a shower seat.
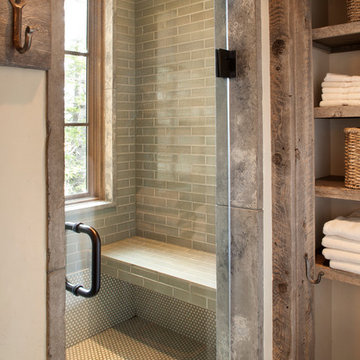
This is an example of a large country master bathroom in Orange County with open cabinets, distressed cabinets, an alcove shower, gray tile, green tile, glass tile, white walls and dark hardwood floors.
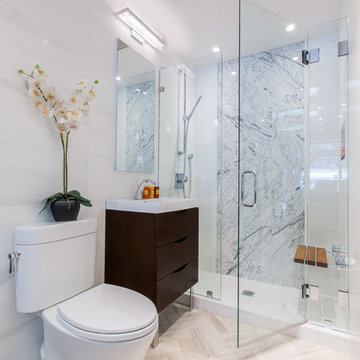
Inspiration for a mid-sized contemporary 3/4 bathroom in New York with flat-panel cabinets, dark wood cabinets, an alcove shower, a two-piece toilet, a console sink, gray tile, white tile, glass tile and white walls.
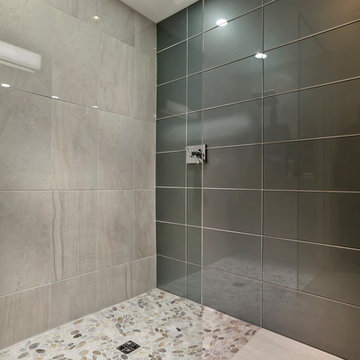
Gilbertson Photography
Poggenpohl
Fantasia Showroom Minneapolis
Kohler
Toto
Cambria
Design ideas for a small contemporary 3/4 bathroom in Minneapolis with an undermount sink, flat-panel cabinets, white cabinets, engineered quartz benchtops, a curbless shower, a one-piece toilet, gray tile, glass tile, multi-coloured walls and porcelain floors.
Design ideas for a small contemporary 3/4 bathroom in Minneapolis with an undermount sink, flat-panel cabinets, white cabinets, engineered quartz benchtops, a curbless shower, a one-piece toilet, gray tile, glass tile, multi-coloured walls and porcelain floors.
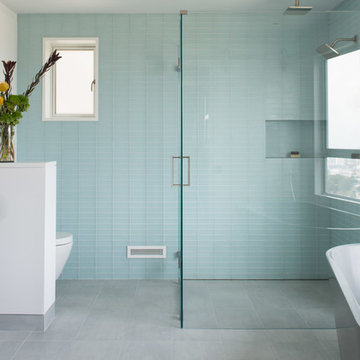
Brittany M. Powell
This is an example of a small modern bathroom in San Francisco with an integrated sink, flat-panel cabinets, medium wood cabinets, a freestanding tub, a curbless shower, a wall-mount toilet, gray tile, glass tile, white walls and porcelain floors.
This is an example of a small modern bathroom in San Francisco with an integrated sink, flat-panel cabinets, medium wood cabinets, a freestanding tub, a curbless shower, a wall-mount toilet, gray tile, glass tile, white walls and porcelain floors.
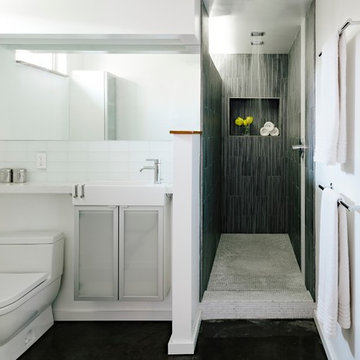
Lincoln Barbour Photography
Design ideas for a modern bathroom in Portland with glass-front cabinets, an open shower, gray tile, glass tile and an open shower.
Design ideas for a modern bathroom in Portland with glass-front cabinets, an open shower, gray tile, glass tile and an open shower.
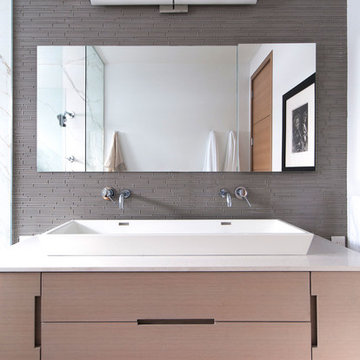
Master bathroom custom vanity
Photo by Stephani Buchman
Design ideas for a modern bathroom in Toronto with a trough sink, flat-panel cabinets, light wood cabinets, gray tile and glass tile.
Design ideas for a modern bathroom in Toronto with a trough sink, flat-panel cabinets, light wood cabinets, gray tile and glass tile.
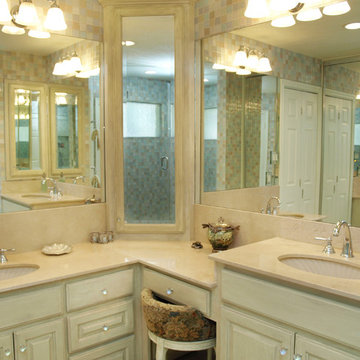
This master bathroom was a challenge. It is so TINY and there was no room to expand it in any direction. So I did all the walls in glass tile (top to bottom) to actually keep it less busy with broken up lines. When you walk into this bathroom it's like walking into a jewerly box. It's stunning and it feels so much bigger too...We added a corner cabinet for more storage and that helped.
The kitchen was entirely enclosed and we opened it up and did the columns in stone to match other elements of the house.
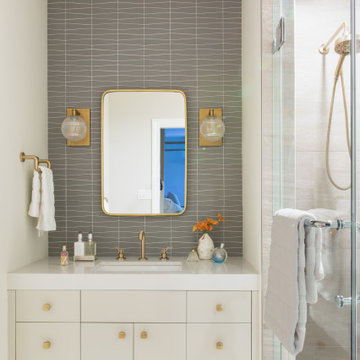
A pretty girls bathroom with Brass fixtures and accents.
This is an example of a mid-sized transitional 3/4 bathroom in San Francisco with gray tile, glass tile, engineered quartz benchtops, flat-panel cabinets, beige cabinets, an alcove shower, an undermount sink, beige floor, a hinged shower door, beige benchtops, a single vanity and a floating vanity.
This is an example of a mid-sized transitional 3/4 bathroom in San Francisco with gray tile, glass tile, engineered quartz benchtops, flat-panel cabinets, beige cabinets, an alcove shower, an undermount sink, beige floor, a hinged shower door, beige benchtops, a single vanity and a floating vanity.
Bathroom Design Ideas with Gray Tile and Glass Tile
1

