Bathroom Design Ideas with Grey Cabinets and Gray Tile
Refine by:
Budget
Sort by:Popular Today
1 - 20 of 20,597 photos
Item 1 of 3

Inspiration for a transitional bathroom in Sydney with grey cabinets, gray tile, grey walls, a vessel sink, grey benchtops, a single vanity, a built-in vanity and wallpaper.

Design ideas for a mid-sized contemporary 3/4 bathroom in Sydney with flat-panel cabinets, grey cabinets, a freestanding tub, a one-piece toilet, gray tile, porcelain tile, grey walls, porcelain floors, a vessel sink, engineered quartz benchtops, grey floor, white benchtops, a double vanity, a floating vanity, a corner shower and a hinged shower door.

Modern bathroom vanity, a luxurious freestanding bath, overhead shower and Bluetooth integration with high quality finishes, in a monochromatic colour palette
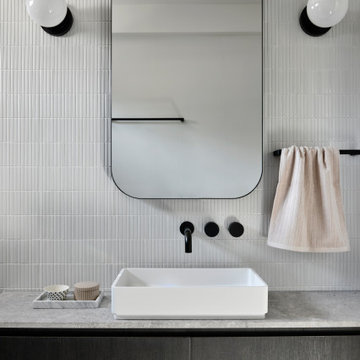
Guest Bathroom with Issy vanity mirror from Reece/Zuster. Inax wall tiles from Artedomus. Grey Tundra marble counter and French Grey European Oak door front veneer.
Photo by Derek Swalwell.
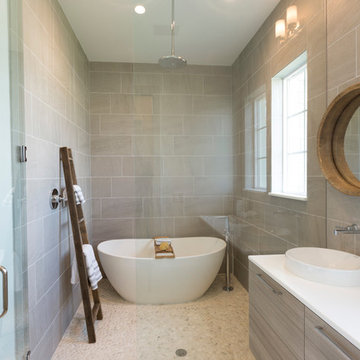
A uniquely designed bathroom has the luxury of a freestanding bathtub along with the comfort of a rainfall shower. Seen in Naples Reserve, a Naples community.
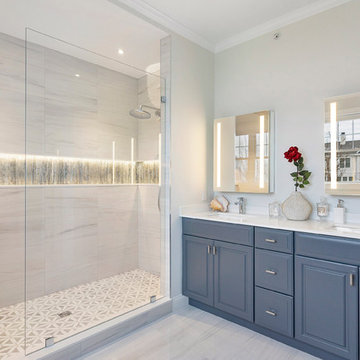
Mid-sized transitional master bathroom in Boston with raised-panel cabinets, grey cabinets, an alcove shower, gray tile, porcelain tile, grey walls, porcelain floors, an undermount sink, engineered quartz benchtops, grey floor, an open shower and white benchtops.

This is an example of a scandinavian bathroom in New York with flat-panel cabinets, grey cabinets, an alcove shower, gray tile, grey walls, an integrated sink, grey floor, a hinged shower door, grey benchtops, a single vanity and a floating vanity.
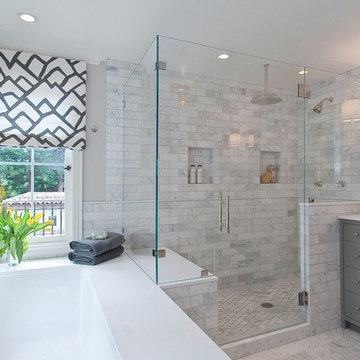
Design ideas for a large transitional master bathroom in Chicago with grey cabinets, a drop-in tub, an open shower, a one-piece toilet, gray tile, porcelain tile, grey walls, ceramic floors, a console sink, marble benchtops, shaker cabinets, multi-coloured floor and a hinged shower door.
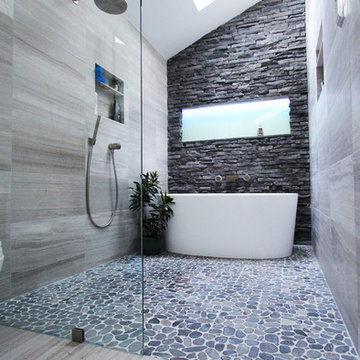
The goal of this project was to upgrade the builder grade finishes and create an ergonomic space that had a contemporary feel. This bathroom transformed from a standard, builder grade bathroom to a contemporary urban oasis. This was one of my favorite projects, I know I say that about most of my projects but this one really took an amazing transformation. By removing the walls surrounding the shower and relocating the toilet it visually opened up the space. Creating a deeper shower allowed for the tub to be incorporated into the wet area. Adding a LED panel in the back of the shower gave the illusion of a depth and created a unique storage ledge. A custom vanity keeps a clean front with different storage options and linear limestone draws the eye towards the stacked stone accent wall.
Houzz Write Up: https://www.houzz.com/magazine/inside-houzz-a-chopped-up-bathroom-goes-streamlined-and-swank-stsetivw-vs~27263720
The layout of this bathroom was opened up to get rid of the hallway effect, being only 7 foot wide, this bathroom needed all the width it could muster. Using light flooring in the form of natural lime stone 12x24 tiles with a linear pattern, it really draws the eye down the length of the room which is what we needed. Then, breaking up the space a little with the stone pebble flooring in the shower, this client enjoyed his time living in Japan and wanted to incorporate some of the elements that he appreciated while living there. The dark stacked stone feature wall behind the tub is the perfect backdrop for the LED panel, giving the illusion of a window and also creates a cool storage shelf for the tub. A narrow, but tasteful, oval freestanding tub fit effortlessly in the back of the shower. With a sloped floor, ensuring no standing water either in the shower floor or behind the tub, every thought went into engineering this Atlanta bathroom to last the test of time. With now adequate space in the shower, there was space for adjacent shower heads controlled by Kohler digital valves. A hand wand was added for use and convenience of cleaning as well. On the vanity are semi-vessel sinks which give the appearance of vessel sinks, but with the added benefit of a deeper, rounded basin to avoid splashing. Wall mounted faucets add sophistication as well as less cleaning maintenance over time. The custom vanity is streamlined with drawers, doors and a pull out for a can or hamper.
A wonderful project and equally wonderful client. I really enjoyed working with this client and the creative direction of this project.
Brushed nickel shower head with digital shower valve, freestanding bathtub, curbless shower with hidden shower drain, flat pebble shower floor, shelf over tub with LED lighting, gray vanity with drawer fronts, white square ceramic sinks, wall mount faucets and lighting under vanity. Hidden Drain shower system. Atlanta Bathroom.

Quick and easy update with to a full guest bathroom we did in conjunction with the owner's suite bathroom with Landmark Remodeling. We made sure that the changes were cost effective and still had a wow factor to them. We did a luxury vinyl plank to save money and did a tiled shower surround with decorative feature to heighten the finish level. We also did mixed metals and an equal balance of tan and gray to keep it from being trendy.
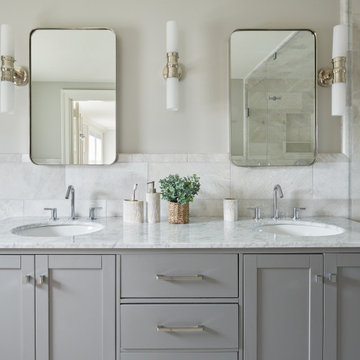
Open plan, spacious living. Honoring 1920’s architecture with a collected look.
This is an example of a midcentury master bathroom in Other with shaker cabinets, grey cabinets, a curbless shower, gray tile, marble, grey walls, marble floors, marble benchtops, grey floor, a hinged shower door, grey benchtops, a double vanity and a built-in vanity.
This is an example of a midcentury master bathroom in Other with shaker cabinets, grey cabinets, a curbless shower, gray tile, marble, grey walls, marble floors, marble benchtops, grey floor, a hinged shower door, grey benchtops, a double vanity and a built-in vanity.
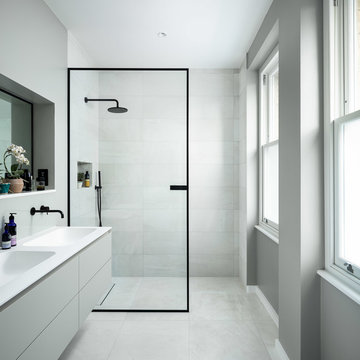
This is an example of a contemporary 3/4 bathroom in London with flat-panel cabinets, grey cabinets, a curbless shower, gray tile, grey walls, an integrated sink, grey floor, an open shower and white benchtops.
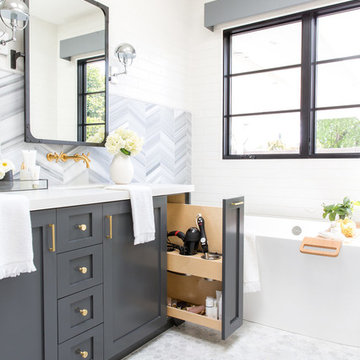
Marisa Vitale Photography
www.marisavitale.com
Design ideas for a large country master bathroom in Los Angeles with recessed-panel cabinets, grey cabinets, a drop-in tub, an open shower, gray tile, ceramic tile, white walls, white floor and an open shower.
Design ideas for a large country master bathroom in Los Angeles with recessed-panel cabinets, grey cabinets, a drop-in tub, an open shower, gray tile, ceramic tile, white walls, white floor and an open shower.
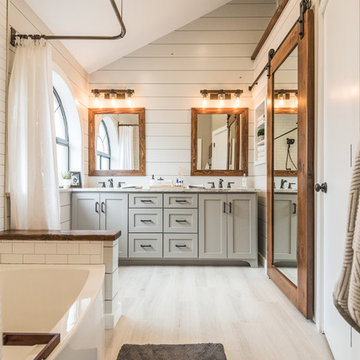
Photos by Darby Kate Photography
Mid-sized country master bathroom in Dallas with grey cabinets, an alcove tub, a shower/bathtub combo, a one-piece toilet, gray tile, white tile, grey walls, porcelain floors, an undermount sink, granite benchtops, subway tile and a shower curtain.
Mid-sized country master bathroom in Dallas with grey cabinets, an alcove tub, a shower/bathtub combo, a one-piece toilet, gray tile, white tile, grey walls, porcelain floors, an undermount sink, granite benchtops, subway tile and a shower curtain.
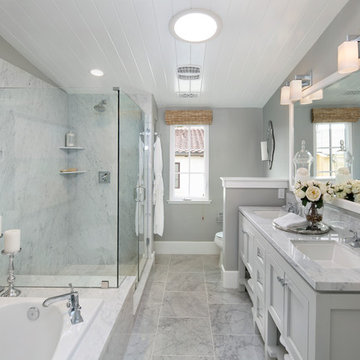
Bernard Andre
Photo of a traditional master bathroom in San Francisco with recessed-panel cabinets, grey cabinets, a drop-in tub, gray tile, grey walls, an undermount sink and a hinged shower door.
Photo of a traditional master bathroom in San Francisco with recessed-panel cabinets, grey cabinets, a drop-in tub, gray tile, grey walls, an undermount sink and a hinged shower door.

This is an example of a mid-sized transitional master bathroom in Seattle with shaker cabinets, grey cabinets, a freestanding tub, gray tile, ceramic tile, porcelain floors, an undermount sink, engineered quartz benchtops, a hinged shower door, white benchtops, a double vanity and a built-in vanity.

double sink in Master Bath
Design ideas for a large industrial master wet room bathroom in Kansas City with flat-panel cabinets, grey cabinets, gray tile, porcelain tile, grey walls, concrete floors, a vessel sink, granite benchtops, grey floor, an open shower, black benchtops, a double vanity, a built-in vanity, exposed beam and brick walls.
Design ideas for a large industrial master wet room bathroom in Kansas City with flat-panel cabinets, grey cabinets, gray tile, porcelain tile, grey walls, concrete floors, a vessel sink, granite benchtops, grey floor, an open shower, black benchtops, a double vanity, a built-in vanity, exposed beam and brick walls.
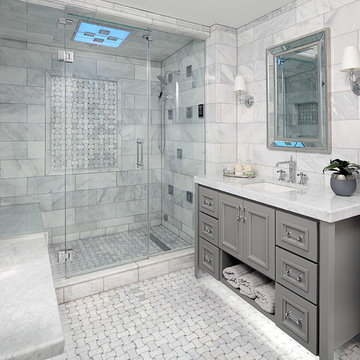
Tricia Shay Photography
Design ideas for a country 3/4 bathroom in Milwaukee with recessed-panel cabinets, grey cabinets, an alcove shower, gray tile, white tile, an undermount sink, multi-coloured floor, a hinged shower door and white benchtops.
Design ideas for a country 3/4 bathroom in Milwaukee with recessed-panel cabinets, grey cabinets, an alcove shower, gray tile, white tile, an undermount sink, multi-coloured floor, a hinged shower door and white benchtops.
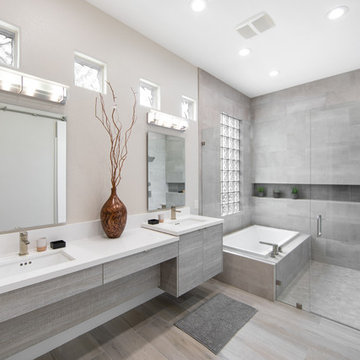
We developed a design that fully met the desires of a spacious, airy, light filled home incorporating Universal Design features that blend seamlessly adding beauty to the Minimalist Scandinavian concept.
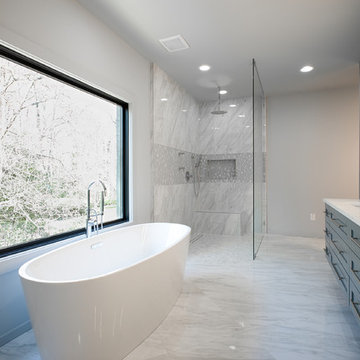
New Master Bathroom. Photo by William Rossoto, Rossoto Art LLC
This is an example of a mid-sized modern master bathroom in Other with shaker cabinets, grey cabinets, a freestanding tub, an open shower, a two-piece toilet, gray tile, marble, grey walls, marble floors, an undermount sink, marble benchtops, grey floor, an open shower and white benchtops.
This is an example of a mid-sized modern master bathroom in Other with shaker cabinets, grey cabinets, a freestanding tub, an open shower, a two-piece toilet, gray tile, marble, grey walls, marble floors, an undermount sink, marble benchtops, grey floor, an open shower and white benchtops.
Bathroom Design Ideas with Grey Cabinets and Gray Tile
1

