Bathroom Design Ideas with Gray Tile and Grey Floor
Refine by:
Budget
Sort by:Popular Today
141 - 160 of 48,912 photos
Item 1 of 3
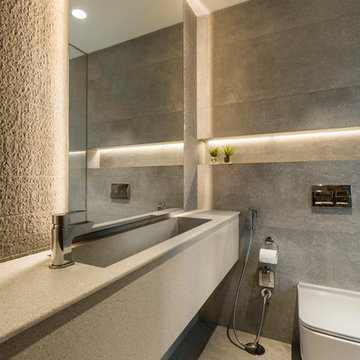
Design ideas for a contemporary bathroom in Delhi with a one-piece toilet, gray tile, an integrated sink, grey floor and grey benchtops.
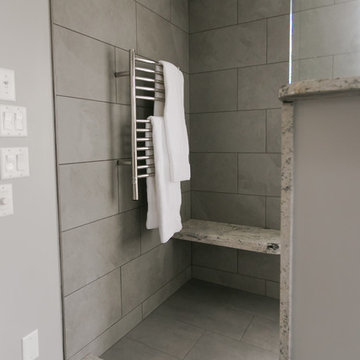
This outdated and deteriorating master bathroom needed a modern update after sustaining a leak. We had worked with them in the past on their kitchen and they knew the design and remodeling level of excellence we brought to the table, so they hired us to design a modern master-suite. We removed a garden tub, allowing for a walk-in shower, complete with a heated towel rack and drying area. We were able to incorporate showcasing of their orchids in the design with an orchid shelf on the exterior of the shower, as well as searching high and low to provide vessel bowl sinks that had a unique shape and utilizing contemporary lights. The end result is a spa-like master suite, that was beyond what they had hoped for and has them loving where they live. Discussions have begun for their next project.
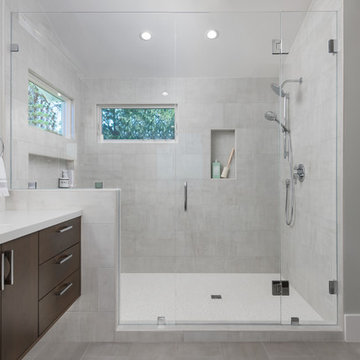
Modern master bath oasis. Expansive double sink, custom floating vanity with under vanity lighting, matching storage linen tower, airy master shower with bench, and a private water closet.
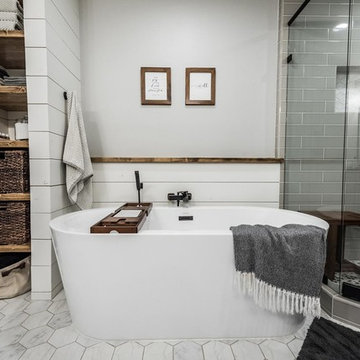
Design ideas for a large country master bathroom in Dallas with shaker cabinets, white cabinets, a freestanding tub, a corner shower, a one-piece toilet, gray tile, ceramic tile, grey walls, ceramic floors, an undermount sink, granite benchtops, grey floor, a hinged shower door and black benchtops.
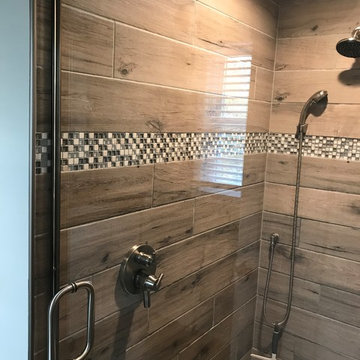
This Buffalo Bathroom uses the same wood look tile on the floors and walls for a sleek, contemporary look. This shower features a glass tile listello that is intersected by a custom niche box for added storage. The plumbing features a two-in-one diverter from Delta that allows the user to switch water flow from handheld to shower head seamlessly. Across the room are some simple white cabinets with a shiny black granite vanity top.
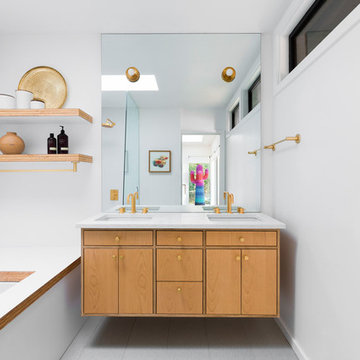
The architecture of this mid-century ranch in Portland’s West Hills oozes modernism’s core values. We wanted to focus on areas of the home that didn’t maximize the architectural beauty. The Client—a family of three, with Lucy the Great Dane, wanted to improve what was existing and update the kitchen and Jack and Jill Bathrooms, add some cool storage solutions and generally revamp the house.
We totally reimagined the entry to provide a “wow” moment for all to enjoy whilst entering the property. A giant pivot door was used to replace the dated solid wood door and side light.
We designed and built new open cabinetry in the kitchen allowing for more light in what was a dark spot. The kitchen got a makeover by reconfiguring the key elements and new concrete flooring, new stove, hood, bar, counter top, and a new lighting plan.
Our work on the Humphrey House was featured in Dwell Magazine.
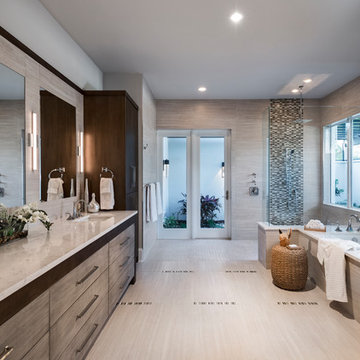
Designer: Sherri DuPont
Design Assistant: Hailey Burkhardt
Builder: Harwick Homes
Photographer: Amber Fredericksen
Large contemporary master bathroom in Miami with flat-panel cabinets, grey cabinets, a corner shower, porcelain floors, an undermount sink, engineered quartz benchtops, multi-coloured benchtops, an undermount tub, gray tile, white walls, grey floor and an open shower.
Large contemporary master bathroom in Miami with flat-panel cabinets, grey cabinets, a corner shower, porcelain floors, an undermount sink, engineered quartz benchtops, multi-coloured benchtops, an undermount tub, gray tile, white walls, grey floor and an open shower.
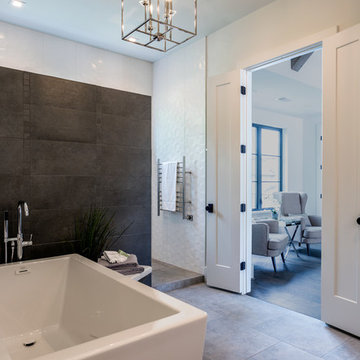
Inspiration for a mid-sized transitional master bathroom in Houston with flat-panel cabinets, white cabinets, a curbless shower, a one-piece toilet, gray tile, porcelain tile, orange walls, porcelain floors, a vessel sink, engineered quartz benchtops, grey floor, a sliding shower screen and black benchtops.
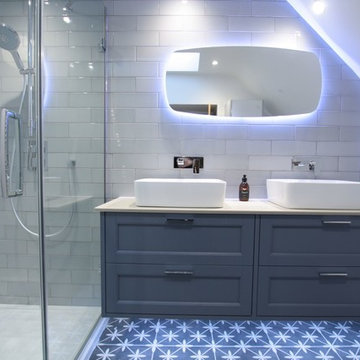
Utopia's Roseberry wall-hung units combine the appeal of painted timber with contemporary styling. The 'Eclipse' feature mirror with it's gentle curves echos the basins and brass-ware but balances the crisp lines of the furniture and tiles.
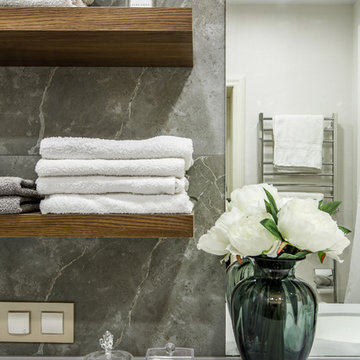
Роман Спиридонов
This is an example of a small traditional bathroom in Other with an undermount tub, a shower/bathtub combo, a wall-mount toilet, gray tile, white walls, porcelain floors, an undermount sink, grey floor and a shower curtain.
This is an example of a small traditional bathroom in Other with an undermount tub, a shower/bathtub combo, a wall-mount toilet, gray tile, white walls, porcelain floors, an undermount sink, grey floor and a shower curtain.
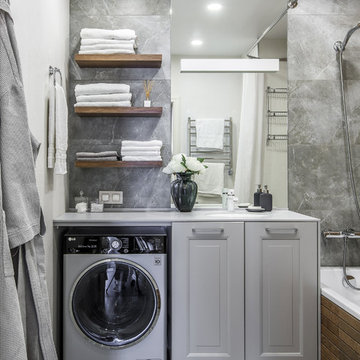
Роман Спиридонов
Design ideas for a small transitional bathroom in Other with an undermount tub, a shower/bathtub combo, a wall-mount toilet, gray tile, white walls, porcelain floors, an undermount sink, grey floor and a shower curtain.
Design ideas for a small transitional bathroom in Other with an undermount tub, a shower/bathtub combo, a wall-mount toilet, gray tile, white walls, porcelain floors, an undermount sink, grey floor and a shower curtain.
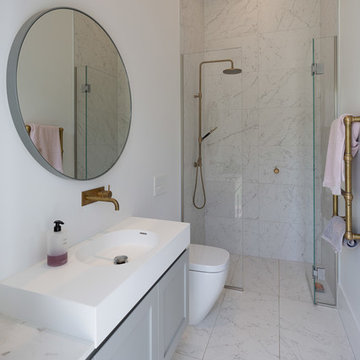
Simple and clean white marble ensuite with paneled grey vanity and brass fixtures.
Jamie Corbel
Inspiration for a small transitional 3/4 bathroom in Auckland with grey cabinets, a curbless shower, a one-piece toilet, gray tile, marble, white walls, marble floors, marble benchtops, grey floor, a hinged shower door, white benchtops, recessed-panel cabinets and an integrated sink.
Inspiration for a small transitional 3/4 bathroom in Auckland with grey cabinets, a curbless shower, a one-piece toilet, gray tile, marble, white walls, marble floors, marble benchtops, grey floor, a hinged shower door, white benchtops, recessed-panel cabinets and an integrated sink.
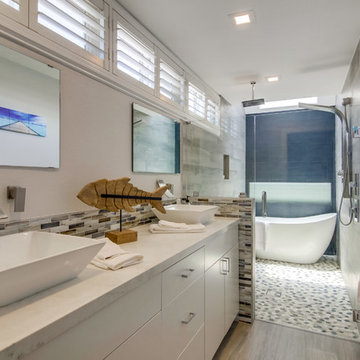
This new spa bathroom has many great features and custom design ideas. This is a two in one, walk-in shower and soaking tub. The shower has a wall hung head and jets as well as a rain-head shower overhead with cobble stone floors that massage your feet while you shower to a large custom glass shower niche with a back LED light to give a soft accent glow. The vanity has clean lines with vessel sinks and waterfall faucets coming off the wall. This is warm comfortable bathroom that convenient and fun.
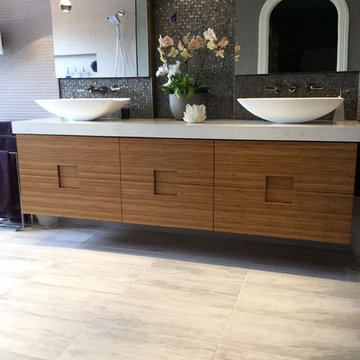
84" floating double vanity built by G&M Cabinets, San Leandro. There are bamboo medicine cabinets hiding behind the mirrors
Inspiration for a large modern master bathroom in San Francisco with flat-panel cabinets, light wood cabinets, a freestanding tub, a curbless shower, a bidet, gray tile, stone tile, grey walls, porcelain floors, a vessel sink, quartzite benchtops, grey floor, an open shower and white benchtops.
Inspiration for a large modern master bathroom in San Francisco with flat-panel cabinets, light wood cabinets, a freestanding tub, a curbless shower, a bidet, gray tile, stone tile, grey walls, porcelain floors, a vessel sink, quartzite benchtops, grey floor, an open shower and white benchtops.
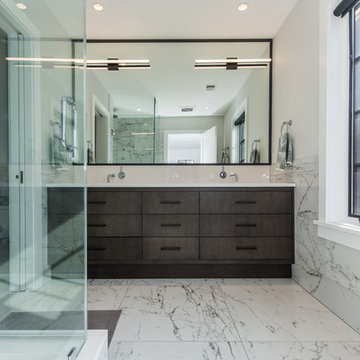
FineCraft Contractors, Inc.
Soleimani Photography
Mid-sized transitional master bathroom in DC Metro with flat-panel cabinets, brown cabinets, an alcove shower, a one-piece toilet, gray tile, marble, white walls, marble floors, an undermount sink, engineered quartz benchtops, grey floor, a hinged shower door and white benchtops.
Mid-sized transitional master bathroom in DC Metro with flat-panel cabinets, brown cabinets, an alcove shower, a one-piece toilet, gray tile, marble, white walls, marble floors, an undermount sink, engineered quartz benchtops, grey floor, a hinged shower door and white benchtops.
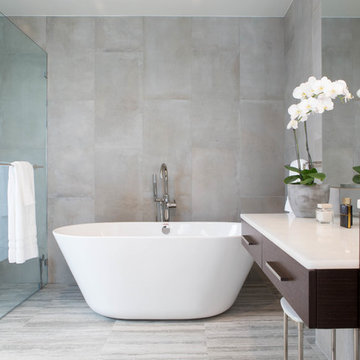
Clean lines and natural elements are the focus in this master bathroom. The free-standing tub takes center stage next to the open shower, separated by a glass wall. On the right is one of two vanities, with a make-up area adjacent. Across the room is the other vanity. The countertops are constructed of a compressed white glass counter slab. The natural look to the stone floors and walls are all porcelain, so upkeep is easy.
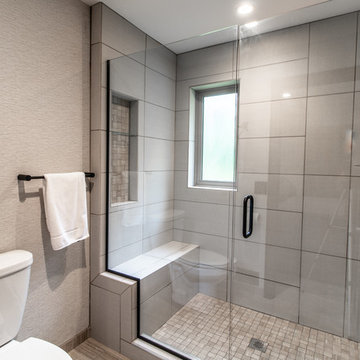
Located in a wooded setting which backs up to a golf course, The Woods is a vacation condo community in Canadian Lakes, Michigan. The owners asked us to create a comfortable modern design that would appeal to golfers and also families visiting relatives in the area. This complete renovation brought the design from 80's basic to rustic transitional. Colors and design elements echo the natural area surrounding the property.
SKP Design was involved in multiple aspects of this project. Our services included:
space planning for kitchen and both bathrooms
selecting finishes for walls, floors, trim, cabinets and countertops
reviewing construction details and electrical plans
specification of plumbing fixtures, appliances and accent lighting
furniture layout, specification and purchasing
fireplace design and stone selection
reviewing branding and signage ideas
In the great room, wrought iron accents are featured in a new staircase handrail system. Other metal accents are found in the new chandelier, barstools and the legs of the live edge coffee table. An open area under the staircase was enclosed with recessed shelving which gives a focal point to the dinette area. Recessed built-in cabinets near the fireplace store TV technology and accessories. The original tiled hearth was replaced by poured concrete with stone accents.
A queen sleeper sofa from Edgecomb provides additional sleeping. Fabrics and upholstery throughout the condo were selected for durability and cleanability.
Basic white laminate kitchen cabinets were replaced with beautiful dark stained wood. Floor tile is a wood-look porcelain from Daltile called Saddle Brook. Countertops in the kitchen and bathrooms are solid surface Corian Quartz (formerly called DuPont Zodiaq). Broadloom carpet is from Durkan. The first floor bedroom is Mona Vista pattern from Modesto Collection; all other carpet is Inviting Spaces pattern from Timeless Compositions. Walls are painted with Sherwin Williams 7647 Crushed Ice.
The main floor bedroom has a custom headboard mounted on a feature wall with plaid wallcovering. A freestanding vanity with undermount sink was added to the alcove area, creating space for a larger walk-in tiled shower with custom bench. On both levels, backlit mirrors highlight the sink areas. The upstairs bath has a blue tile feature wall and vessel sink.
A fiberglass bathtub surround was removed and replaced by a custom tiled shower. Vinyl wallcovering from D.L. Couch provides a focal point behind the king headboard in the loft bedroom. A twin sleeper chair adds an extra bed.
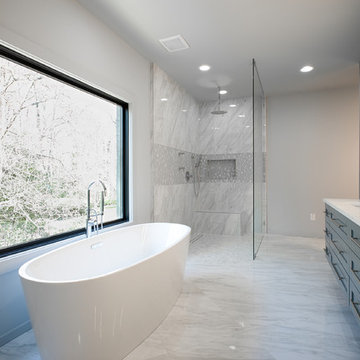
New Master Bathroom. Photo by William Rossoto, Rossoto Art LLC
This is an example of a mid-sized modern master bathroom in Other with shaker cabinets, grey cabinets, a freestanding tub, an open shower, a two-piece toilet, gray tile, marble, grey walls, marble floors, an undermount sink, marble benchtops, grey floor, an open shower and white benchtops.
This is an example of a mid-sized modern master bathroom in Other with shaker cabinets, grey cabinets, a freestanding tub, an open shower, a two-piece toilet, gray tile, marble, grey walls, marble floors, an undermount sink, marble benchtops, grey floor, an open shower and white benchtops.
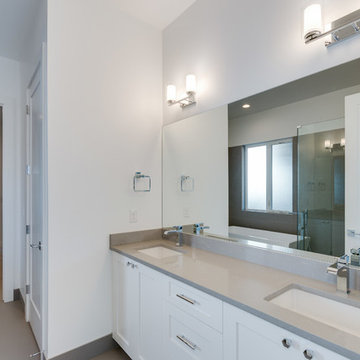
Photo of a transitional master bathroom in Denver with shaker cabinets, white cabinets, a freestanding tub, gray tile, porcelain tile, white walls, porcelain floors, an undermount sink, engineered quartz benchtops, grey floor and grey benchtops.
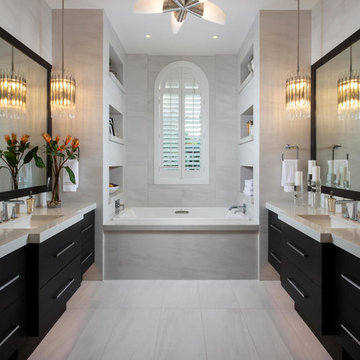
Inspiration for a beach style master bathroom in Tampa with flat-panel cabinets, black cabinets, a drop-in tub, gray tile, grey walls, an undermount sink, grey floor and grey benchtops.
Bathroom Design Ideas with Gray Tile and Grey Floor
8

