Bathroom Design Ideas with Gray Tile and Laminate Floors
Refine by:
Budget
Sort by:Popular Today
121 - 140 of 813 photos
Item 1 of 3
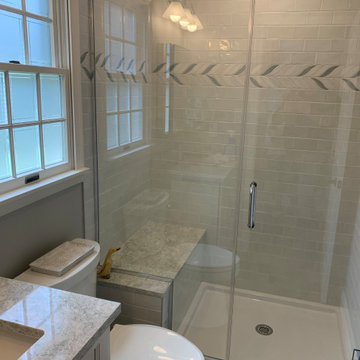
Design ideas for a small traditional master bathroom in New York with raised-panel cabinets, white cabinets, a two-piece toilet, gray tile, grey walls, laminate floors, an undermount sink, marble benchtops, brown floor, grey benchtops, a single vanity and a freestanding vanity.
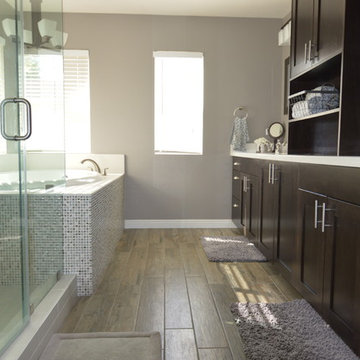
Photo of a large transitional master bathroom in Los Angeles with engineered quartz benchtops, shaker cabinets, dark wood cabinets, an alcove tub, an alcove shower, a two-piece toilet, blue tile, gray tile, mosaic tile, grey walls, laminate floors and an undermount sink.
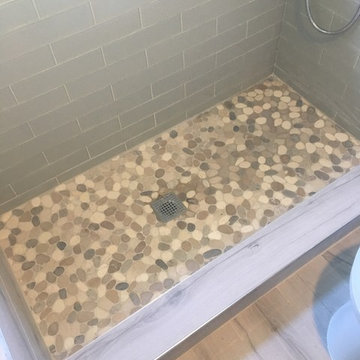
Inspiration for a mid-sized transitional 3/4 bathroom in New York with furniture-like cabinets, medium wood cabinets, an alcove shower, beige tile, brown tile, gray tile, porcelain tile, white walls, laminate floors, an integrated sink, engineered quartz benchtops, grey floor, a hinged shower door and white benchtops.
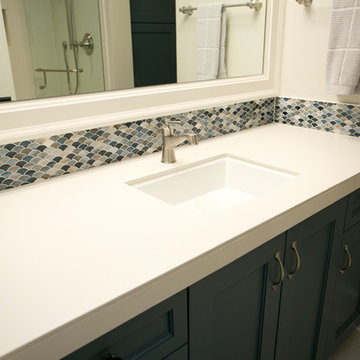
Photography by Cody Wheeler
Mid-sized transitional 3/4 bathroom in Portland with recessed-panel cabinets, grey cabinets, an alcove shower, beige tile, blue tile, brown tile, gray tile, mosaic tile, grey walls, laminate floors, an undermount sink, grey floor and a hinged shower door.
Mid-sized transitional 3/4 bathroom in Portland with recessed-panel cabinets, grey cabinets, an alcove shower, beige tile, blue tile, brown tile, gray tile, mosaic tile, grey walls, laminate floors, an undermount sink, grey floor and a hinged shower door.
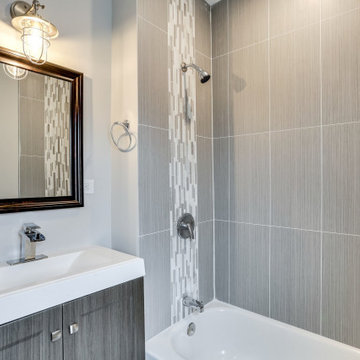
This is an example of a small arts and crafts kids bathroom in Baltimore with flat-panel cabinets, black cabinets, a corner tub, a shower/bathtub combo, a one-piece toilet, gray tile, ceramic tile, grey walls, laminate floors, a drop-in sink, solid surface benchtops, grey floor, an open shower, white benchtops, a single vanity and a built-in vanity.
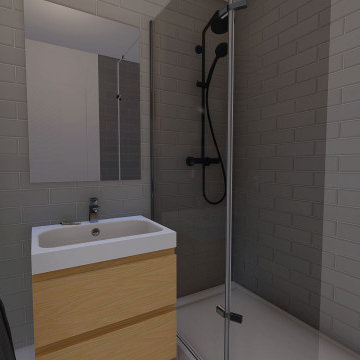
Salle de bain
Évier
Plan vasque
douche
vitre
partie murale en carrelage
sol en carrelage
Inspiration for a small modern 3/4 bathroom in Other with flat-panel cabinets, white cabinets, an open shower, a one-piece toilet, gray tile, ceramic tile, grey walls, laminate floors, a console sink, grey floor, a hinged shower door, white benchtops, an enclosed toilet, a single vanity and a floating vanity.
Inspiration for a small modern 3/4 bathroom in Other with flat-panel cabinets, white cabinets, an open shower, a one-piece toilet, gray tile, ceramic tile, grey walls, laminate floors, a console sink, grey floor, a hinged shower door, white benchtops, an enclosed toilet, a single vanity and a floating vanity.
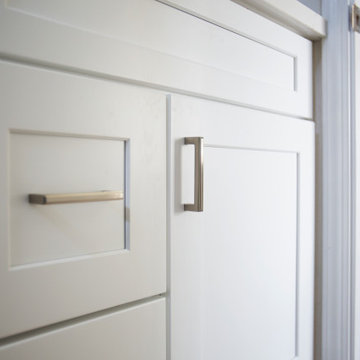
Design ideas for a small transitional 3/4 bathroom in Orange County with shaker cabinets, white cabinets, a drop-in tub, a shower/bathtub combo, a one-piece toilet, gray tile, subway tile, white walls, laminate floors, an undermount sink, engineered quartz benchtops, brown floor, a sliding shower screen, green benchtops, a single vanity and a built-in vanity.
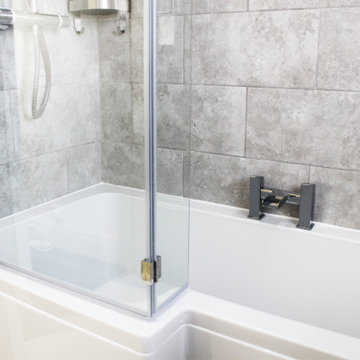
Photo of a small modern kids bathroom in Other with white cabinets, a one-piece toilet, gray tile, laminate floors, white floor, a single vanity and a floating vanity.
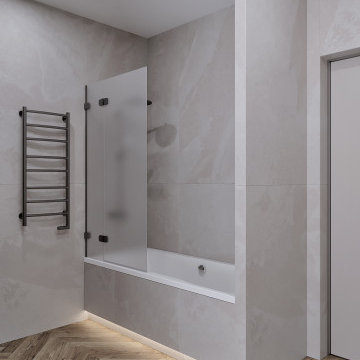
Inspiration for a mid-sized transitional master bathroom in Novosibirsk with flat-panel cabinets, grey cabinets, an alcove tub, a wall-mount toilet, gray tile, porcelain tile, grey walls, laminate floors, a vessel sink, laminate benchtops, brown floor, grey benchtops, a single vanity and a floating vanity.
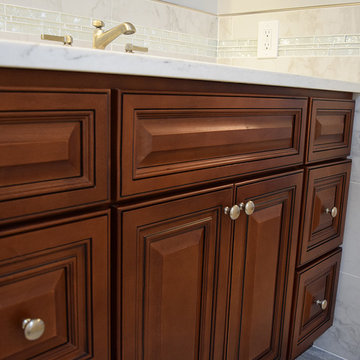
Design ideas for a mid-sized traditional master bathroom in DC Metro with raised-panel cabinets, dark wood cabinets, an alcove tub, a shower/bathtub combo, a two-piece toilet, gray tile, ceramic tile, grey walls, laminate floors, an undermount sink, engineered quartz benchtops, grey floor and a shower curtain.
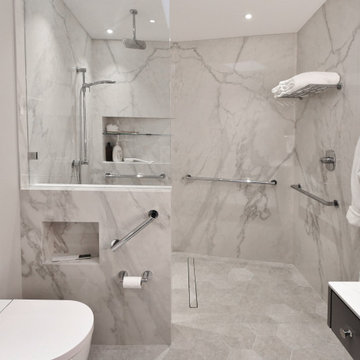
maison d’etre design-build inc. is the proud recipient of the 2022 National Kitchen & Bath Association (NKBA) – Western Canada Design Excellence Awards for the “Best Cotemporary Medium Bathroom – Accessibility with Style”.
We are honoured the SIDLER Quadro as the chosen is the mirrored cabinet for this award-winning bathroom design!
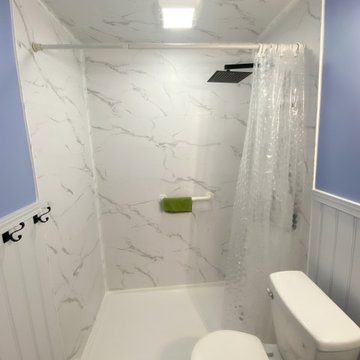
Demolition of existing bathroom tub/shower, tile walls and fixtures. Complete replacement of drywall and cement backer board. Removal of existing tile floor and floated with a self leveling compound. Replacement of all existing plumbing and electrical rough-in to make ready for new fixtures. Installation of fiberglass shower pan and installation of new water proof vinyl wall tile in shower. Installation of new waterproof laminate flooring, wall wainscot and door trim. Upgraded vanity and toilet, and all new fixtures (shower faucet, sink faucet, light fixtures, towel hooks, etc)
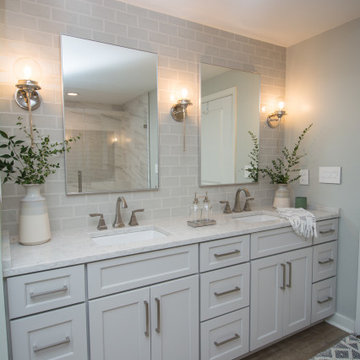
Master bathroom vanity remodel with new light fixtures and tiled backsplash.
Design ideas for a small transitional master bathroom in Nashville with shaker cabinets, white cabinets, an alcove shower, gray tile, glass tile, grey walls, laminate floors, an undermount sink, quartzite benchtops, brown floor, a hinged shower door and white benchtops.
Design ideas for a small transitional master bathroom in Nashville with shaker cabinets, white cabinets, an alcove shower, gray tile, glass tile, grey walls, laminate floors, an undermount sink, quartzite benchtops, brown floor, a hinged shower door and white benchtops.
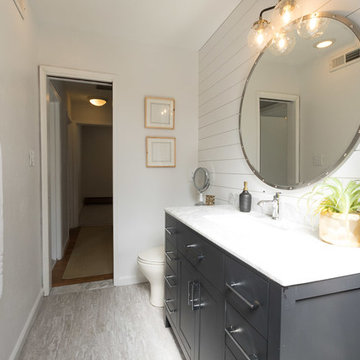
Photography by Latisha Willis
Photo of a small eclectic master bathroom in DC Metro with raised-panel cabinets, black cabinets, a drop-in tub, an alcove shower, a one-piece toilet, gray tile, stone slab, white walls, laminate floors, a console sink, marble benchtops, grey floor, an open shower, white benchtops, a freestanding vanity and planked wall panelling.
Photo of a small eclectic master bathroom in DC Metro with raised-panel cabinets, black cabinets, a drop-in tub, an alcove shower, a one-piece toilet, gray tile, stone slab, white walls, laminate floors, a console sink, marble benchtops, grey floor, an open shower, white benchtops, a freestanding vanity and planked wall panelling.
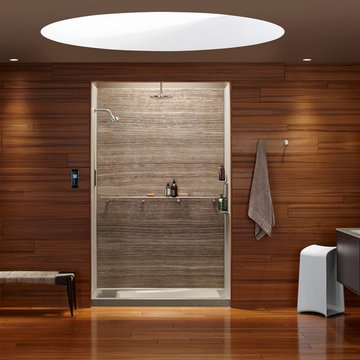
This is an example of a large modern master wet room bathroom in Calgary with flat-panel cabinets, dark wood cabinets, a two-piece toilet, brown tile, gray tile, porcelain tile, grey walls, laminate floors, an undermount sink, glass benchtops, brown floor and an open shower.
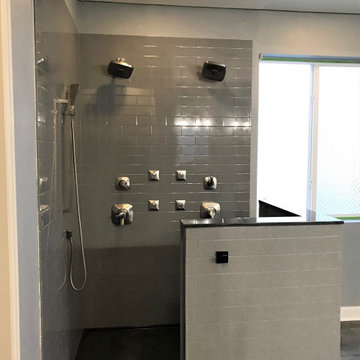
Contemporary 3/4 bathroom in Denver with black cabinets, a corner shower, gray tile, subway tile, grey walls, laminate floors, a drop-in sink, onyx benchtops, grey floor, an open shower, multi-coloured benchtops, a double vanity and a built-in vanity.
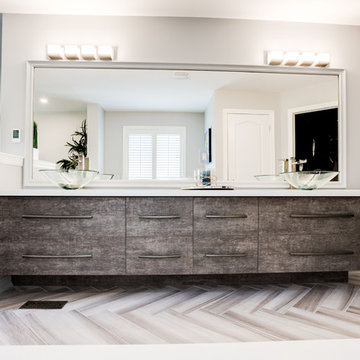
This project was so much fun! This growing family of 3 wanted to transform their open-concept master suite by updating the ensuite. With carefully selected finishes and colour palettes to move them from dark and dreary to bright and beautiful. We found the perfect tile to display a great herringbone pattern with complimentary textured tile for the backsplash around the tub. The radiant heat floor in the ensuite will keep little toes warm in the winter.
The carefully crafted 10 ft, floating, double vessel vanity allows ample space for use by family members - all at the same time! The beautiful wood used in the vanity was duplicated in the master bedroom when we created a floating shelf to be used as a TV console. It was important to hide cords and wires from the wee ones.
New black-out draperies will allow this family to catch a few extra winks during extended daylight hours.
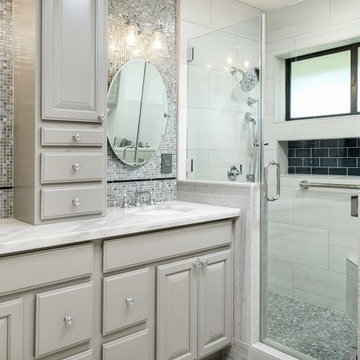
Photo of a large transitional master bathroom in Sacramento with raised-panel cabinets, grey cabinets, a corner shower, gray tile, mosaic tile, beige walls, laminate floors, an undermount sink, quartzite benchtops, beige floor, a hinged shower door and white benchtops.
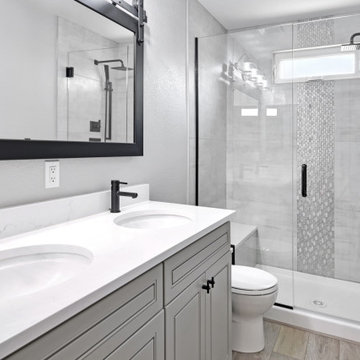
Design ideas for a mid-sized modern 3/4 bathroom in Denver with beaded inset cabinets, grey cabinets, an alcove shower, gray tile, porcelain tile, white walls, laminate floors, an undermount sink, quartzite benchtops, brown floor, a hinged shower door, white benchtops, a niche, a double vanity and a freestanding vanity.
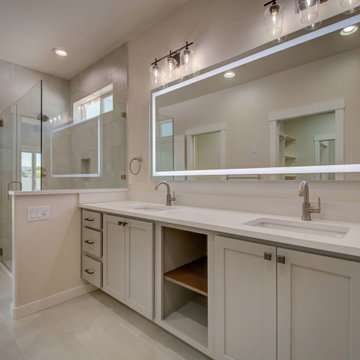
Large transitional master bathroom in Other with shaker cabinets, grey cabinets, an open shower, a two-piece toilet, gray tile, porcelain tile, white walls, laminate floors, an undermount sink, engineered quartz benchtops, beige floor, a hinged shower door, white benchtops, an enclosed toilet, a double vanity and a floating vanity.
Bathroom Design Ideas with Gray Tile and Laminate Floors
7