Bathroom Design Ideas with Gray Tile and Light Hardwood Floors
Refine by:
Budget
Sort by:Popular Today
141 - 160 of 2,004 photos
Item 1 of 3
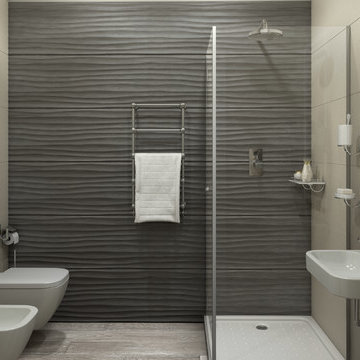
This is an example of a small modern 3/4 bathroom in Milan with open cabinets, a corner shower, a two-piece toilet, gray tile, porcelain tile, grey walls, a wall-mount sink, white floor, a hinged shower door and light hardwood floors.

Luxury Bathroom complete with a double walk in Wet Sauna and Dry Sauna. Floor to ceiling glass walls extend the Home Gym Bathroom to feel the ultimate expansion of space.
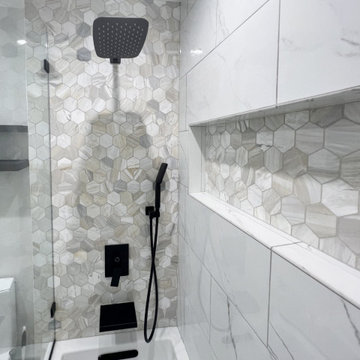
Welcome to a fresh and glowing bathroom remodeling in Diamond Bar, where every element has been carefully designed to create a tranquil and inviting space. As you step inside, the warmth of wood flooring greets your feet, adding a touch of natural elegance to the room.
The focal point of the bathroom is a custom white vanity cabinet with an elegant white countertop adorned with delicate grey veins. Its clean lines and impeccable craftsmanship exude sophistication and style. Completing the look, black hardware and faucet provide a striking contrast, adding a contemporary edge to the design.
With a fresh morning start, above the vanity, a round mirror with subtle backlighting enhances the ambiance, creating a soft and flattering glow. The mirror becomes a functional and aesthetic centerpiece, reflecting the beauty of the space and amplifying the sense of openness.
Adding both practicality and visual interest, black shelves provide storage for essentials while complementing the overall color scheme. Recessed LED lighting fixtures, strategically placed throughout the bathroom, illuminate the space with a gentle and soothing glow, offering a sense of tranquility.
With ‘Glowing’ tiles in mind, the shower area features 12×24 white tile slabs with grey veins on the back wall, infusing the space with a touch of understated elegance. The wall with the shower head showcases hexagon marble tiles with an intricate and captivating pattern, elevating the design to new heights.
A black handheld showerhead brings both functionality and modern style to the shower, offering an invigorating and customized bathing experience.
Completing the Fresh and Glowing bathroom remodeling in Diamond Bar, the tub faucet features a black waterfall spout, creating a stunning visual effect and adding a sense of luxury to the space.
Ready to transform your bathroom into a stunning oasis? Contact us today and let our experienced team bring your vision to life. Get in touch to discuss your remodeling needs and create the bathroom of your dreams.
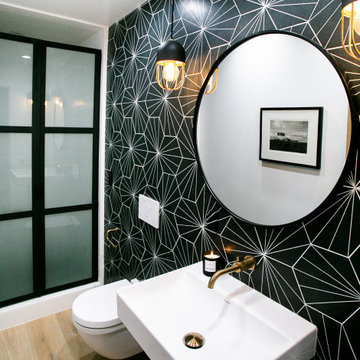
Powder Room Remodel
Design ideas for a mid-sized contemporary 3/4 bathroom in Los Angeles with flat-panel cabinets, light wood cabinets, a curbless shower, a wall-mount toilet, gray tile, porcelain tile, white walls, light hardwood floors, a wall-mount sink, concrete benchtops, beige floor, grey benchtops, a single vanity and a floating vanity.
Design ideas for a mid-sized contemporary 3/4 bathroom in Los Angeles with flat-panel cabinets, light wood cabinets, a curbless shower, a wall-mount toilet, gray tile, porcelain tile, white walls, light hardwood floors, a wall-mount sink, concrete benchtops, beige floor, grey benchtops, a single vanity and a floating vanity.
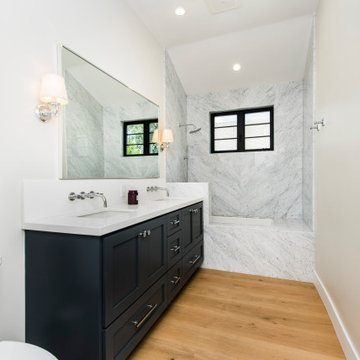
Large transitional 3/4 bathroom in Los Angeles with beaded inset cabinets, blue cabinets, an alcove tub, a shower/bathtub combo, a one-piece toilet, gray tile, marble, white walls, light hardwood floors, an undermount sink, engineered quartz benchtops, beige floor, an open shower, grey benchtops, a shower seat, a double vanity, a built-in vanity and vaulted.
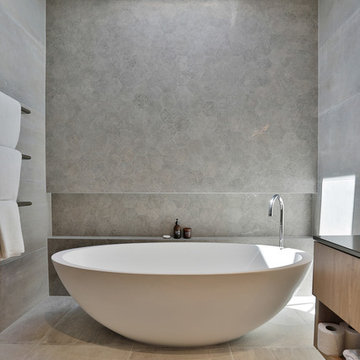
Scandi feeling to this bathroom with the oak vanities, French oak flooring and pale grey wall tiles.
Jaime Corbel
This is an example of a mid-sized scandinavian 3/4 bathroom in Auckland with light wood cabinets, a freestanding tub, an open shower, a one-piece toilet, gray tile, ceramic tile, grey walls, light hardwood floors, a console sink, engineered quartz benchtops, brown floor, an open shower and black benchtops.
This is an example of a mid-sized scandinavian 3/4 bathroom in Auckland with light wood cabinets, a freestanding tub, an open shower, a one-piece toilet, gray tile, ceramic tile, grey walls, light hardwood floors, a console sink, engineered quartz benchtops, brown floor, an open shower and black benchtops.
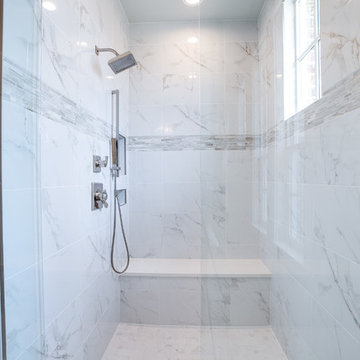
Ariana with ANM Photography
Design ideas for a large traditional master bathroom in Dallas with grey walls, light hardwood floors, shaker cabinets, white cabinets, a freestanding tub, a curbless shower, gray tile, porcelain tile, an undermount sink and granite benchtops.
Design ideas for a large traditional master bathroom in Dallas with grey walls, light hardwood floors, shaker cabinets, white cabinets, a freestanding tub, a curbless shower, gray tile, porcelain tile, an undermount sink and granite benchtops.
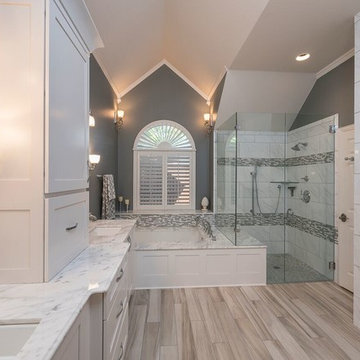
Morrell Construction
Tarrant County's Quality Kitchen & Bath Renovation Specialist
Location: 5959 Ross Road Suite A
North Richland Hills, TX 76180
Design ideas for a large transitional master bathroom in Dallas with shaker cabinets, white cabinets, an undermount tub, a curbless shower, gray tile, marble, grey walls, light hardwood floors, an undermount sink, marble benchtops, brown floor and a hinged shower door.
Design ideas for a large transitional master bathroom in Dallas with shaker cabinets, white cabinets, an undermount tub, a curbless shower, gray tile, marble, grey walls, light hardwood floors, an undermount sink, marble benchtops, brown floor and a hinged shower door.
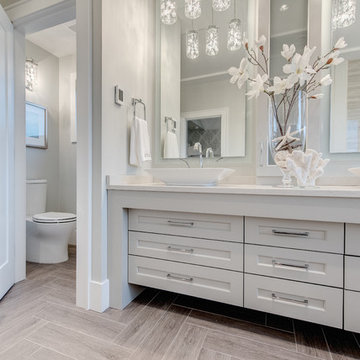
Mid-sized transitional master bathroom in Vancouver with recessed-panel cabinets, white cabinets, a one-piece toilet, grey walls, light hardwood floors, a vessel sink, brown floor and gray tile.
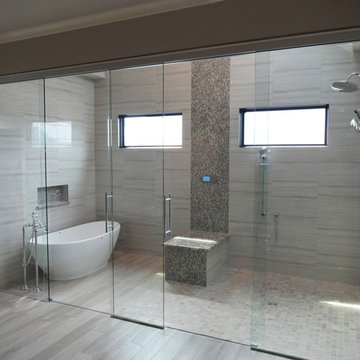
This amazing wet room earned a first place award at the 2017 Calvalcade Tour of Homes in Naperville, IL! The trackless sliding glass shower doors allow for clean lines and more space.

Design ideas for a large modern 3/4 wet room bathroom in Houston with flat-panel cabinets, white cabinets, gray tile, subway tile, white walls, light hardwood floors, a wall-mount sink, tile benchtops, brown floor, an open shower, white benchtops, a single vanity, a floating vanity and vaulted.
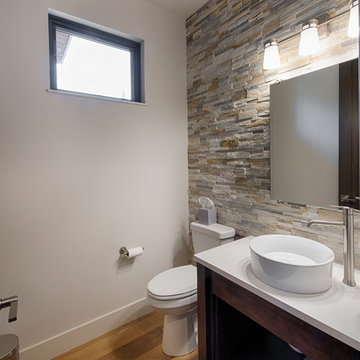
Design ideas for a small contemporary powder room in Boise with furniture-like cabinets, dark wood cabinets, a one-piece toilet, gray tile, stone tile, grey walls, light hardwood floors, a vessel sink, quartzite benchtops and brown floor.
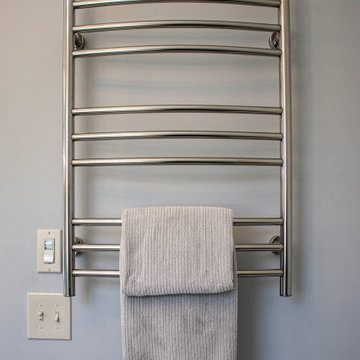
This Primary Bathroom was divided into two separate spaces. The homeowner wished for a more relaxing tub experience and at the same time desired a larger shower. To accommodate these wishes, the spaces were opened, and the entire ceiling was vaulted to create a cohesive look and flood the entire bathroom with light. The entry double-doors were reduced to a single entry door that allowed more space to shift the new double vanity down and position a free-standing soaker tub under the smaller window. The old tub area is now a gorgeous, light filled tiled shower. This bathroom is a vision of a tranquil, pristine alpine lake and the crisp chrome fixtures with matte black accents finish off the look.

This is an example of a large transitional master bathroom in Houston with brown walls, light hardwood floors, brown floor, light wood cabinets, a freestanding tub, an alcove shower, gray tile, a drop-in sink, a hinged shower door, an enclosed toilet and a built-in vanity.
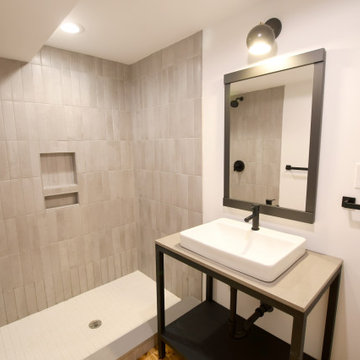
Clean white walls, soft grey subway tiles and stark black fixtures. The clean lines and sharp angles work together with the blonde wood floors to create a very modern Scandinavian style space. Perfect for Ranch 31, a mid-century modern cabin in the woods of the Hudson Valley, NY
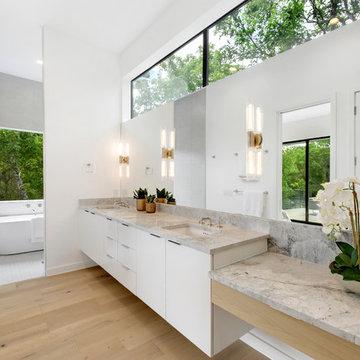
Contemporary master bathroom in Austin with flat-panel cabinets, white cabinets, a freestanding tub, gray tile, white walls, light hardwood floors, an undermount sink, beige floor and grey benchtops.
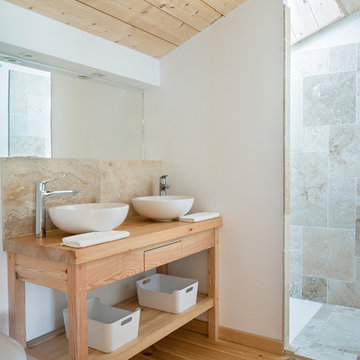
This is an example of a small country bathroom in Bordeaux with a curbless shower, travertine, white walls, light hardwood floors, wood benchtops, open cabinets, light wood cabinets, gray tile and a vessel sink.
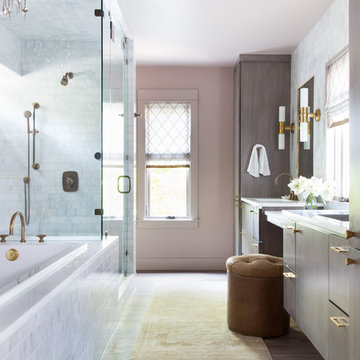
Mid-sized transitional master bathroom in Austin with flat-panel cabinets, grey cabinets, a drop-in tub, gray tile, pink walls, light hardwood floors, an integrated sink, solid surface benchtops, brown floor, a hinged shower door and white benchtops.
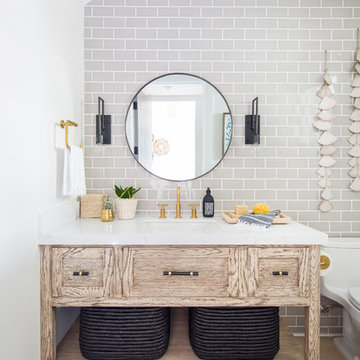
Inspiration for a beach style powder room in Orange County with furniture-like cabinets, light wood cabinets, a one-piece toilet, gray tile, subway tile, light hardwood floors, an undermount sink, beige floor and white benchtops.
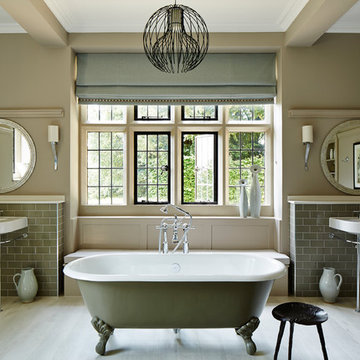
Inspiration for a mid-sized traditional master bathroom in London with gray tile, subway tile, a claw-foot tub, a shower/bathtub combo, beige walls, light hardwood floors, a console sink, beige floor and an open shower.
Bathroom Design Ideas with Gray Tile and Light Hardwood Floors
8

