Bathroom Design Ideas with Gray Tile and Marble Benchtops
Refine by:
Budget
Sort by:Popular Today
41 - 60 of 19,490 photos
Item 1 of 3

Download our free ebook, Creating the Ideal Kitchen. DOWNLOAD NOW
Bathrooms come in all shapes and sizes and each project has its unique challenges. This master bath remodel was no different. The room had been remodeled about 20 years ago as part of a large addition and consists of three separate zones – 1) tub zone, 2) vanity/storage zone and 3) shower and water closet zone. The room layout and zones had to remain the same, but the goal was to make each area more functional. In addition, having comfortable access to the tub and seating in the tub area was also high on the list, as the tub serves as an important part of the daily routine for the homeowners and their special needs son.
We started out in the tub room and determined that an undermount tub and flush deck would be much more functional and comfortable for entering and exiting the tub than the existing drop in tub with its protruding lip. A redundant radiator was eliminated from this room allowing room for a large comfortable chair that can be used as part of the daily bathing routine.
In the vanity and storage zone, the existing vanities size neither optimized the space nor provided much real storage. A few tweaks netted a much better storage solution that now includes cabinets, drawers, pull outs and a large custom built-in hutch that houses towels and other bathroom necessities. A framed custom mirror opens the space and bounces light around the room from the large existing bank of windows.
We transformed the shower and water closet room into a large walk in shower with a trench drain, making for both ease of access and a seamless look. Next, we added a niche for shampoo storage to the back wall, and updated shower fixtures to give the space new life.
The star of the bathroom is the custom marble mosaic floor tile. All the other materials take a simpler approach giving permission to the beautiful circular pattern of the mosaic to shine. White shaker cabinetry is topped with elegant Calacatta marble countertops, which also lines the shower walls. Polished nickel fixtures and sophisticated crystal lighting are simple yet sophisticated, allowing the beauty of the materials shines through.
Designed by: Susan Klimala, CKD, CBD
For more information on kitchen and bath design ideas go to: www.kitchenstudio-ge.com

A merge of modern lines with classic shapes and materials creates a refreshingly timeless appeal for these secondary bath remodels. All three baths showcasing different design elements with a continuity of warm woods, natural stone, and scaled lighting making them perfect for guest retreats.

Inspiration for a small transitional master wet room bathroom in Philadelphia with shaker cabinets, white cabinets, a two-piece toilet, gray tile, marble, grey walls, ceramic floors, an integrated sink, marble benchtops, grey floor, white benchtops, a niche, a single vanity, a freestanding vanity and a hinged shower door.
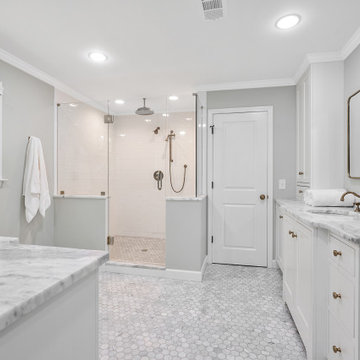
Traditional master bathroom in Atlanta with recessed-panel cabinets, white cabinets, gray tile, marble, grey walls, marble floors, an undermount sink, marble benchtops, white floor, a hinged shower door, grey benchtops, an enclosed toilet, a double vanity and a freestanding vanity.
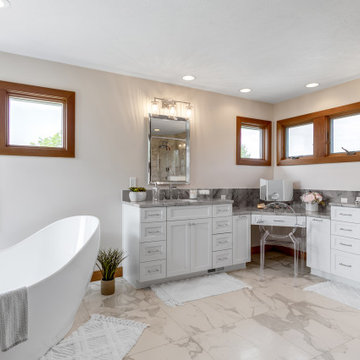
Inspiration for a transitional master bathroom in Other with shaker cabinets, white cabinets, a freestanding tub, an alcove shower, gray tile, white walls, an undermount sink, marble benchtops, multi-coloured floor, grey benchtops, a double vanity and a built-in vanity.
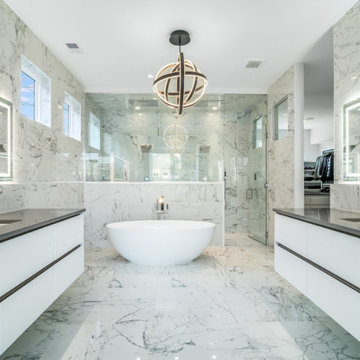
Master Suite features his and hers separate floating vanities, wall-mounted sink faucets, and a modern soaking tub.
Photos: Reel Tour Media
Photo of a large contemporary master bathroom in Chicago with flat-panel cabinets, white cabinets, a japanese tub, a double shower, a one-piece toilet, gray tile, a hinged shower door, a shower seat, a double vanity, a floating vanity, marble, grey walls, marble floors, an undermount sink, marble benchtops, grey floor and grey benchtops.
Photo of a large contemporary master bathroom in Chicago with flat-panel cabinets, white cabinets, a japanese tub, a double shower, a one-piece toilet, gray tile, a hinged shower door, a shower seat, a double vanity, a floating vanity, marble, grey walls, marble floors, an undermount sink, marble benchtops, grey floor and grey benchtops.
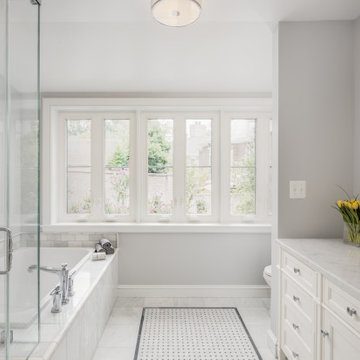
We undertook a full house renovation of a historic stone mansion that serves as home to DC based diplomats. One of the most immediate challenges was addressing a particularly problematic bathroom located in a guest wing of the house. The miniscule bathroom had such steeply pitched ceilings that showering was nearly impossible and it was difficult to move around without risk of bumping your head. Our solution was to relocate the bathroom to an adjacent sitting room that had 8’ ceilings and was flooded with natural light. At twice the size of the old bathroom, the new location had ample space to create a true second master bathroom complete with soaking tub, walk-in shower and 5’ vanity. We used the same classic marble finishes throughout which provides continuity and maintains the elegant and timeless look befitting this historic mansion. The old bathroom was removed entirely and replaced with a cozy reading nook ready to welcome the most discerning of houseguests.
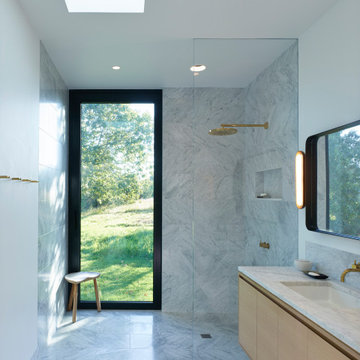
Photo of a mid-sized contemporary master bathroom in Other with flat-panel cabinets, light wood cabinets, an alcove shower, a one-piece toilet, gray tile, marble, white walls, marble floors, an undermount sink, marble benchtops, grey floor, an open shower, grey benchtops, a niche, a double vanity and a floating vanity.
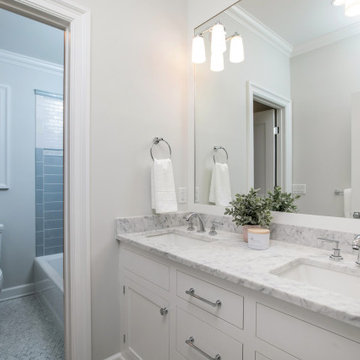
This is an example of a transitional kids bathroom in New York with recessed-panel cabinets, white cabinets, a drop-in tub, a shower/bathtub combo, a two-piece toilet, gray tile, ceramic tile, grey walls, marble floors, a drop-in sink, marble benchtops, white floor, a double vanity and a built-in vanity.
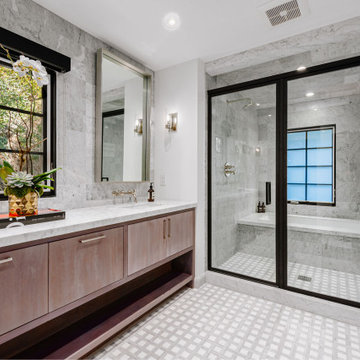
This is an example of a large country master wet room bathroom in Los Angeles with recessed-panel cabinets, an alcove tub, gray tile, marble, an undermount sink, marble benchtops, grey floor, a hinged shower door and grey benchtops.
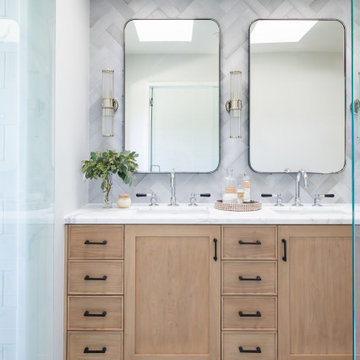
Photo of a mid-sized beach style master bathroom in Los Angeles with light wood cabinets, an alcove shower, gray tile, ceramic tile, grey walls, ceramic floors, an undermount sink, marble benchtops, multi-coloured floor, a hinged shower door, white benchtops, a double vanity and shaker cabinets.
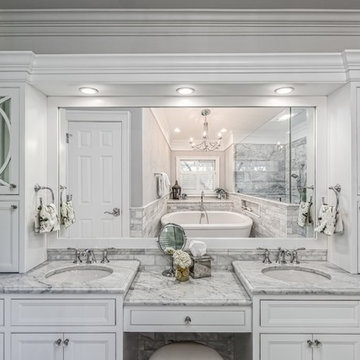
Design ideas for a large traditional master bathroom in Columbus with beaded inset cabinets, white cabinets, a freestanding tub, a curbless shower, gray tile, marble, grey walls, marble floors, an undermount sink, marble benchtops, grey floor, a hinged shower door and white benchtops.
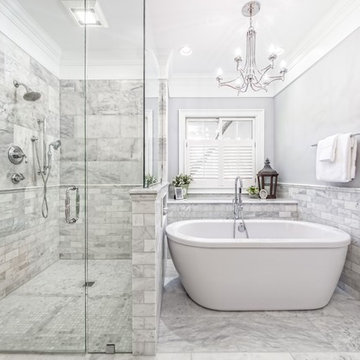
Large traditional master bathroom in Columbus with beaded inset cabinets, white cabinets, a freestanding tub, a curbless shower, gray tile, marble, grey walls, marble floors, an undermount sink, marble benchtops, grey floor, a hinged shower door and white benchtops.
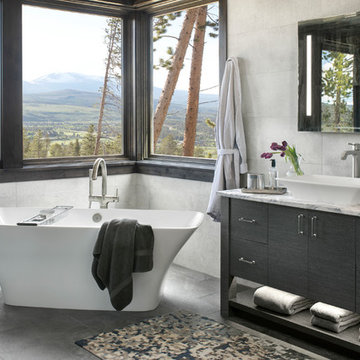
Design ideas for a country master bathroom in Denver with black cabinets, a freestanding tub, gray tile, grey walls, a vessel sink, marble benchtops, grey floor, multi-coloured benchtops and flat-panel cabinets.
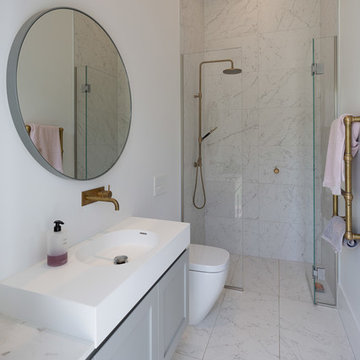
Simple and clean white marble ensuite with paneled grey vanity and brass fixtures.
Jamie Corbel
Inspiration for a small transitional 3/4 bathroom in Auckland with grey cabinets, a curbless shower, a one-piece toilet, gray tile, marble, white walls, marble floors, marble benchtops, grey floor, a hinged shower door, white benchtops, recessed-panel cabinets and an integrated sink.
Inspiration for a small transitional 3/4 bathroom in Auckland with grey cabinets, a curbless shower, a one-piece toilet, gray tile, marble, white walls, marble floors, marble benchtops, grey floor, a hinged shower door, white benchtops, recessed-panel cabinets and an integrated sink.
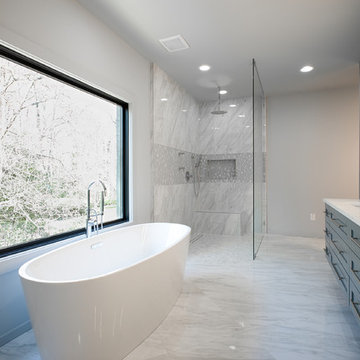
New Master Bathroom. Photo by William Rossoto, Rossoto Art LLC
This is an example of a mid-sized modern master bathroom in Other with shaker cabinets, grey cabinets, a freestanding tub, an open shower, a two-piece toilet, gray tile, marble, grey walls, marble floors, an undermount sink, marble benchtops, grey floor, an open shower and white benchtops.
This is an example of a mid-sized modern master bathroom in Other with shaker cabinets, grey cabinets, a freestanding tub, an open shower, a two-piece toilet, gray tile, marble, grey walls, marble floors, an undermount sink, marble benchtops, grey floor, an open shower and white benchtops.
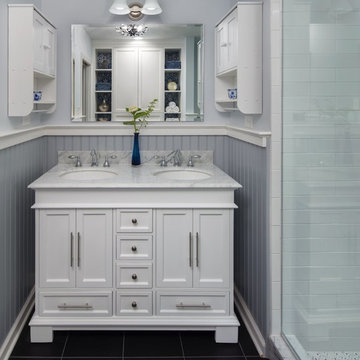
After! The newly renovated bathroom features a totally open space with a frameless shower enclosure, white furniture style vanity, soft grey beadboard wainscotting, white woodwork, black porcelain tile flooring and a soft gray wall color. Note the newly constructed custom storage reflected in the mirror. The open shelving has a metallic patterned modern damask wall covering.
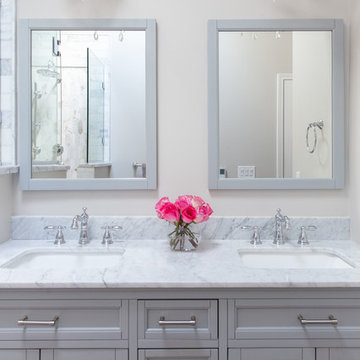
www.yiannisphotography.com/
This is an example of a mid-sized transitional master bathroom in Chicago with flat-panel cabinets, grey cabinets, an undermount tub, a double shower, a two-piece toilet, gray tile, marble, grey walls, porcelain floors, an undermount sink, marble benchtops, beige floor, a hinged shower door and white benchtops.
This is an example of a mid-sized transitional master bathroom in Chicago with flat-panel cabinets, grey cabinets, an undermount tub, a double shower, a two-piece toilet, gray tile, marble, grey walls, porcelain floors, an undermount sink, marble benchtops, beige floor, a hinged shower door and white benchtops.
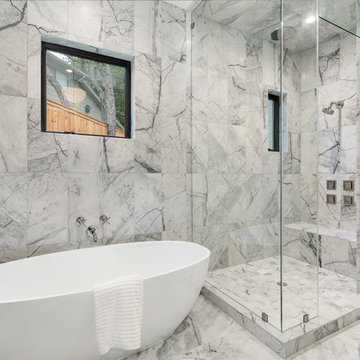
Mid-sized contemporary master bathroom in Austin with flat-panel cabinets, white cabinets, a corner shower, gray tile, marble, marble benchtops, a hinged shower door, grey benchtops, grey walls, marble floors, grey floor and a freestanding tub.
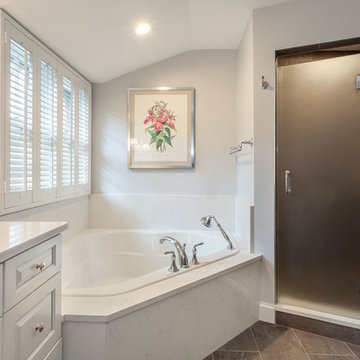
Photographer: Berkay Demirkan
Photo of a mid-sized traditional master bathroom in DC Metro with raised-panel cabinets, white cabinets, a corner tub, a corner shower, a two-piece toilet, gray tile, porcelain tile, grey walls, porcelain floors, an undermount sink, marble benchtops, grey floor, a hinged shower door and white benchtops.
Photo of a mid-sized traditional master bathroom in DC Metro with raised-panel cabinets, white cabinets, a corner tub, a corner shower, a two-piece toilet, gray tile, porcelain tile, grey walls, porcelain floors, an undermount sink, marble benchtops, grey floor, a hinged shower door and white benchtops.
Bathroom Design Ideas with Gray Tile and Marble Benchtops
3

