Bathroom Design Ideas with Gray Tile and Multi-Coloured Benchtops
Refine by:
Budget
Sort by:Popular Today
121 - 140 of 2,047 photos
Item 1 of 3
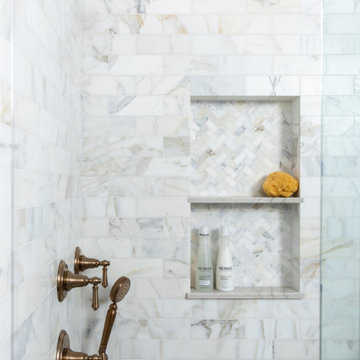
Photo of a transitional master bathroom in Boston with beaded inset cabinets, blue cabinets, an undermount tub, an alcove shower, a two-piece toilet, gray tile, mosaic tile, mosaic tile floors, an undermount sink, engineered quartz benchtops, multi-coloured floor, a hinged shower door, multi-coloured benchtops, a shower seat, a double vanity and a built-in vanity.

Design ideas for a small contemporary kids bathroom in West Midlands with open cabinets, grey cabinets, a drop-in tub, an open shower, a one-piece toilet, gray tile, ceramic tile, grey walls, light hardwood floors, a wall-mount sink, quartzite benchtops, brown floor, an open shower, multi-coloured benchtops, a single vanity, a built-in vanity and panelled walls.
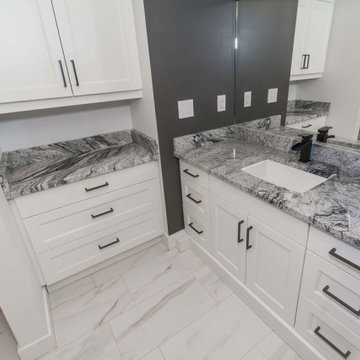
A unique design adds as much counter and storage space as possible to this ensuite. A built in vanity plus a separate smaller counter top adds display space with 9 drawers and a cabinet below, as well as one cabinet above. A black faucet and cabinet/drawer pulls work perfectly with the dark gray accent wall and the black in the granite as well.
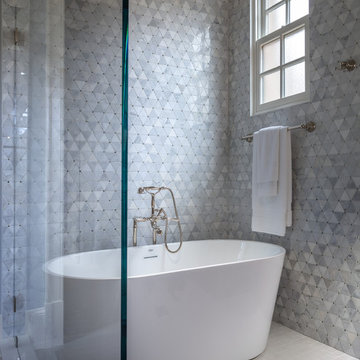
This stunning master bath remodel is a place of peace and solitude from the soft muted hues of white, gray and blue to the luxurious deep soaking tub and shower area with a combination of multiple shower heads and body jets. The frameless glass shower enclosure furthers the open feel of the room, and showcases the shower’s glittering mosaic marble and polished nickel fixtures.
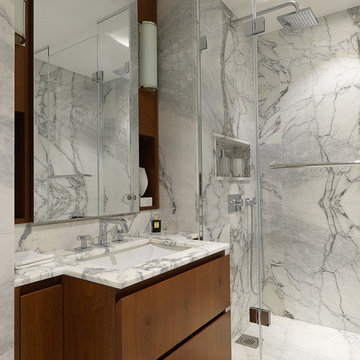
Design ideas for a contemporary 3/4 bathroom in London with flat-panel cabinets, medium wood cabinets, gray tile, white tile, an undermount sink, a hinged shower door, an alcove shower, stone slab and multi-coloured benchtops.
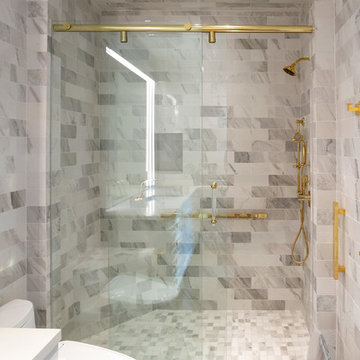
Neolith shower and floor custom marble and brass inlaid floor
Large contemporary master bathroom in Houston with furniture-like cabinets, grey cabinets, an undermount tub, a curbless shower, a one-piece toilet, gray tile, porcelain tile, blue walls, porcelain floors, an undermount sink, onyx benchtops, blue floor, a hinged shower door and multi-coloured benchtops.
Large contemporary master bathroom in Houston with furniture-like cabinets, grey cabinets, an undermount tub, a curbless shower, a one-piece toilet, gray tile, porcelain tile, blue walls, porcelain floors, an undermount sink, onyx benchtops, blue floor, a hinged shower door and multi-coloured benchtops.
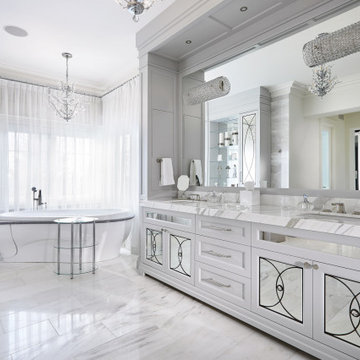
Gorgeous primary ensuite.
Large transitional master bathroom in Toronto with louvered cabinets, grey cabinets, a freestanding tub, gray tile, porcelain floors, multi-coloured benchtops, a double vanity and a built-in vanity.
Large transitional master bathroom in Toronto with louvered cabinets, grey cabinets, a freestanding tub, gray tile, porcelain floors, multi-coloured benchtops, a double vanity and a built-in vanity.
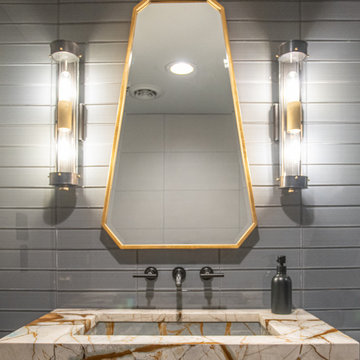
Inspiration for a mid-sized contemporary bathroom in Other with an alcove shower, a two-piece toilet, gray tile, glass tile, beige walls, concrete floors, an integrated sink, quartzite benchtops, grey floor, a hinged shower door, multi-coloured benchtops, a single vanity and a floating vanity.
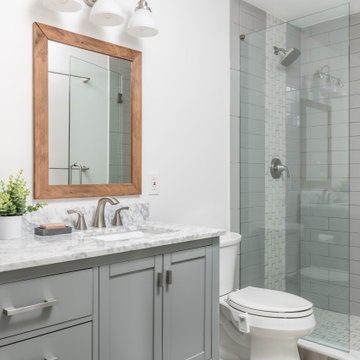
Inspiration for a small transitional master bathroom in Atlanta with recessed-panel cabinets, green cabinets, an alcove shower, a two-piece toilet, gray tile, ceramic tile, white walls, porcelain floors, an undermount sink, marble benchtops, grey floor, multi-coloured benchtops, a shower seat, a double vanity and a freestanding vanity.
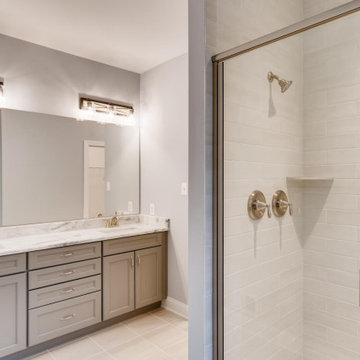
Comfort height cabinets, comfort height toilet, granite counter tops, under mount sink, subway tile surround.
This is an example of a small traditional master bathroom in Baltimore with recessed-panel cabinets, grey cabinets, an open shower, a two-piece toilet, gray tile, subway tile, grey walls, ceramic floors, an undermount sink, granite benchtops, grey floor, a sliding shower screen, multi-coloured benchtops, a shower seat, a double vanity and a built-in vanity.
This is an example of a small traditional master bathroom in Baltimore with recessed-panel cabinets, grey cabinets, an open shower, a two-piece toilet, gray tile, subway tile, grey walls, ceramic floors, an undermount sink, granite benchtops, grey floor, a sliding shower screen, multi-coloured benchtops, a shower seat, a double vanity and a built-in vanity.
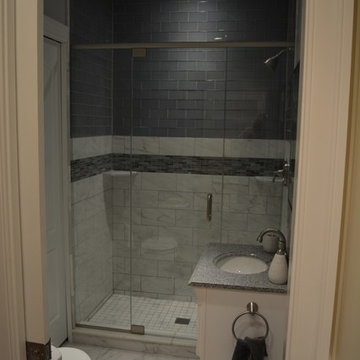
Design ideas for a small transitional 3/4 bathroom in Philadelphia with grey walls, white cabinets, a curbless shower, a one-piece toilet, gray tile, glass tile, a console sink, a hinged shower door, multi-coloured benchtops, a single vanity and a floating vanity.
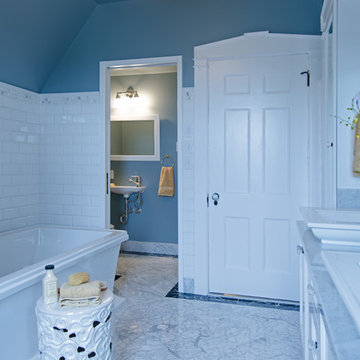
Jeff Beck Photography
Design ideas for a large traditional master bathroom in Seattle with shaker cabinets, white cabinets, a freestanding tub, a corner shower, gray tile, blue walls, marble floors, subway tile, a vessel sink, marble benchtops, multi-coloured floor, a hinged shower door and multi-coloured benchtops.
Design ideas for a large traditional master bathroom in Seattle with shaker cabinets, white cabinets, a freestanding tub, a corner shower, gray tile, blue walls, marble floors, subway tile, a vessel sink, marble benchtops, multi-coloured floor, a hinged shower door and multi-coloured benchtops.
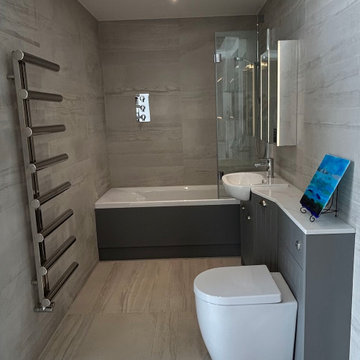
This shower bath is equipped with an ingenious overflow filler, allowing you to keep the deck uncluttered. The controls have been thoughtfully positioned, eliminating the need to reach around the bath screen.
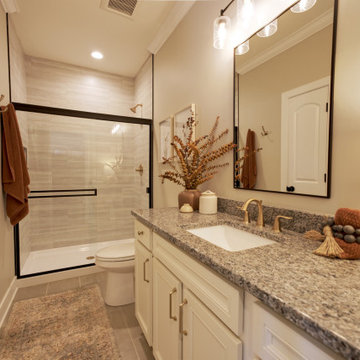
This is an example of a mid-sized arts and crafts 3/4 bathroom in Louisville with recessed-panel cabinets, beige cabinets, an alcove shower, a one-piece toilet, gray tile, ceramic tile, grey walls, ceramic floors, an undermount sink, granite benchtops, grey floor, a sliding shower screen, multi-coloured benchtops, a single vanity and a built-in vanity.
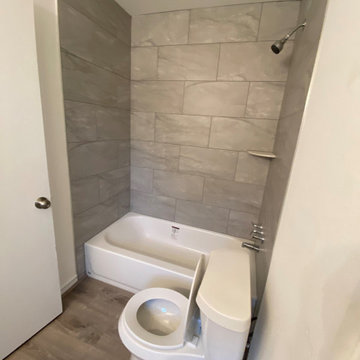
Small traditional kids bathroom in Dallas with white cabinets, an alcove tub, a shower/bathtub combo, a two-piece toilet, gray tile, ceramic tile, white walls, vinyl floors, an undermount sink, granite benchtops, multi-coloured floor, a shower curtain, multi-coloured benchtops, a single vanity and a built-in vanity.
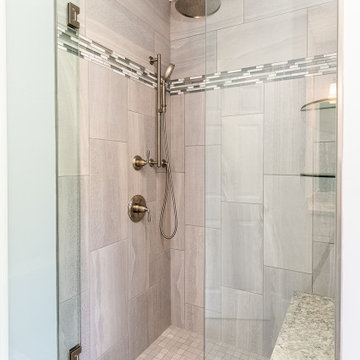
Small transitional master bathroom in Boston with flat-panel cabinets, white cabinets, an alcove shower, a two-piece toilet, gray tile, ceramic tile, blue walls, porcelain floors, an undermount sink, engineered quartz benchtops, grey floor, a hinged shower door, multi-coloured benchtops, a shower seat, a double vanity and a built-in vanity.
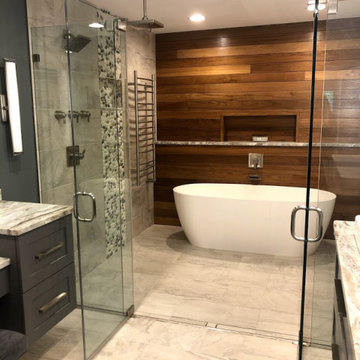
A spa bathroom built for true relaxation. The stone look tile and warmth of the teak accent wall bring together a combination that creates a serene oasis for the homeowner.
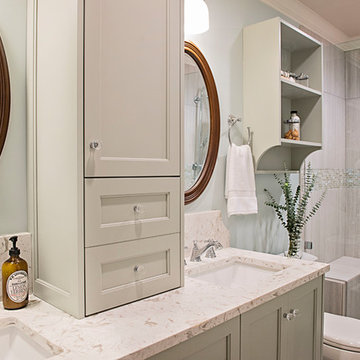
Mid-sized traditional 3/4 bathroom in Nashville with recessed-panel cabinets, green cabinets, an alcove shower, a one-piece toilet, gray tile, ceramic tile, blue walls, ceramic floors, an undermount sink, quartzite benchtops, grey floor, a hinged shower door and multi-coloured benchtops.
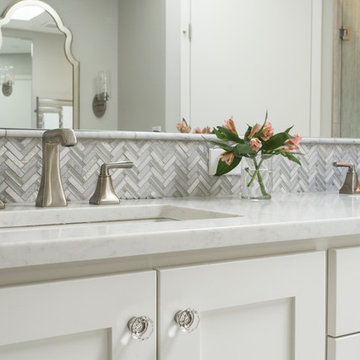
We paired these glamourous glass knobs with brushed nickel pulls on the bathroom vanity.
Large transitional master bathroom in Portland with shaker cabinets, white cabinets, a curbless shower, a one-piece toilet, gray tile, ceramic tile, grey walls, cement tiles, an undermount sink, engineered quartz benchtops, multi-coloured floor, a hinged shower door and multi-coloured benchtops.
Large transitional master bathroom in Portland with shaker cabinets, white cabinets, a curbless shower, a one-piece toilet, gray tile, ceramic tile, grey walls, cement tiles, an undermount sink, engineered quartz benchtops, multi-coloured floor, a hinged shower door and multi-coloured benchtops.
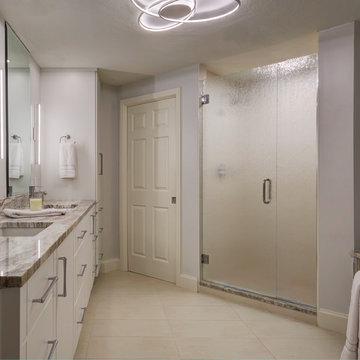
This condo kitchen was so tiny you could hardly move with out running into something. The condo has great views at the front and back of the condo. But you could only see the front view. By removing the wall separating the dining/ living from the kitchen we gave the clients the total view that is a special one. This gave the kitchen the space needed to make it a true cooks kitchen.
The Master bath was tight and need storage that was usable.
removing the oversized tub was removed and replaced with a smaller freestanding version. This gave the clients the chance to expand the master closet with the reconfiguration of the bath.
Bathroom Design Ideas with Gray Tile and Multi-Coloured Benchtops
7